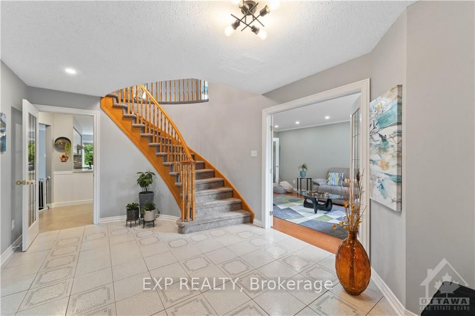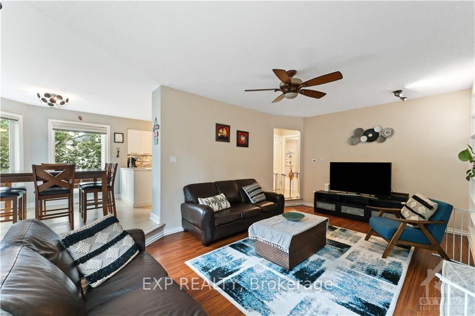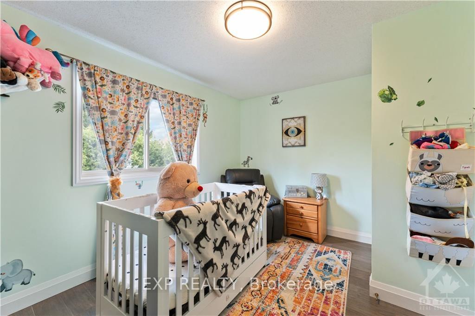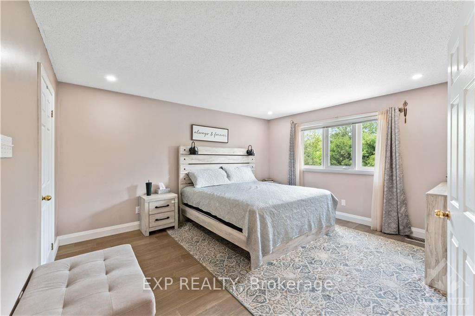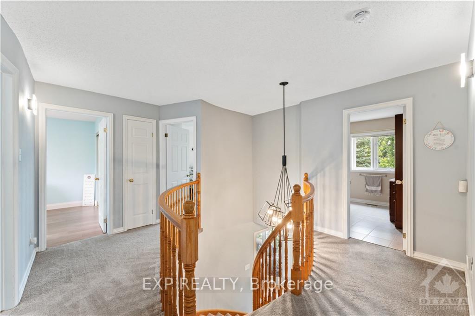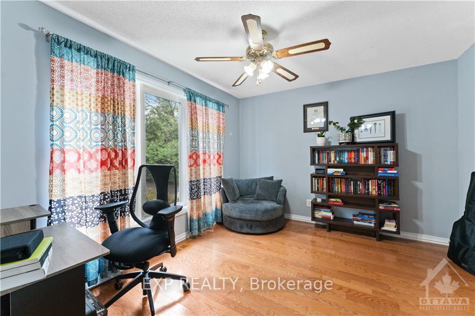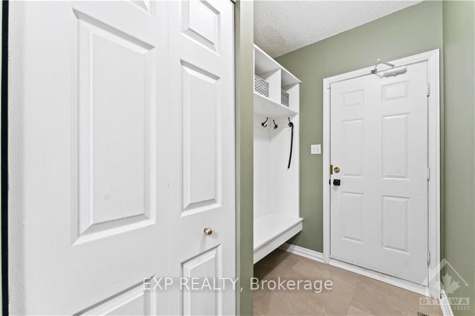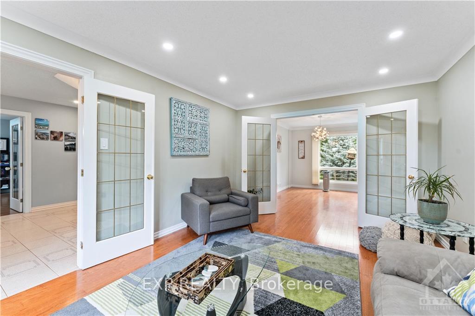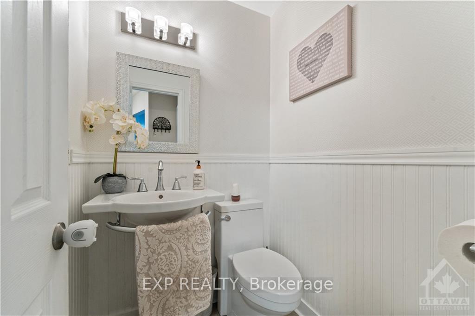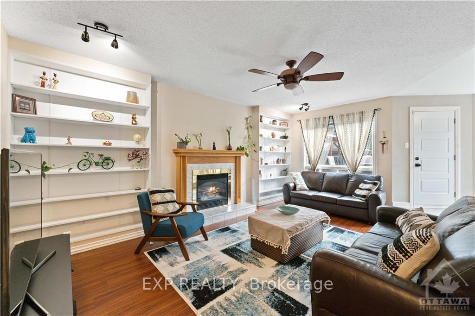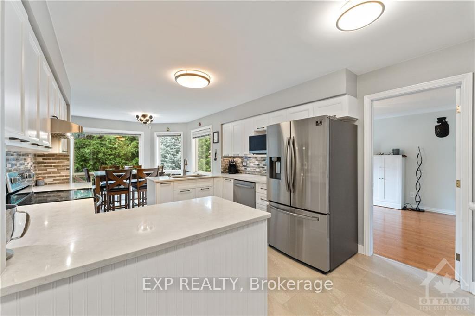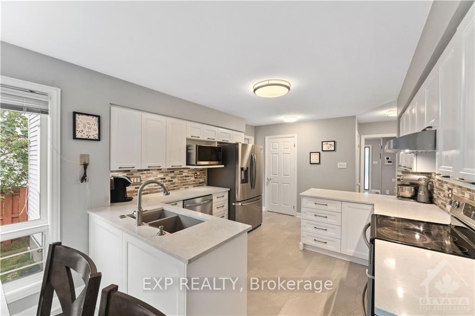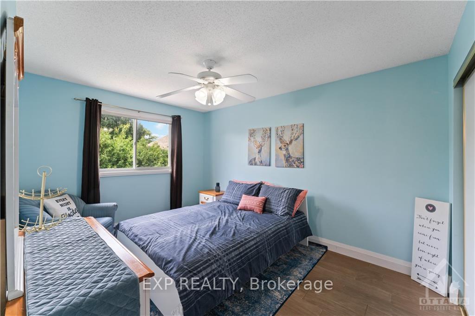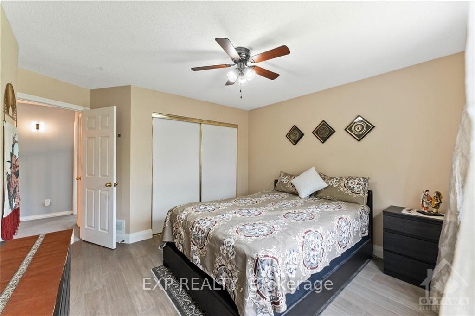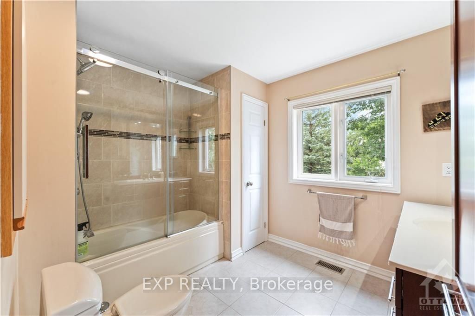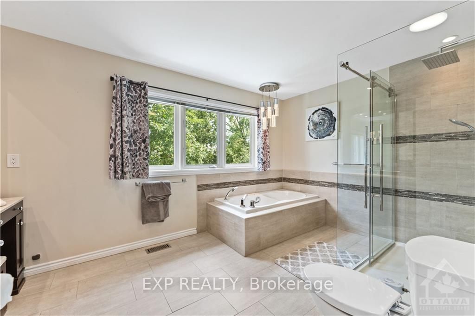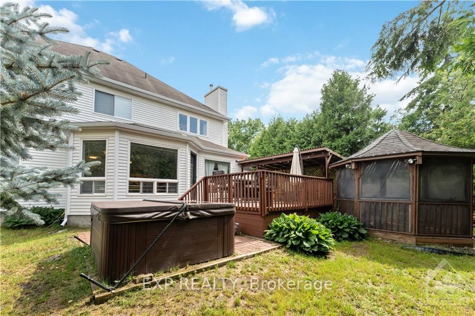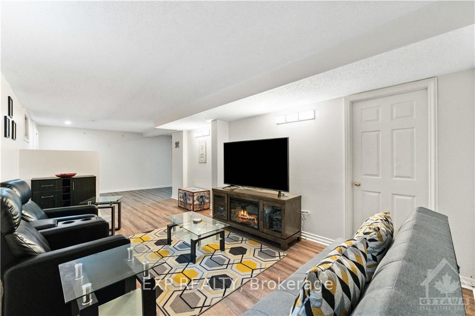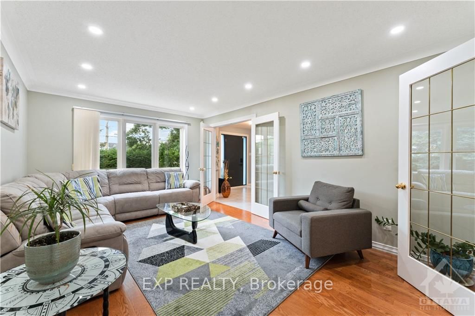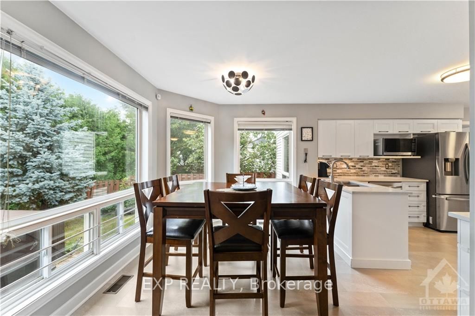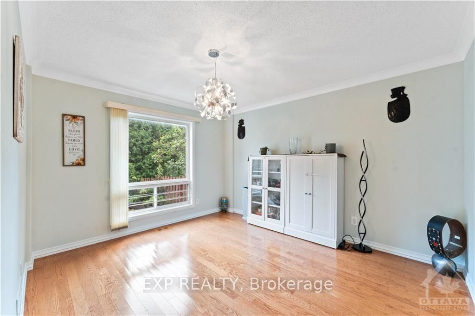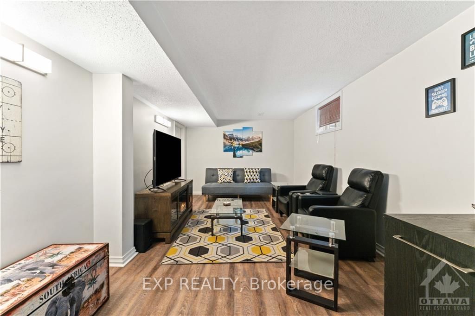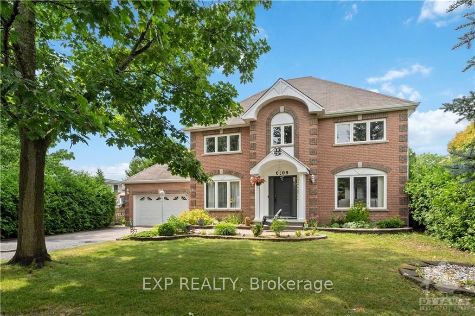$999,990
Available - For Sale
Listing ID: X9522921
6109 FERNBANK Rd , Stittsville - Munster - Richmond, K2S 1B6, Ontario
| Flooring: Tile, This beautifully presented home offers 4 large bedrms+1 bedrms/den w hardwood floors& brand new lighting throughout (2022) and new roof top (2023).Property situated on an amazingly wide &incredibly private lot w/mature trees& lush gardens. Inviting ceramic tiled front entrance, convenient main floor office plus elegantly appointed living/dining room w hardwood floors,crown mouldings french doors, great for entertaining !Magnificent show stopper kitchen w stunning Quartz countertops, brand new stainless appliances& sun filled breakfast area loaded w/large window & access to rear deck overlooking amazingly serene& very tranquil backyard setting w/large gazebo ,storage shed,covered bbq area&hot tub to relax ! 2nd level offers 4 large bedrms including private master bedroom w/ huge stunning ensuite and newly renovated main washroom. Partially finished basement and extra storage .Large front and back yard and ample parking makes this home unique and a one-of-a kind property. 150k+ upgrades., Flooring: Hardwood, Flooring: Carpet W/W & Mixed |
| Price | $999,990 |
| Taxes: | $5586.00 |
| Address: | 6109 FERNBANK Rd , Stittsville - Munster - Richmond, K2S 1B6, Ontario |
| Lot Size: | 65.62 x 102.85 (Feet) |
| Directions/Cross Streets: | Stittsville Main Street south, left onto Fernbank Road. Property on left hand side. Open House Sund |
| Rooms: | 13 |
| Rooms +: | 3 |
| Bedrooms: | 5 |
| Bedrooms +: | 0 |
| Kitchens: | 1 |
| Kitchens +: | 0 |
| Family Room: | Y |
| Basement: | Full, Part Fin |
| Property Type: | Detached |
| Style: | 2-Storey |
| Exterior: | Brick, Other |
| Garage Type: | Detached |
| Pool: | None |
| Heat Source: | Gas |
| Heat Type: | Forced Air |
| Central Air Conditioning: | Central Air |
| Sewers: | Sewers |
| Water: | Municipal |
| Utilities-Gas: | Y |
$
%
Years
This calculator is for demonstration purposes only. Always consult a professional
financial advisor before making personal financial decisions.
| Although the information displayed is believed to be accurate, no warranties or representations are made of any kind. |
| EXP REALTY |
|
|
.jpg?src=Custom)
Dir:
416-548-7854
Bus:
416-548-7854
Fax:
416-981-7184
| Book Showing | Email a Friend |
Jump To:
At a Glance:
| Type: | Freehold - Detached |
| Area: | Ottawa |
| Municipality: | Stittsville - Munster - Richmond |
| Neighbourhood: | 8203 - Stittsville (South) |
| Style: | 2-Storey |
| Lot Size: | 65.62 x 102.85(Feet) |
| Tax: | $5,586 |
| Beds: | 5 |
| Baths: | 3 |
| Pool: | None |
Locatin Map:
Payment Calculator:
- Color Examples
- Green
- Black and Gold
- Dark Navy Blue And Gold
- Cyan
- Black
- Purple
- Gray
- Blue and Black
- Orange and Black
- Red
- Magenta
- Gold
- Device Examples

