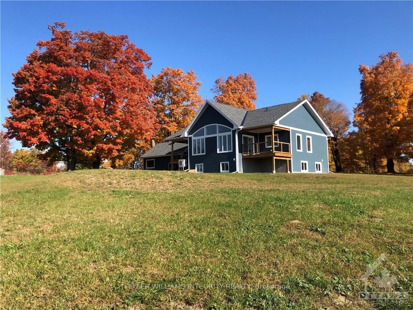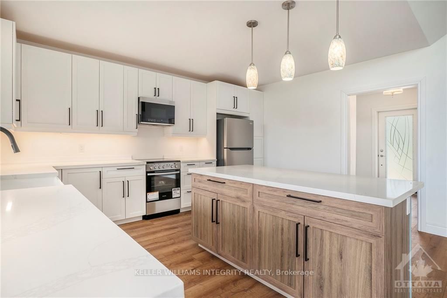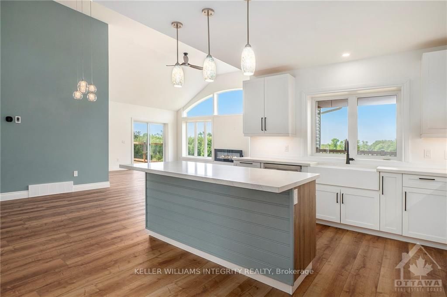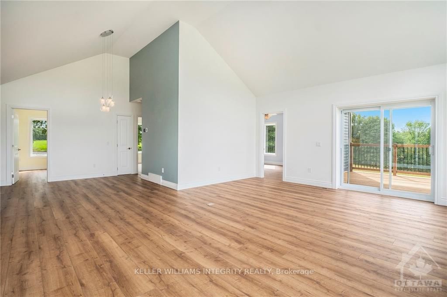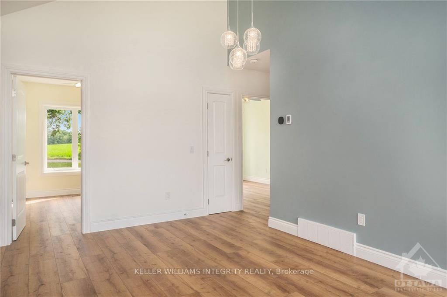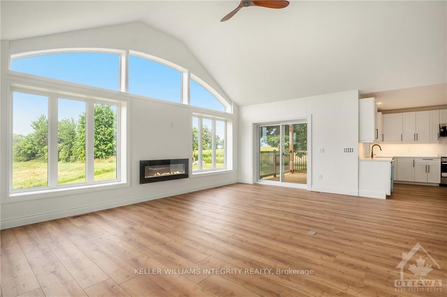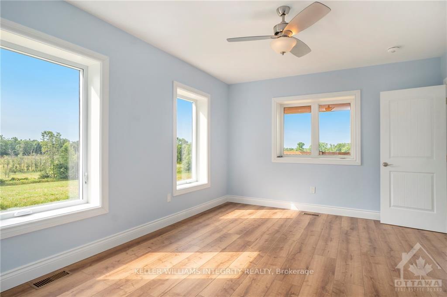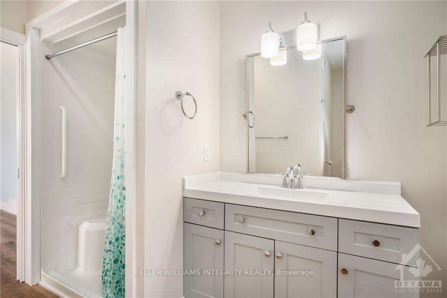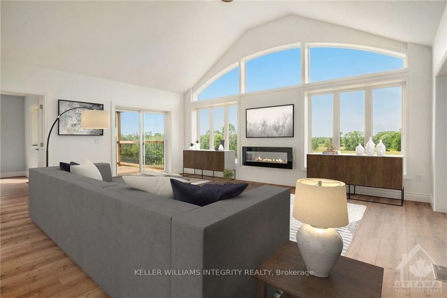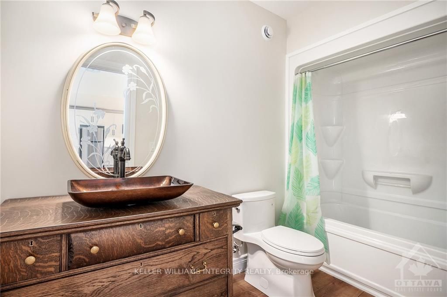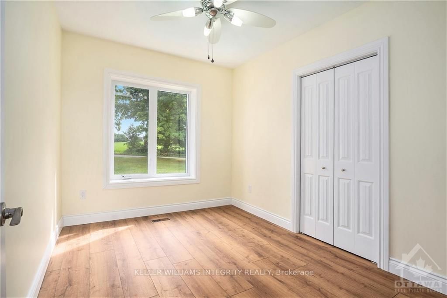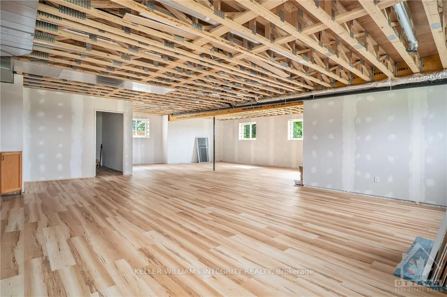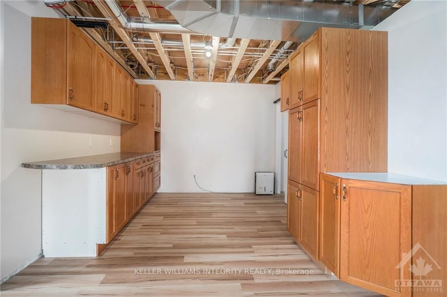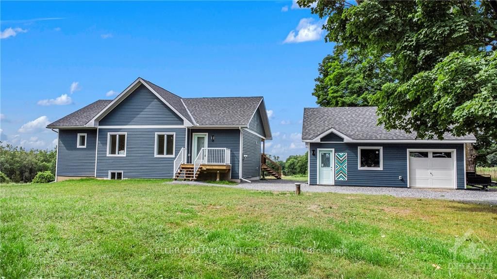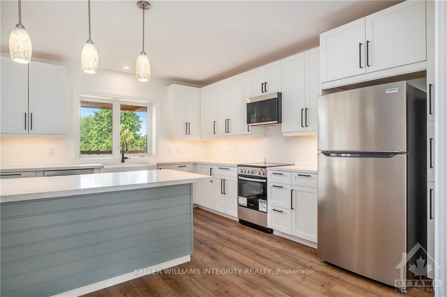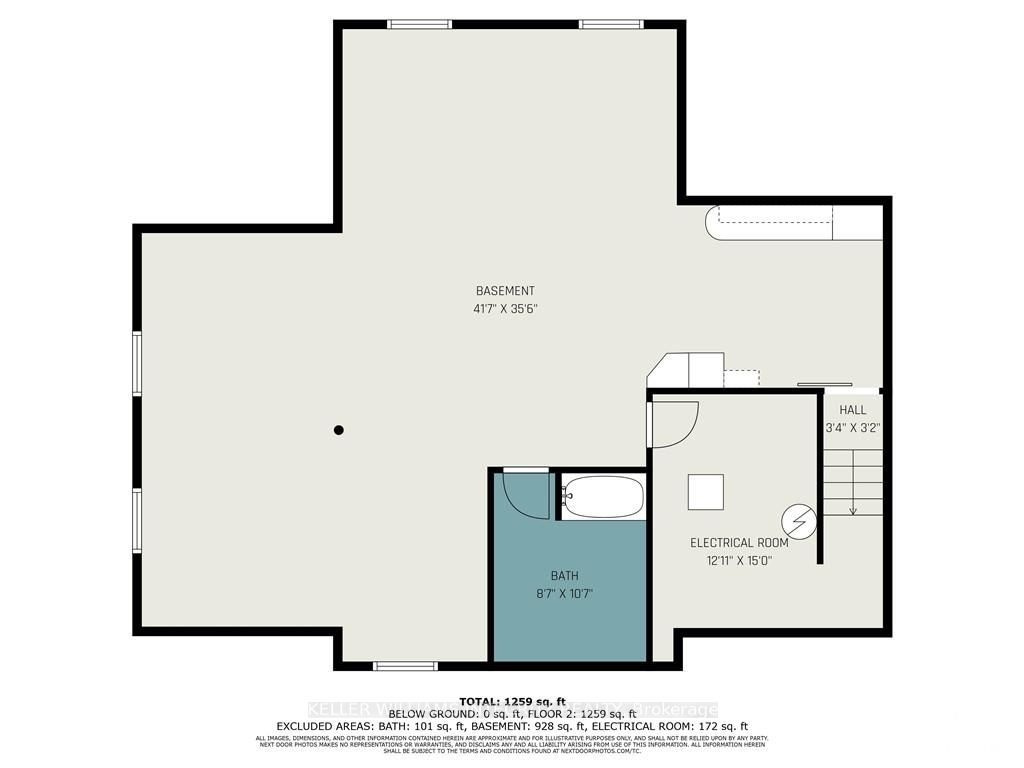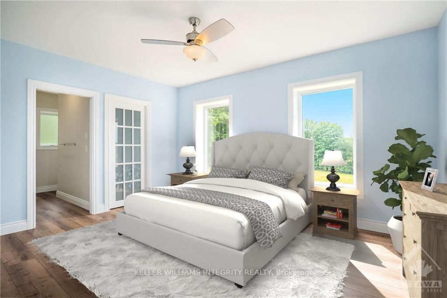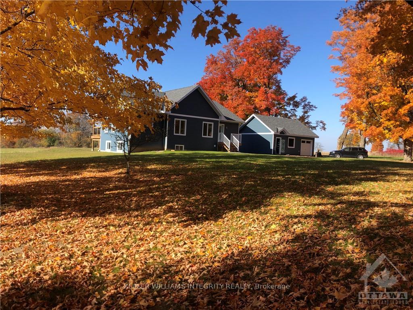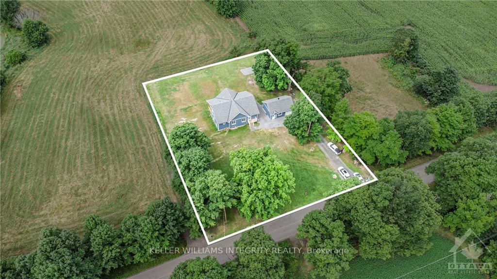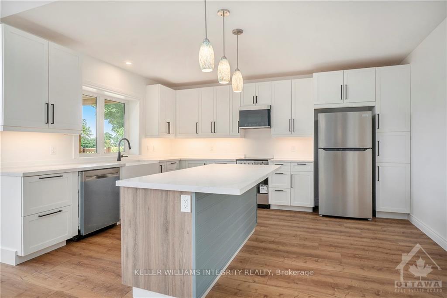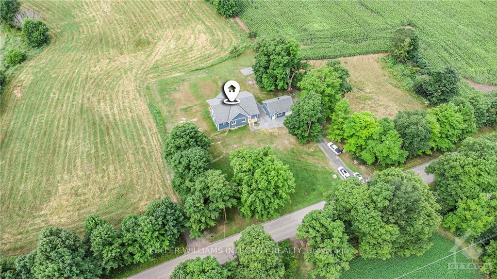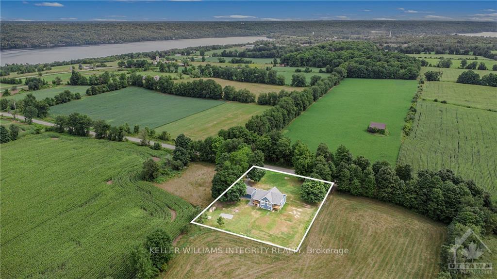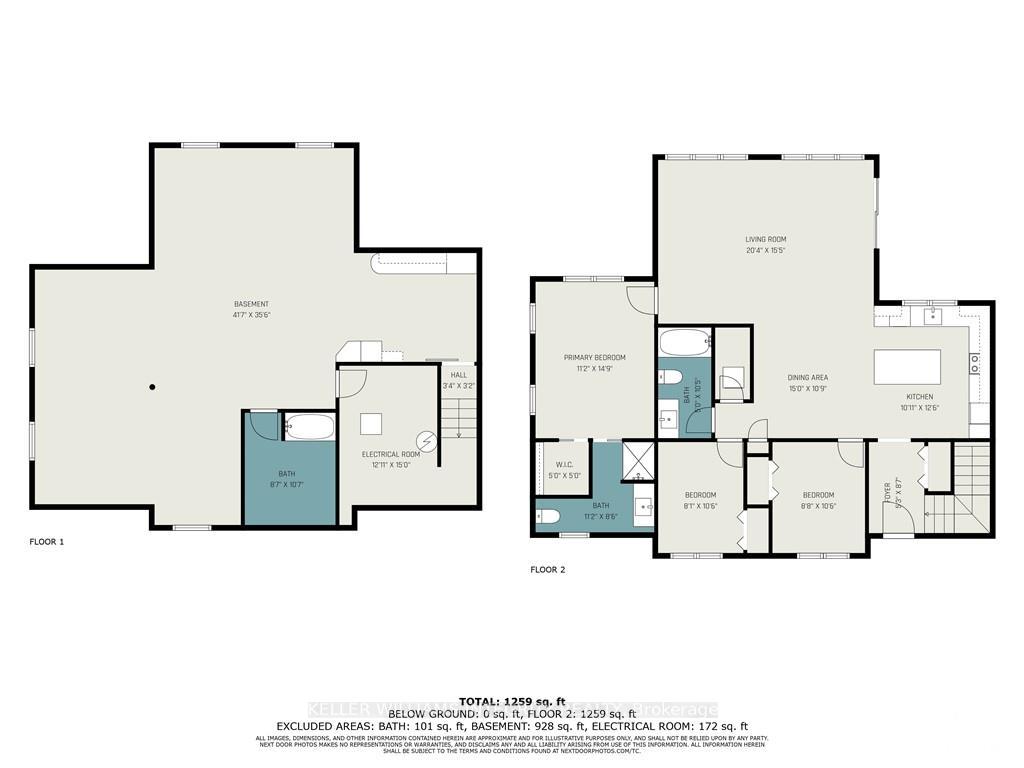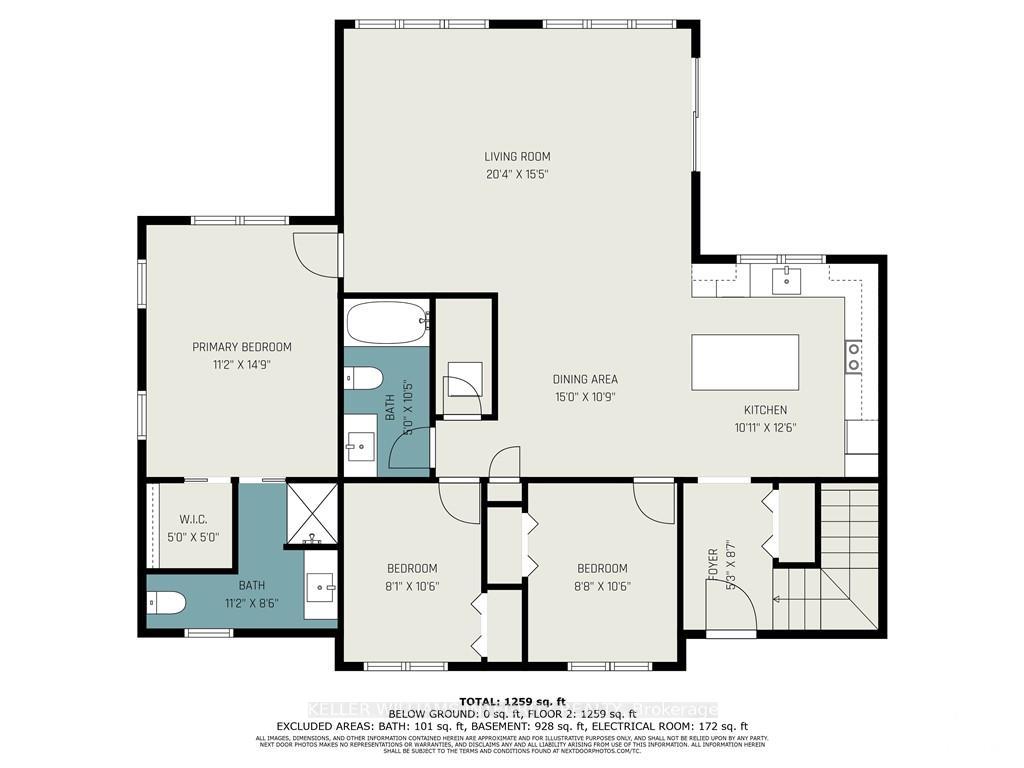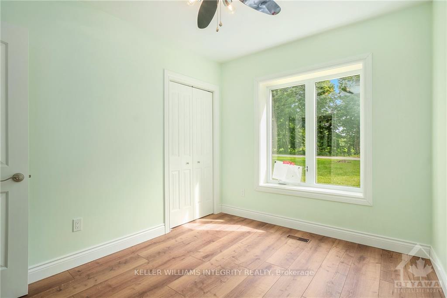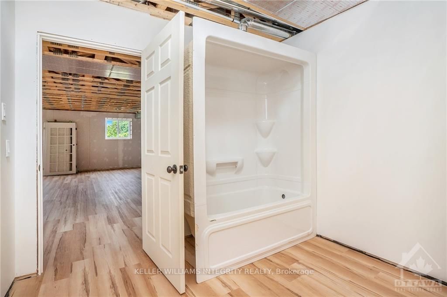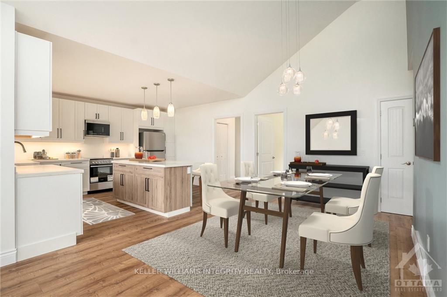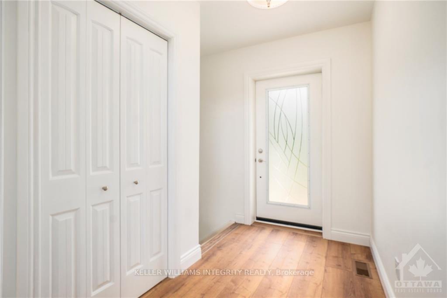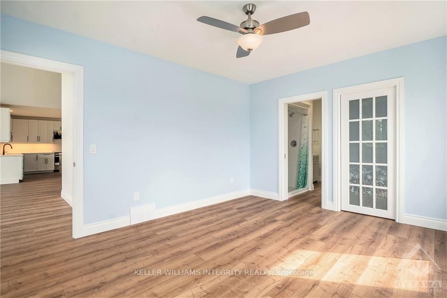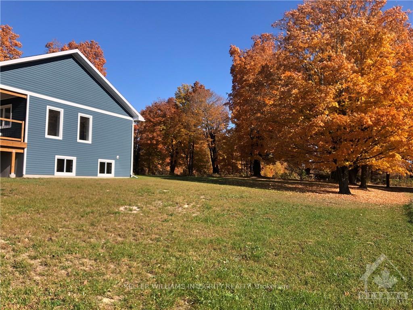$799,900
Available - For Sale
Listing ID: X9518681
272 NINTH CONCESSION Rd , Rideau Lakes, K0G 1X0, Ontario
| Flooring: Vinyl, Multi-generational living at it's best in this fabulous newer built custom bungalow located minutes to the quaint village of Westport. ICF foundation - ICF to roofing system. The property has mature trees & offers a beautiful setting for this home. Adjacent to the house is a 2 car detached 22' x 28' garage w/hydro. As you enter the home from the front deck/porch you will notice the gorgeous low maintenance vinyl plank flooring that runs thru out the home. From the foyer you move into the heart of the home - the kitchen w/gleaming quartz countertops, center island & brand new appliances, adjacent is the dinning room that opens to the grand living rm with vaulted ceilings & access to 2 covered decks to overlook the backyard & pond. Next is the relaxing master suite w/walk-in closet & 3 pc ensuite. 2 additional bedrms & full bath complete the m/floor. The partially finished L/L has an oversized family rm, kitchen & bath (still to be completed), laundry hook-up & room for 1-2 bedrooms. |
| Price | $799,900 |
| Taxes: | $430.00 |
| Address: | 272 NINTH CONCESSION Rd , Rideau Lakes, K0G 1X0, Ontario |
| Lot Size: | 160.63 x 220.87 (Feet) |
| Acreage: | .50-1.99 |
| Directions/Cross Streets: | From Ottawa take Hwy 7 W past Perth, left on Glen Tay Rd., & right onto Christie Lake Rd., follow to |
| Rooms: | 13 |
| Rooms +: | 0 |
| Bedrooms: | 3 |
| Bedrooms +: | 0 |
| Kitchens: | 1 |
| Kitchens +: | 0 |
| Family Room: | Y |
| Basement: | Full, Part Fin |
| Property Type: | Detached |
| Style: | Bungalow |
| Exterior: | Concrete, Vinyl Siding |
| Garage Type: | Detached |
| Pool: | None |
| Property Features: | Golf, Park, Major Highway |
| Heat Source: | Electric |
| Heat Type: | Heat Pump |
| Central Air Conditioning: | Other |
| Sewers: | Septic |
| Water: | Well |
| Water Supply Types: | Drilled Well |
$
%
Years
This calculator is for demonstration purposes only. Always consult a professional
financial advisor before making personal financial decisions.
| Although the information displayed is believed to be accurate, no warranties or representations are made of any kind. |
| KELLER WILLIAMS INTEGRITY REALTY |
|
|
.jpg?src=Custom)
Dir:
416-548-7854
Bus:
416-548-7854
Fax:
416-981-7184
| Virtual Tour | Book Showing | Email a Friend |
Jump To:
At a Glance:
| Type: | Freehold - Detached |
| Area: | Leeds & Grenville |
| Municipality: | Rideau Lakes |
| Neighbourhood: | 816 - Rideau Lakes (North Crosby) Twp |
| Style: | Bungalow |
| Lot Size: | 160.63 x 220.87(Feet) |
| Tax: | $430 |
| Beds: | 3 |
| Baths: | 3 |
| Pool: | None |
Locatin Map:
Payment Calculator:
- Color Examples
- Green
- Black and Gold
- Dark Navy Blue And Gold
- Cyan
- Black
- Purple
- Gray
- Blue and Black
- Orange and Black
- Red
- Magenta
- Gold
- Device Examples

