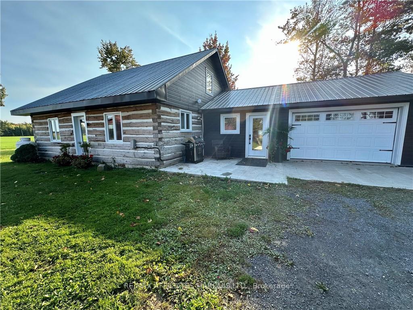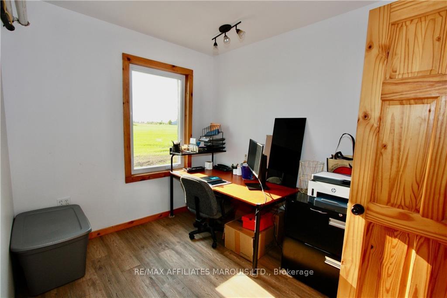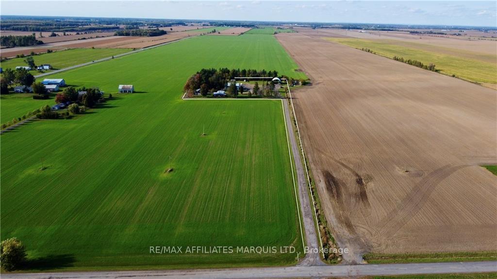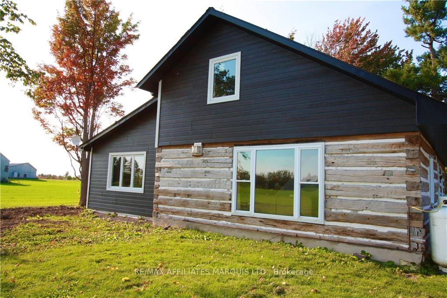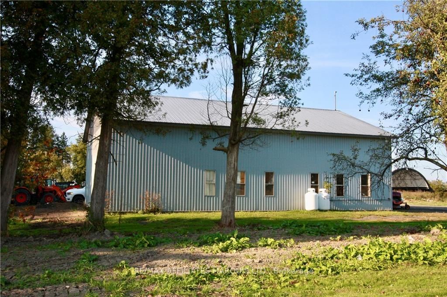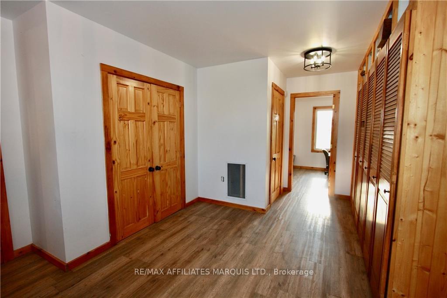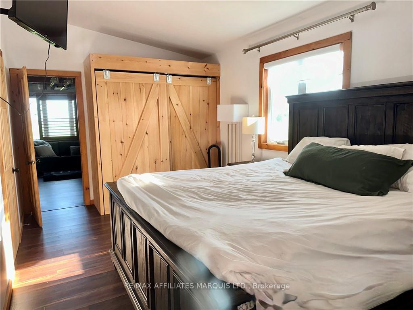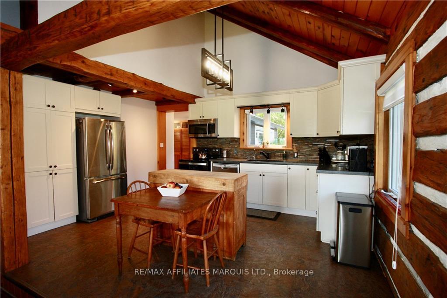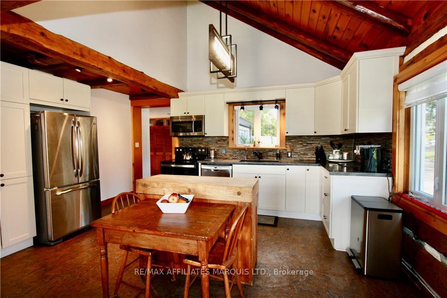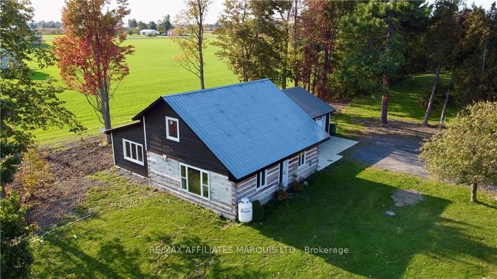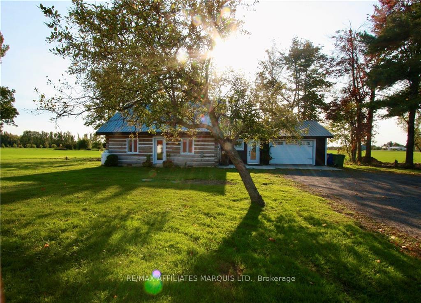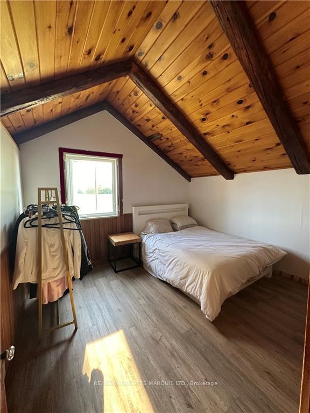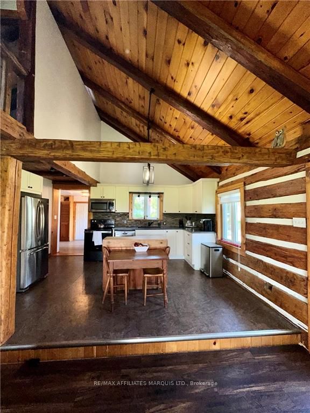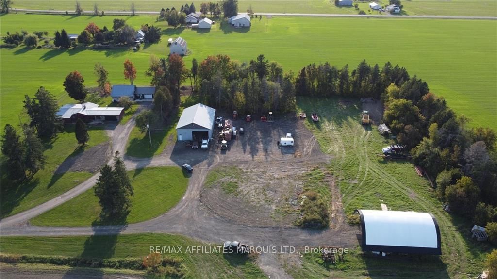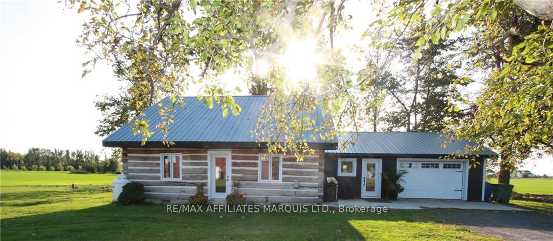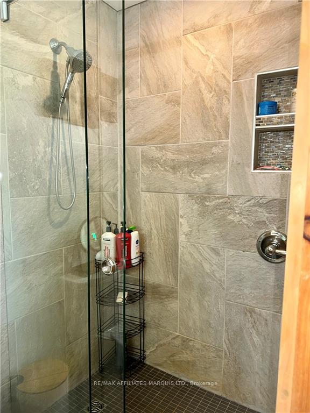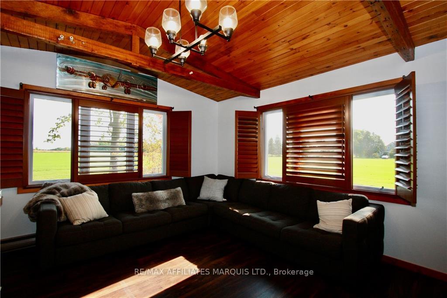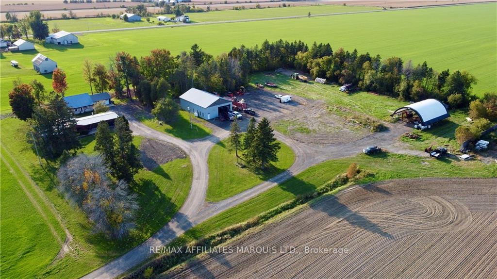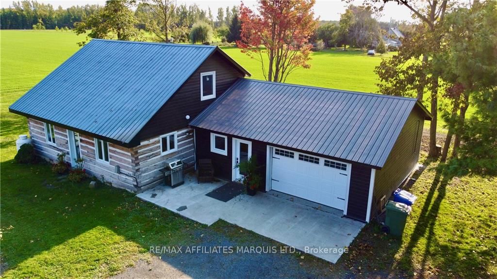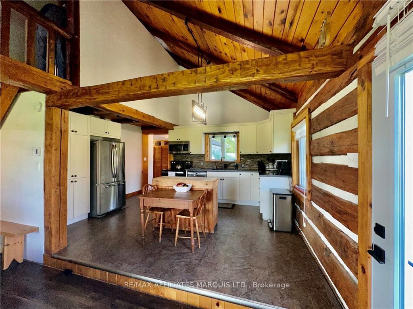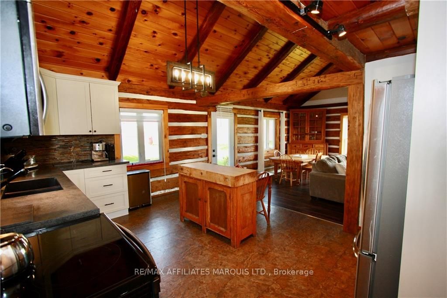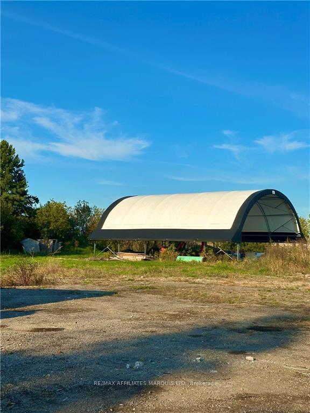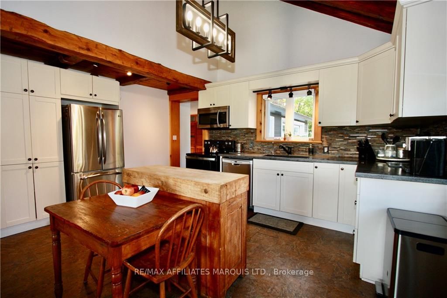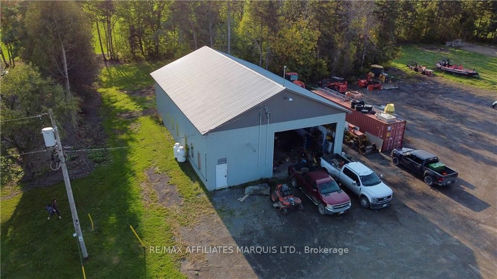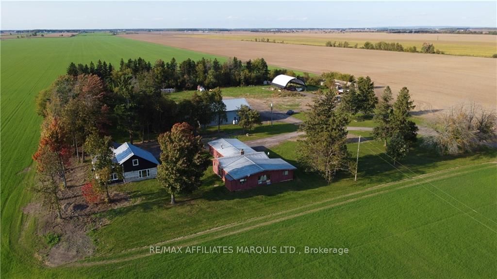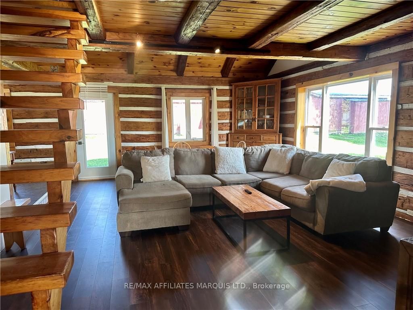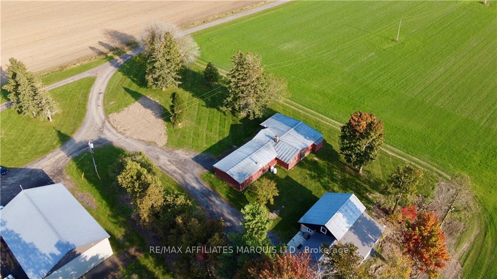$899,000
Available - For Sale
Listing ID: X9521571
21895 CONCESSION 3 Rd , South Glengarry, K0C 1E0, Ontario
| Flooring: Vinyl, Two Homes - 5 Acres - Large Insulated Shop with office - Coverall -5 acres! Looking for a homestead for multigenerational use? This property is a must see - Located a short drive from 401 and Quebec border, it is ideally situated for commuters. The log home shows like new with the following updates- hvac 2024 / New siding 2024/ septic 2018 (+/-) propane furnace 2024 / Roof and garage insulated 2024 / electrical upgrades 2023/24 / oro softener 2024 / basement poly 2023 and spray foamed 2024 / Windows and doors 2024 including addition windows / The only window that was not replaced in 2024 was the picture window in dining area / Addition 2010 (+/-) Well 2018/ kitchen 2018 with high ceilings and ample corian counter tops the home is currently a 3 bedroom with the possibility of a 4th bedroom. Click Multimedia Button to view additional Pictures- Make an appointment to view this rare find today! |
| Price | $899,000 |
| Taxes: | $5905.00 |
| Address: | 21895 CONCESSION 3 Rd , South Glengarry, K0C 1E0, Ontario |
| Lot Size: | 370.00 x 539.00 (Feet) |
| Acreage: | 5-9.99 |
| Directions/Cross Streets: | As Per Map |
| Rooms: | 1 |
| Rooms +: | 0 |
| Bedrooms: | 3 |
| Bedrooms +: | 0 |
| Kitchens: | 0 |
| Kitchens +: | 0 |
| Family Room: | N |
| Basement: | Crawl Space, None |
| Property Type: | Detached |
| Style: | 1 1/2 Storey |
| Exterior: | Log, Other |
| Garage Type: | Attached |
| Pool: | None |
| Heat Source: | Propane |
| Heat Type: | Forced Air |
| Central Air Conditioning: | Central Air |
| Sewers: | Septic Avail |
| Water: | Well |
| Water Supply Types: | Drilled Well |
$
%
Years
This calculator is for demonstration purposes only. Always consult a professional
financial advisor before making personal financial decisions.
| Although the information displayed is believed to be accurate, no warranties or representations are made of any kind. |
| RE/MAX AFFILIATES MARQUIS LTD. |
|
|
.jpg?src=Custom)
Dir:
416-548-7854
Bus:
416-548-7854
Fax:
416-981-7184
| Virtual Tour | Book Showing | Email a Friend |
Jump To:
At a Glance:
| Type: | Freehold - Detached |
| Area: | Stormont, Dundas and Glengarry |
| Municipality: | South Glengarry |
| Neighbourhood: | 724 - South Glengarry (Lancaster) Twp |
| Style: | 1 1/2 Storey |
| Lot Size: | 370.00 x 539.00(Feet) |
| Tax: | $5,905 |
| Beds: | 3 |
| Baths: | 2 |
| Pool: | None |
Locatin Map:
Payment Calculator:
- Color Examples
- Green
- Black and Gold
- Dark Navy Blue And Gold
- Cyan
- Black
- Purple
- Gray
- Blue and Black
- Orange and Black
- Red
- Magenta
- Gold
- Device Examples

