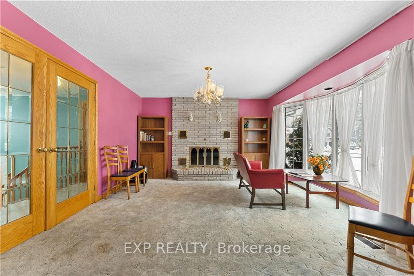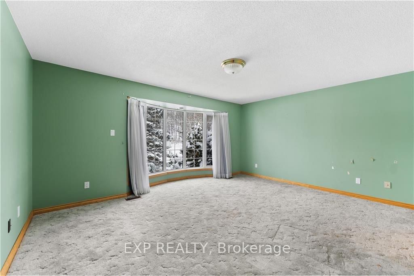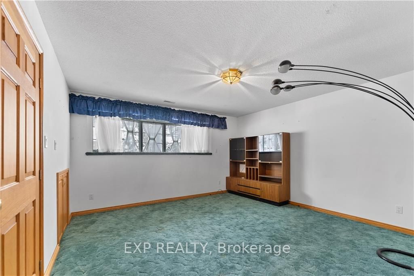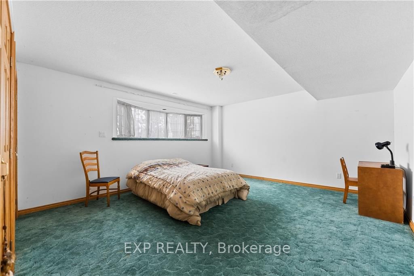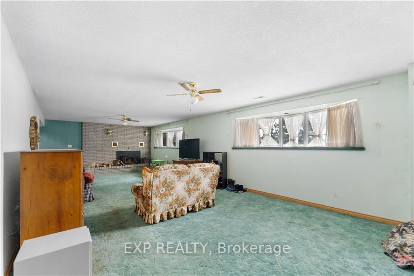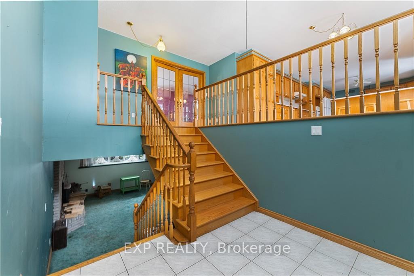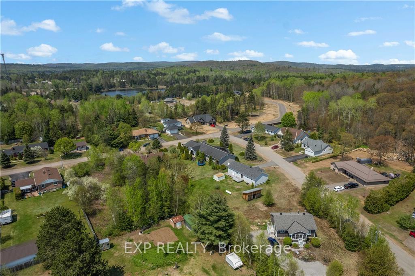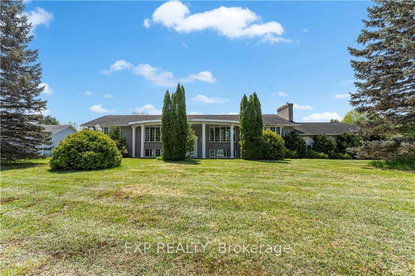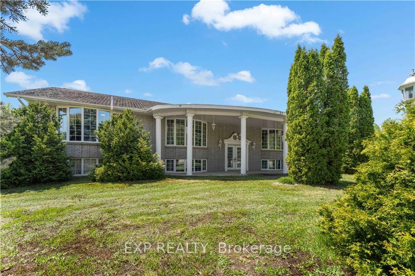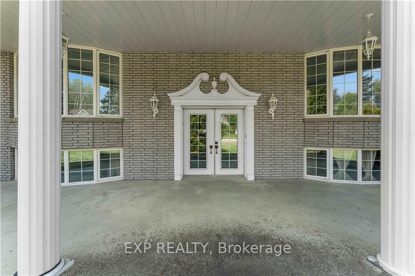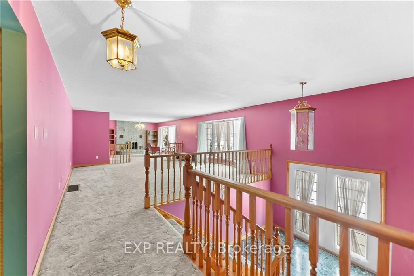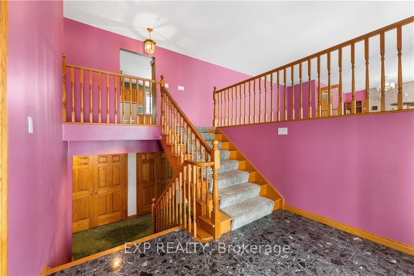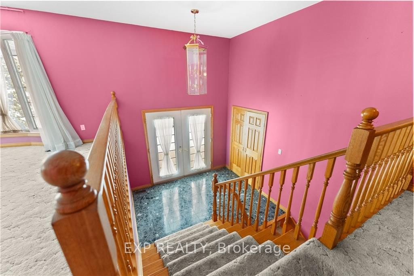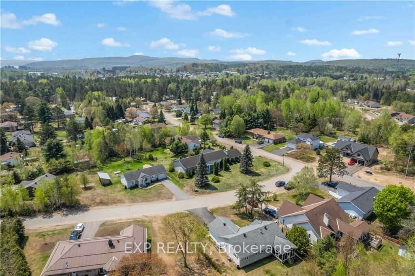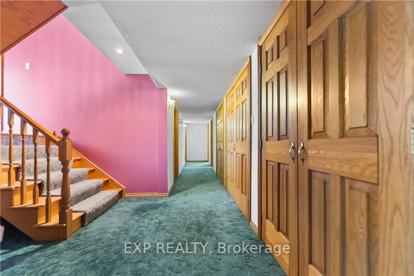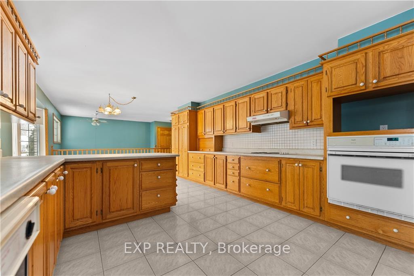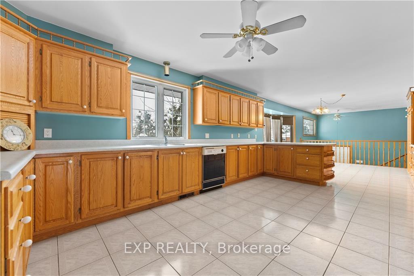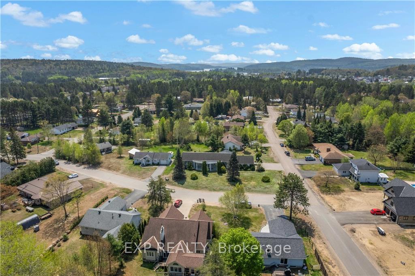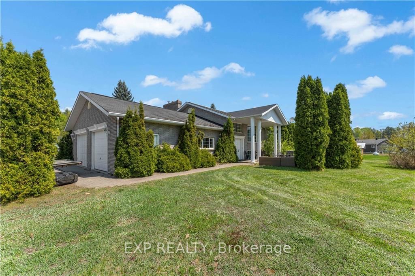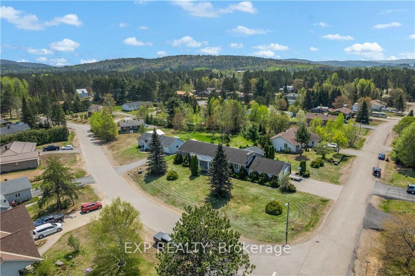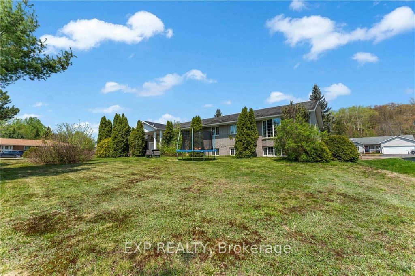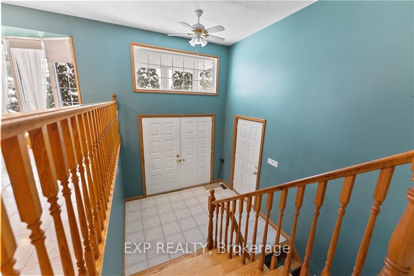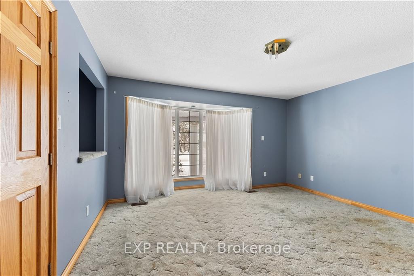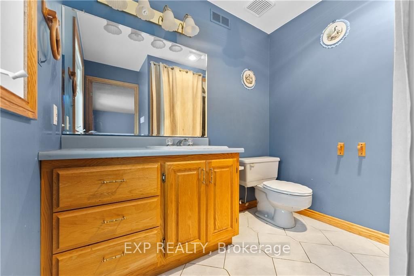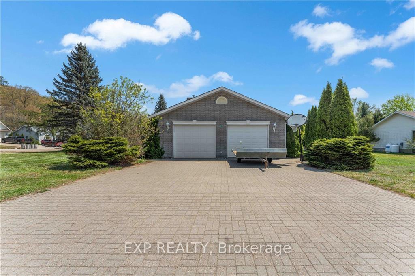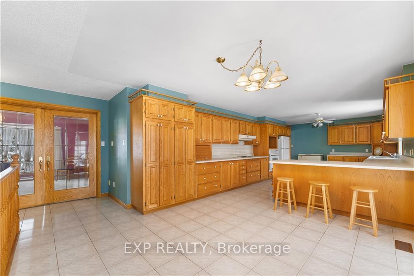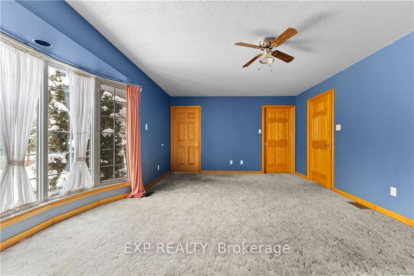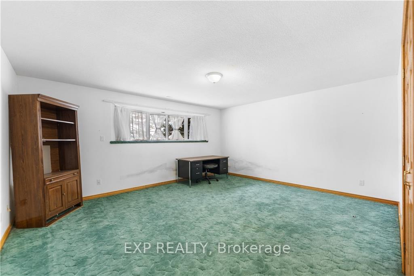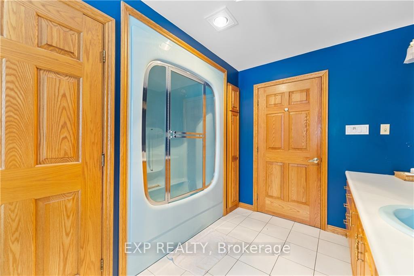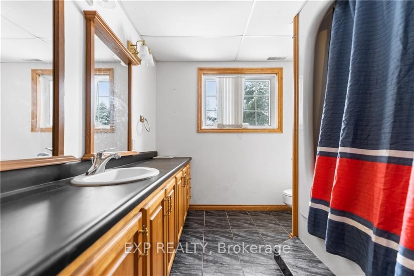$599,000
Available - For Sale
Listing ID: X9518114
42 YANTHA Cres , Madawaska Valley, K0J 1B0, Ontario
| Flooring: Tile, Discover the epitome of family living in this supersized raised bungalow in the coveted Sandhill subdivision. 7 bedrooms & 3 full baths, every room boasts generous proportions, offering ample space for your family's needs. The 900 sqft attached 2-bay garage ensures convenience on chilly days, while the expansive kitchen w/ Oak Cabinetry & beautiful tiled floors throughout add a touch of classic charm. This home is awaiting your personal touch - update to flooring, light fixtures, & a fresh coat of paint will transform it into a showstopper, perfect for large family gatherings. Natural light floods the interior through LG windows, creating a bright & inviting atmosphere. Convenience meets lifestyle as this residence is just steps away from downtown, providing access to a diverse array of amenities for your daily life - from shopping to dining & entertainment. Elementary & High School are a walk away., Flooring: Carpet Wall To Wall |
| Price | $599,000 |
| Taxes: | $3902.00 |
| Address: | 42 YANTHA Cres , Madawaska Valley, K0J 1B0, Ontario |
| Lot Size: | 150.00 x 149.00 (Feet) |
| Directions/Cross Streets: | Follow Sandhill Dr from Highway 60 to the corner of Yantha Cres and Sandhill Dr. |
| Rooms: | 17 |
| Rooms +: | 0 |
| Bedrooms: | 3 |
| Bedrooms +: | 4 |
| Kitchens: | 1 |
| Kitchens +: | 0 |
| Family Room: | Y |
| Basement: | Finished, Full |
| Property Type: | Detached |
| Style: | Bungalow |
| Exterior: | Brick |
| Garage Type: | Attached |
| Pool: | None |
| Property Features: | Golf |
| Heat Source: | Electric |
| Heat Type: | Forced Air |
| Central Air Conditioning: | Central Air |
| Sewers: | Septic |
| Water: | Municipal |
$
%
Years
This calculator is for demonstration purposes only. Always consult a professional
financial advisor before making personal financial decisions.
| Although the information displayed is believed to be accurate, no warranties or representations are made of any kind. |
| EXP REALTY |
|
|
.jpg?src=Custom)
Dir:
416-548-7854
Bus:
416-548-7854
Fax:
416-981-7184
| Virtual Tour | Book Showing | Email a Friend |
Jump To:
At a Glance:
| Type: | Freehold - Detached |
| Area: | Renfrew |
| Municipality: | Madawaska Valley |
| Neighbourhood: | 570 - Madawaska Valley |
| Style: | Bungalow |
| Lot Size: | 150.00 x 149.00(Feet) |
| Tax: | $3,902 |
| Beds: | 3+4 |
| Baths: | 3 |
| Pool: | None |
Locatin Map:
Payment Calculator:
- Color Examples
- Green
- Black and Gold
- Dark Navy Blue And Gold
- Cyan
- Black
- Purple
- Gray
- Blue and Black
- Orange and Black
- Red
- Magenta
- Gold
- Device Examples

