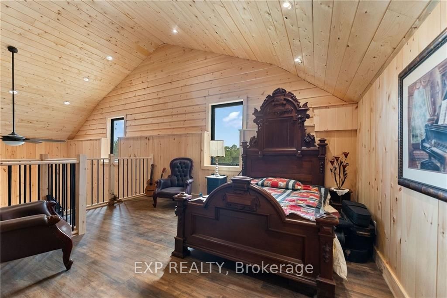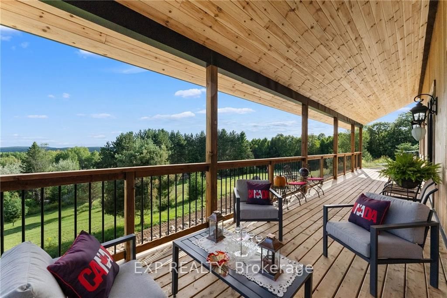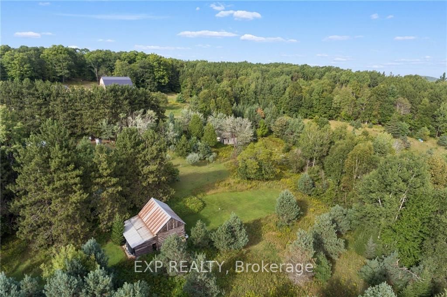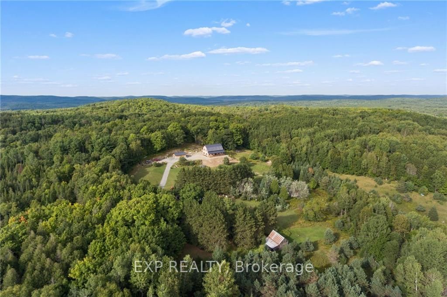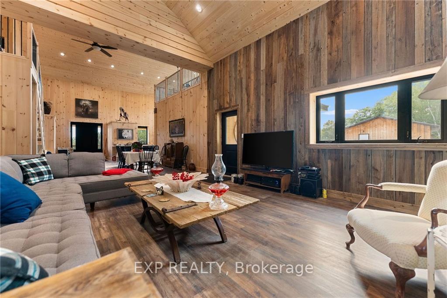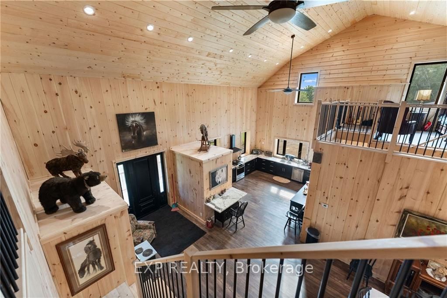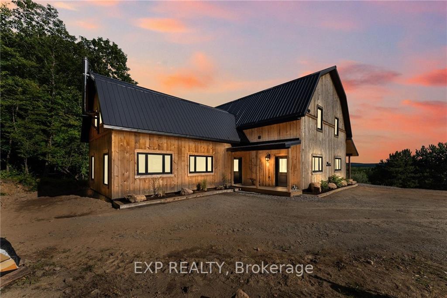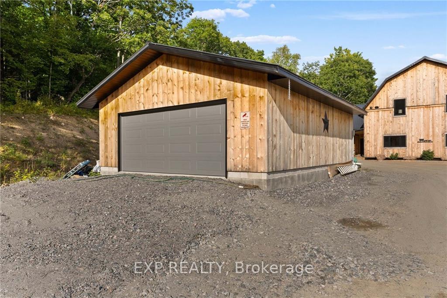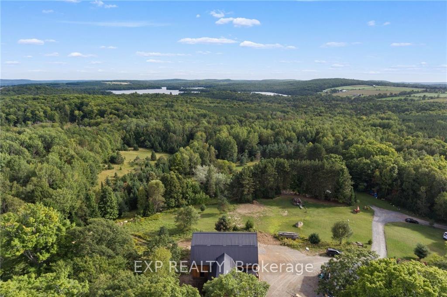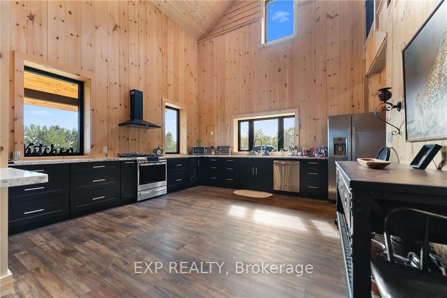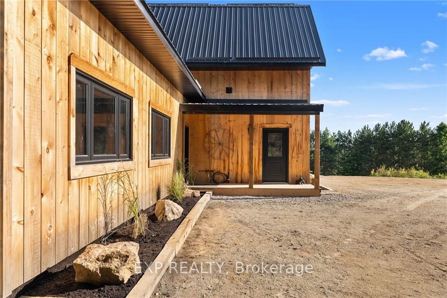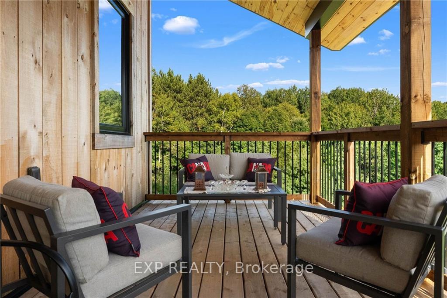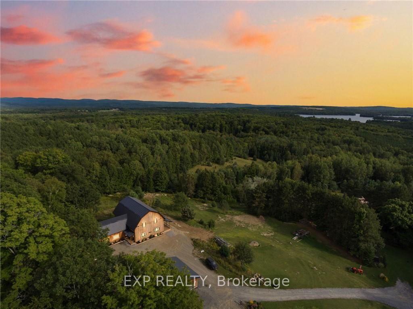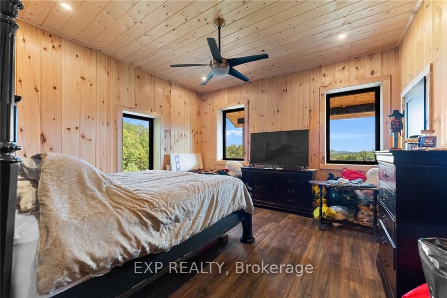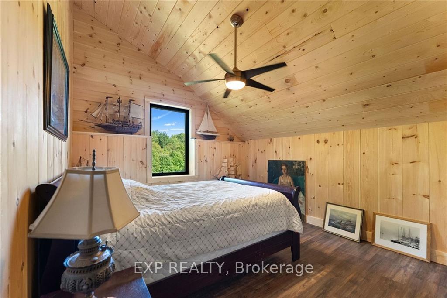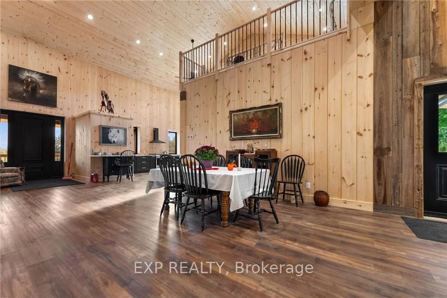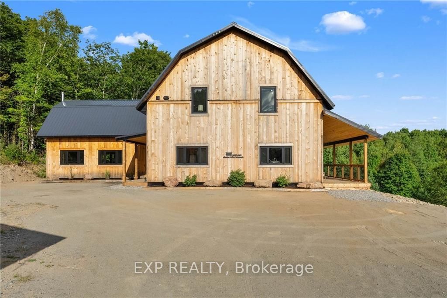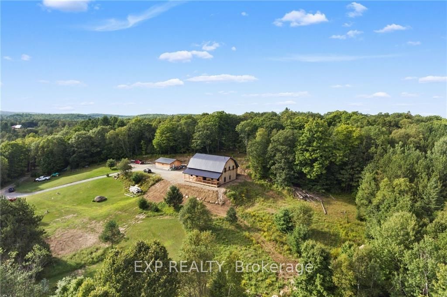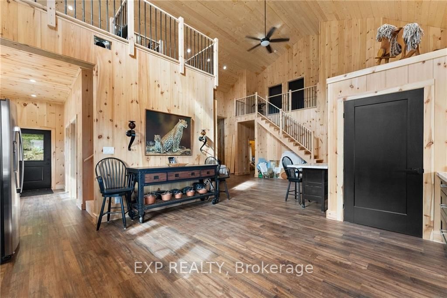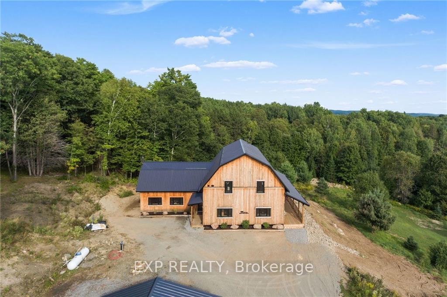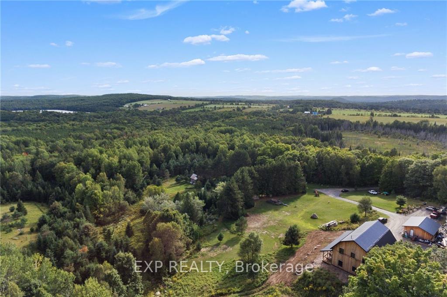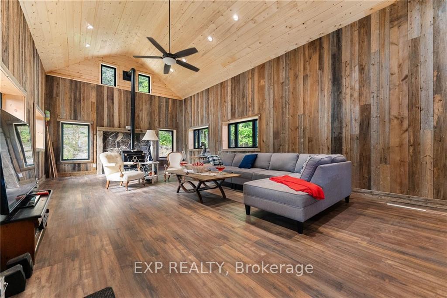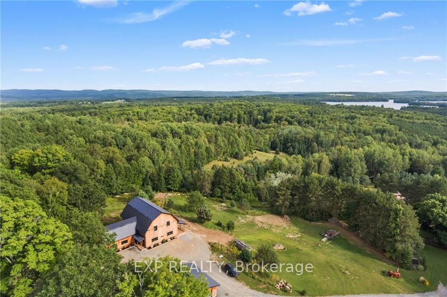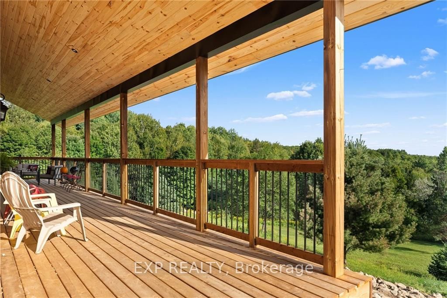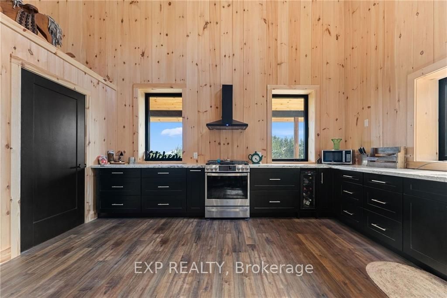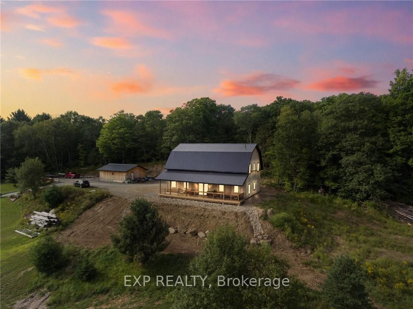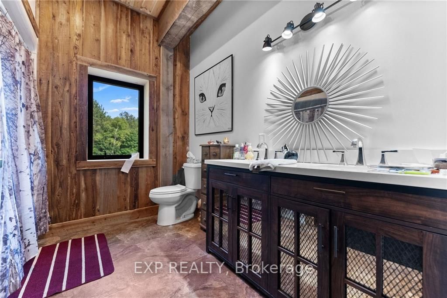$1,395,000
Available - For Sale
Listing ID: X9519051
263 KUNO Rd , Carlow/Mayo, K0L 1G0, Ontario
| Welcome to this breathtaking custom-designed barndominium, nestled on over 23 acres of pristine land. Newly constructed in 2024, this home offers unobstructed panoramic views, blending modern comforts with rustic charm. Featuring 3 spacious bedrooms, 2.5 luxurious baths, and soaring 20+ foot ceilings, the interior combines new and reclaimed materials for a warm, one-of-a-kind aesthetic. Built with energy-efficient ICF walls and a sturdy slab-on-grade foundation, the home is designed for durability and style. A detached garage provides ample space for all your vehicles and toys, while additional RV's offer extra sleeping quarters and the barns for additional storage. Outside, a picturesque creek teems with wildlife, creating a serene backdrop for your private retreat. If you're seeking tranquility and a deep connection with nature, this stunning property is your dream come true!, Flooring: Hardwood, Flooring: Laminate |
| Price | $1,395,000 |
| Taxes: | $925.00 |
| Address: | 263 KUNO Rd , Carlow/Mayo, K0L 1G0, Ontario |
| Lot Size: | 656.00 x 1563.00 (Feet) |
| Acreage: | 10-24.99 |
| Directions/Cross Streets: | From Highway 28, follow Boulter rd for approx 11km to Kuno Rd. Turn Left and follow up to property. |
| Rooms: | 12 |
| Rooms +: | 0 |
| Bedrooms: | 3 |
| Bedrooms +: | 0 |
| Kitchens: | 1 |
| Kitchens +: | 0 |
| Family Room: | N |
| Basement: | None |
| Property Type: | Detached |
| Style: | 1 1/2 Storey |
| Exterior: | Wood |
| Garage Type: | Detached |
| Pool: | None |
| Other Structures: | Barn |
| Property Features: | Park, River/Stream, Wooded/Treed |
| Heat Source: | Wood |
| Heat Type: | Woodburning |
| Central Air Conditioning: | None |
| Sewers: | Septic |
| Water: | Well |
| Water Supply Types: | Drilled Well |
$
%
Years
This calculator is for demonstration purposes only. Always consult a professional
financial advisor before making personal financial decisions.
| Although the information displayed is believed to be accurate, no warranties or representations are made of any kind. |
| EXP REALTY |
|
|
.jpg?src=Custom)
Dir:
416-548-7854
Bus:
416-548-7854
Fax:
416-981-7184
| Virtual Tour | Book Showing | Email a Friend |
Jump To:
At a Glance:
| Type: | Freehold - Detached |
| Area: | Hastings |
| Municipality: | Carlow/Mayo |
| Style: | 1 1/2 Storey |
| Lot Size: | 656.00 x 1563.00(Feet) |
| Tax: | $925 |
| Beds: | 3 |
| Baths: | 3 |
| Pool: | None |
Locatin Map:
Payment Calculator:
- Color Examples
- Green
- Black and Gold
- Dark Navy Blue And Gold
- Cyan
- Black
- Purple
- Gray
- Blue and Black
- Orange and Black
- Red
- Magenta
- Gold
- Device Examples

