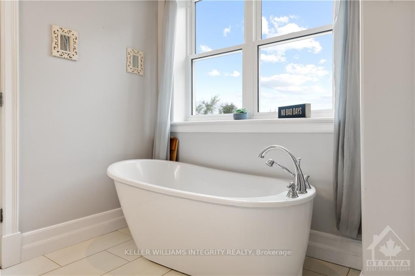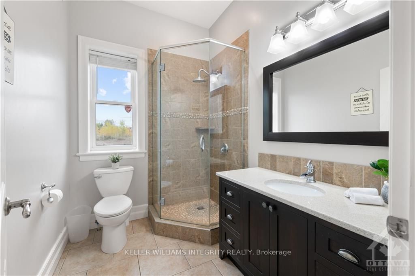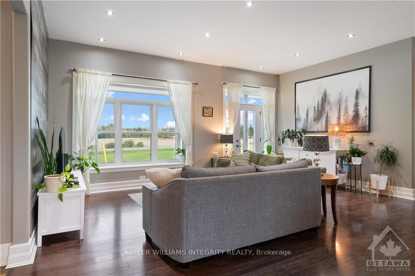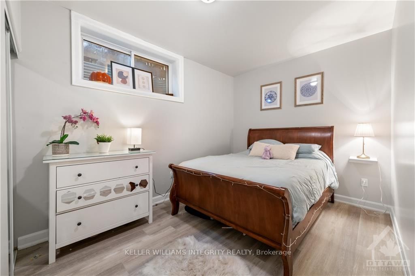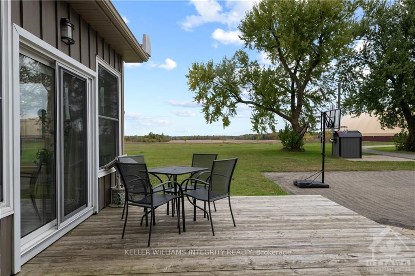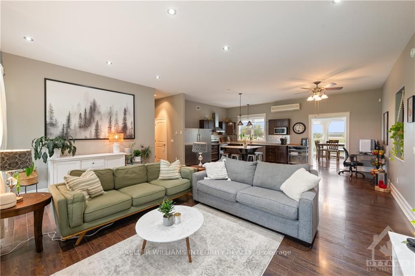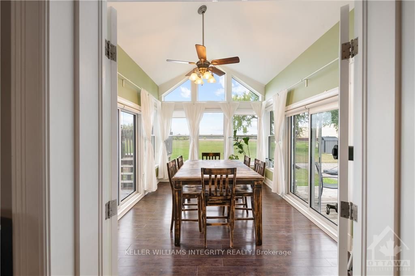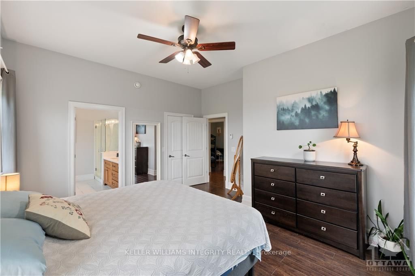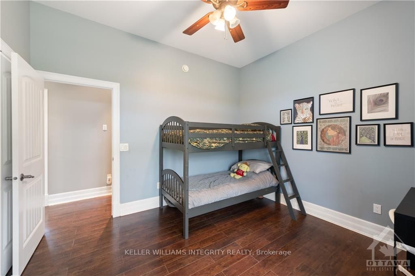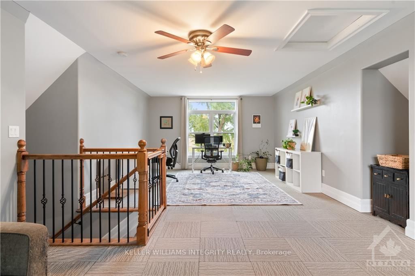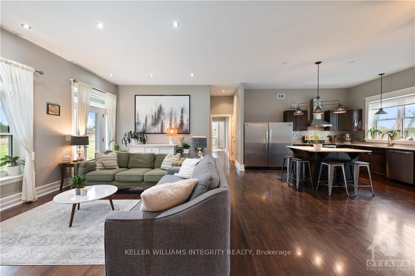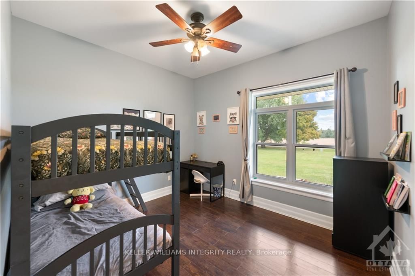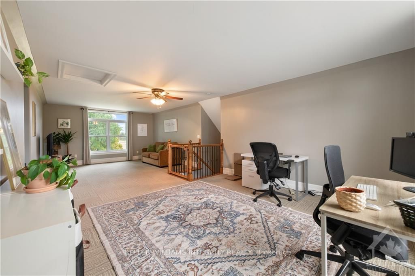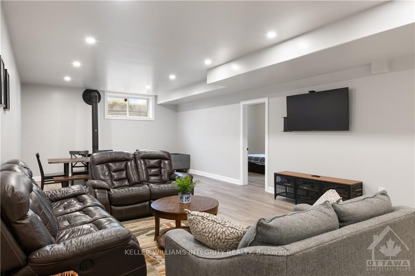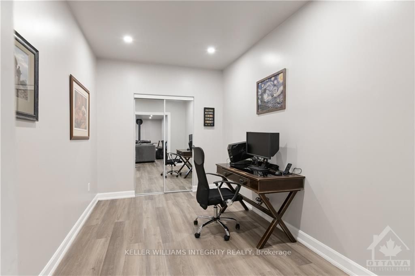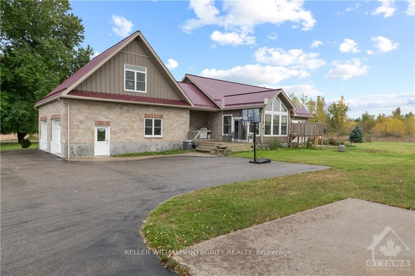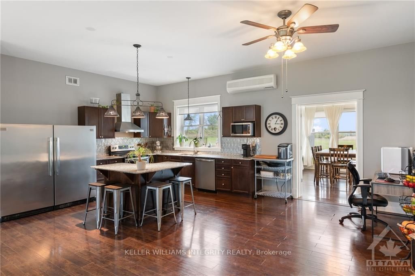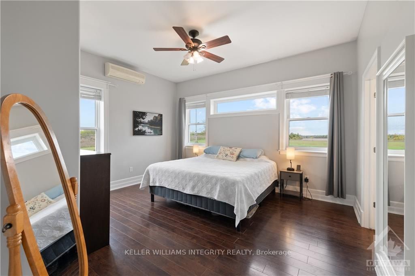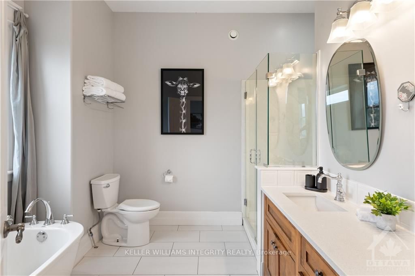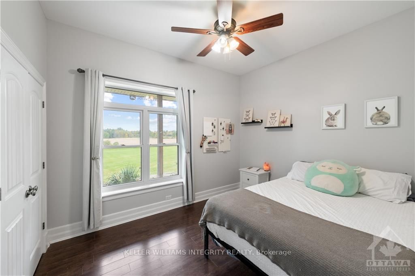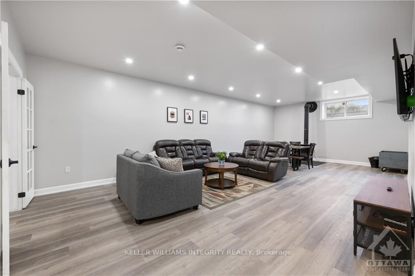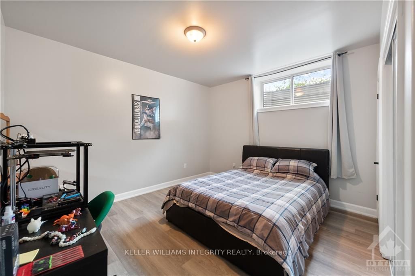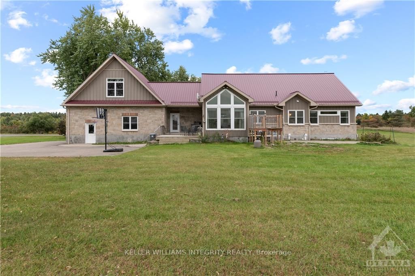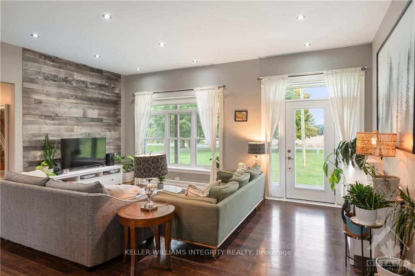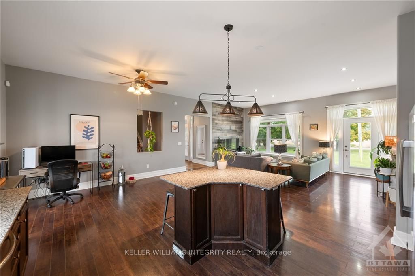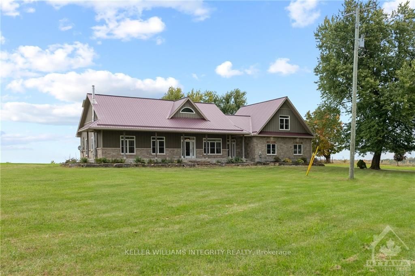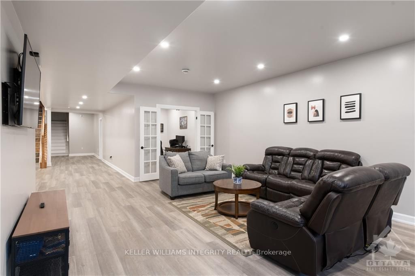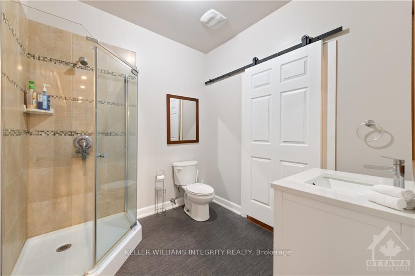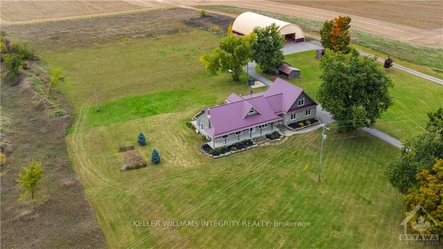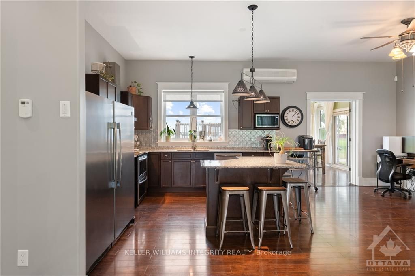$999,900
Available - For Sale
Listing ID: X9521757
10135 LOUGHLIN RIDGE Rd , North Dundas, K0E 1S0, Ontario
| Flooring: Tile, Flooring: Vinyl, Welcome Home! Bright & Spacious Modern Farmhouse set on 4+ acres backing onto farm fields. ~10 mins to Kemptville, ~25 mins to Costco. This 3+2 bed, 3 bath home checks all the boxes. ICF construction, 10' ceilings + radiant infloor heating throughout main level, basement & garage. Large kitchen w/ granite & SS appliances. Great room w/ access to covered front porch, dining room w/ access to deck/interlock patio. Spacious Primary w/ 4-piece ensuite - glass shower & soaker tub. 2 additional bedrooms + 3 piece bath complete the main level. Generous loft offers flex space as office or 2nd family room. Finished basement w/ vinyl flooring, 2 additional bedrooms, large family room w/ wood stove, private office, 3 piece bath, laundry room, 2 cold storage rooms, mechanical room and access to garage. Exterior of home features mix of stone & Hardie siding, classic red steel roof, generator w/ auto transfer, 4,800sq ft coverall w/ hydro (fabric 2016), chicken coop, paved driveway to the coverall., Flooring: Laminate |
| Price | $999,900 |
| Taxes: | $6400.00 |
| Address: | 10135 LOUGHLIN RIDGE Rd , North Dundas, K0E 1S0, Ontario |
| Acreage: | 2-4.99 |
| Directions/Cross Streets: | 416 South to Hwy 43 (Leeds/Grenville), Left (East) on 43 towards Winchester, Left on Mountain Twp Bo |
| Rooms: | 9 |
| Rooms +: | 9 |
| Bedrooms: | 3 |
| Bedrooms +: | 2 |
| Kitchens: | 1 |
| Kitchens +: | 0 |
| Family Room: | Y |
| Basement: | Finished, Full |
| Property Type: | Detached |
| Style: | Bungalow |
| Exterior: | Concrete, Stone |
| Garage Type: | Attached |
| Pool: | None |
| Property Features: | Other |
| Fireplace/Stove: | Y |
| Heat Source: | Wood |
| Heat Type: | Woodburning |
| Central Air Conditioning: | Central Air |
| Sewers: | Septic |
| Water: | Well |
| Water Supply Types: | Drilled Well |
$
%
Years
This calculator is for demonstration purposes only. Always consult a professional
financial advisor before making personal financial decisions.
| Although the information displayed is believed to be accurate, no warranties or representations are made of any kind. |
| KELLER WILLIAMS INTEGRITY REALTY |
|
|
.jpg?src=Custom)
Dir:
416-548-7854
Bus:
416-548-7854
Fax:
416-981-7184
| Virtual Tour | Book Showing | Email a Friend |
Jump To:
At a Glance:
| Type: | Freehold - Detached |
| Area: | Stormont, Dundas and Glengarry |
| Municipality: | North Dundas |
| Neighbourhood: | 708 - North Dundas (Mountain) Twp |
| Style: | Bungalow |
| Tax: | $6,400 |
| Beds: | 3+2 |
| Baths: | 3 |
| Fireplace: | Y |
| Pool: | None |
Locatin Map:
Payment Calculator:
- Color Examples
- Green
- Black and Gold
- Dark Navy Blue And Gold
- Cyan
- Black
- Purple
- Gray
- Blue and Black
- Orange and Black
- Red
- Magenta
- Gold
- Device Examples

