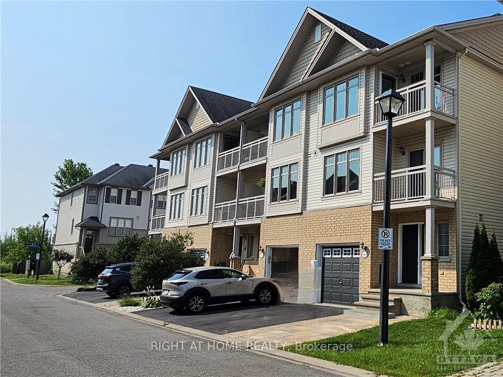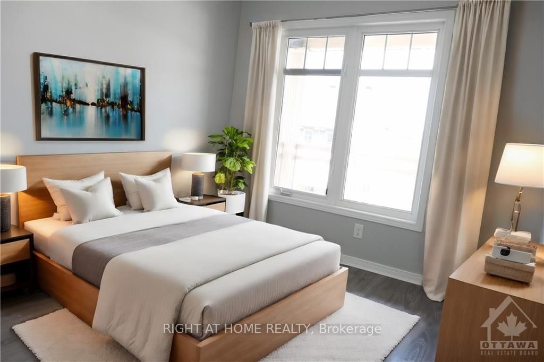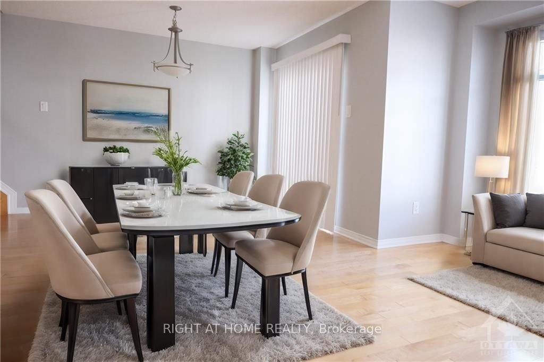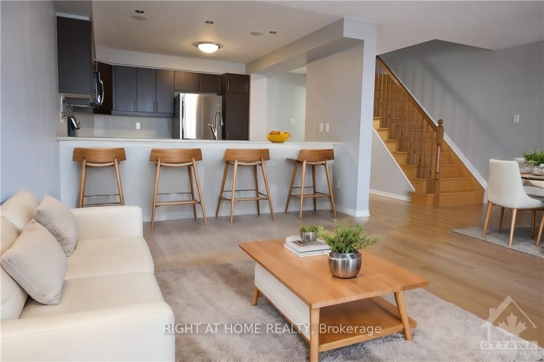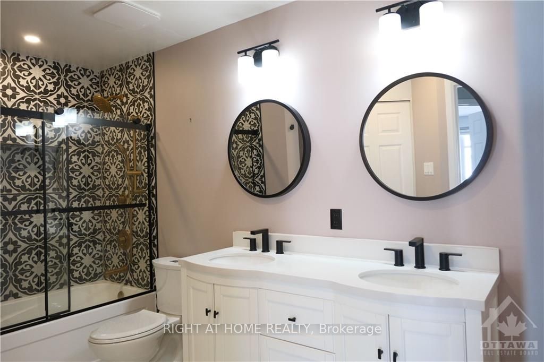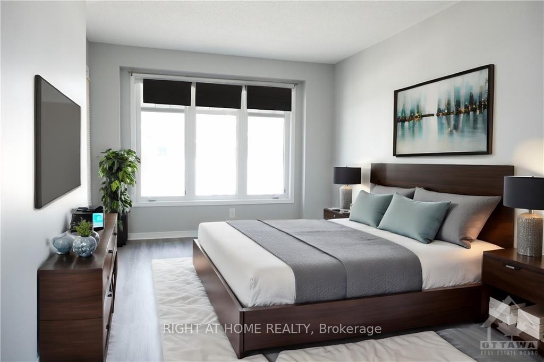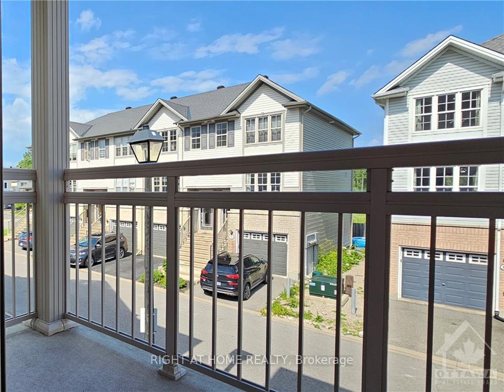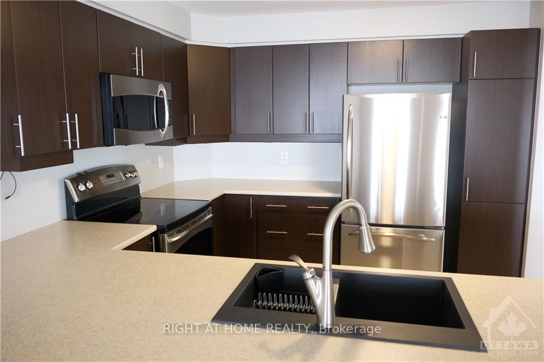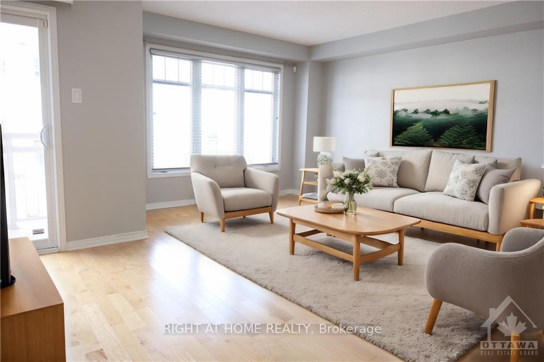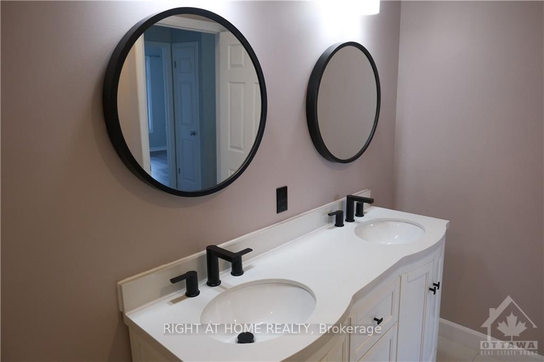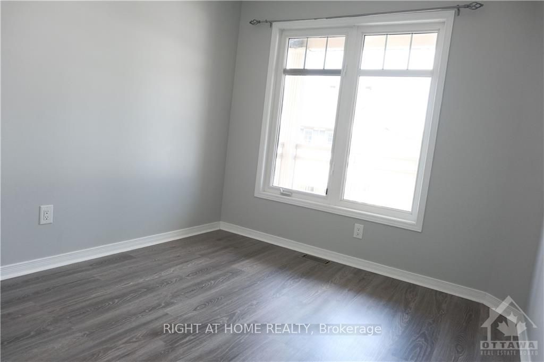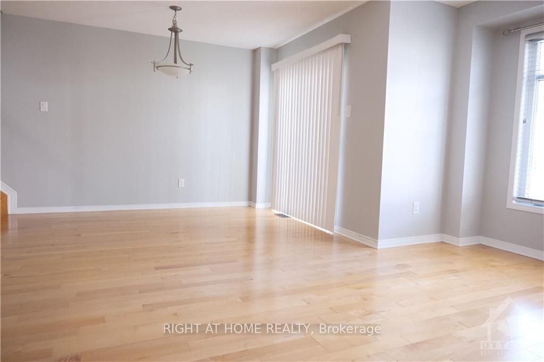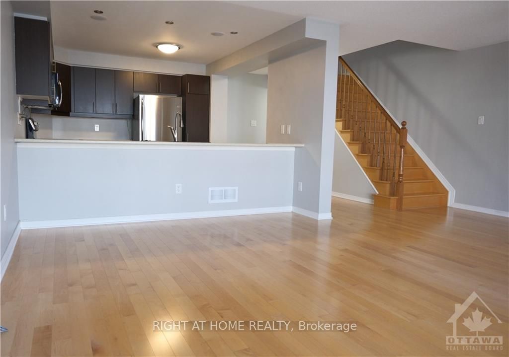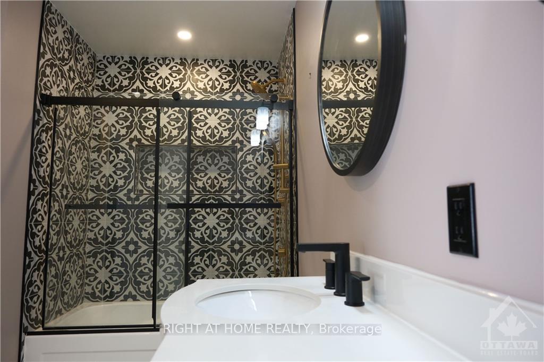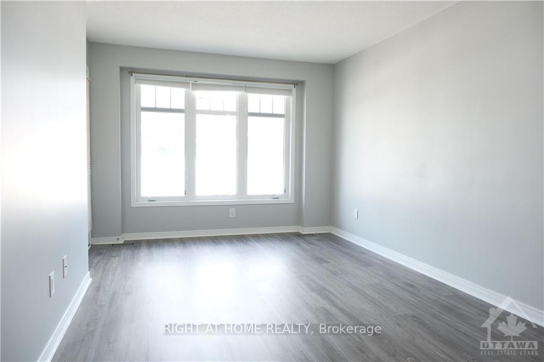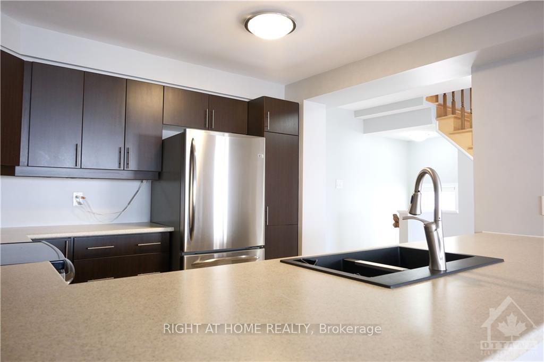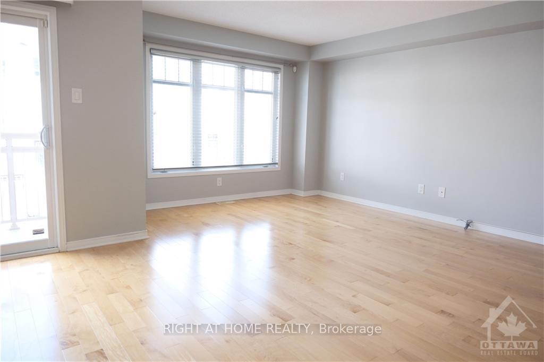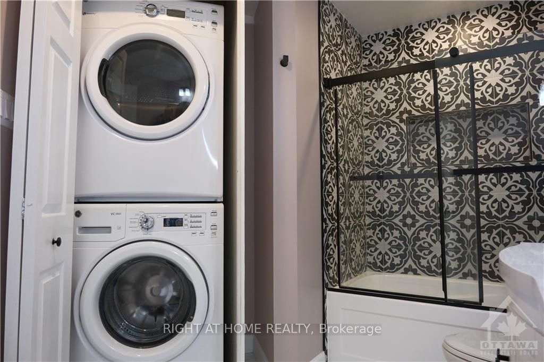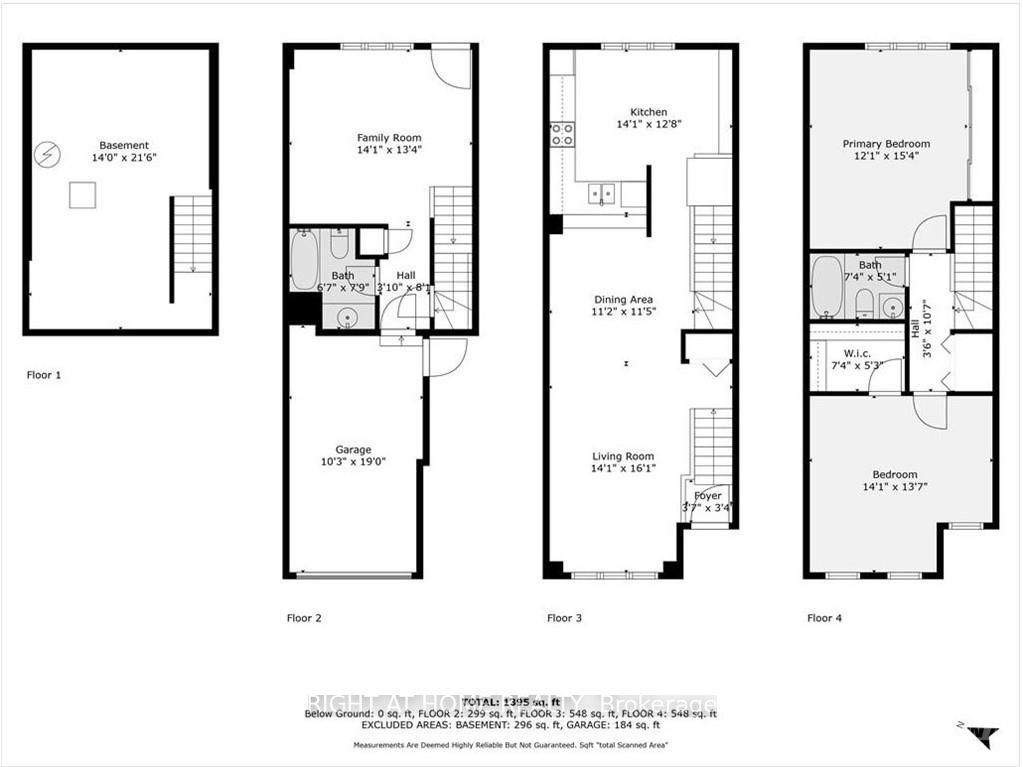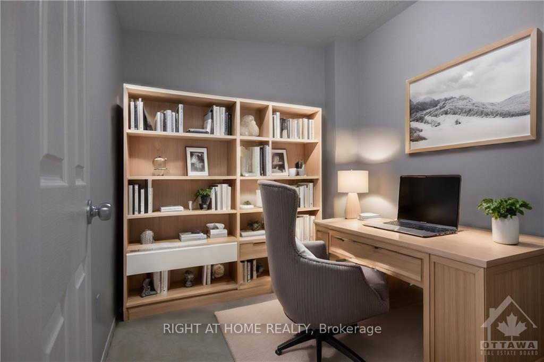$560,000
Available - For Sale
Listing ID: X9517891
109 CAITHNESS , Orleans - Convent Glen and Area, K1W 0G5, Ontario
| Flooring: Tile, Flooring: Hardwood, Flooring: Laminate, Welcome to your dream home! This meticulously maintained end unit offers everything you need and more. Boasting 2 bedrooms plus a den, 1.5 baths, and over $30K in renovations, this home is a true gem. Ground floor offers a large foyer, convenient powder room, access to the attached garage, spacious den, perfect for a home office or guest room. 2nd level features gleaming hardwood floors throughout, bright, upgraded kitchen with stainless steel appliances, spacious living and dining room with access to the balcony, ideal for entertaining. 3rd level, the large master bedroom has access to the cozy balcony and walk-in closet, secondary bedroom and completely renovated 5 piece bathroom (2021) with washer & dryer and laminate floors (2020). Located within walking distance to parks and just a quick drive to shopping, coffee shops, movies, and restaurants, this home offers both convenience and comfort. Don't miss out on this incredible opportunity to own a beautifully perfectly situated home. |
| Price | $560,000 |
| Taxes: | $3481.00 |
| Address: | 109 CAITHNESS , Orleans - Convent Glen and Area, K1W 0G5, Ontario |
| Lot Size: | 25.39 x 45.05 (Feet) |
| Directions/Cross Streets: | East of Renaud, turn onto Glenlivet, left on Eastboro, right onto Caithness Private. You're at home! |
| Rooms: | 8 |
| Rooms +: | 1 |
| Bedrooms: | 2 |
| Bedrooms +: | 0 |
| Kitchens: | 1 |
| Kitchens +: | 0 |
| Family Room: | Y |
| Basement: | Full, Unfinished |
| Property Type: | Att/Row/Twnhouse |
| Style: | 3-Storey |
| Exterior: | Brick, Concrete |
| Garage Type: | Other |
| Pool: | None |
| Property Features: | Park, Public Transit |
| Fireplace/Stove: | N |
| Heat Source: | Gas |
| Heat Type: | Forced Air |
| Central Air Conditioning: | Central Air |
| Sewers: | Sewers |
| Water: | Municipal |
| Utilities-Gas: | Y |
$
%
Years
This calculator is for demonstration purposes only. Always consult a professional
financial advisor before making personal financial decisions.
| Although the information displayed is believed to be accurate, no warranties or representations are made of any kind. |
| RIGHT AT HOME REALTY |
|
|
.jpg?src=Custom)
Dir:
416-548-7854
Bus:
416-548-7854
Fax:
416-981-7184
| Book Showing | Email a Friend |
Jump To:
At a Glance:
| Type: | Freehold - Att/Row/Twnhouse |
| Area: | Ottawa |
| Municipality: | Orleans - Convent Glen and Area |
| Neighbourhood: | 2013 - Mer Bleue/Bradley Estates/Anderson Pa |
| Style: | 3-Storey |
| Lot Size: | 25.39 x 45.05(Feet) |
| Tax: | $3,481 |
| Beds: | 2 |
| Baths: | 2 |
| Fireplace: | N |
| Pool: | None |
Locatin Map:
Payment Calculator:
- Color Examples
- Green
- Black and Gold
- Dark Navy Blue And Gold
- Cyan
- Black
- Purple
- Gray
- Blue and Black
- Orange and Black
- Red
- Magenta
- Gold
- Device Examples

