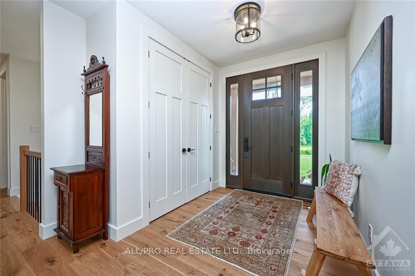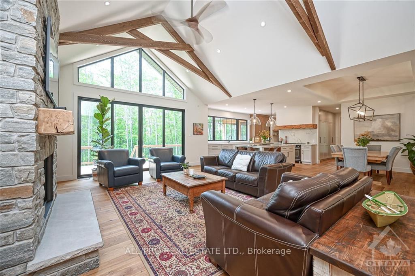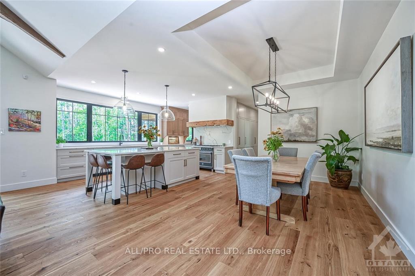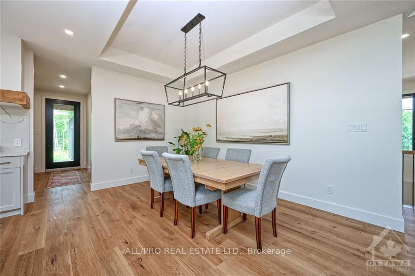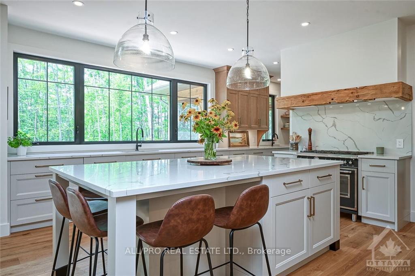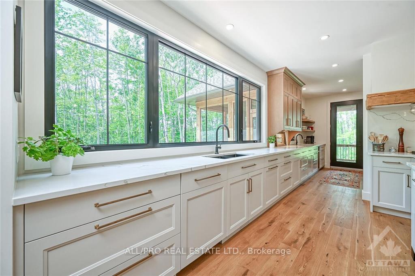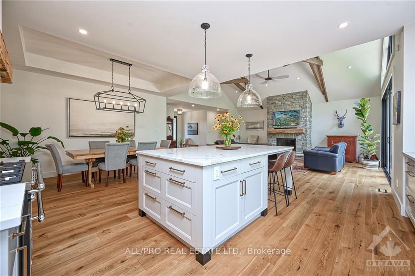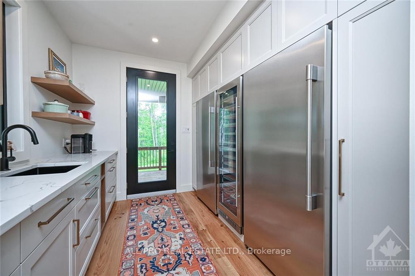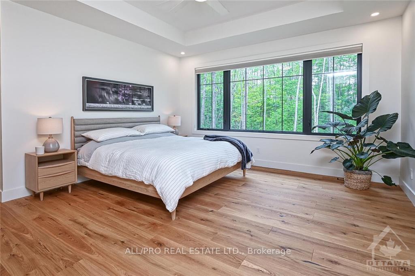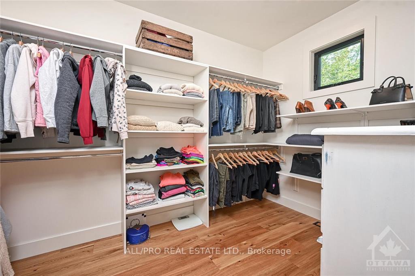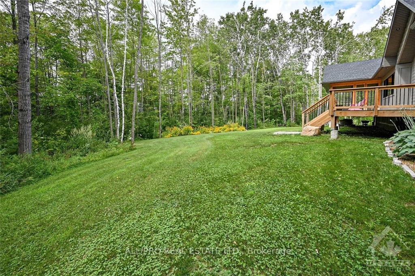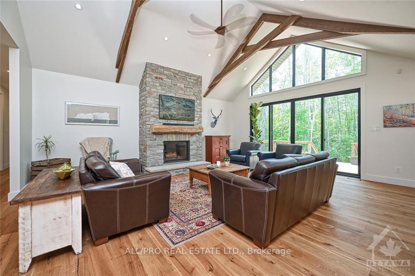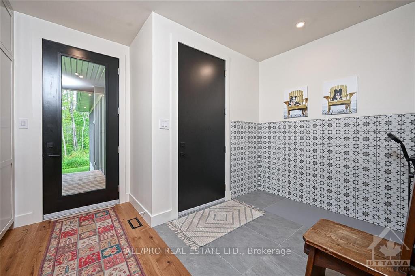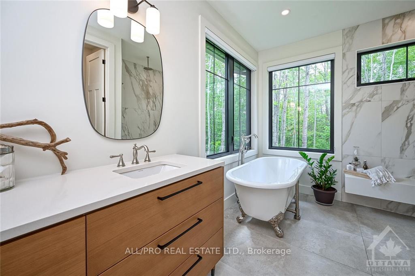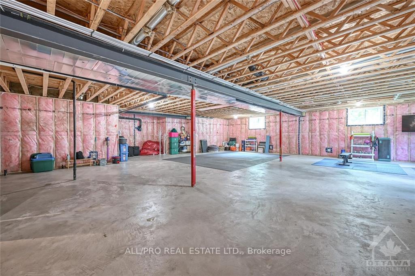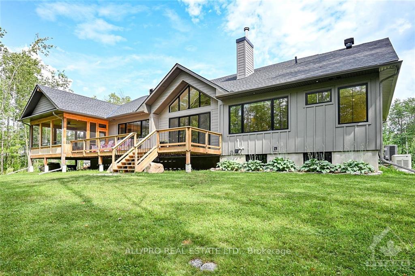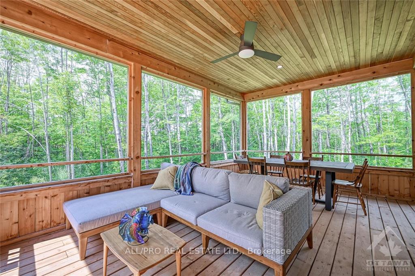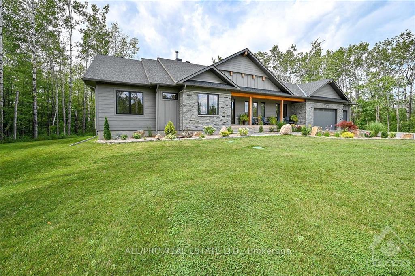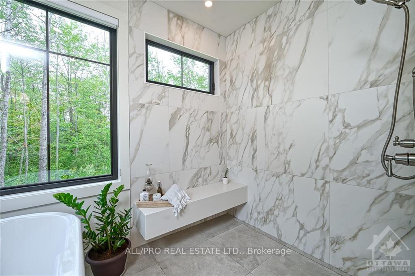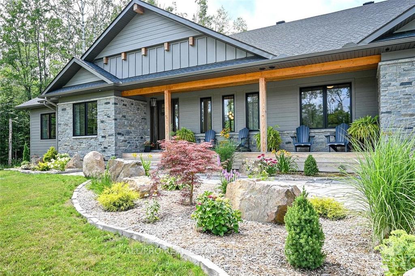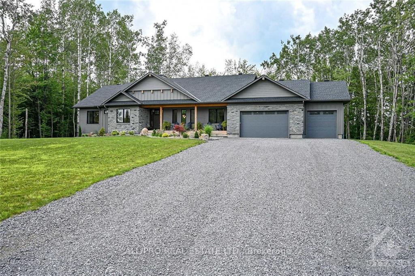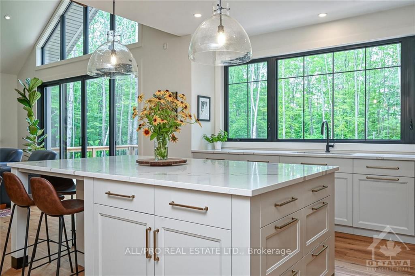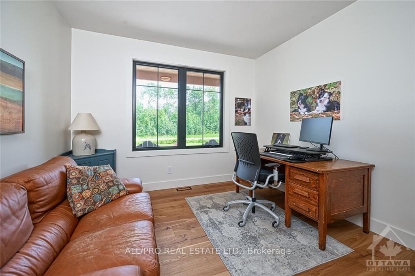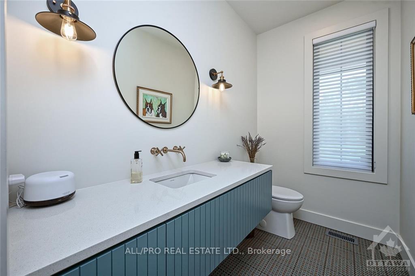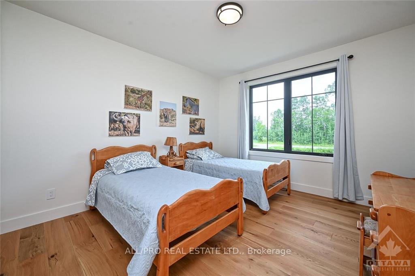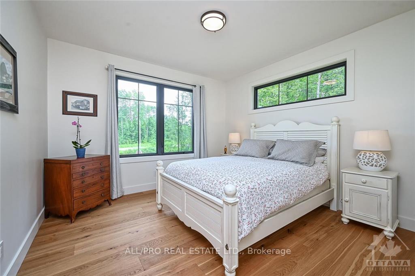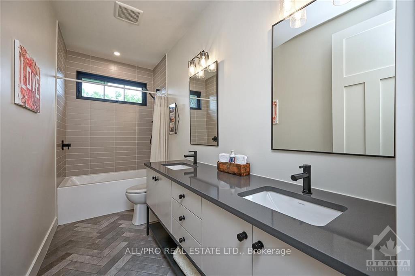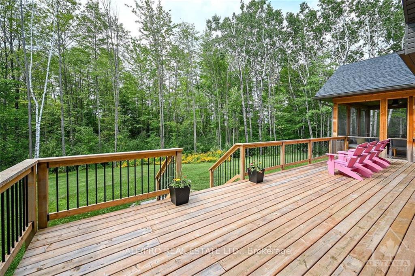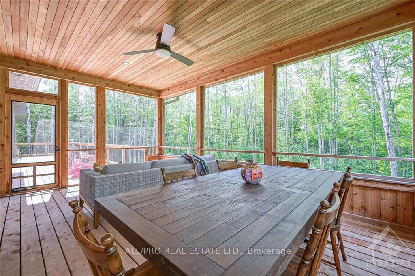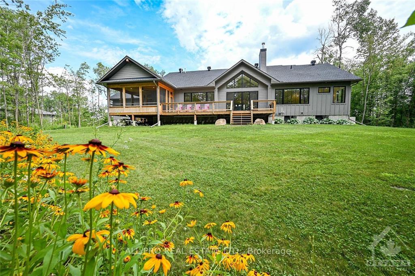$1,725,000
Available - For Sale
Listing ID: X9516885
36 SYNERGY Way , Kanata, K2W 0K3, Ontario
| Flooring: Tile, Flooring: Hardwood, SPECTACULAR BUNGALOW BUILT BY MAPLELEAF HOMES ON STUNNING 2+ ACRE WOODED LOT WITH NO REAR NEIGHBORS. THIS 3 BEDROOM PLUS DEN, 3 BATH HOME HAS LUXURIOUS FINISHES, CLEAN LINES AND A PERFECT AMOUNT OF OPEN SPACES. GRAND GREAT ROOM WITH RECLAIMED WOOD BEAMS, STONE FIREPLACE, WIDE PLANK WHITE OAK, CHEF INSPIRED KITCHEN WITH HUGE CENTER ISLAND, CLEAN QUARTZ COUNTERS, BUTLER PANTRY WITH STAND UP FRIDGE, FREEZER, WINE FRIDGE, AND HIGH END BERTUZONI STOVE, MUDROOM WITH DOG WASH, NICE MASTER RETREAT WITH LARGE WALKIN AND OPEN CONCEPT ENSUITE SHOWER, SCREENED IN AND COVERED CEDAR PORCH FOR LATE NIGHT ENTERTAINING, HUGE 3 CAR GARAGE FOR ALL THE TOYS, UNFINISHED BASEMENT AWAITS YOUR PERSONAL TOUCH WITH RADIANT HEAT FLOOR READY AND ROUGH IN FOR BATH. GREAT NEIGHBORHOOD WITH EXECUTIVE HOMES AND MINUTES TO GOLF, SHOPPING, KANATA TECH SECTOR AND GREAT SCHOOLS! CALL TODAY! |
| Price | $1,725,000 |
| Taxes: | $7606.00 |
| Address: | 36 SYNERGY Way , Kanata, K2W 0K3, Ontario |
| Directions/Cross Streets: | FROM KANATA, SOUTH ON MARCH ROAD TO RIGHT ON MARCHURST ROAD, LEFT ON SYNERGY, PROPERTY ON YOUR RIGHT |
| Rooms: | 17 |
| Rooms +: | 3 |
| Bedrooms: | 3 |
| Bedrooms +: | 0 |
| Kitchens: | 1 |
| Kitchens +: | 0 |
| Family Room: | Y |
| Basement: | Full, Unfinished |
| Property Type: | Detached |
| Style: | Bungalow |
| Exterior: | Stone |
| Garage Type: | Attached |
| Pool: | None |
| Property Features: | Golf, Park, Wooded/Treed |
| Fireplace/Stove: | Y |
| Heat Source: | Gas |
| Heat Type: | Forced Air |
| Central Air Conditioning: | Central Air |
| Sewers: | Septic Avail |
| Water: | Well |
| Water Supply Types: | Drilled Well |
| Utilities-Gas: | Y |
$
%
Years
This calculator is for demonstration purposes only. Always consult a professional
financial advisor before making personal financial decisions.
| Although the information displayed is believed to be accurate, no warranties or representations are made of any kind. |
| ALL/PRO REAL ESTATE LTD. |
|
|
.jpg?src=Custom)
Dir:
416-548-7854
Bus:
416-548-7854
Fax:
416-981-7184
| Virtual Tour | Book Showing | Email a Friend |
Jump To:
At a Glance:
| Type: | Freehold - Detached |
| Area: | Ottawa |
| Municipality: | Kanata |
| Neighbourhood: | 9005 - Kanata - Kanata (North West) |
| Style: | Bungalow |
| Tax: | $7,606 |
| Beds: | 3 |
| Baths: | 3 |
| Fireplace: | Y |
| Pool: | None |
Locatin Map:
Payment Calculator:
- Color Examples
- Green
- Black and Gold
- Dark Navy Blue And Gold
- Cyan
- Black
- Purple
- Gray
- Blue and Black
- Orange and Black
- Red
- Magenta
- Gold
- Device Examples

