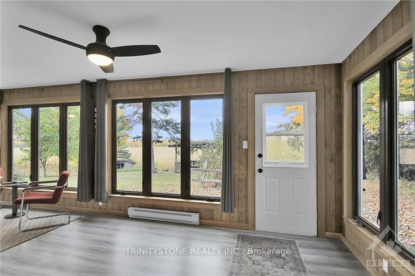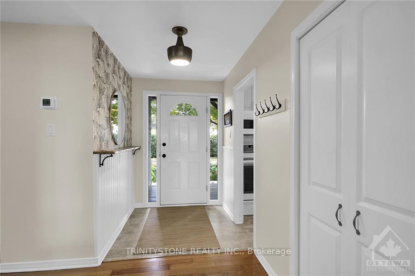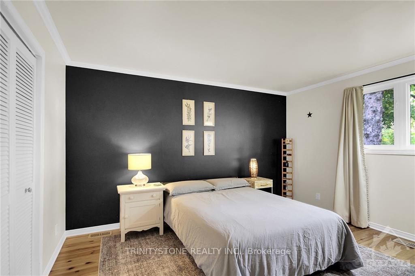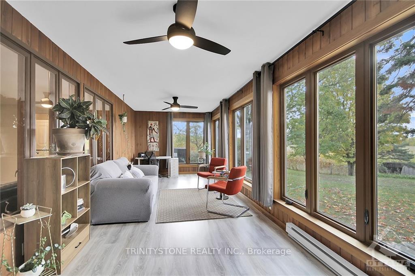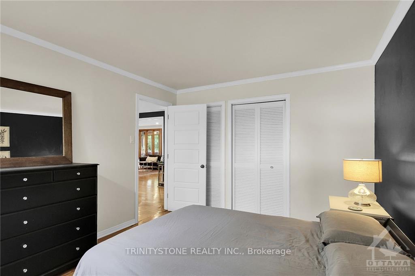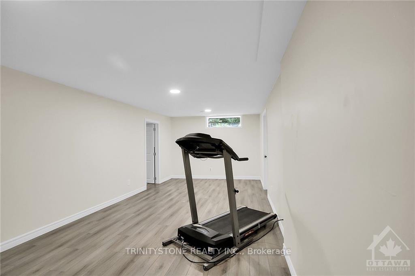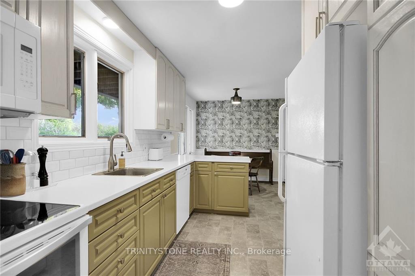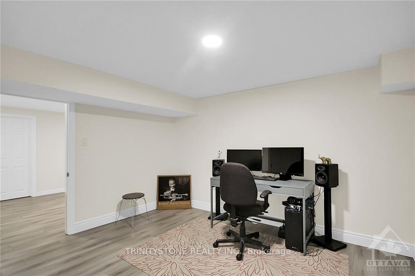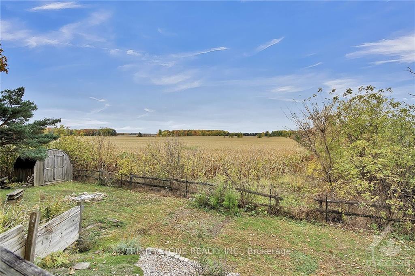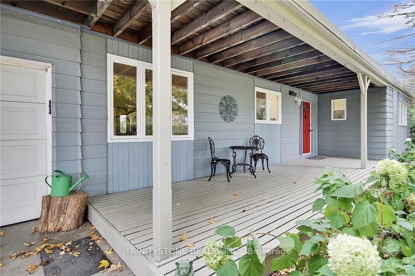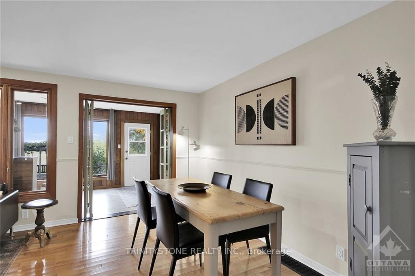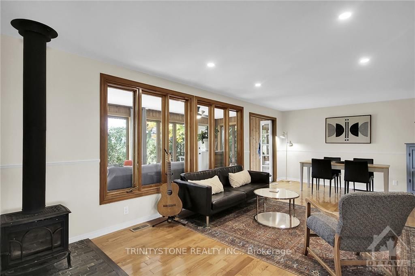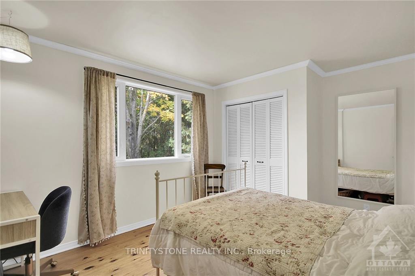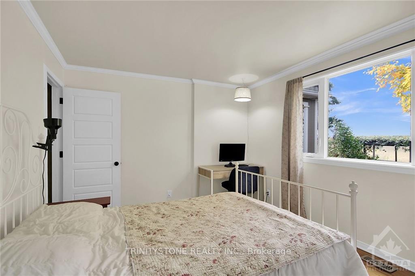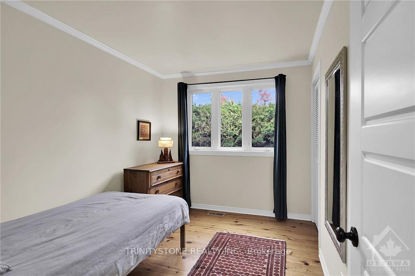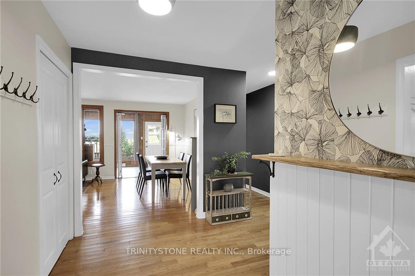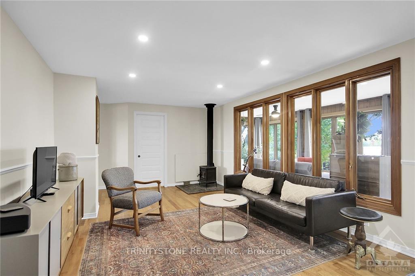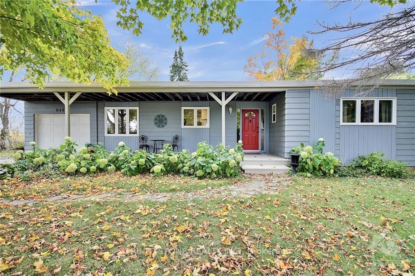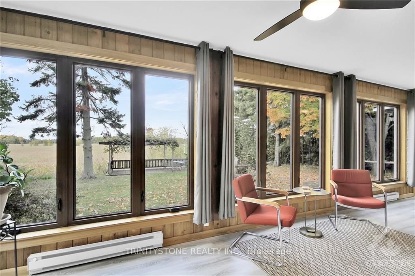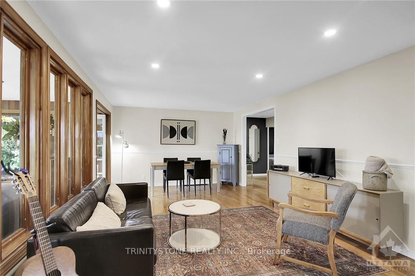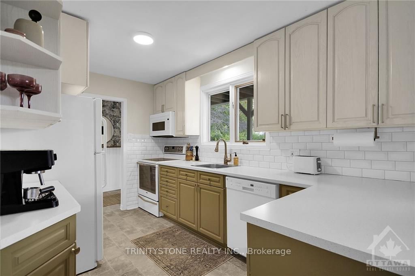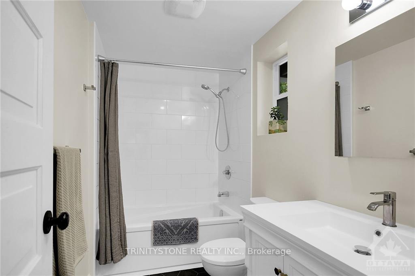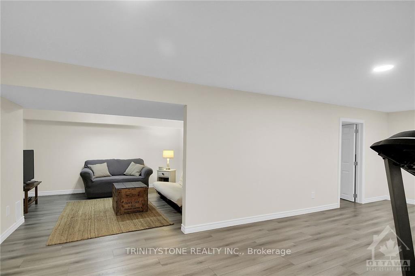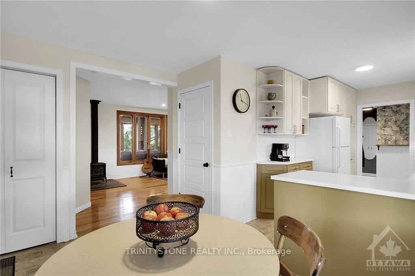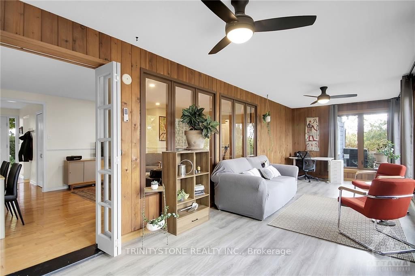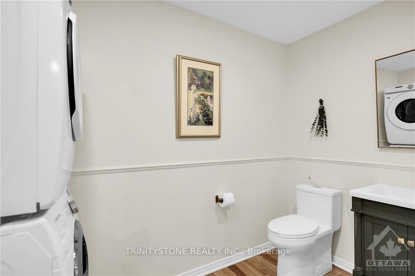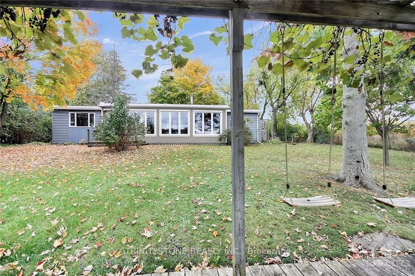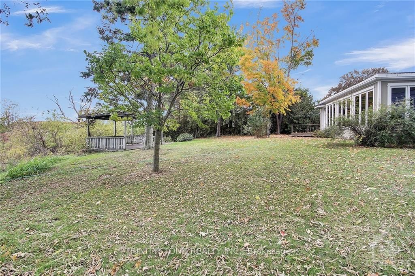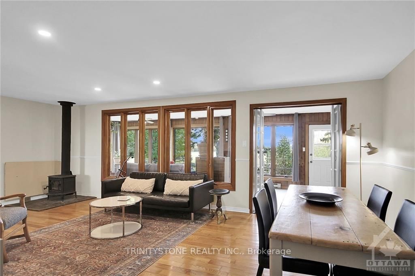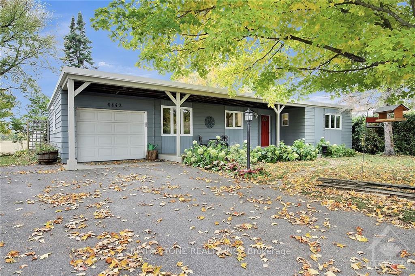$749,900
Available - For Sale
Listing ID: X9523346
6442 FIRST LINE Rd , Manotick - Kars - Rideau Twp and Area, K0A 2E0, Ontario
| Flooring: Tile, Discover this beautifully updated bungalow offering privacy with no rear neighbors, just minutes from the water, Kars, and the highway. Set on a generous 100x200 hedged lot, the home sits high and dry, surrounded by active farmland. Enjoy stunning sunsets from the four-season room overlooking open fields, while the front yard, set back from the road, provides a peaceful retreat. The backyard is designed for entertaining, featuring a fire pit and a pergola, with million-dollar sunset views that make this home truly special. Inside, recent updates include new flooring, an upgraded upstairs bathroom and laundry area, and a fully finished basement. With ample storage throughout, there's also potential to easily convert the lower level into a bedroom, perfect for a teen or family member. The oversized garage and backyard storage shed provide plenty of room for vehicles, RVs, or boats. This move-in ready home is waiting for you to make it your own., Flooring: Hardwood |
| Price | $749,900 |
| Taxes: | $3202.00 |
| Address: | 6442 FIRST LINE Rd , Manotick - Kars - Rideau Twp and Area, K0A 2E0, Ontario |
| Lot Size: | 101.13 x 200.11 (Feet) |
| Directions/Cross Streets: | Going East on Rogers Stevens turn Left at First line road. 1km down road on your left. |
| Rooms: | 13 |
| Rooms +: | 0 |
| Bedrooms: | 3 |
| Bedrooms +: | 0 |
| Kitchens: | 1 |
| Kitchens +: | 0 |
| Family Room: | Y |
| Basement: | Finished, Full |
| Property Type: | Detached |
| Style: | Bungalow |
| Exterior: | Alum Siding, Wood |
| Garage Type: | Attached |
| Pool: | None |
| Property Features: | Major Highwa, Park |
| Fireplace/Stove: | Y |
| Heat Source: | Propane |
| Heat Type: | Heat Pump |
| Central Air Conditioning: | Other |
| Sewers: | Septic |
| Water: | Well |
| Water Supply Types: | Drilled Well |
$
%
Years
This calculator is for demonstration purposes only. Always consult a professional
financial advisor before making personal financial decisions.
| Although the information displayed is believed to be accurate, no warranties or representations are made of any kind. |
| TRINITYSTONE REALTY INC. |
|
|
.jpg?src=Custom)
Dir:
416-548-7854
Bus:
416-548-7854
Fax:
416-981-7184
| Virtual Tour | Book Showing | Email a Friend |
Jump To:
At a Glance:
| Type: | Freehold - Detached |
| Area: | Ottawa |
| Municipality: | Manotick - Kars - Rideau Twp and Area |
| Neighbourhood: | 8004 - Manotick South to Roger Stevens |
| Style: | Bungalow |
| Lot Size: | 101.13 x 200.11(Feet) |
| Tax: | $3,202 |
| Beds: | 3 |
| Baths: | 2 |
| Fireplace: | Y |
| Pool: | None |
Locatin Map:
Payment Calculator:
- Color Examples
- Green
- Black and Gold
- Dark Navy Blue And Gold
- Cyan
- Black
- Purple
- Gray
- Blue and Black
- Orange and Black
- Red
- Magenta
- Gold
- Device Examples

