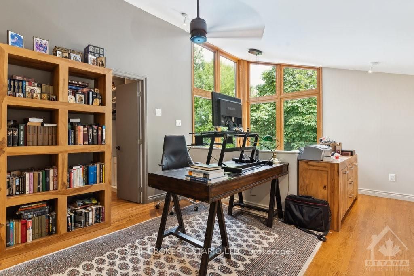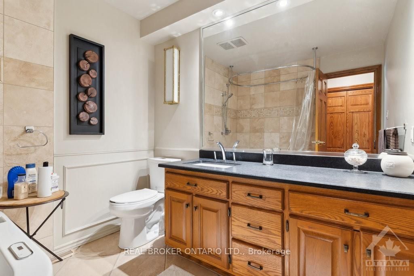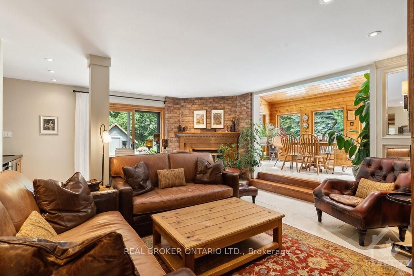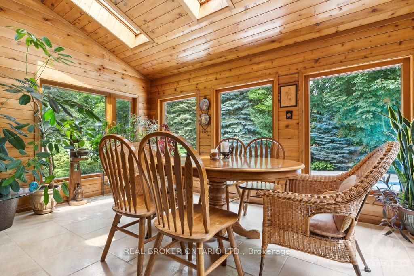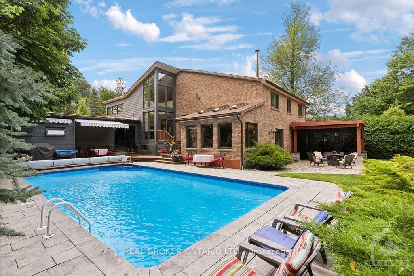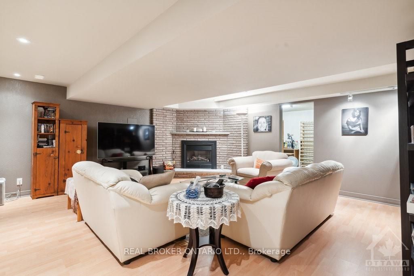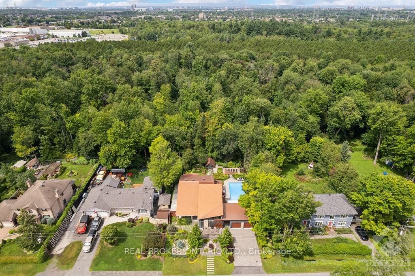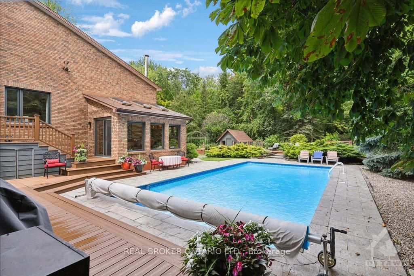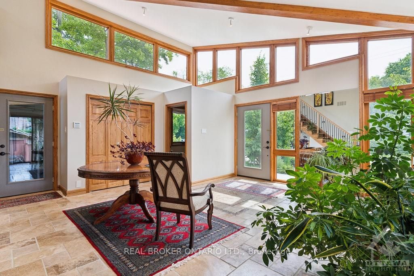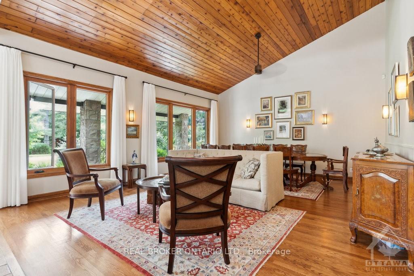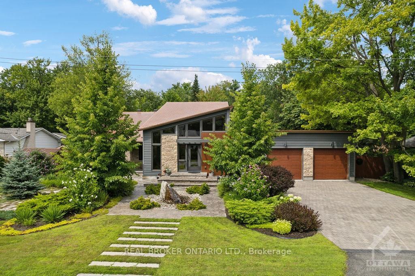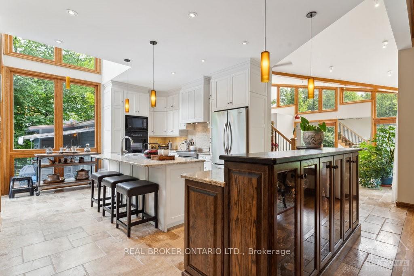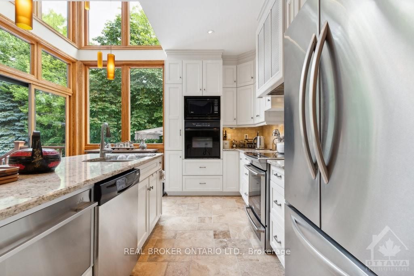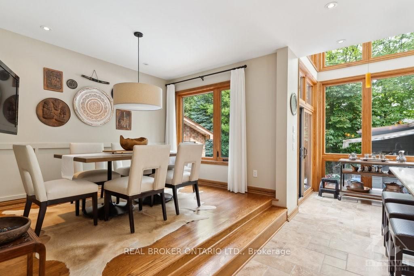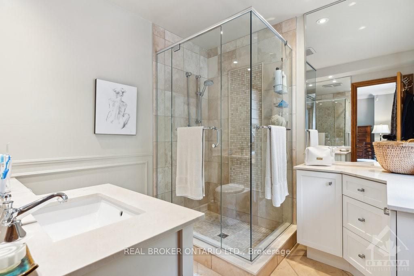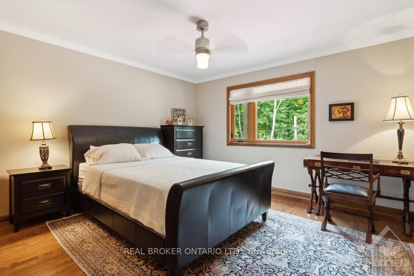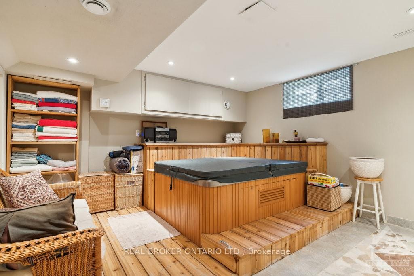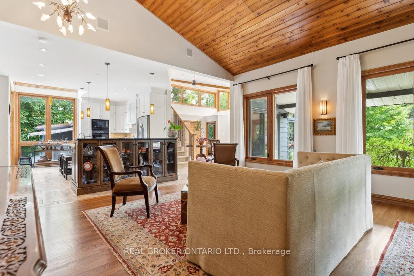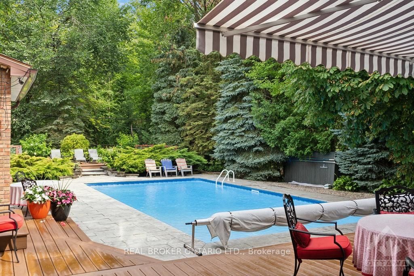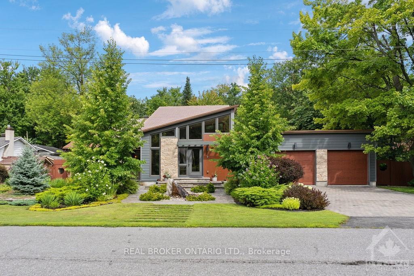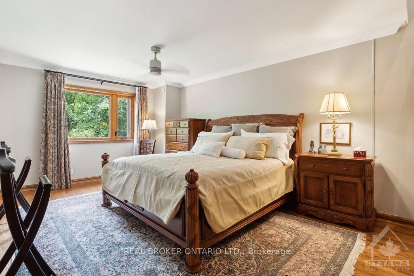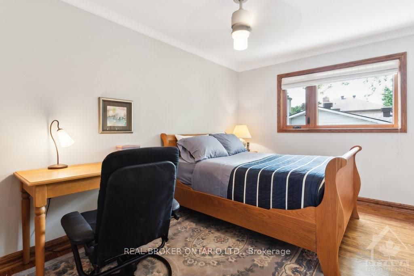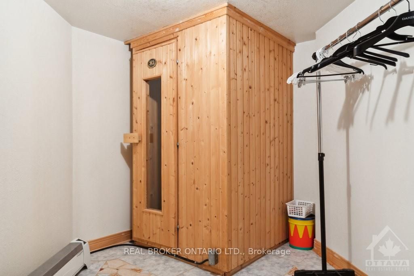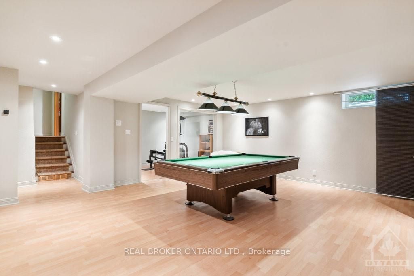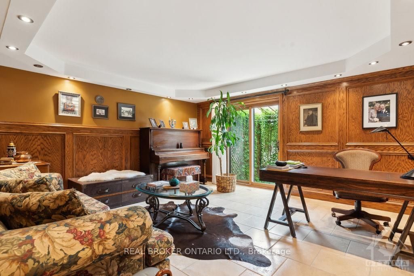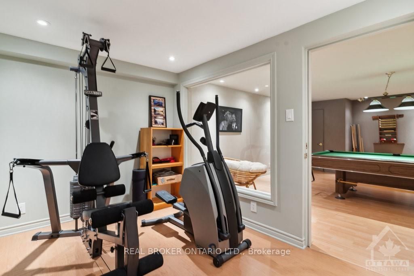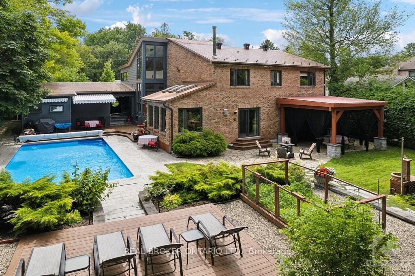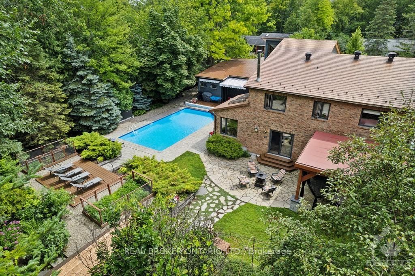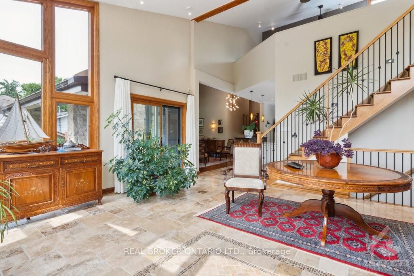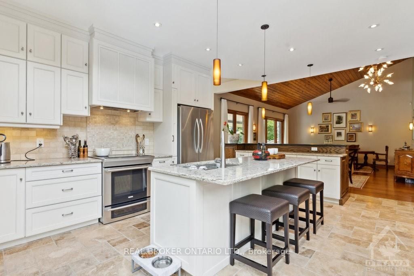$2,350,000
Available - For Sale
Listing ID: X9517037
37 REVOL Rd , Tanglewood - Grenfell Glen - Pineglen, K2G 0B8, Ontario
| Flooring: Marble, Welcome to this stunning custom-built home, offering over 5,000 sq ft of luxurious living space on a beautifully landscaped lot. Designed by a renowned architect, the exclusive layout features a newly renovated interior, including a redesigned kitchen and a primary bedroom with an office loft overlooking the foyer. The family room, with its cozy fireplace and sunroom, opens directly to an outdoor paradise. Step outside to find an inground pool, waterfall, tanning area, lush gardens, interlock pathways, and a charming pergola all serviced by a full sprinkler system. The spacious basement is perfect for entertaining, with a pool table, gym, wine room, whirlpool, stand-up shower, and sauna. Each side of the home offers separate entrances for added privacy and convenience. This residence combines elegance with modern comfort, ideal for both entertaining and relaxation. Book your private showing today!, Flooring: Hardwood |
| Price | $2,350,000 |
| Taxes: | $10400.00 |
| Address: | 37 REVOL Rd , Tanglewood - Grenfell Glen - Pineglen, K2G 0B8, Ontario |
| Lot Size: | 100.00 x 150.00 (Feet) |
| Directions/Cross Streets: | Take HWY 417 W to Woodroffe exit, left on Vaan Dr, stay left to Revol Rd, destination will be on you |
| Rooms: | 13 |
| Rooms +: | 5 |
| Bedrooms: | 4 |
| Bedrooms +: | 0 |
| Kitchens: | 1 |
| Kitchens +: | 0 |
| Family Room: | Y |
| Basement: | Finished, Full |
| Property Type: | Detached |
| Style: | Sidesplit 3 |
| Exterior: | Brick, Stone |
| Garage Type: | Detached |
| Pool: | Inground |
| Property Features: | Fenced Yard, Park, Public Transit |
| Fireplace/Stove: | Y |
| Heat Source: | Gas |
| Heat Type: | Forced Air |
| Central Air Conditioning: | Central Air |
| Sewers: | Septic |
| Water: | Municipal |
| Utilities-Gas: | Y |
$
%
Years
This calculator is for demonstration purposes only. Always consult a professional
financial advisor before making personal financial decisions.
| Although the information displayed is believed to be accurate, no warranties or representations are made of any kind. |
| REAL BROKER ONTARIO LTD. |
|
|
.jpg?src=Custom)
Dir:
416-548-7854
Bus:
416-548-7854
Fax:
416-981-7184
| Virtual Tour | Book Showing | Email a Friend |
Jump To:
At a Glance:
| Type: | Freehold - Detached |
| Area: | Ottawa |
| Municipality: | Tanglewood - Grenfell Glen - Pineglen |
| Neighbourhood: | 7503 - Merivale Gardens |
| Style: | Sidesplit 3 |
| Lot Size: | 100.00 x 150.00(Feet) |
| Tax: | $10,400 |
| Beds: | 4 |
| Baths: | 4 |
| Fireplace: | Y |
| Pool: | Inground |
Locatin Map:
Payment Calculator:
- Color Examples
- Green
- Black and Gold
- Dark Navy Blue And Gold
- Cyan
- Black
- Purple
- Gray
- Blue and Black
- Orange and Black
- Red
- Magenta
- Gold
- Device Examples

