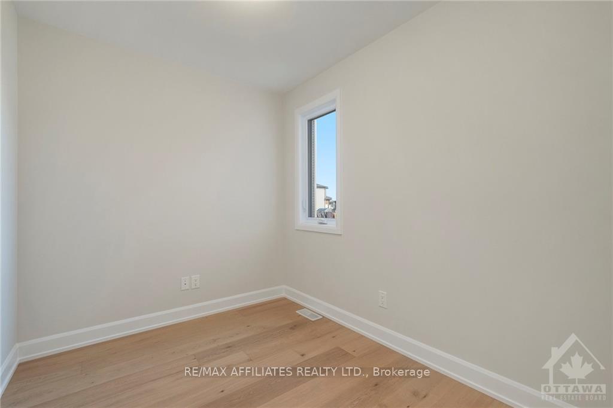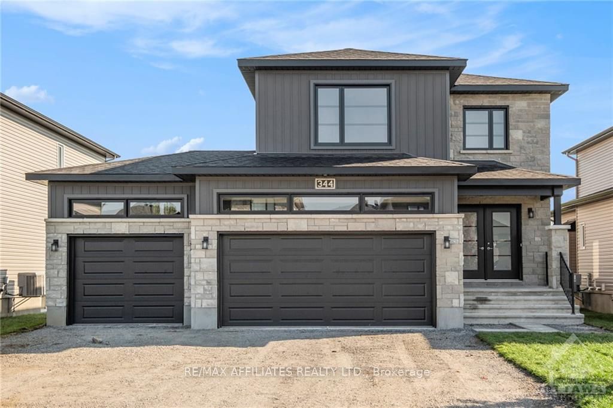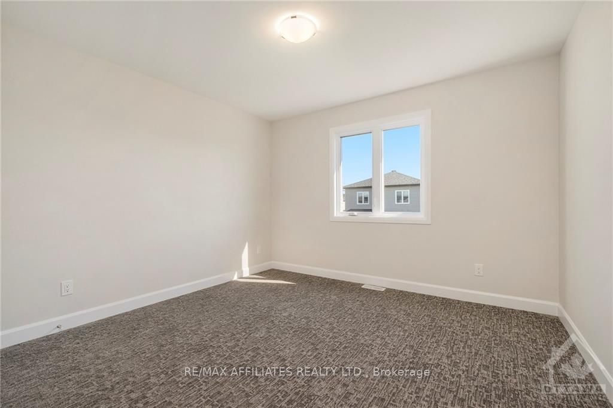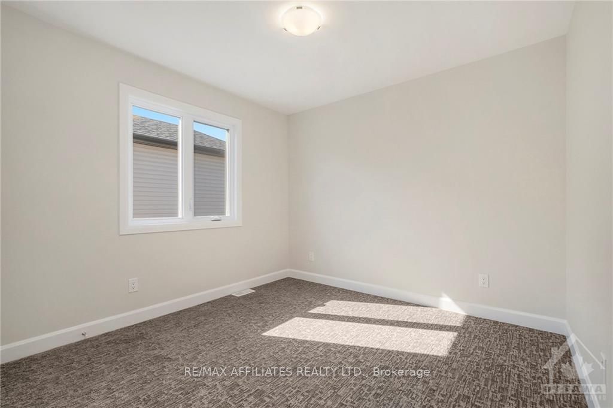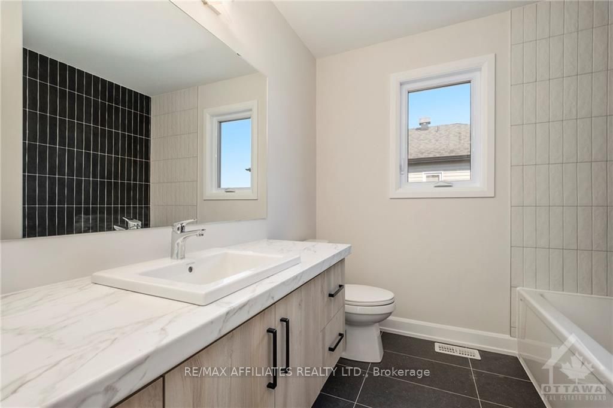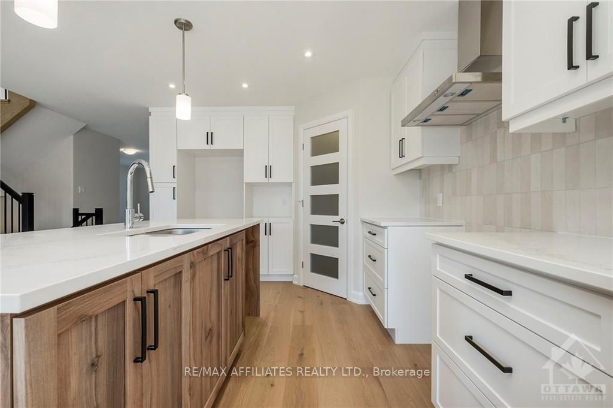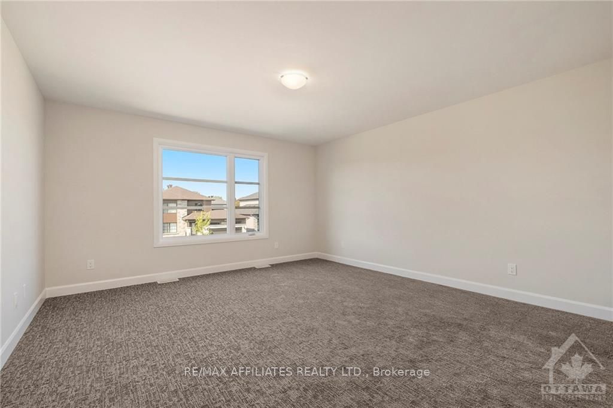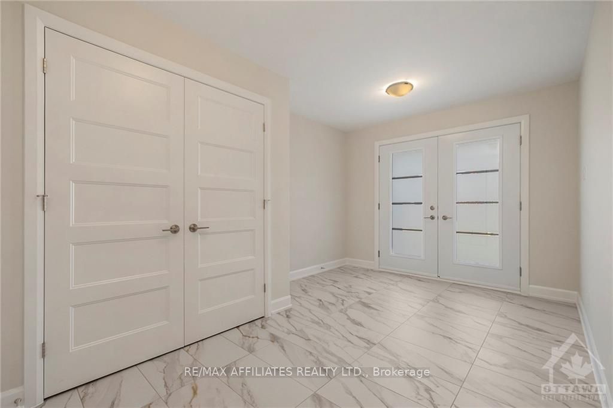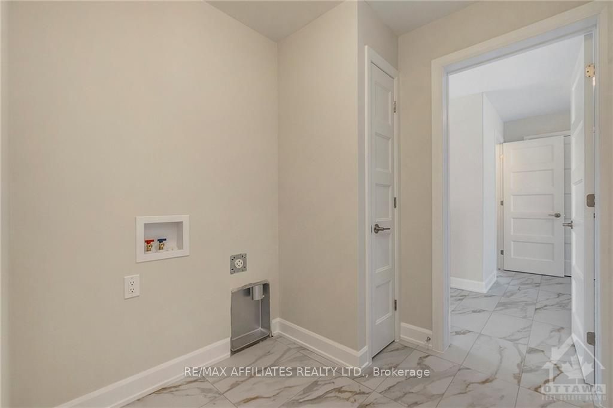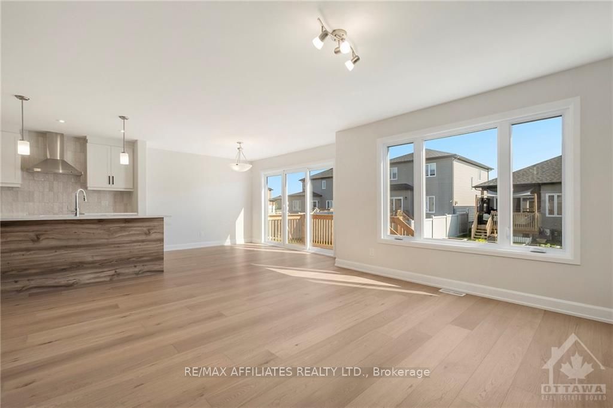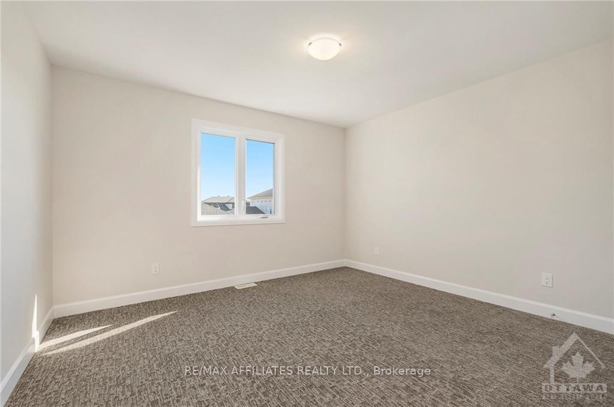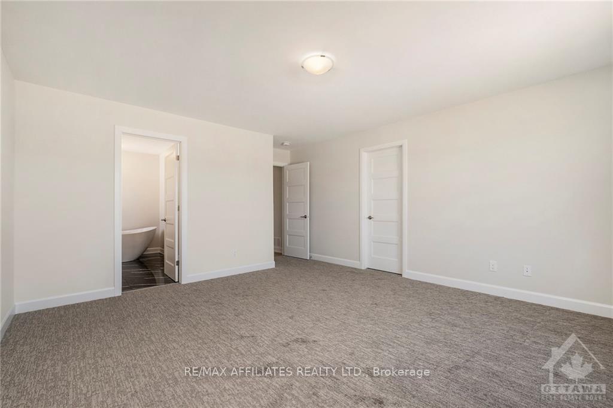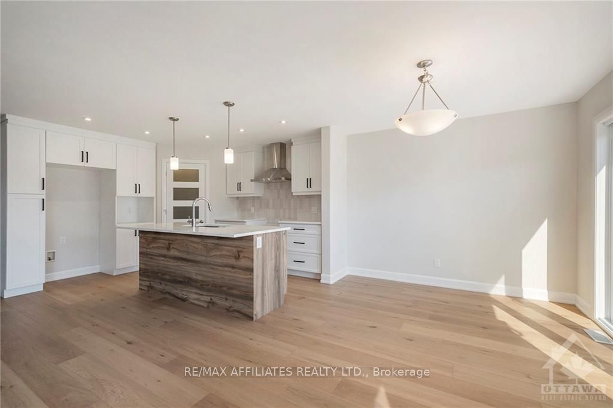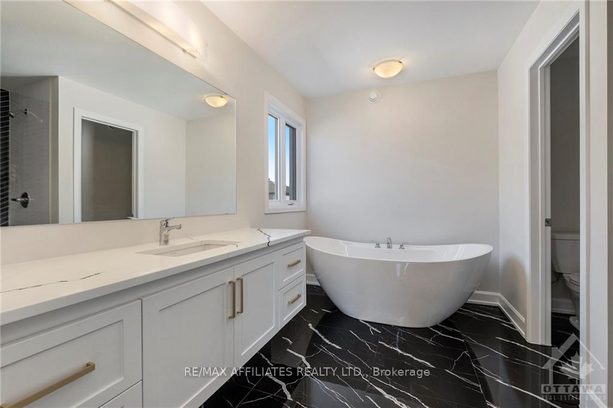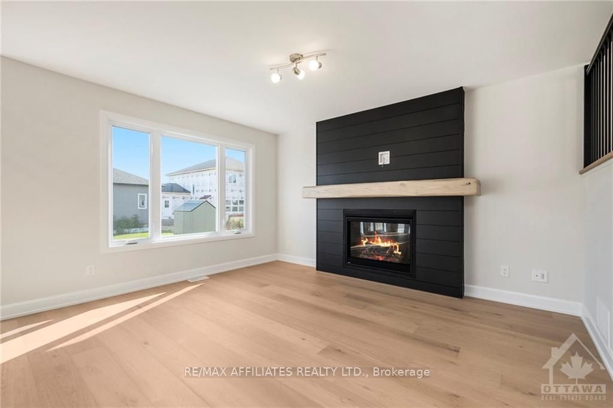$829,900
Available - For Sale
Listing ID: X9515484
344 MOONLIGHT Dr , Russell, K4R 1E5, Ontario
| Flooring: Hardwood, Flooring: Ceramic, Flooring: Carpet Wall To Wall, New 2024 single family home, Model Thunder is sure to impress! This home features a 3 car garage, large open concept kitchen with a large walk-in pantry and a main floor office. The dinning and family room boast a beautiful cozy gas fireplace. First floor laundry room includes a deep sink. Spacious master bedroom with a large walk-in closet, complimented with a 4piece Ensuite including a soaker tub and separate shower enclosure. All bedrooms are oversized. The basement is partially finished and awaits your final touches! House is ready for immediate occupancy. |
| Price | $829,900 |
| Taxes: | $0.00 |
| Address: | 344 MOONLIGHT Dr , Russell, K4R 1E5, Ontario |
| Lot Size: | 49.97 x 109.81 (Feet) |
| Directions/Cross Streets: | Take Trans-Canada Hwy/ON-417 E and N Russell Rd to Central Park Blvd in Russell, Continue on Central |
| Rooms: | 12 |
| Rooms +: | 0 |
| Bedrooms: | 4 |
| Bedrooms +: | 0 |
| Kitchens: | 1 |
| Kitchens +: | 0 |
| Family Room: | N |
| Basement: | Full, Part Fin |
| Property Type: | Detached |
| Style: | 2-Storey |
| Exterior: | Stone, Wood |
| Garage Type: | Attached |
| Pool: | None |
| Heat Source: | Gas |
| Heat Type: | Forced Air |
| Central Air Conditioning: | None |
| Sewers: | Sewers |
| Water: | Municipal |
| Utilities-Gas: | Y |
$
%
Years
This calculator is for demonstration purposes only. Always consult a professional
financial advisor before making personal financial decisions.
| Although the information displayed is believed to be accurate, no warranties or representations are made of any kind. |
| RE/MAX AFFILIATES REALTY LTD. |
|
|
.jpg?src=Custom)
Dir:
416-548-7854
Bus:
416-548-7854
Fax:
416-981-7184
| Book Showing | Email a Friend |
Jump To:
At a Glance:
| Type: | Freehold - Detached |
| Area: | Prescott and Russell |
| Municipality: | Russell |
| Neighbourhood: | 603 - Russell Twp |
| Style: | 2-Storey |
| Lot Size: | 49.97 x 109.81(Feet) |
| Beds: | 4 |
| Baths: | 3 |
| Pool: | None |
Locatin Map:
Payment Calculator:
- Color Examples
- Green
- Black and Gold
- Dark Navy Blue And Gold
- Cyan
- Black
- Purple
- Gray
- Blue and Black
- Orange and Black
- Red
- Magenta
- Gold
- Device Examples

