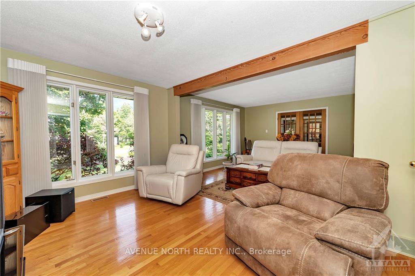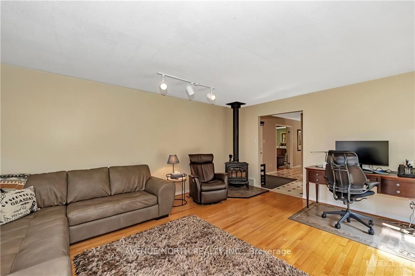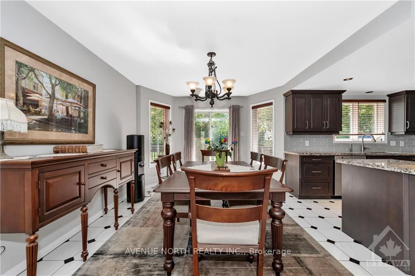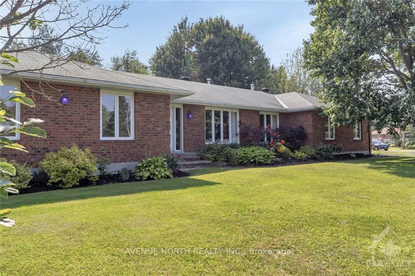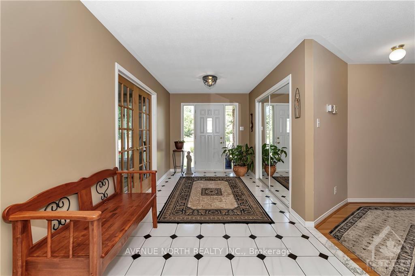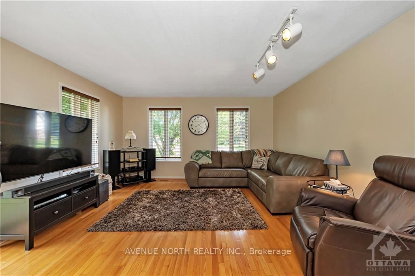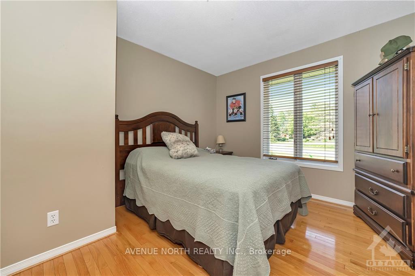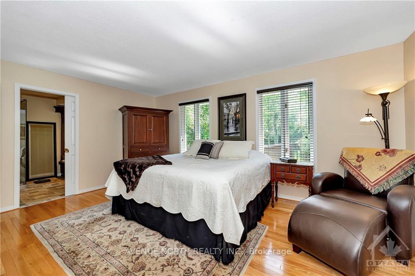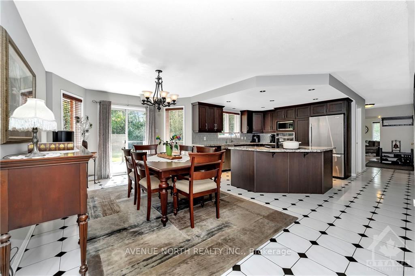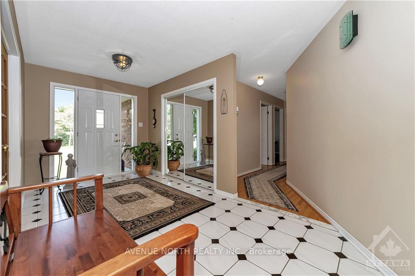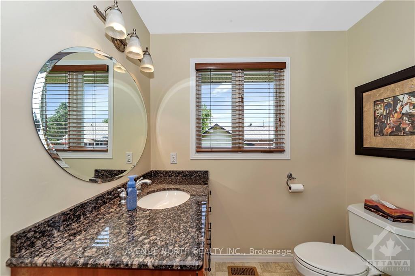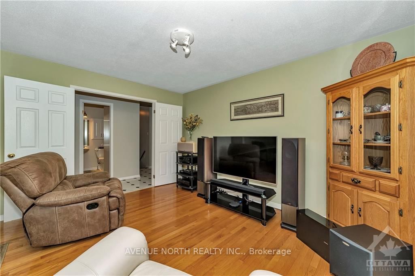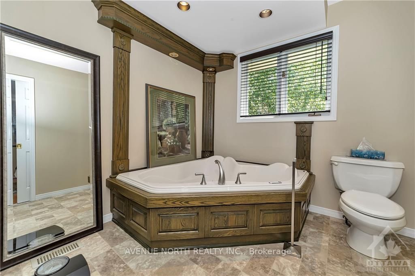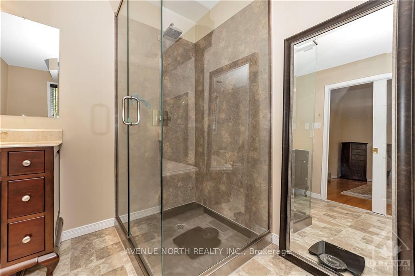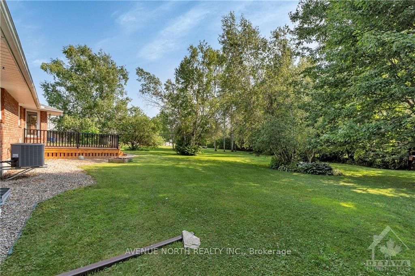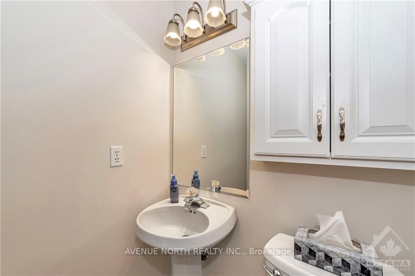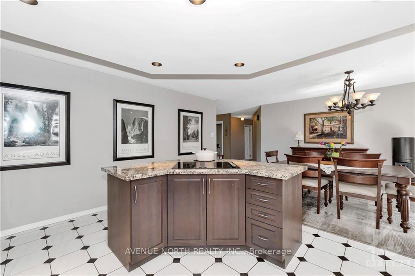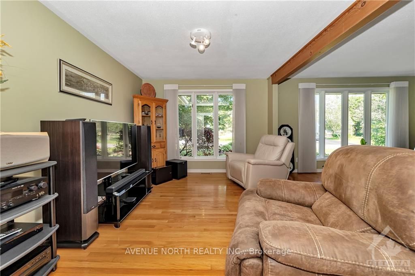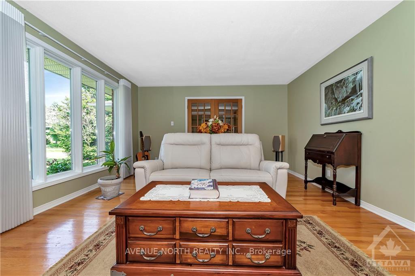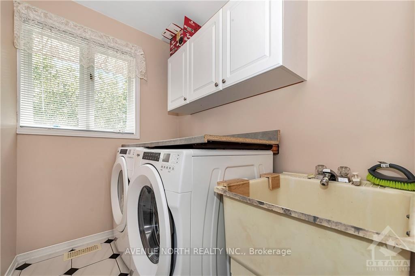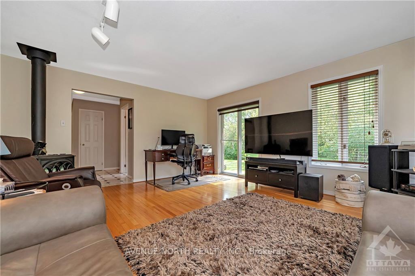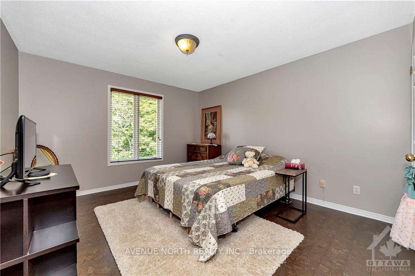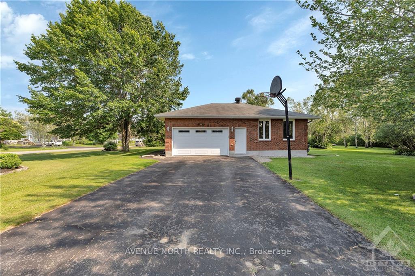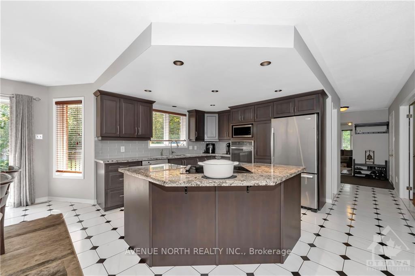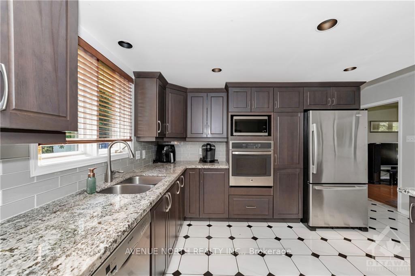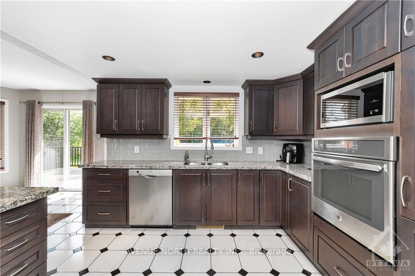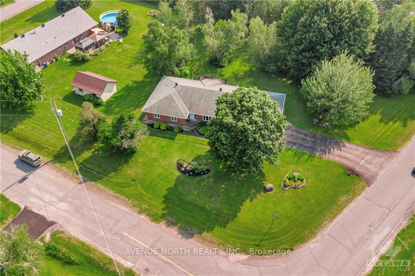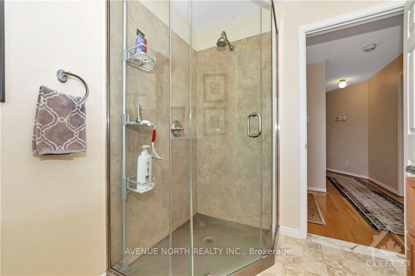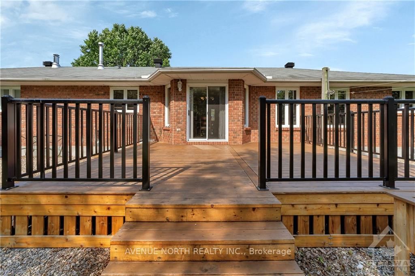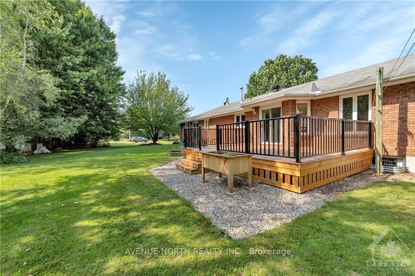$849,900
Available - For Sale
Listing ID: X9520441
1960 HORIZON Dr , Orleans - Cumberland and Area, K0A 3H0, Ontario
| Flooring: Hardwood, Welcome to 1960 Horizon Drive, located in the beautiful and tranquil neighborhood of Vars Village. This sprawling bungalow is situated on a large green nature oasis with perfectly manicure gardens and a paradise feel. Escape the hustle and bustle of city life without sacrificing convenience. Lots of mature trees and hedges line this yard offering endless possibilities for your outdoor enjoyment. There is ample room to make any of your backyard dreams come true. This classic red brick bungalow offers large living spaces perfect for family enjoyment. A gourmet kitchen featuring granite counter tops and stainless steel appliances. 3 spacious bedroom on the main level including a Primary suite with walk in closet and luxurious en-suite bathroom. The lower level features ample space for recreation, including large workshop. Come for a visit and see what kind of life you can be living., Flooring: Ceramic |
| Price | $849,900 |
| Taxes: | $4000.00 |
| Address: | 1960 HORIZON Dr , Orleans - Cumberland and Area, K0A 3H0, Ontario |
| Lot Size: | 166.66 x 204.76 (Feet) |
| Directions/Cross Streets: | Rockdale road, east on Horizon |
| Rooms: | 10 |
| Rooms +: | 0 |
| Bedrooms: | 3 |
| Bedrooms +: | 1 |
| Kitchens: | 1 |
| Kitchens +: | 0 |
| Family Room: | Y |
| Basement: | Full, Part Fin |
| Property Type: | Detached |
| Style: | Bungalow |
| Exterior: | Brick |
| Garage Type: | Attached |
| Pool: | None |
| Heat Source: | Gas |
| Heat Type: | Forced Air |
| Central Air Conditioning: | Central Air |
| Sewers: | Septic Avail |
| Water: | Municipal |
| Utilities-Gas: | Y |
$
%
Years
This calculator is for demonstration purposes only. Always consult a professional
financial advisor before making personal financial decisions.
| Although the information displayed is believed to be accurate, no warranties or representations are made of any kind. |
| AVENUE NORTH REALTY INC. |
|
|
.jpg?src=Custom)
Dir:
416-548-7854
Bus:
416-548-7854
Fax:
416-981-7184
| Virtual Tour | Book Showing | Email a Friend |
Jump To:
At a Glance:
| Type: | Freehold - Detached |
| Area: | Ottawa |
| Municipality: | Orleans - Cumberland and Area |
| Neighbourhood: | 1112 - Vars Village |
| Style: | Bungalow |
| Lot Size: | 166.66 x 204.76(Feet) |
| Tax: | $4,000 |
| Beds: | 3+1 |
| Baths: | 3 |
| Pool: | None |
Locatin Map:
Payment Calculator:
- Color Examples
- Green
- Black and Gold
- Dark Navy Blue And Gold
- Cyan
- Black
- Purple
- Gray
- Blue and Black
- Orange and Black
- Red
- Magenta
- Gold
- Device Examples

