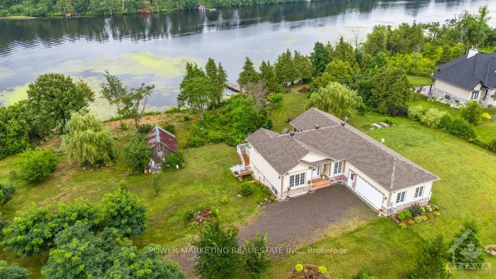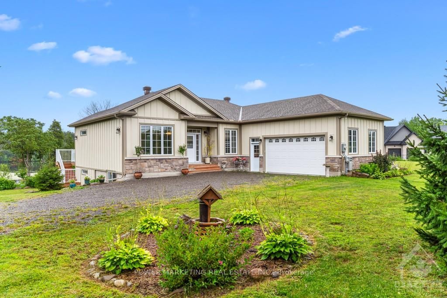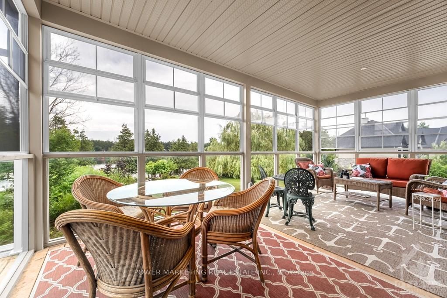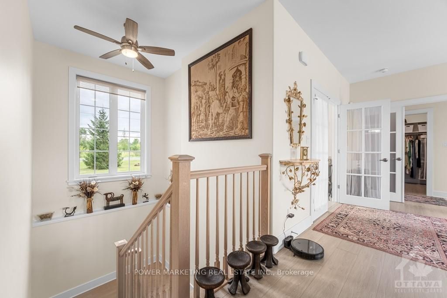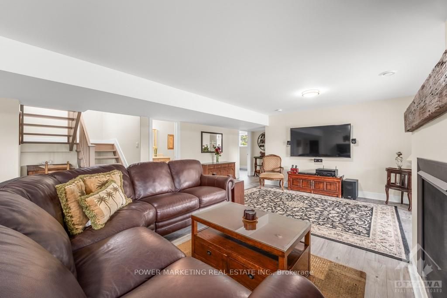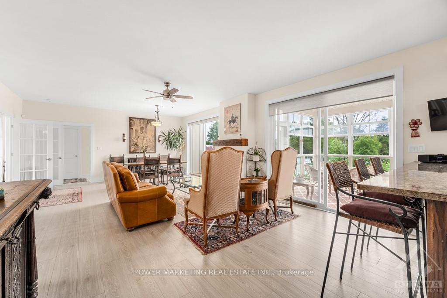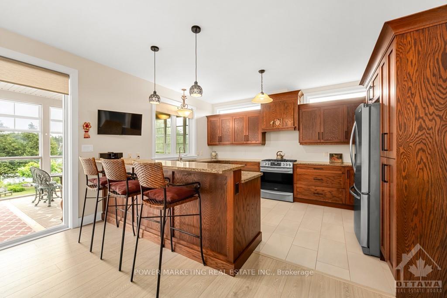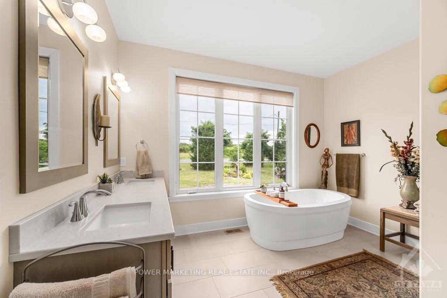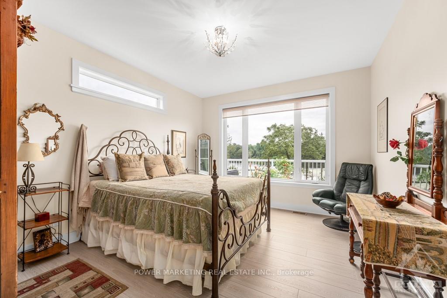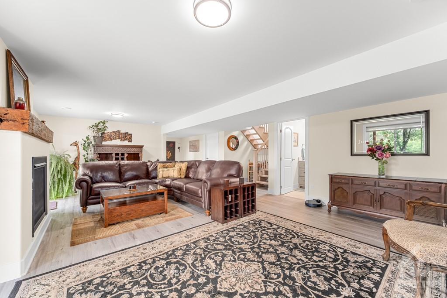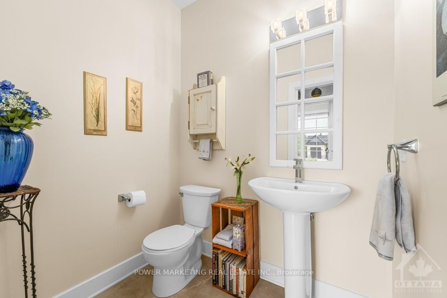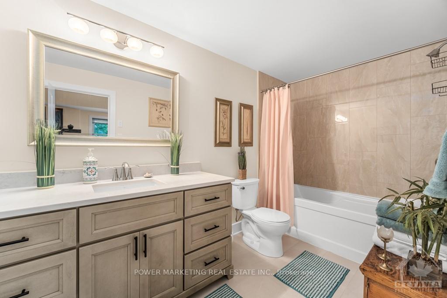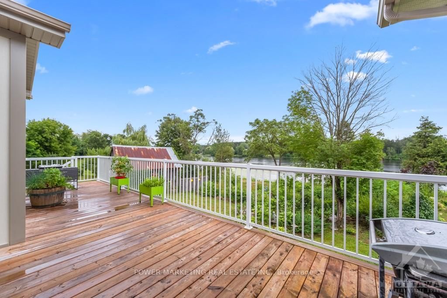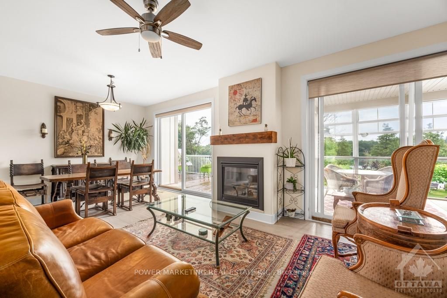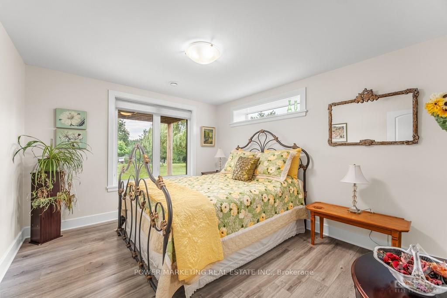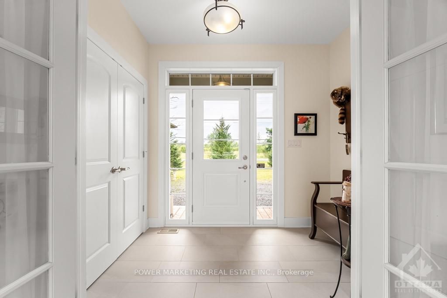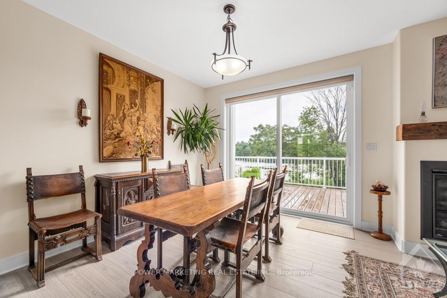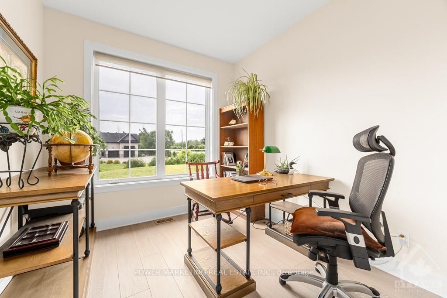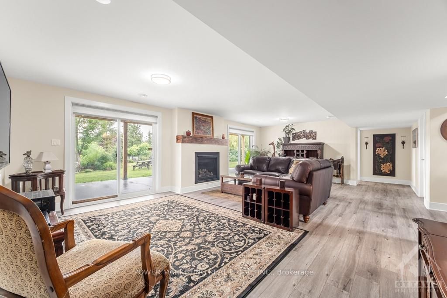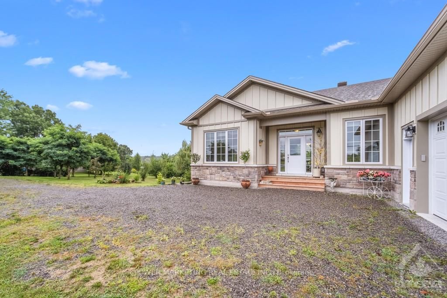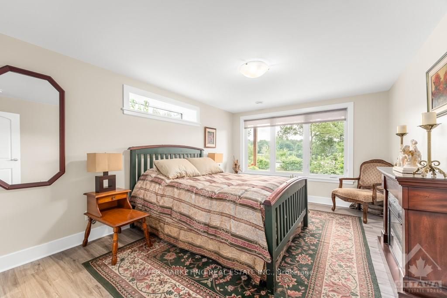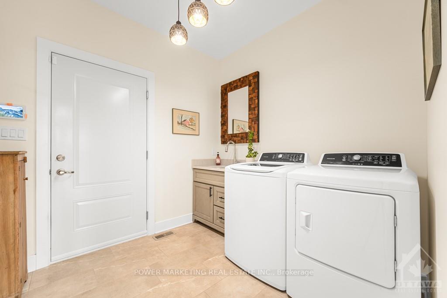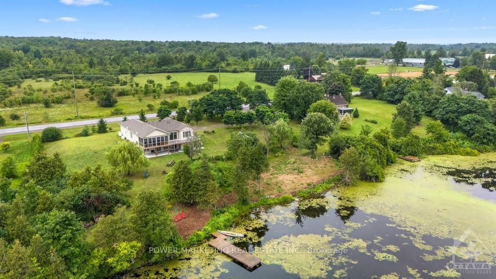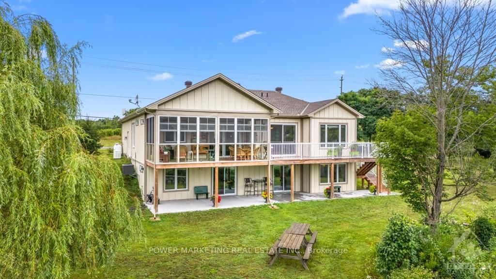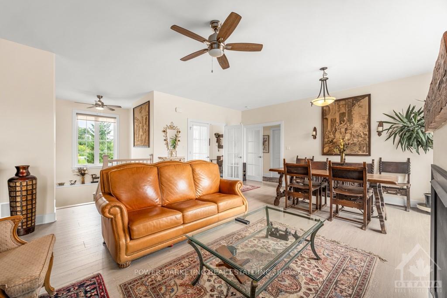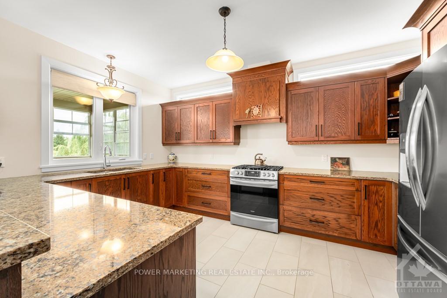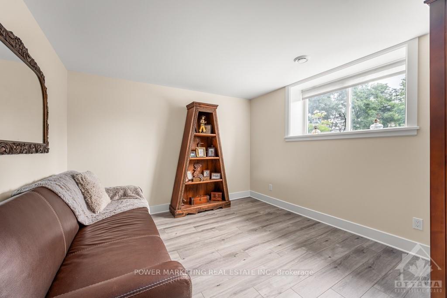$1,374,000
Available - For Sale
Listing ID: X9522899
853 HERITAGE Dr , Montague, K0G 1N0, Ontario
| Simply The Best! Magnificent River Front, Custom Built, New Home (2021) with 5 Bedrooms, 3 Bathrooms, quality workmanship and materials, In-Law Potentials, 1.3 Acre Lot, gourmet granite kitchen w/loads of solid wood cupboards, extra pantry and S/S appliances open to great living room with gas fireplace , large dining room open to huge sunroom and deck. Good size main bedroom with walk-in closet and 5-piece en-suite bathroom, main floor mudroom & laundry room & large walk-in closet off the garage, 9 FT ceilings, Walkout lower level is great for your In-law suit has a great family room w/fireplace, 3 good size bedrooms,2 with walk-in closets, large 1.3 acre landscaped lot backed onto the river (263 Ft on water) w/expansive patio & upper deck, gazebo, Generac generator, Large Dock, large barn and more! Welcome to paradise! Watch all kind of birds like loons & blue herons! Great community with great neighbors! Quick access to Ottawa! Call today!, Flooring: Ceramic, Flooring: Laminate |
| Price | $1,374,000 |
| Taxes: | $6645.00 |
| Address: | 853 HERITAGE Dr , Montague, K0G 1N0, Ontario |
| Lot Size: | 260.90 x 250.40 (Feet) |
| Acreage: | .50-1.99 |
| Directions/Cross Streets: | From Donnelly Drive keep right at fork to continue on Donnelly then turns into Heritage Dr. Destinat |
| Rooms: | 17 |
| Rooms +: | 0 |
| Bedrooms: | 2 |
| Bedrooms +: | 3 |
| Kitchens: | 1 |
| Kitchens +: | 0 |
| Family Room: | Y |
| Basement: | Finished, Full |
| Property Type: | Detached |
| Style: | Bungalow |
| Exterior: | Other, Stone |
| Garage Type: | Other |
| Pool: | None |
| Other Structures: | Barn |
| Fireplace/Stove: | Y |
| Heat Source: | Propane |
| Heat Type: | Forced Air |
| Central Air Conditioning: | Central Air |
| Sewers: | Septic |
| Water: | Well |
| Water Supply Types: | Drilled Well |
$
%
Years
This calculator is for demonstration purposes only. Always consult a professional
financial advisor before making personal financial decisions.
| Although the information displayed is believed to be accurate, no warranties or representations are made of any kind. |
| POWER MARKETING REAL ESTATE INC. |
|
|
.jpg?src=Custom)
Dir:
416-548-7854
Bus:
416-548-7854
Fax:
416-981-7184
| Virtual Tour | Book Showing | Email a Friend |
Jump To:
At a Glance:
| Type: | Freehold - Detached |
| Area: | Lanark |
| Municipality: | Montague |
| Neighbourhood: | 902 - Montague Twp |
| Style: | Bungalow |
| Lot Size: | 260.90 x 250.40(Feet) |
| Tax: | $6,645 |
| Beds: | 2+3 |
| Baths: | 3 |
| Fireplace: | Y |
| Pool: | None |
Locatin Map:
Payment Calculator:
- Color Examples
- Green
- Black and Gold
- Dark Navy Blue And Gold
- Cyan
- Black
- Purple
- Gray
- Blue and Black
- Orange and Black
- Red
- Magenta
- Gold
- Device Examples

