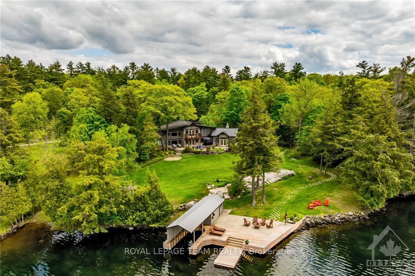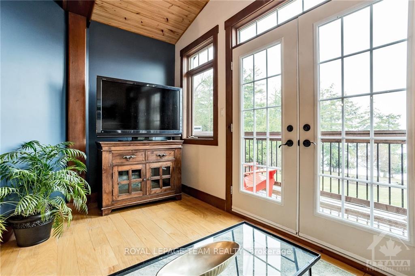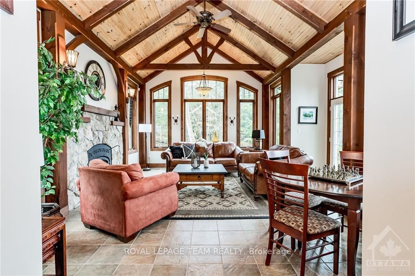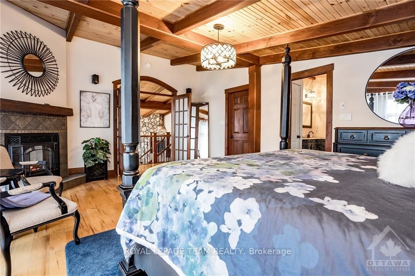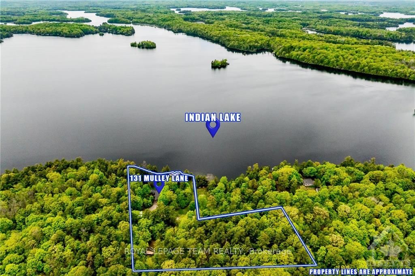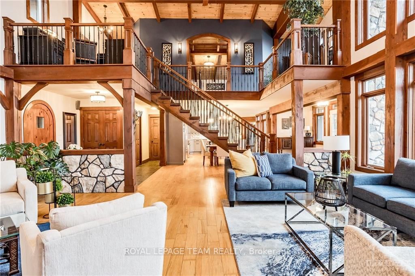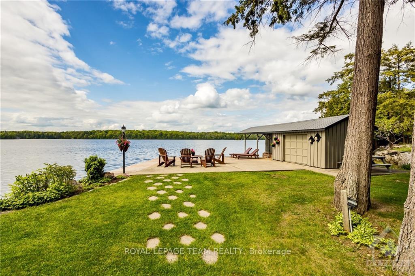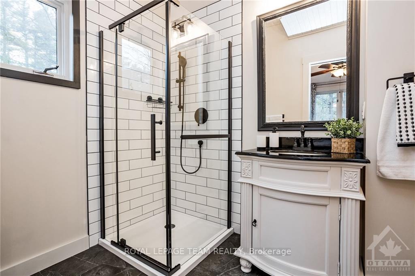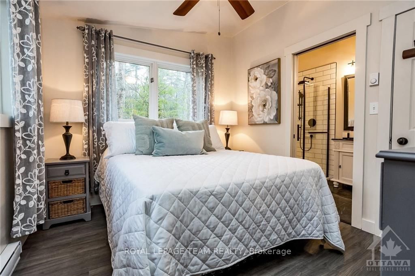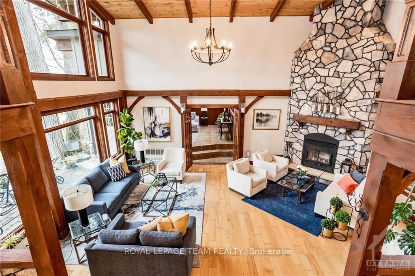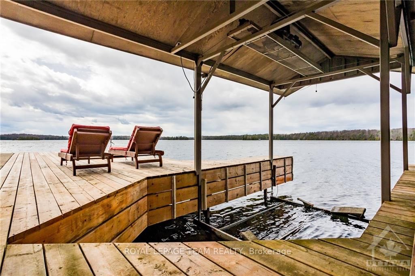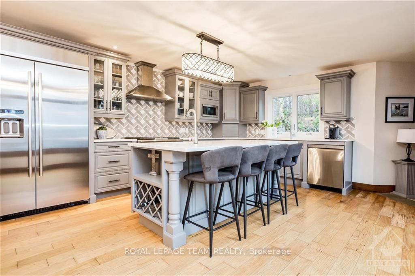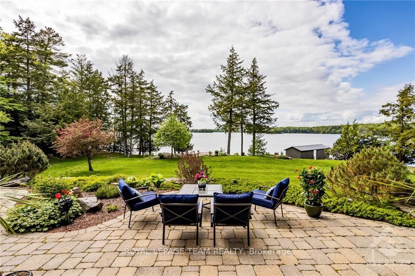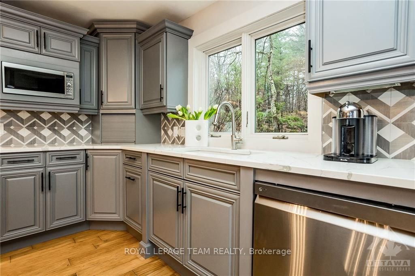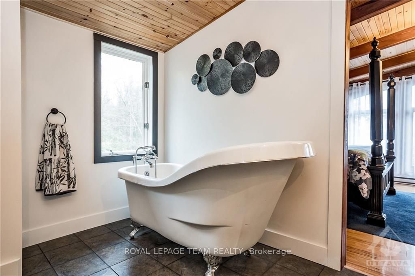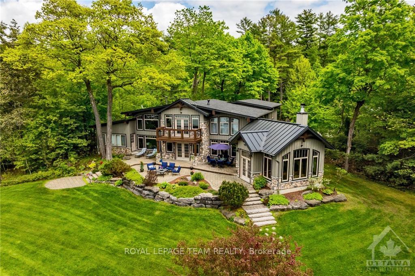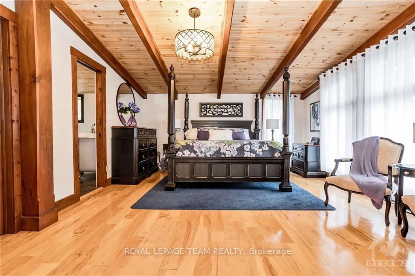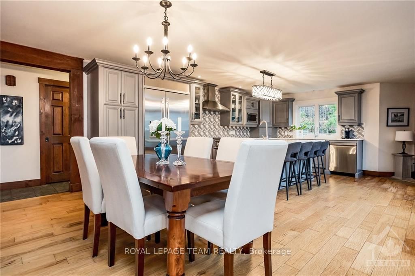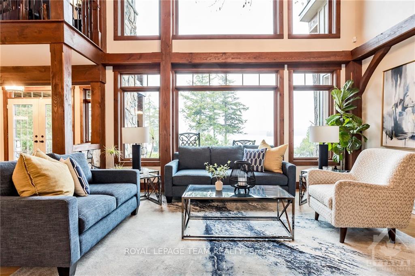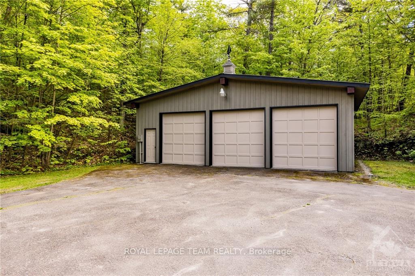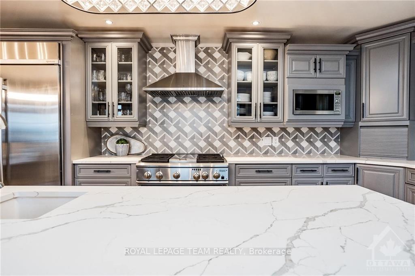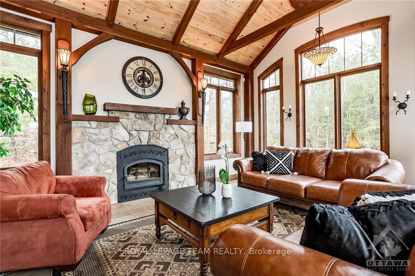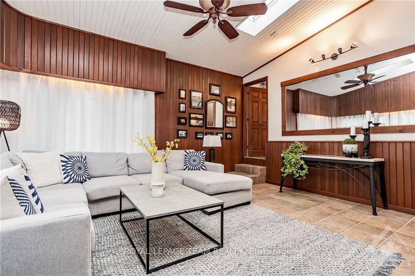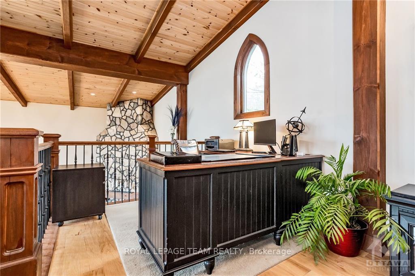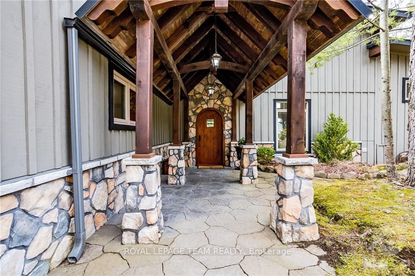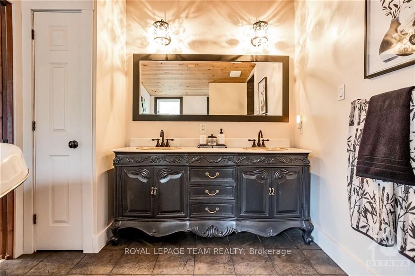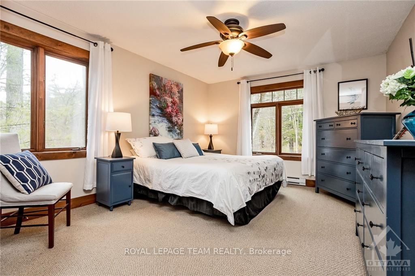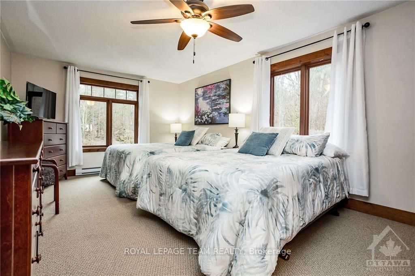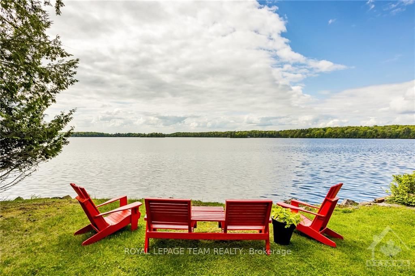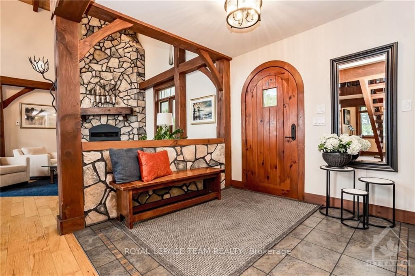$2,974,900
Available - For Sale
Listing ID: X9524213
131 MULLEY Lane , Rideau Lakes, K0G 1E0, Ontario
| Set on the sought after shores of Indian Lake within the renowned Rideau Lakes System, a UNESCO World Heritage site, this exceptional property offers a blend of serene lakeside living & boundless adventure. Encompassing five acres of meticulously landscaped grounds, including lush lawns, vibrant gardens, & peaceful mature forests, this retreat features 215ft of pristine waterfront perfect for swimming & boating. A grand dock, private boat launch, & boathouse provide effortless access to the water. At the heart of the estate is a breathtaking 3800sf post-and-beam residence, situated at the end of a private rd, combining timeless charm with modern elegance. The home offers 4beds, 5baths, & 3 fireplaces, with a gourmet kitchen sure to delight any chef. The great rm, sun rm, media rm, & loft provide abundant space for both relaxation and entertainment. A detached 3car garage with extra height adds ample storage. Discover the pinnacle of lakeside luxury living. Annual fee for snow removal., Flooring: Mixed |
| Price | $2,974,900 |
| Taxes: | $14500.00 |
| Address: | 131 MULLEY Lane , Rideau Lakes, K0G 1E0, Ontario |
| Lot Size: | 215.00 x 578.42 (Feet) |
| Acreage: | 5-9.99 |
| Directions/Cross Streets: | Hwy 15 to Chaffeys Lock Road, Turn Right onto Marina Road, Turn Left onto Mulley Lane |
| Rooms: | 18 |
| Rooms +: | 0 |
| Bedrooms: | 4 |
| Bedrooms +: | 0 |
| Kitchens: | 1 |
| Kitchens +: | 0 |
| Family Room: | Y |
| Basement: | None |
| Property Type: | Detached |
| Style: | 2-Storey |
| Exterior: | Stone, Wood |
| Garage Type: | Detached |
| Pool: | None |
| Property Features: | Park, Waterfront |
| Fireplace/Stove: | Y |
| Heat Source: | Electric |
| Heat Type: | Baseboard |
| Central Air Conditioning: | None |
| Sewers: | Septic |
| Water: | Well |
| Water Supply Types: | Drilled Well |
$
%
Years
This calculator is for demonstration purposes only. Always consult a professional
financial advisor before making personal financial decisions.
| Although the information displayed is believed to be accurate, no warranties or representations are made of any kind. |
| ROYAL LEPAGE TEAM REALTY |
|
|
.jpg?src=Custom)
Dir:
416-548-7854
Bus:
416-548-7854
Fax:
416-981-7184
| Virtual Tour | Book Showing | Email a Friend |
Jump To:
At a Glance:
| Type: | Freehold - Detached |
| Area: | Leeds & Grenville |
| Municipality: | Rideau Lakes |
| Neighbourhood: | 817 - Rideau Lakes (South Crosby) Twp |
| Style: | 2-Storey |
| Lot Size: | 215.00 x 578.42(Feet) |
| Tax: | $14,500 |
| Beds: | 4 |
| Baths: | 5 |
| Fireplace: | Y |
| Pool: | None |
Locatin Map:
Payment Calculator:
- Color Examples
- Green
- Black and Gold
- Dark Navy Blue And Gold
- Cyan
- Black
- Purple
- Gray
- Blue and Black
- Orange and Black
- Red
- Magenta
- Gold
- Device Examples

