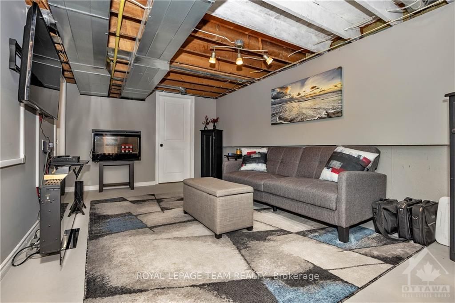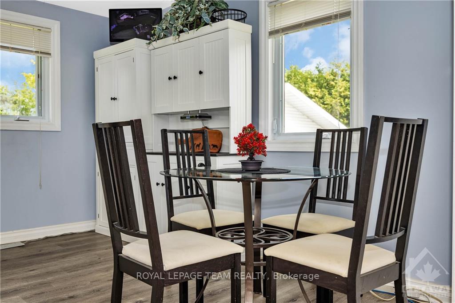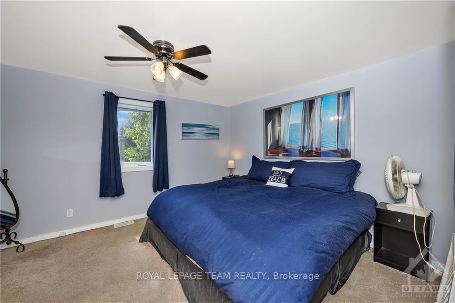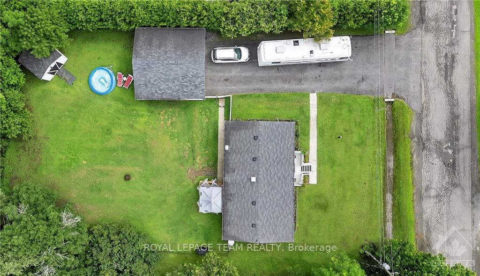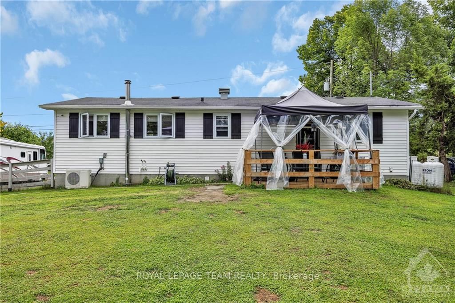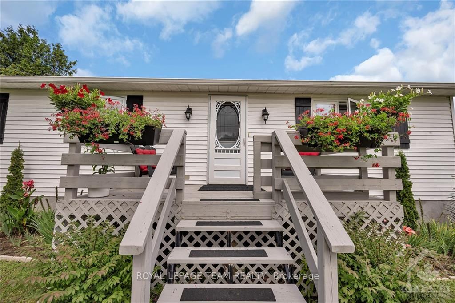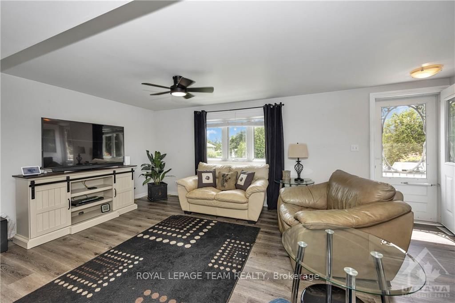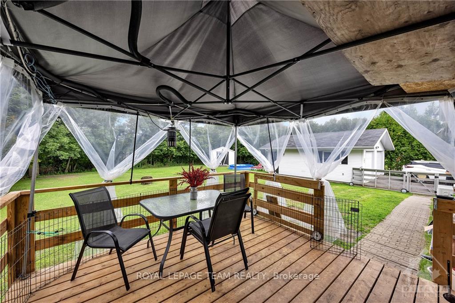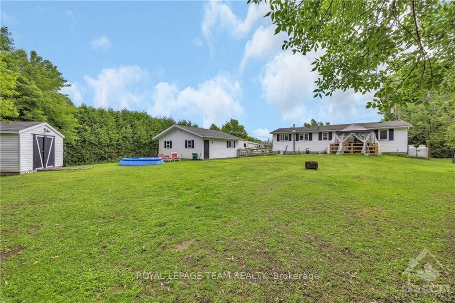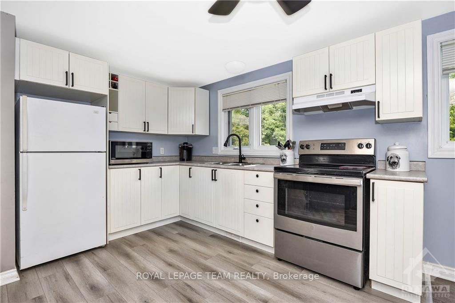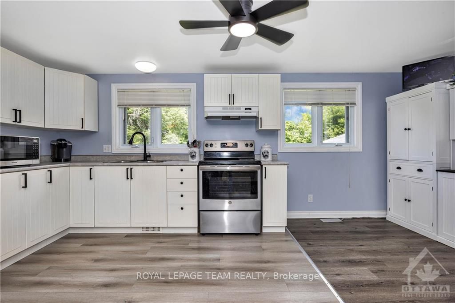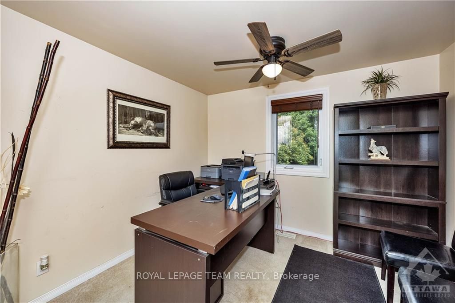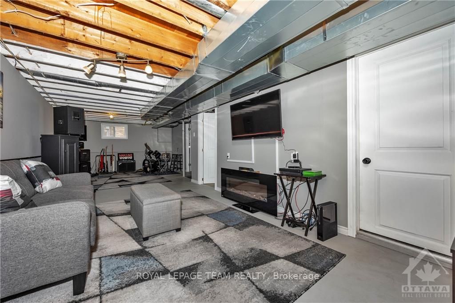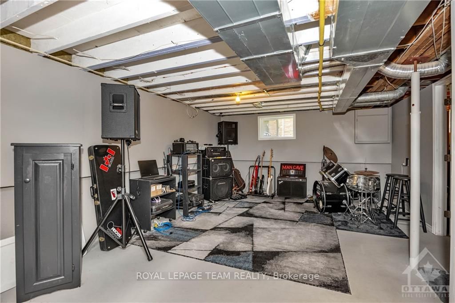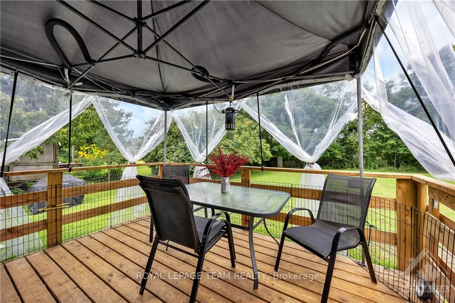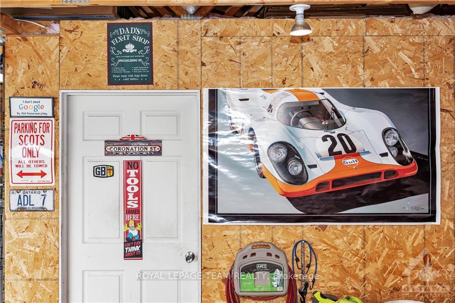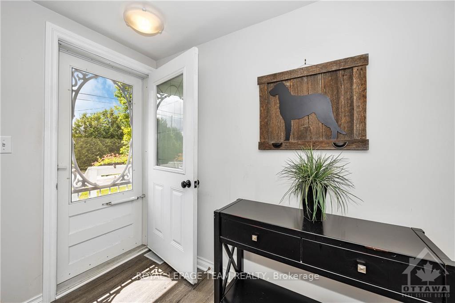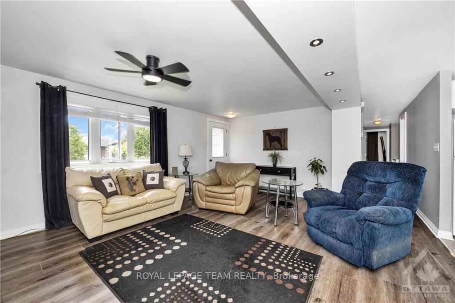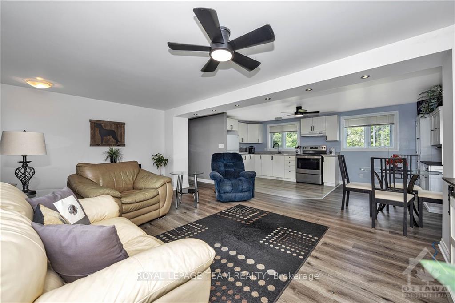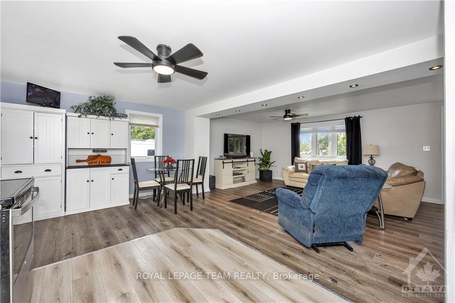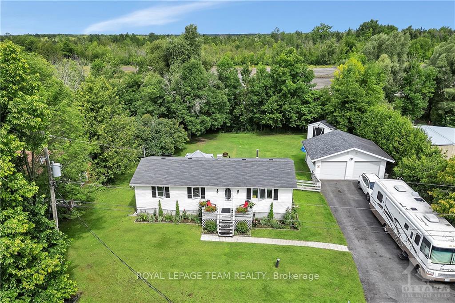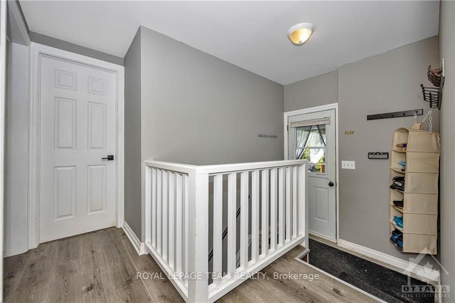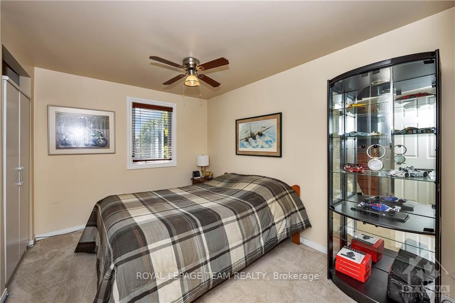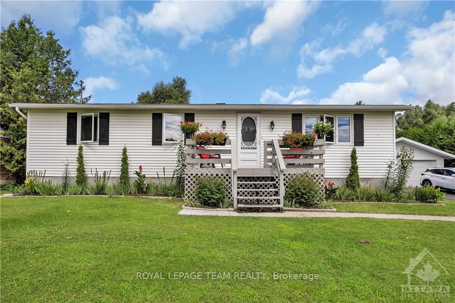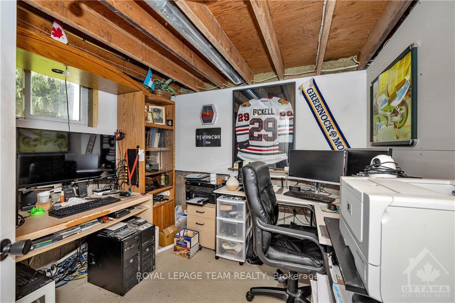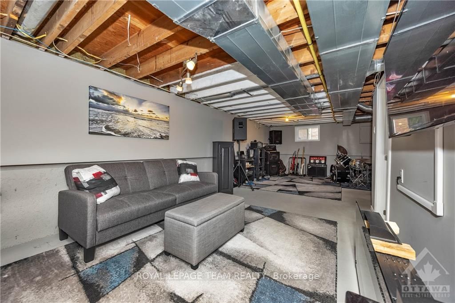$645,000
Available - For Sale
Listing ID: X9518056
7563 STONE SCHOOL Rd , Greely - Metcalfe - Osgoode - Vernon and, K0A 1P0, Ontario
| First Time Home Buyer or Retiring to a manageable home with a great yard. 7653 Stone School Road could be the answer. This 3 bedroom home was extensively upgraded in 2010. The open concept ML living space (new laminate installed 2024) is well suited for entertaining friends & family. All primary living spaces are well sized and functional. The LL features a spacious laundry room, an office, a bathroom, storage room and a family room/man cave. The home features a security system, newer water systems & a 2022 propane furnace. The well sized covered back deck & a large private fully fenced backyard provides a restful and safe oasis. The exterior space includes a fire pit, storage shed & an oversize garage with a built-in workshop that can be easily disassembled if you wish. The oversized paved driveway has adequate space for multiple vehicles and your RV. This property provides the Best of Both Worlds. Easy access to snowmobile trails and quick access to Bank Street for city commuters., Flooring: Tile, Flooring: Laminate, Flooring: Carpet Wall To Wall |
| Price | $645,000 |
| Taxes: | $2233.00 |
| Address: | 7563 STONE SCHOOL Rd , Greely - Metcalfe - Osgoode - Vernon and, K0A 1P0, Ontario |
| Lot Size: | 99.00 x 149.00 (Feet) |
| Directions/Cross Streets: | Bank Street south past Greely turn right onto Stone School Road. |
| Rooms: | 7 |
| Rooms +: | 5 |
| Bedrooms: | 3 |
| Bedrooms +: | 0 |
| Kitchens: | 1 |
| Kitchens +: | 0 |
| Family Room: | N |
| Basement: | Full, Part Fin |
| Property Type: | Detached |
| Style: | Bungalow |
| Exterior: | Other |
| Garage Type: | Other |
| Pool: | None |
| Property Features: | Fenced Yard, Park |
| Heat Source: | Propane |
| Heat Type: | Forced Air |
| Central Air Conditioning: | Central Air |
| Sewers: | Septic |
| Water: | Well |
| Water Supply Types: | Drilled Well |
$
%
Years
This calculator is for demonstration purposes only. Always consult a professional
financial advisor before making personal financial decisions.
| Although the information displayed is believed to be accurate, no warranties or representations are made of any kind. |
| ROYAL LEPAGE TEAM REALTY |
|
|
.jpg?src=Custom)
Dir:
416-548-7854
Bus:
416-548-7854
Fax:
416-981-7184
| Virtual Tour | Book Showing | Email a Friend |
Jump To:
At a Glance:
| Type: | Freehold - Detached |
| Area: | Ottawa |
| Municipality: | Greely - Metcalfe - Osgoode - Vernon and |
| Neighbourhood: | 1605 - Osgoode Twp North of Reg Rd 6 |
| Style: | Bungalow |
| Lot Size: | 99.00 x 149.00(Feet) |
| Tax: | $2,233 |
| Beds: | 3 |
| Baths: | 2 |
| Pool: | None |
Locatin Map:
Payment Calculator:
- Color Examples
- Green
- Black and Gold
- Dark Navy Blue And Gold
- Cyan
- Black
- Purple
- Gray
- Blue and Black
- Orange and Black
- Red
- Magenta
- Gold
- Device Examples

