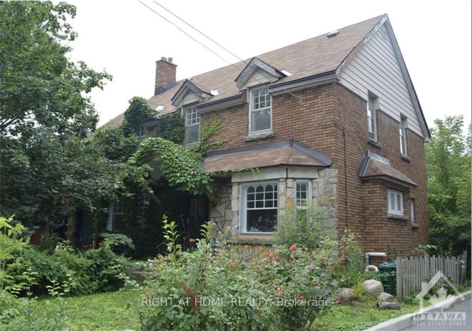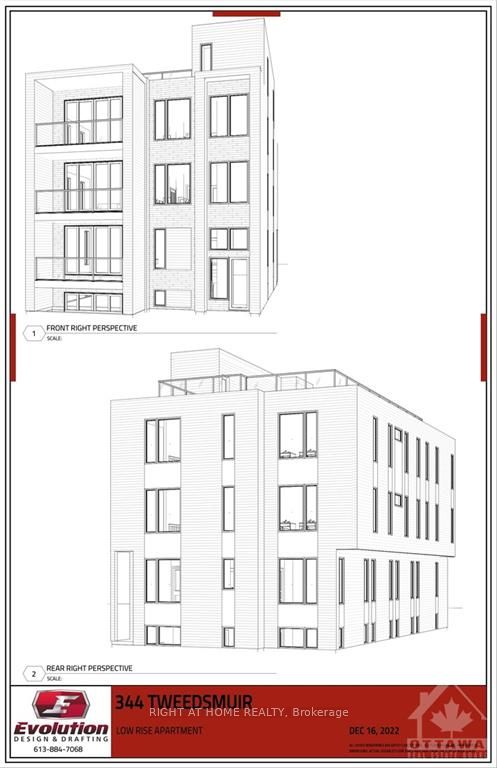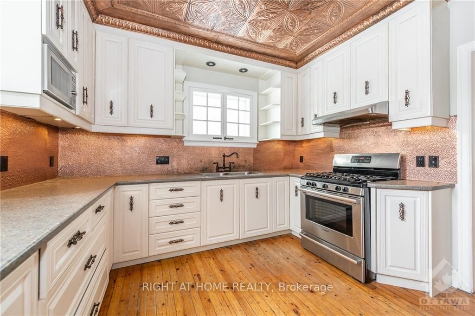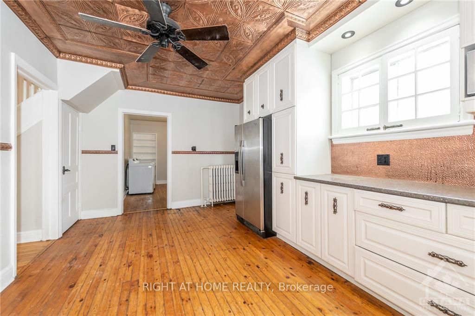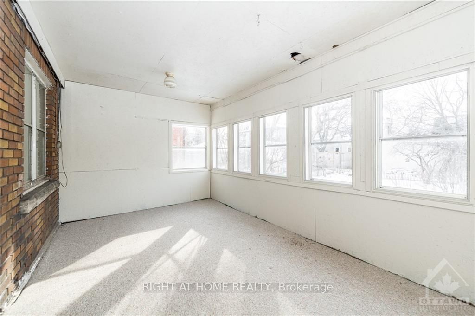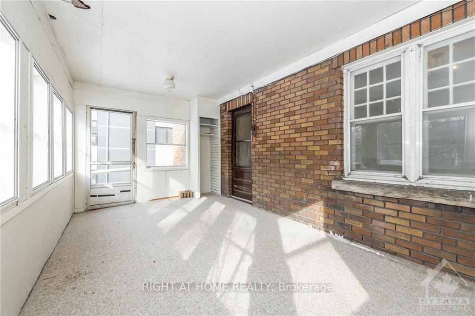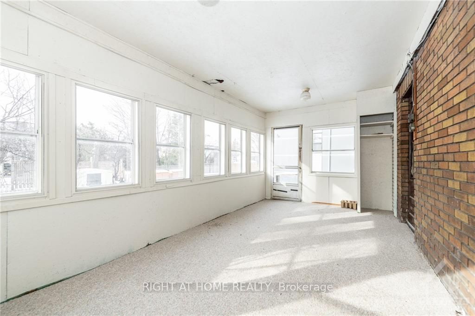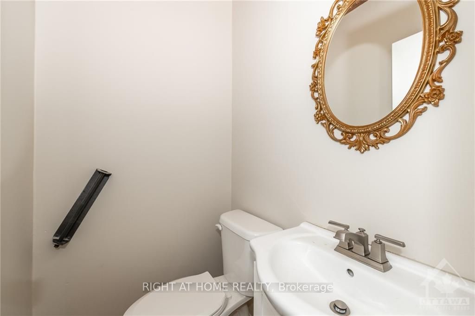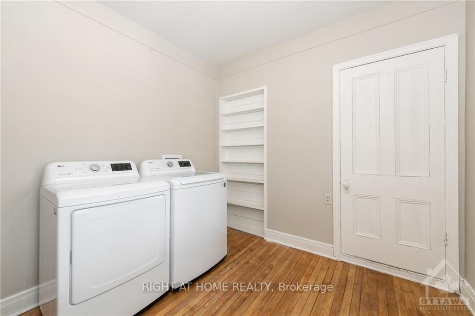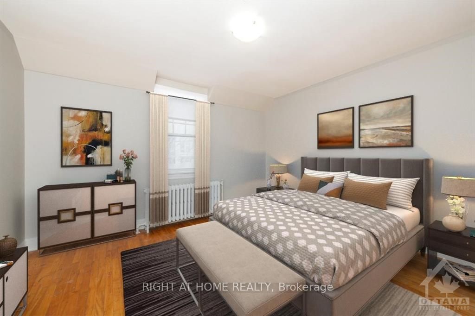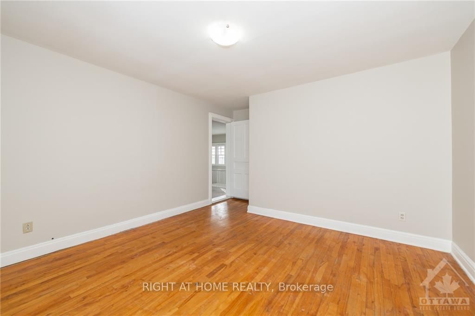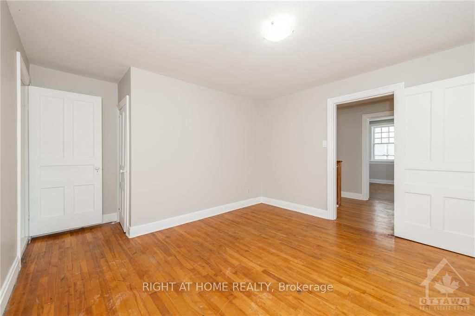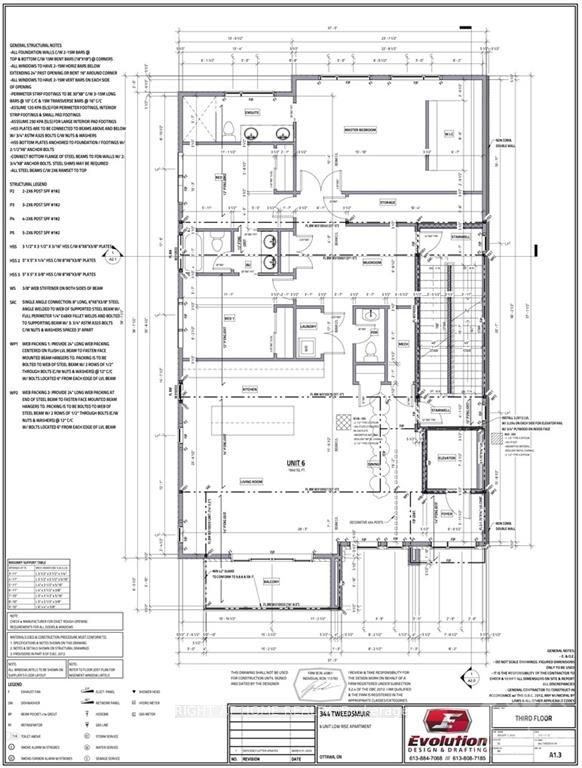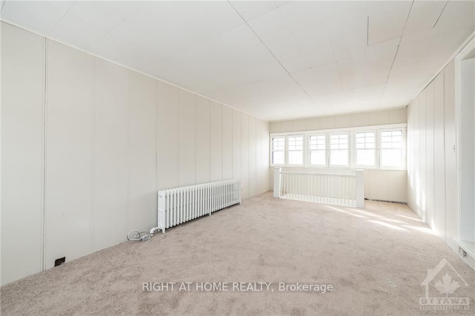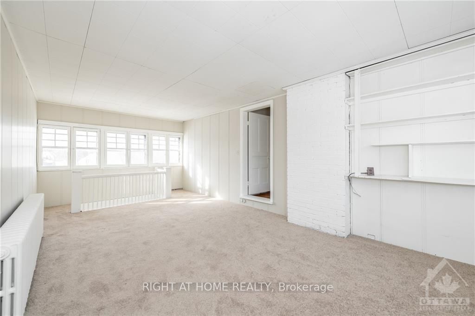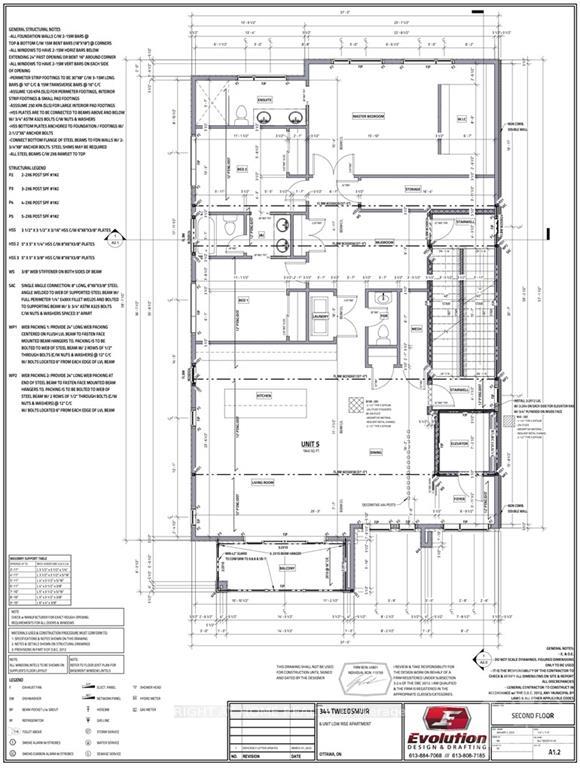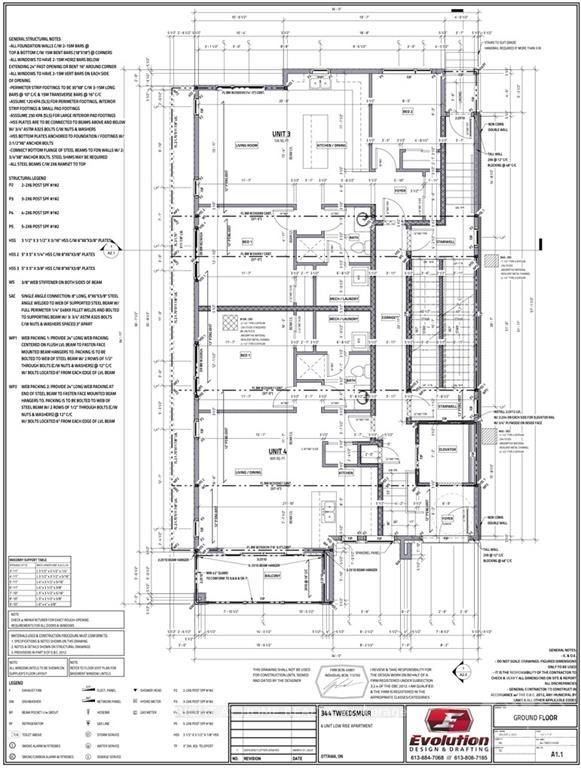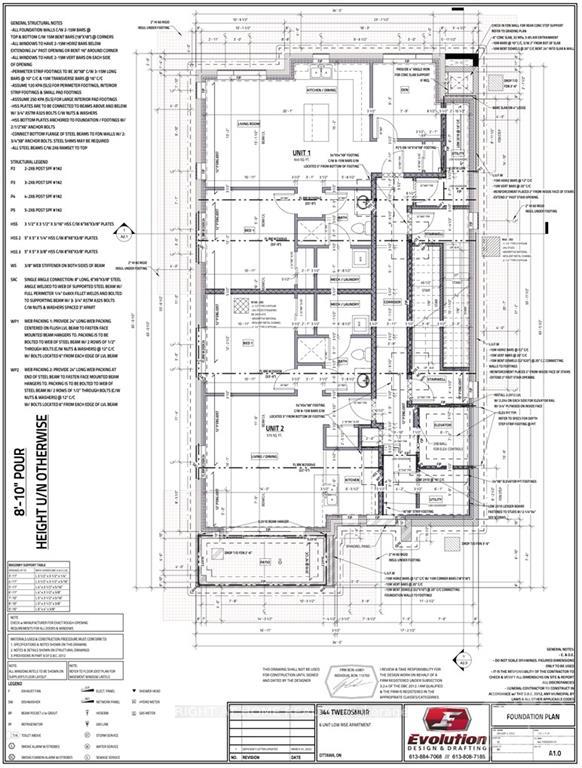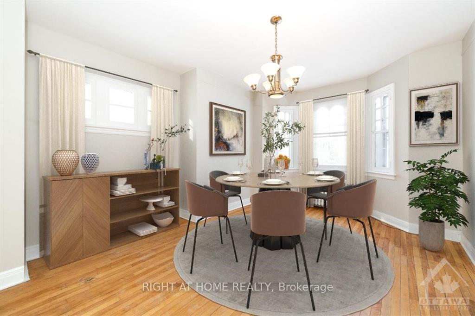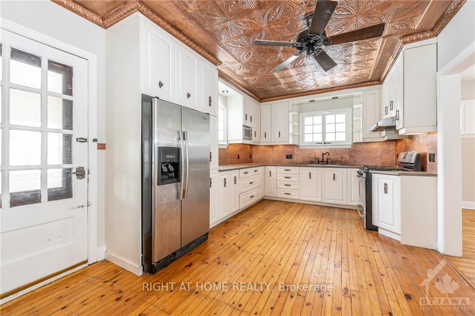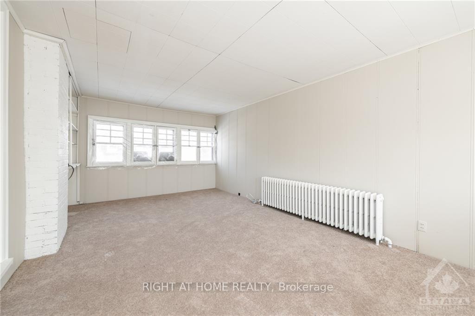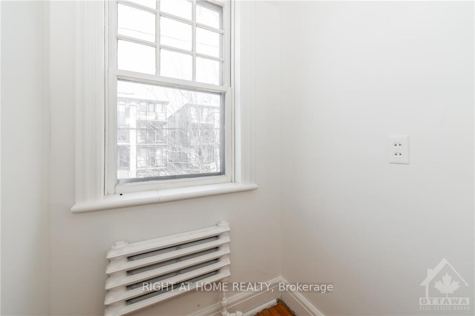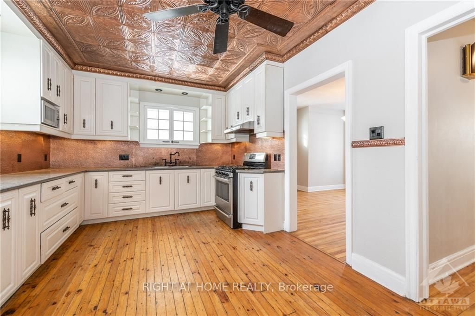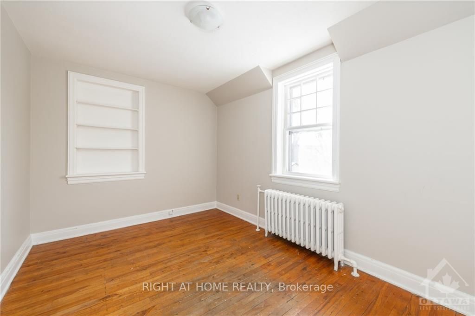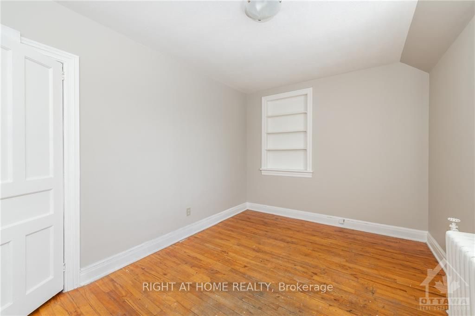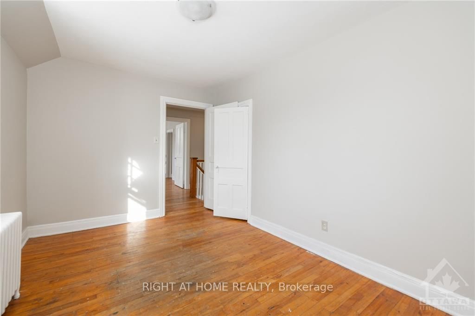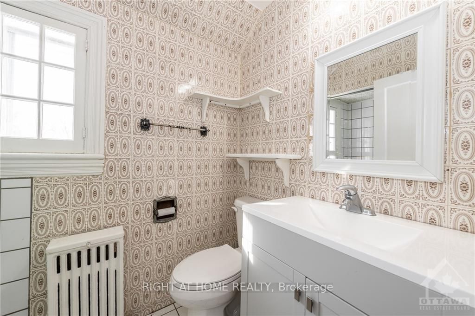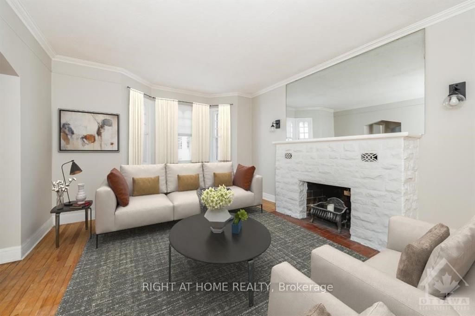$1,298,800
Available - For Sale
Listing ID: X9517086
344 TWEEDSMUIR Ave , Westboro - Hampton Park, K1Z 5N4, Ontario
| Flooring: Tile, Seize this rare opportunity to build a lucrative investment property in the heart of Westboro. Whether you choose to proceed w/ the approved 6-unit building or explore the potential for up to 12 units in it's R4UB zoning, this property offers unparalleled possibilities. The approved architectural plans include 9' ceilings, large sunlit windows, an elevator for convenience, a rooftop space for relaxation, dedicated parking, and a bike/garbage shed in the back. Unit Breakdown:Two luxurious 3-bedroom + den, 2.5-bath units w/ in-unit storage (each 1850 sqft) ideal to live in; One 2-bedroom unit; One 1-bedroom + den unit & Two 1-bedroom units. W/ a strategic unit mix, the projected annual rental income is an impressive $256,800. After a 20% projected expense of $38,520, the expected NOI is $218,280, reflecting a solid 5.5% cap rate w/ potential for growth. It provides immediate income while you plan for the future. Act now to secure this prime Westboro investment. Some pics virtually staged, Flooring: Hardwood |
| Price | $1,298,800 |
| Taxes: | $7834.00 |
| Address: | 344 TWEEDSMUIR Ave , Westboro - Hampton Park, K1Z 5N4, Ontario |
| Lot Size: | 52.00 x 107.00 (Feet) |
| Directions/Cross Streets: | Tweedsmuir between Richmond Rd and Scott |
| Rooms: | 12 |
| Rooms +: | 0 |
| Bedrooms: | 4 |
| Bedrooms +: | 0 |
| Kitchens: | 1 |
| Kitchens +: | 0 |
| Family Room: | N |
| Basement: | Full, Unfinished |
| Property Type: | Detached |
| Style: | 2-Storey |
| Exterior: | Brick, Stone |
| Garage Type: | Attached |
| Pool: | None |
| Property Features: | Park, Public Transit |
| Heat Source: | Gas |
| Heat Type: | Radiant |
| Central Air Conditioning: | None |
| Sewers: | Sewers |
| Water: | Municipal |
| Utilities-Gas: | Y |
$
%
Years
This calculator is for demonstration purposes only. Always consult a professional
financial advisor before making personal financial decisions.
| Although the information displayed is believed to be accurate, no warranties or representations are made of any kind. |
| RIGHT AT HOME REALTY |
|
|
.jpg?src=Custom)
Dir:
416-548-7854
Bus:
416-548-7854
Fax:
416-981-7184
| Book Showing | Email a Friend |
Jump To:
At a Glance:
| Type: | Freehold - Detached |
| Area: | Ottawa |
| Municipality: | Westboro - Hampton Park |
| Neighbourhood: | 5002 - Westboro South |
| Style: | 2-Storey |
| Lot Size: | 52.00 x 107.00(Feet) |
| Tax: | $7,834 |
| Beds: | 4 |
| Baths: | 2 |
| Pool: | None |
Locatin Map:
Payment Calculator:
- Color Examples
- Green
- Black and Gold
- Dark Navy Blue And Gold
- Cyan
- Black
- Purple
- Gray
- Blue and Black
- Orange and Black
- Red
- Magenta
- Gold
- Device Examples

