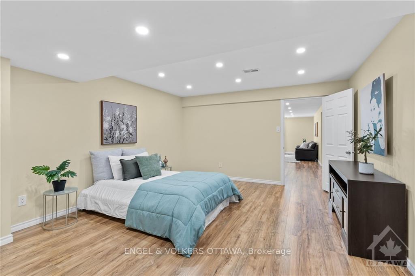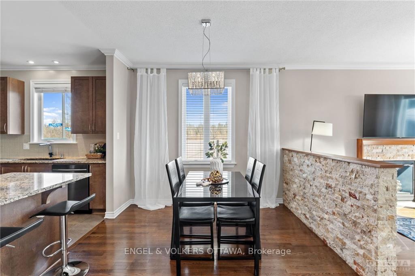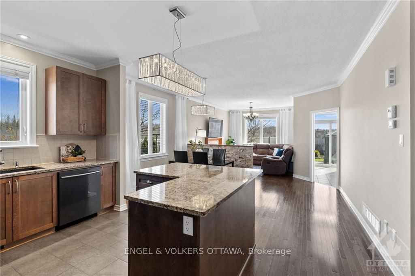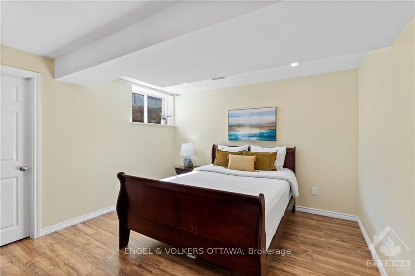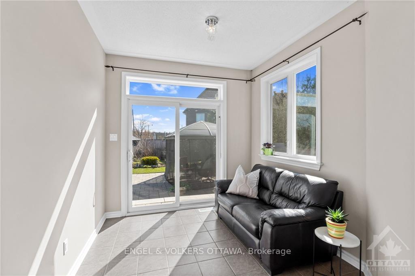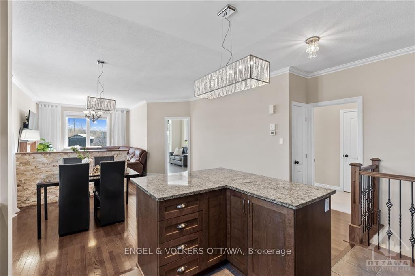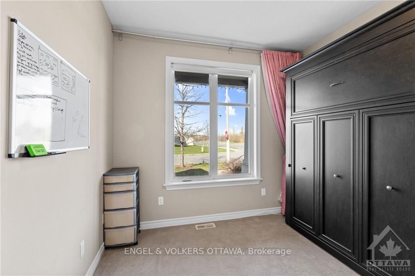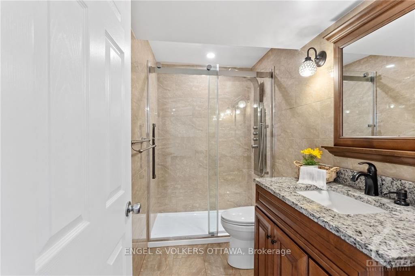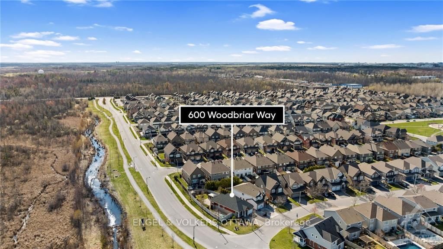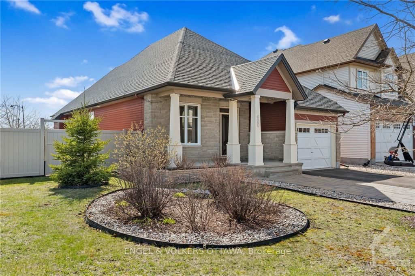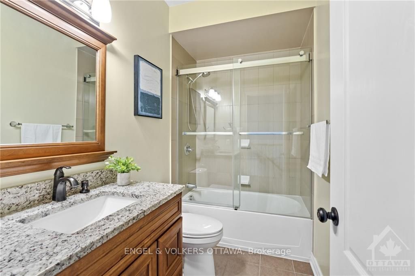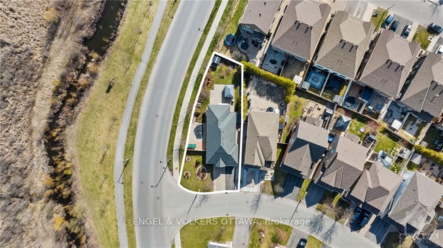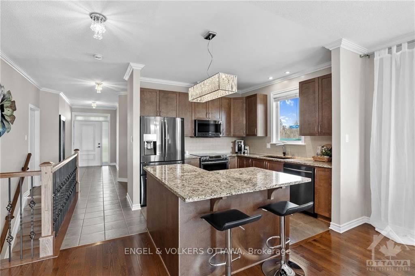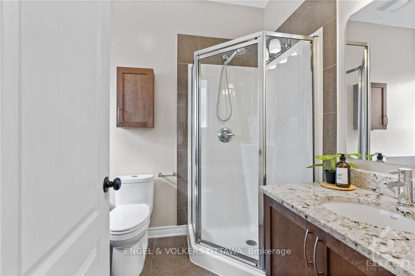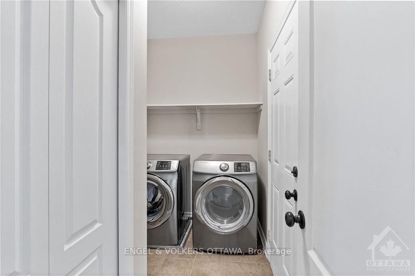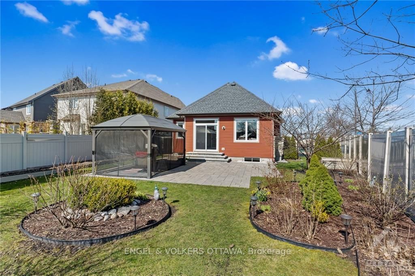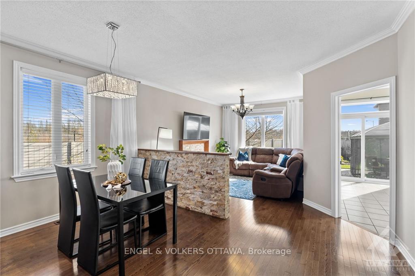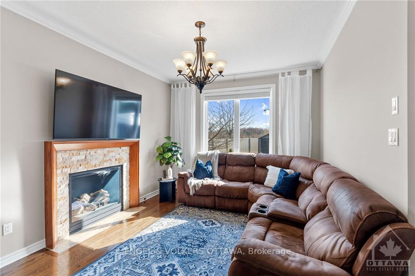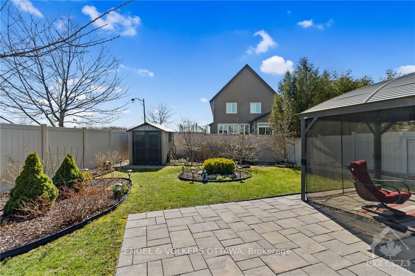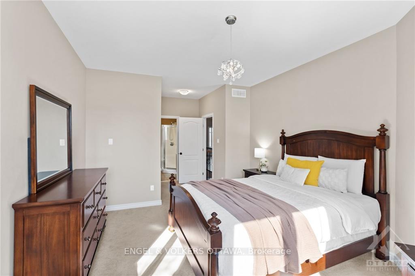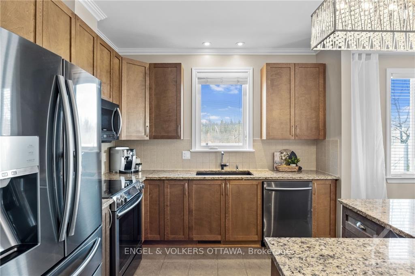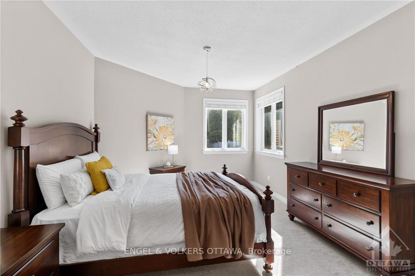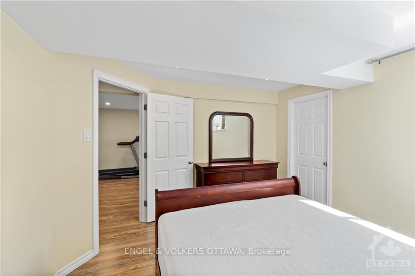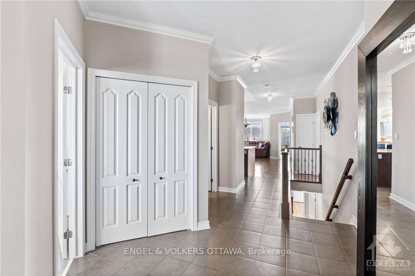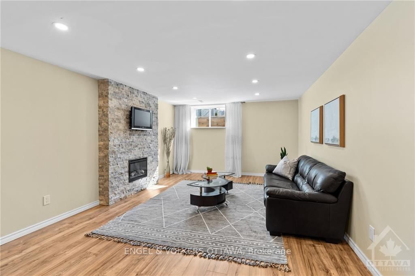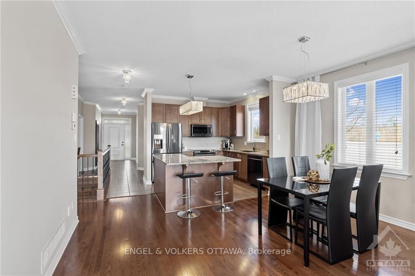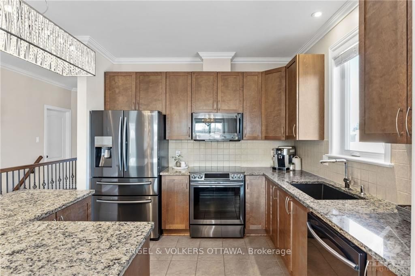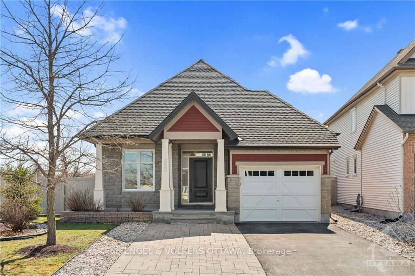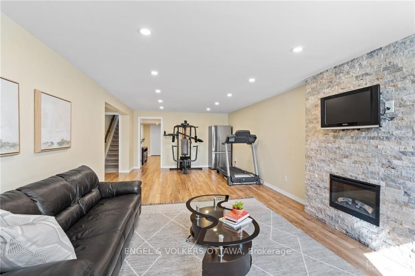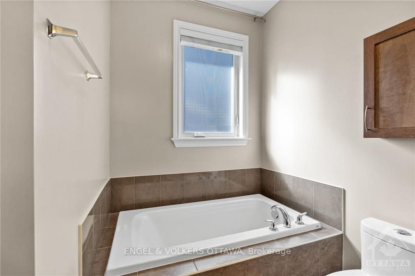$929,000
Available - For Sale
Listing ID: X9517751
600 WOODBRIAR Way , Blossom Park - Airport and Area, K1T 0J6, Ontario
| Flooring: Tile, Flooring: Hardwood, Flooring: Carpet Wall To Wall, Welcome to 600 Woodbriar, an upgraded 3bed, 3bath corner lot home with a polished curb appeal. Chocolate hardwood floors run the length of the freshly painted main floor. A gas fireplace warms the living/dining area. The light-filled eat-in kitchen features granite countertops, s/s appliances, and a breakfast bar island. French doors lead to a sunrm with backyrd access, perfect for entertaining. The primary suite holds a walk-in closet and an ensuite with step-in shower and soaker tub. Main level is rounded out by 2nd bed & laundry. The large finished lower level offers a rec rm with 2nd gas fireplace, additional bedrm with walk-in closet and bath with rain head & luxury shower system. It's brightened by chic recessed pot lights and well-sized windows. The beautifully landscaped backyard boasts an interlocking patio, a gazebo, and an inviting above-ground pool, all surrounded by privacy fencing and mature trees. Across the street is the namesake Findlay Creek. w/ path to boardwalk. |
| Price | $929,000 |
| Taxes: | $5190.00 |
| Address: | 600 WOODBRIAR Way , Blossom Park - Airport and Area, K1T 0J6, Ontario |
| Lot Size: | 57.09 x 129.57 (Feet) |
| Directions/Cross Streets: | Bank St/Ottawa Regional Rd 31 toward Leitrim Rd/Ottawa Regional Rd 14 to Findlay Creek Dr to Woodbri |
| Rooms: | 12 |
| Rooms +: | 0 |
| Bedrooms: | 2 |
| Bedrooms +: | 1 |
| Kitchens: | 1 |
| Kitchens +: | 0 |
| Family Room: | Y |
| Basement: | Finished, Full |
| Property Type: | Detached |
| Style: | Bungalow |
| Exterior: | Other, Stone |
| Garage Type: | Attached |
| Pool: | Abv Grnd |
| Property Features: | Fenced Yard, Golf, Public Transit |
| Fireplace/Stove: | Y |
| Heat Source: | Gas |
| Heat Type: | Forced Air |
| Central Air Conditioning: | Central Air |
| Sewers: | Sewers |
| Water: | Municipal |
| Utilities-Gas: | Y |
$
%
Years
This calculator is for demonstration purposes only. Always consult a professional
financial advisor before making personal financial decisions.
| Although the information displayed is believed to be accurate, no warranties or representations are made of any kind. |
| ENGEL & VOLKERS OTTAWA |
|
|
.jpg?src=Custom)
Dir:
416-548-7854
Bus:
416-548-7854
Fax:
416-981-7184
| Virtual Tour | Book Showing | Email a Friend |
Jump To:
At a Glance:
| Type: | Freehold - Detached |
| Area: | Ottawa |
| Municipality: | Blossom Park - Airport and Area |
| Neighbourhood: | 2605 - Blossom Park/Kemp Park/Findlay Creek |
| Style: | Bungalow |
| Lot Size: | 57.09 x 129.57(Feet) |
| Tax: | $5,190 |
| Beds: | 2+1 |
| Baths: | 3 |
| Fireplace: | Y |
| Pool: | Abv Grnd |
Locatin Map:
Payment Calculator:
- Color Examples
- Green
- Black and Gold
- Dark Navy Blue And Gold
- Cyan
- Black
- Purple
- Gray
- Blue and Black
- Orange and Black
- Red
- Magenta
- Gold
- Device Examples

