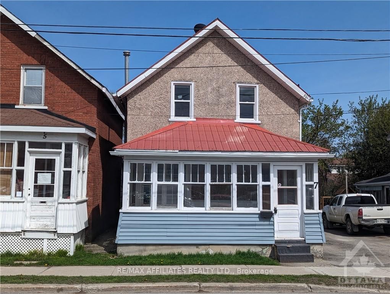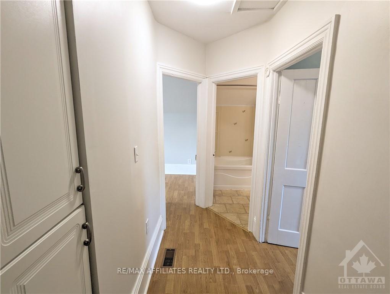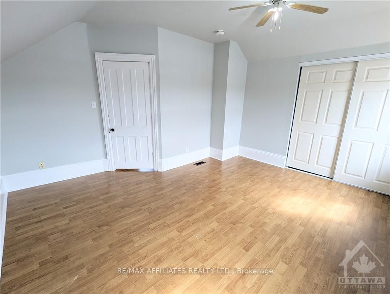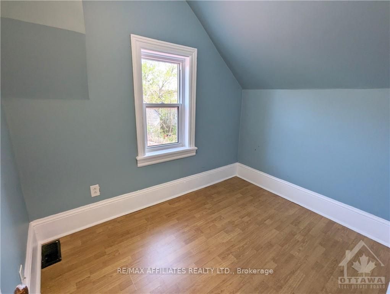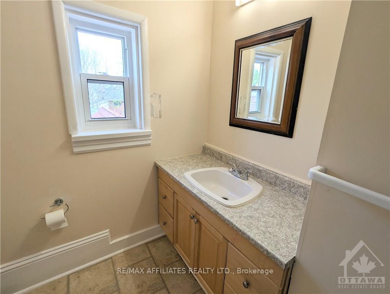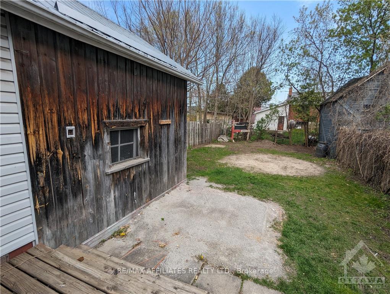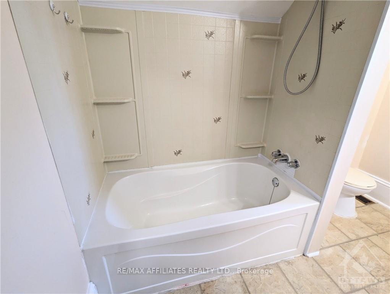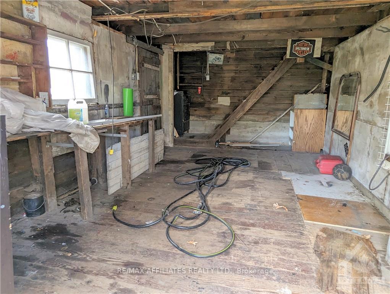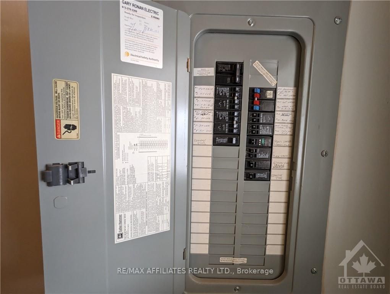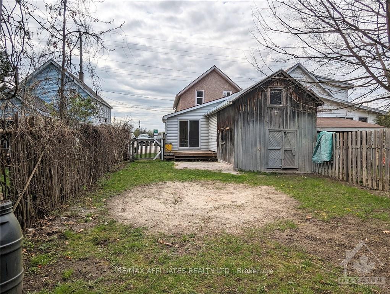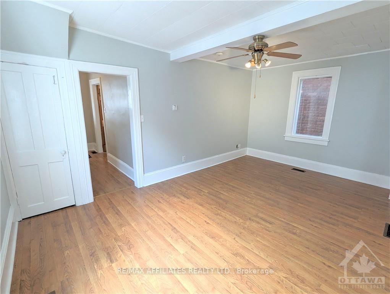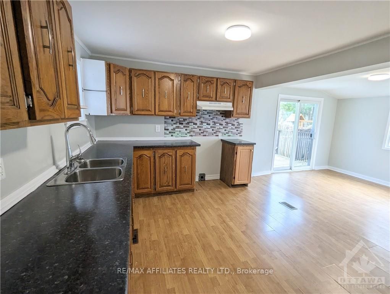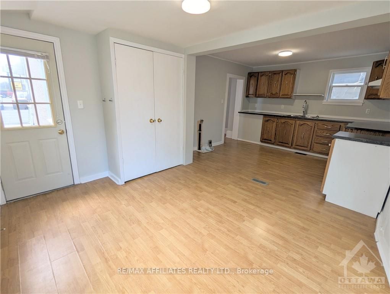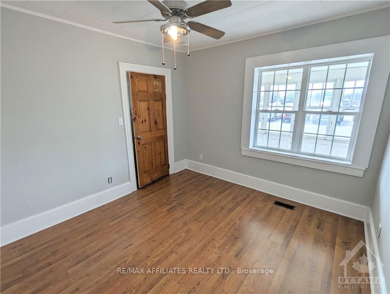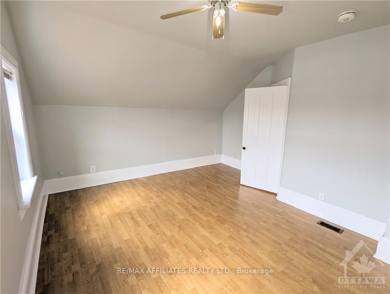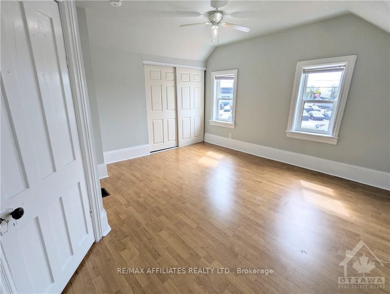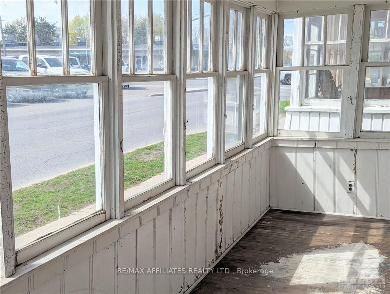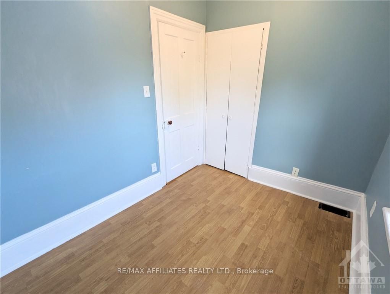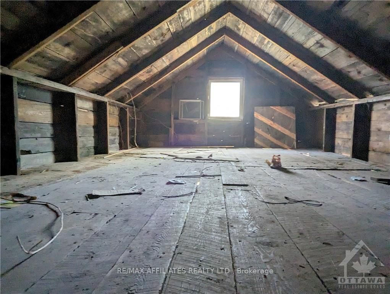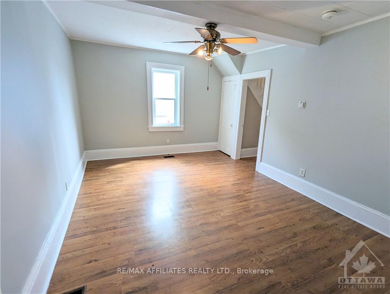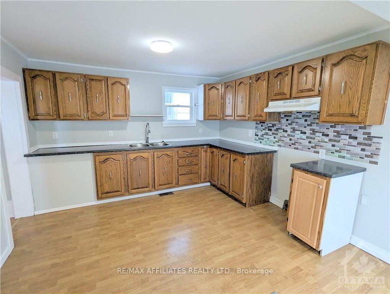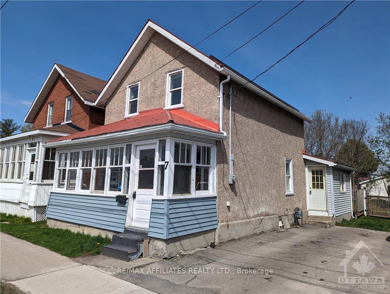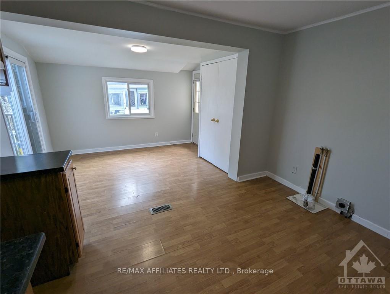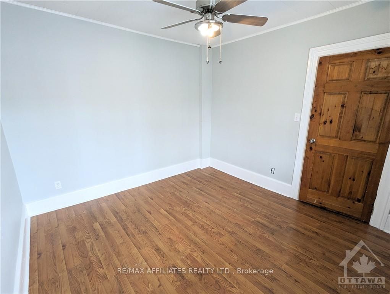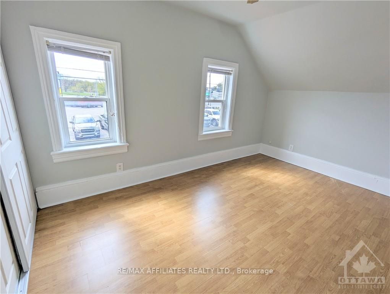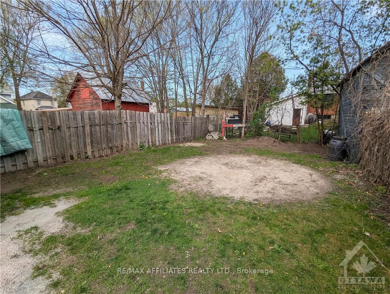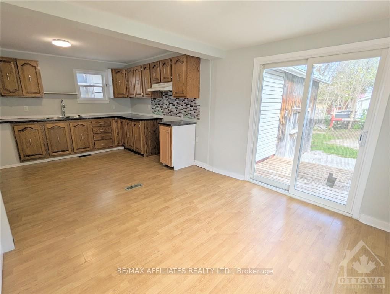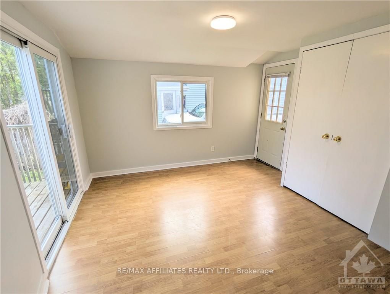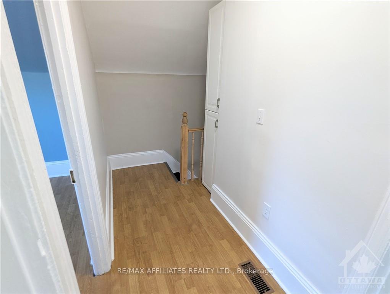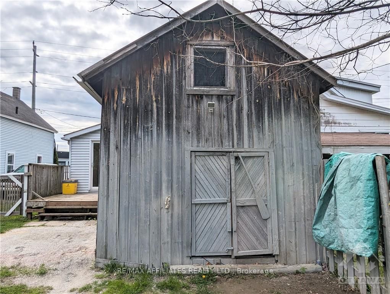$299,000
Available - For Sale
Listing ID: X9515048
7 ABBOTT St South , Smiths Falls, K7A 4S1, Ontario
| Flooring: Mixed, Welcome to 7 Abbott St South, located in the beautiful town of Smiths Falls, just a block from the Rideau Canal! This area has so much to offer with restaurants, shopping, trails and parks. Immediate occupancy available. This home was originally a 2 bedroom home but a room on the main floor was converted to a third bedroom. The upstairs hosts the 2 other bedrooms and the full bathroom. This home has been freshened up and is ready for it's new owners. The basement is spray foam insulated, there is a natural gas furnace, metal roof, a fenced in yard with a deck and a large attached workshop/storage shed with a large loft. The enclosed front porch is great as a mudroom or for sitting out and people watching and enjoying the sunsets. The side entrance allows ease of access for bringing in the groceries to the large eat-in kitchen. Great for first time buyers, reach out and book your showing now. Seller requests 24 hour irrevocable on all Offers. |
| Price | $299,000 |
| Taxes: | $2456.00 |
| Address: | 7 ABBOTT St South , Smiths Falls, K7A 4S1, Ontario |
| Lot Size: | 31.41 x 92.78 (Feet) |
| Directions/Cross Streets: | From Lombard St head South on Abbott St to #7, located across from Truck Town |
| Rooms: | 7 |
| Rooms +: | 0 |
| Bedrooms: | 3 |
| Bedrooms +: | 0 |
| Kitchens: | 1 |
| Kitchens +: | 0 |
| Family Room: | N |
| Basement: | Unfinished |
| Property Type: | Detached |
| Style: | 1 1/2 Storey |
| Exterior: | Stucco/Plaster |
| Garage Type: | Surface |
| Pool: | None |
| Fireplace/Stove: | N |
| Heat Source: | Gas |
| Heat Type: | Forced Air |
| Central Air Conditioning: | None |
| Sewers: | Sewers |
| Water: | Municipal |
| Utilities-Gas: | Y |
$
%
Years
This calculator is for demonstration purposes only. Always consult a professional
financial advisor before making personal financial decisions.
| Although the information displayed is believed to be accurate, no warranties or representations are made of any kind. |
| RE/MAX AFFILIATES REALTY LTD. |
|
|
.jpg?src=Custom)
Dir:
416-548-7854
Bus:
416-548-7854
Fax:
416-981-7184
| Book Showing | Email a Friend |
Jump To:
At a Glance:
| Type: | Freehold - Detached |
| Area: | Lanark |
| Municipality: | Smiths Falls |
| Neighbourhood: | 901 - Smiths Falls |
| Style: | 1 1/2 Storey |
| Lot Size: | 31.41 x 92.78(Feet) |
| Tax: | $2,456 |
| Beds: | 3 |
| Baths: | 1 |
| Fireplace: | N |
| Pool: | None |
Locatin Map:
Payment Calculator:
- Color Examples
- Green
- Black and Gold
- Dark Navy Blue And Gold
- Cyan
- Black
- Purple
- Gray
- Blue and Black
- Orange and Black
- Red
- Magenta
- Gold
- Device Examples

