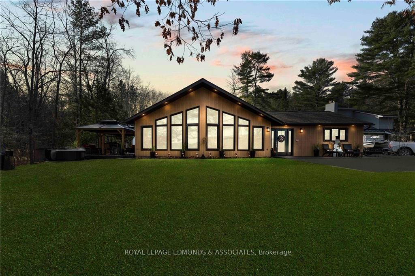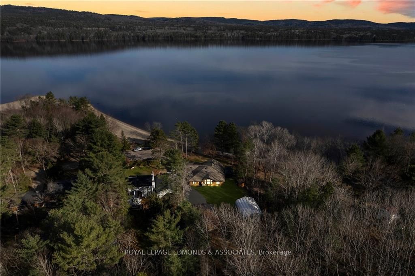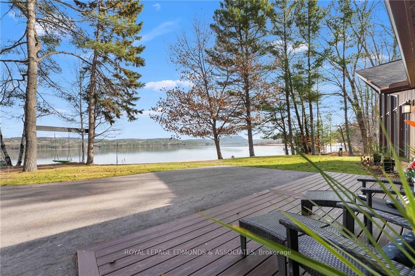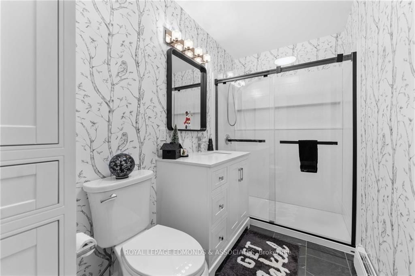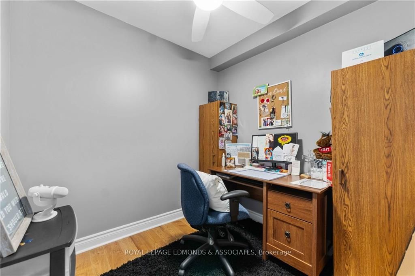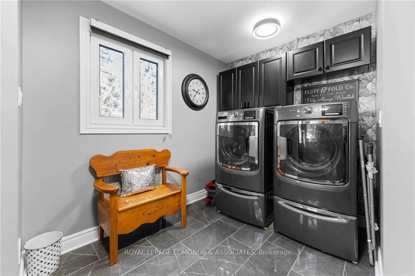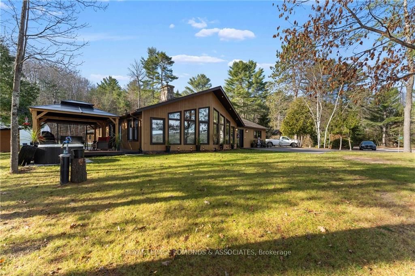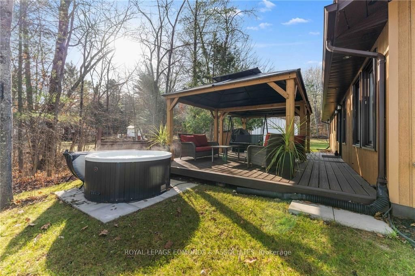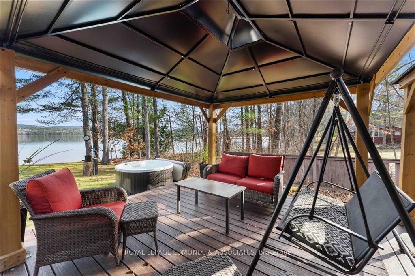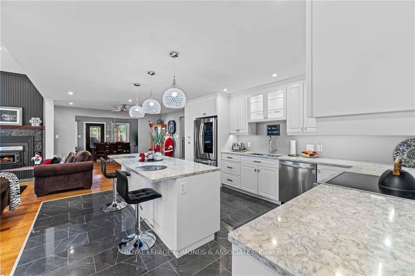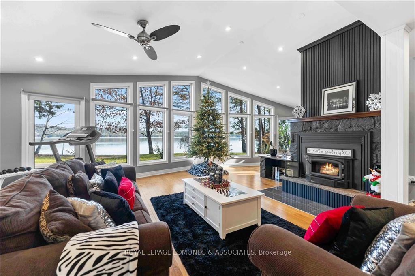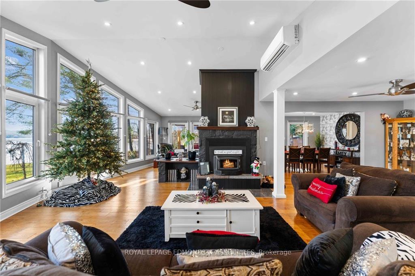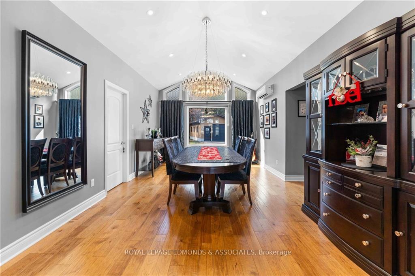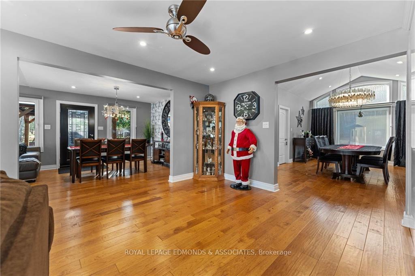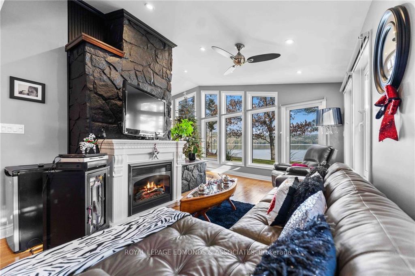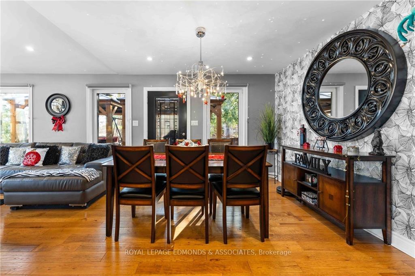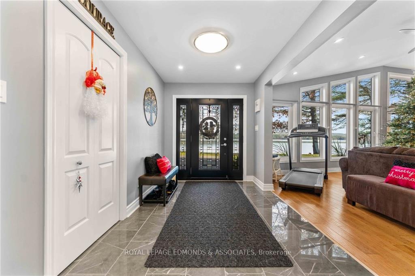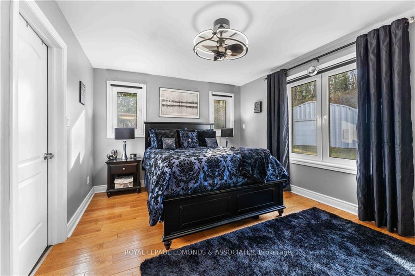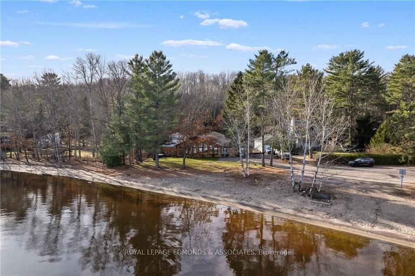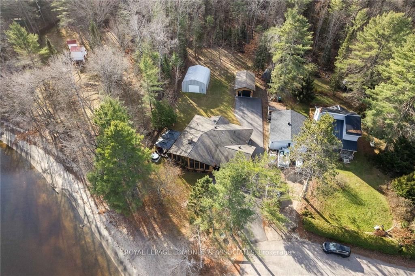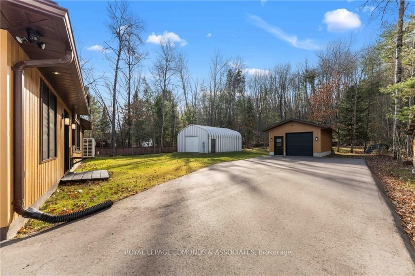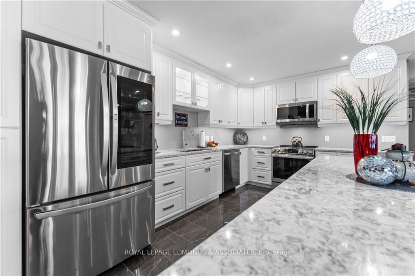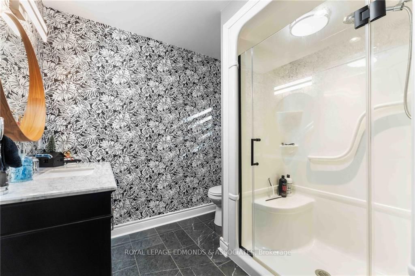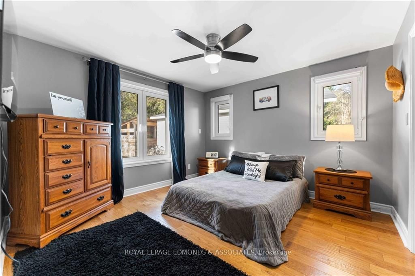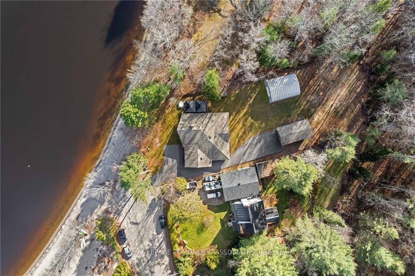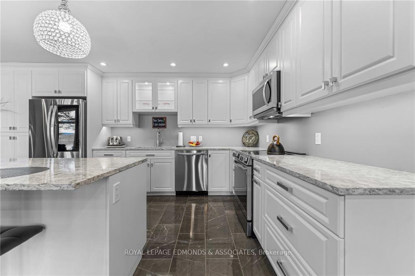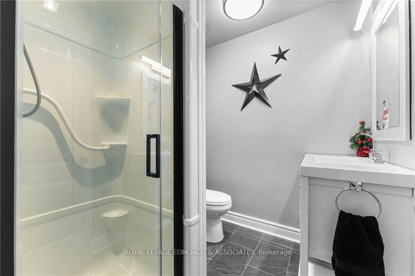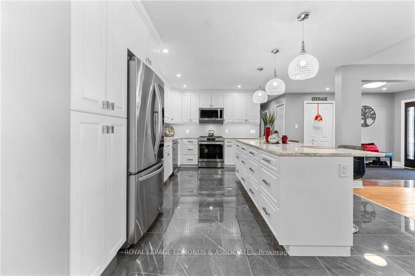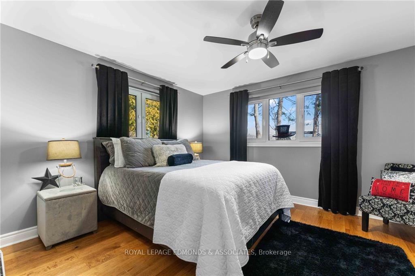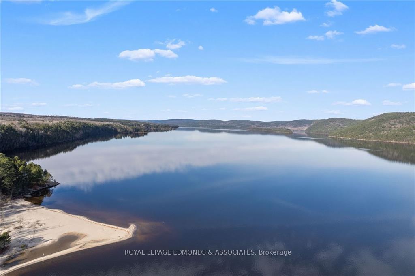$1,175,000
Available - For Sale
Listing ID: X10427756
366 BURKES Rd , Laurentian Hills, K0J 1P0, Ontario
| Flooring: Hardwood, Flooring: Ceramic, Sprawling 2500 sq.ft slab on grade, waterfront home on the serene Ottawa River! Outstanding beachfront w. gradual entry, hot-tub, 2 composite decks overlooking the water, in-floor heating, detached single garage, and a extra-large Quonset-Hut. What more could you ask for! Walking in the front entrance you are greeted with an abundance of light from the many, floor to ceiling windows offering an incredible view of the river. Beautiful custom kitchen w. granite countertops, s.s. appliances, and a massive inland for entertaining. The main living room features a very sharp stone fireplace for those colder nights. Amazing formal dining room w. an elegant chandelier. Off to the side is the family room and eating area with access to the side deck. Finishing off the interior are 3 large bedrooms (2 with ensuites and WIC's), 3 full bathrooms, an office and laundry/utility room. Excellent, private backyard w. a 32' x 16' detached garage and 25' x 32' Quonset-Hut. Truly a dream property! |
| Price | $1,175,000 |
| Taxes: | $6642.00 |
| Address: | 366 BURKES Rd , Laurentian Hills, K0J 1P0, Ontario |
| Lot Size: | 95.01 x 220.00 (Feet) |
| Acreage: | .50-1.99 |
| Directions/Cross Streets: | Take HWY 17 to Deep River. Turn Right onto Burkes Rd. Follow all the way to the end. |
| Rooms: | 17 |
| Rooms +: | 0 |
| Bedrooms: | 3 |
| Bedrooms +: | 0 |
| Kitchens: | 1 |
| Kitchens +: | 0 |
| Family Room: | Y |
| Basement: | None |
| Property Type: | Detached |
| Style: | Bungalow |
| Exterior: | Wood |
| Garage Type: | Detached |
| Pool: | None |
| Property Features: | Golf, Other, Waterfront, Wooded/Treed |
| Fireplace/Stove: | Y |
| Heat Source: | Electric |
| Heat Type: | Radiant |
| Central Air Conditioning: | Other |
| Sewers: | Septic |
| Water: | Well |
| Water Supply Types: | Drilled Well |
$
%
Years
This calculator is for demonstration purposes only. Always consult a professional
financial advisor before making personal financial decisions.
| Although the information displayed is believed to be accurate, no warranties or representations are made of any kind. |
| ROYAL LEPAGE EDMONDS & ASSOCIATES |
|
|
.jpg?src=Custom)
Dir:
416-548-7854
Bus:
416-548-7854
Fax:
416-981-7184
| Book Showing | Email a Friend |
Jump To:
At a Glance:
| Type: | Freehold - Detached |
| Area: | Renfrew |
| Municipality: | Laurentian Hills |
| Style: | Bungalow |
| Lot Size: | 95.01 x 220.00(Feet) |
| Tax: | $6,642 |
| Beds: | 3 |
| Baths: | 3 |
| Fireplace: | Y |
| Pool: | None |
Locatin Map:
Payment Calculator:
- Color Examples
- Green
- Black and Gold
- Dark Navy Blue And Gold
- Cyan
- Black
- Purple
- Gray
- Blue and Black
- Orange and Black
- Red
- Magenta
- Gold
- Device Examples

