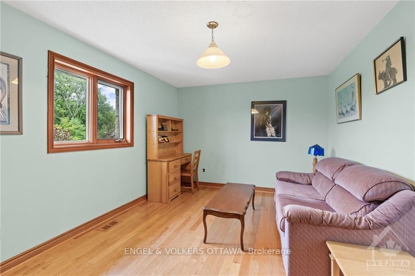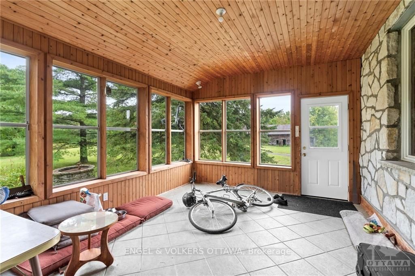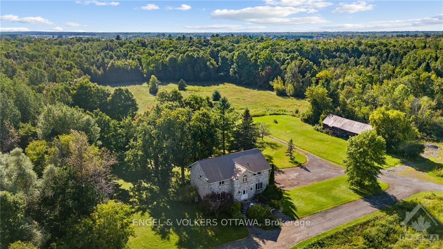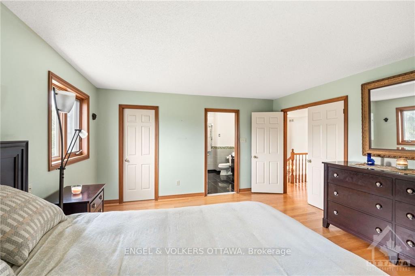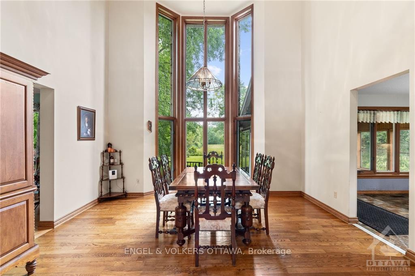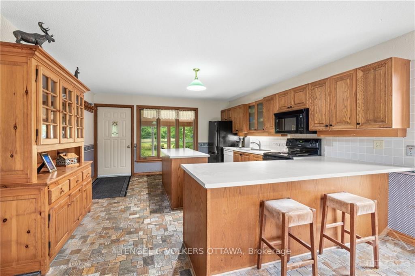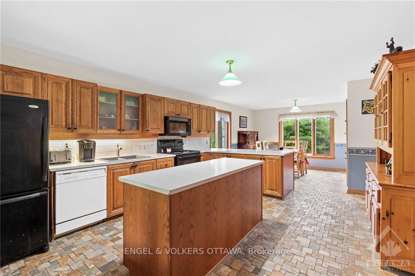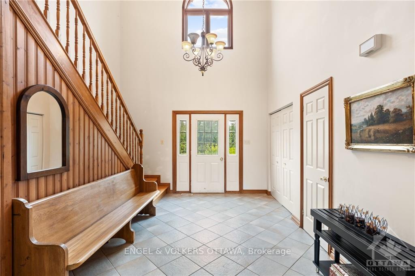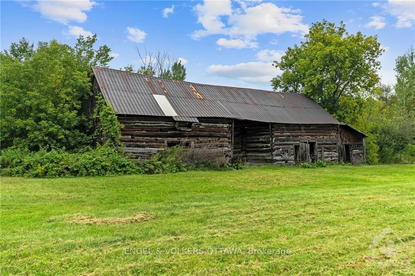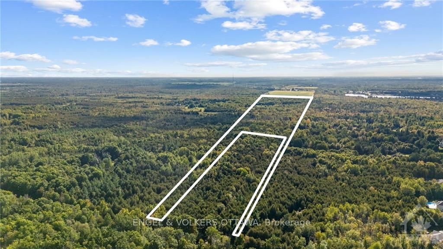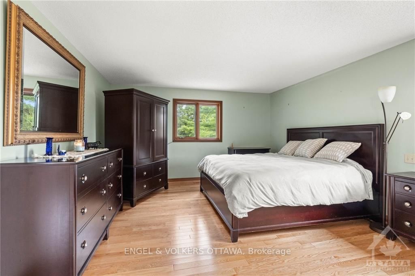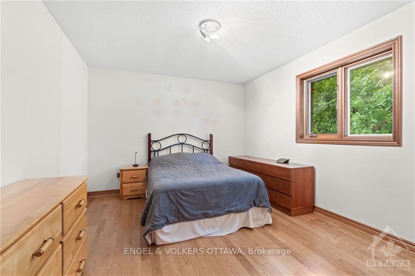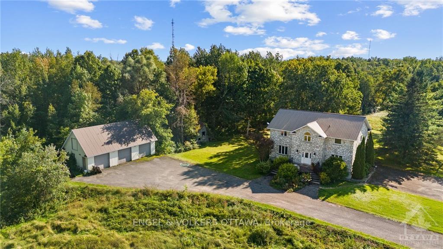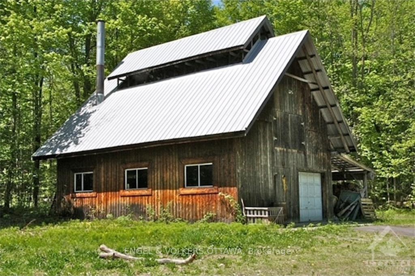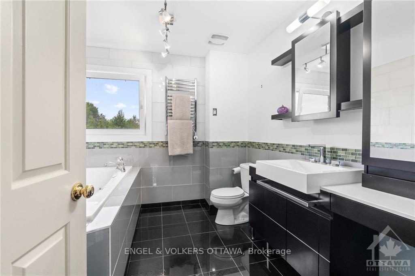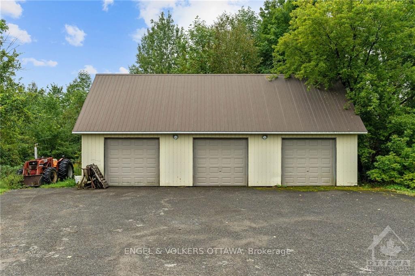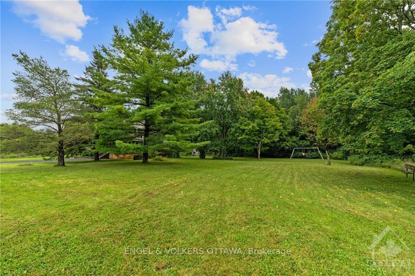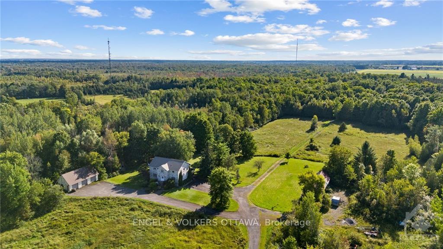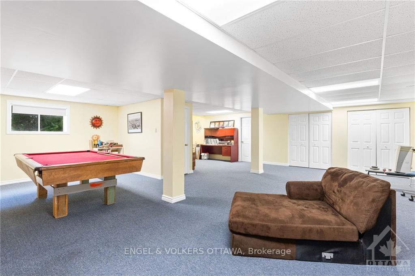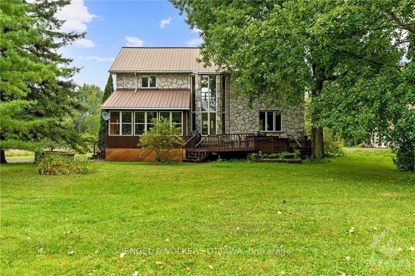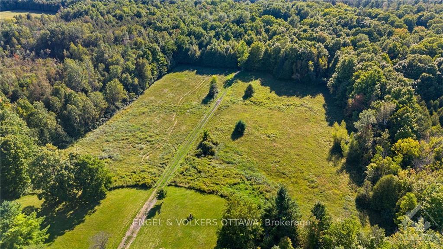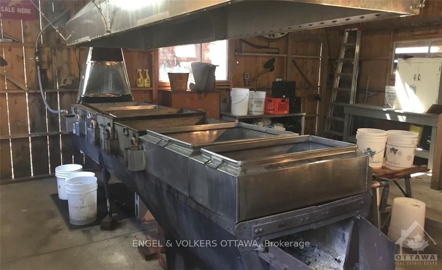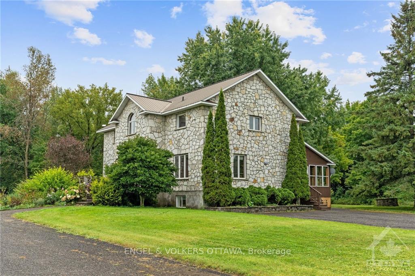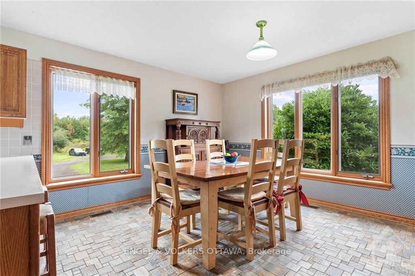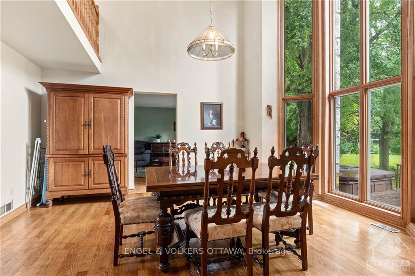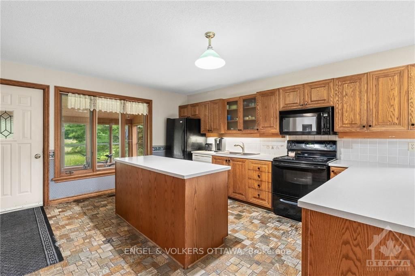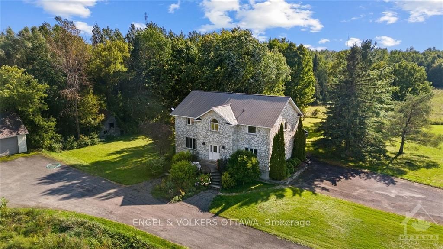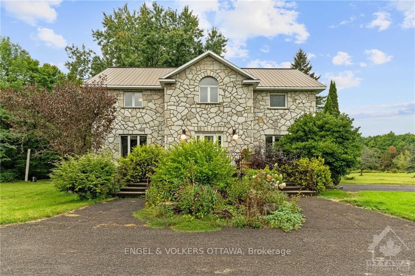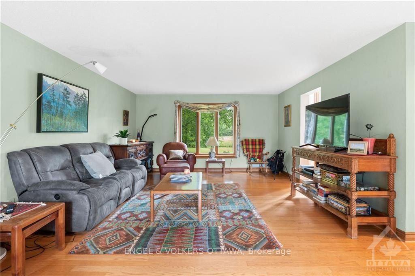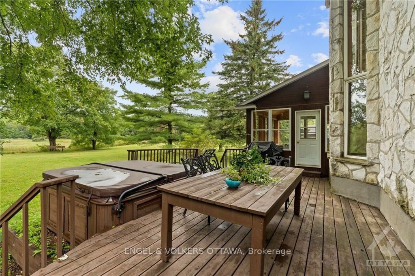$1,599,000
Available - For Sale
Listing ID: X9517757
2062 GREYS CREEK Rd , Greely - Metcalfe - Osgoode - Vernon and, K4P 1H7, Ontario
| Flooring: Tile, Flooring: Hardwood, Set on an expansive 114-acre estate, this remarkable property seamlessly blends rustic charm, historical significance & a unique sugar shack opportunity. This stone home exudes timeless beauty, while the two barns on site, dating back over a century, add a rich historical layer to the property. Inside, features hardwood floors & tile throughout, w large windows that flood the space w natural light, accentuating the craftsmanship & the surrounding natural beauty. The residence includes 3 beds & 3 baths, including a newly renovated primary ensuite. You could even add another bedroom by closing in one of the mezzanines. A detached 3-car garage with electrical service is perfect for hobbyists. Embrace the region's maple syrup heritage w nearly 25 acres of sugar maples & a wood-fired evaporator in your own Sugar Shack. The property also boasts 3 kms of trails for snowmobiling or exploring the picturesque landscape year-round. Enjoy peace & quiet, all within 30 minutes from downtown Ottawa., Flooring: Carpet Wall To Wall |
| Price | $1,599,000 |
| Taxes: | $6803.00 |
| Address: | 2062 GREYS CREEK Rd , Greely - Metcalfe - Osgoode - Vernon and, K4P 1H7, Ontario |
| Acreage: | 100+ |
| Directions/Cross Streets: | Bank St. past Greely Village. Continue past Parkway Rd. RIGHT on Grey's Creek Rd. Continue down long |
| Rooms: | 15 |
| Rooms +: | 0 |
| Bedrooms: | 3 |
| Bedrooms +: | 0 |
| Kitchens: | 1 |
| Kitchens +: | 0 |
| Family Room: | N |
| Basement: | Finished, Full |
| Property Type: | Detached |
| Style: | 2-Storey |
| Exterior: | Stone |
| Garage Type: | Detached |
| Pool: | None |
| Other Structures: | Barn |
| Property Features: | Park, Wooded/Treed |
| Heat Source: | Electric |
| Heat Type: | Forced Air |
| Central Air Conditioning: | Central Air |
| Sewers: | Septic |
| Water: | Well |
| Water Supply Types: | Drilled Well |
$
%
Years
This calculator is for demonstration purposes only. Always consult a professional
financial advisor before making personal financial decisions.
| Although the information displayed is believed to be accurate, no warranties or representations are made of any kind. |
| ENGEL & VOLKERS OTTAWA |
|
|
.jpg?src=Custom)
Dir:
416-548-7854
Bus:
416-548-7854
Fax:
416-981-7184
| Book Showing | Email a Friend |
Jump To:
At a Glance:
| Type: | Freehold - Detached |
| Area: | Ottawa |
| Municipality: | Greely - Metcalfe - Osgoode - Vernon and |
| Neighbourhood: | 1605 - Osgoode Twp North of Reg Rd 6 |
| Style: | 2-Storey |
| Tax: | $6,803 |
| Beds: | 3 |
| Baths: | 3 |
| Pool: | None |
Locatin Map:
Payment Calculator:
- Color Examples
- Green
- Black and Gold
- Dark Navy Blue And Gold
- Cyan
- Black
- Purple
- Gray
- Blue and Black
- Orange and Black
- Red
- Magenta
- Gold
- Device Examples

