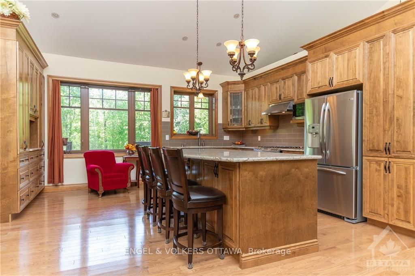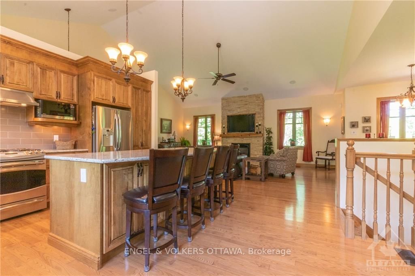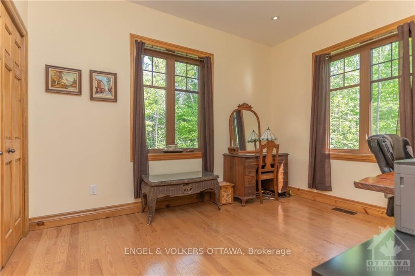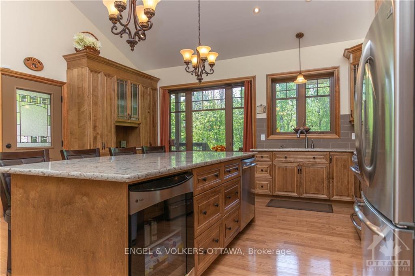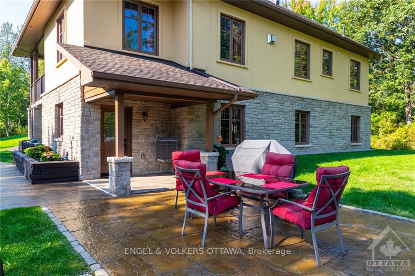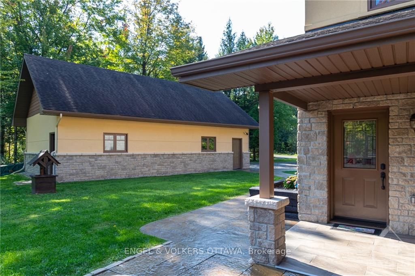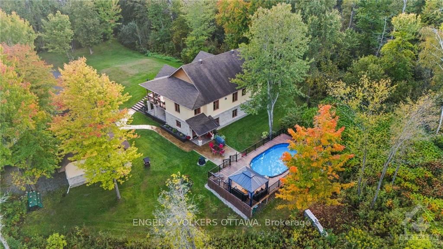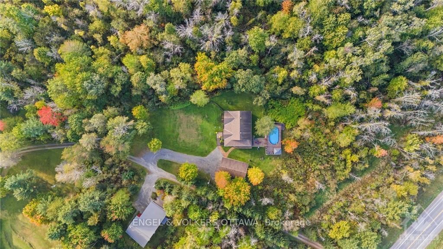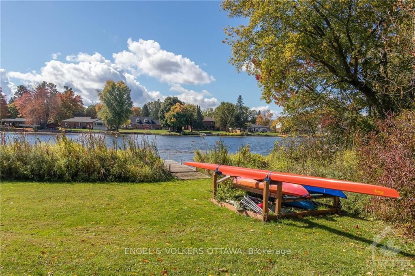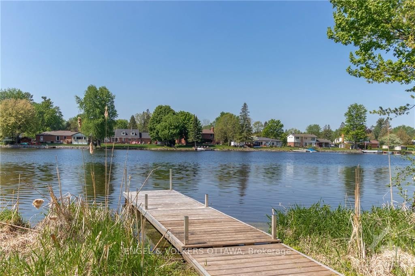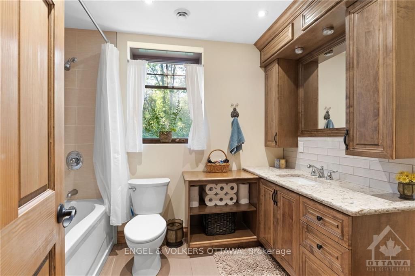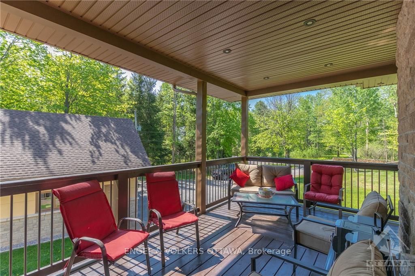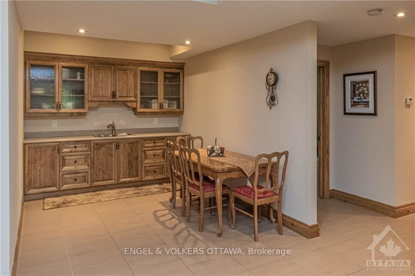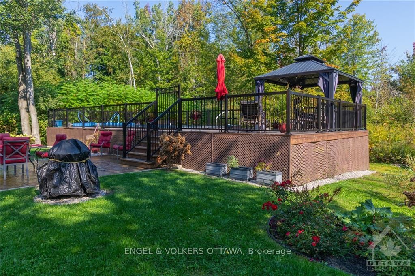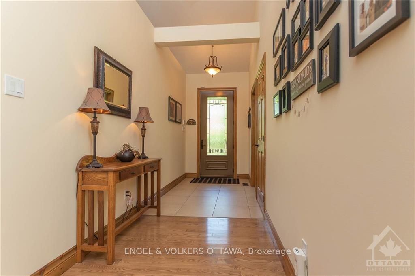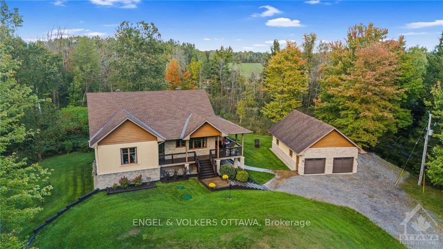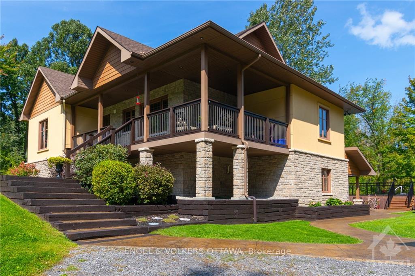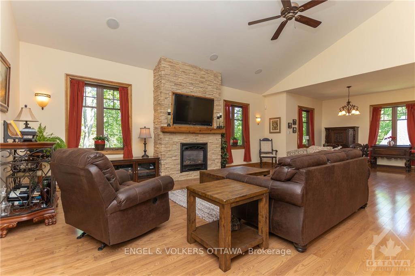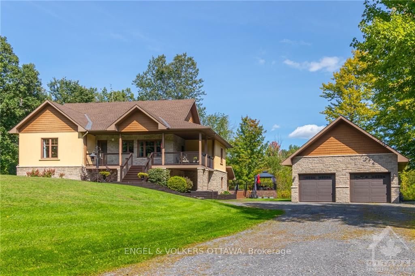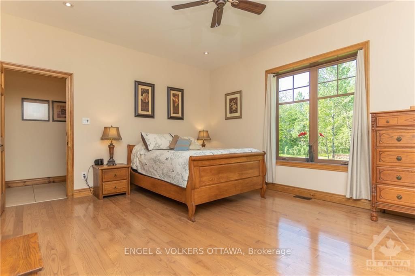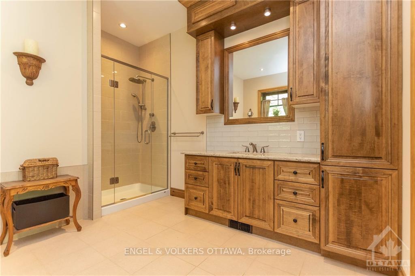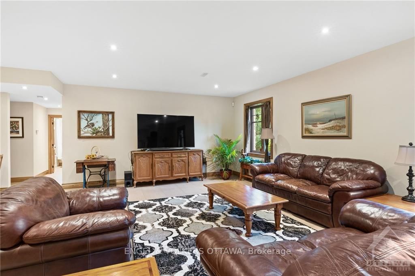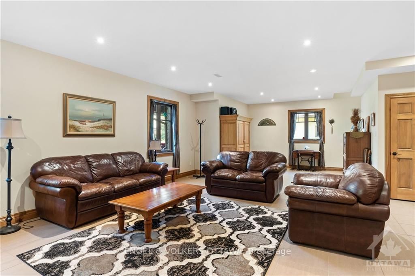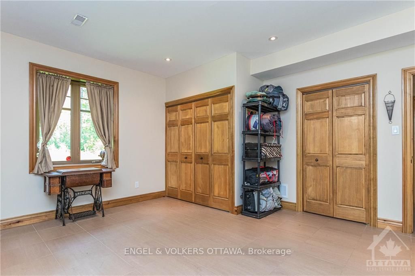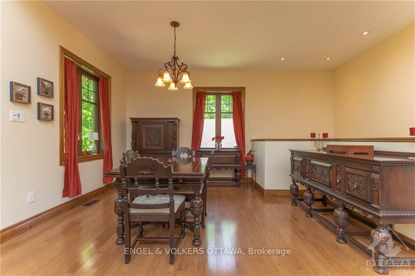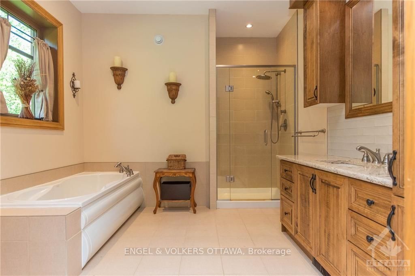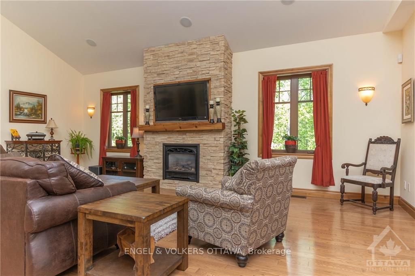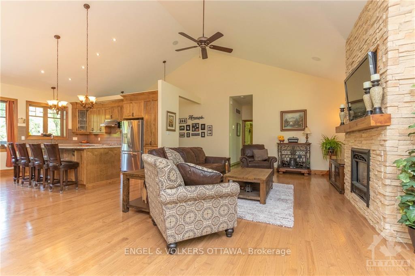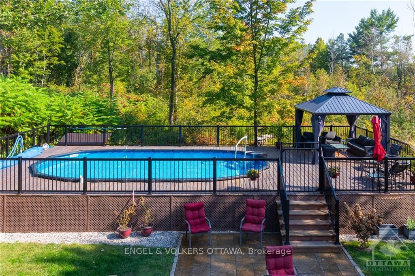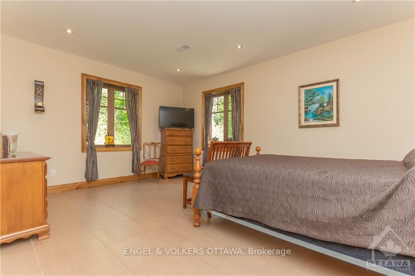$1,699,000
Available - For Sale
Listing ID: X9523094
2450 RIVER Rd , Manotick - Kars - Rideau Twp and Area, K4M 1B4, Ontario
| Flooring: Tile, Flooring: Hardwood, Custom built in 2012, this energy-efficient gem spans a lush almost 2-acre lot w exclusive deeded water access & a private dock on the beautiful Rideau River. The main level is open concept, cathedral ceiling, hardwood & tile flooring. Spacious great room is open to the kitchen & dining area. Retreat to the luxurious primary suite, complete w a full ensuite & walk-in closet, while a cozy guest room & stylish 2-piece bath w concealed laundry completes the main floor. The lower level, w its own entrance, is ideal for an in-law suite or rental unit, featuring in-floor heating, ceramic tiles, a vast family room & two spacious bedrooms. Outside, the stunning stone & stucco facade is complemented by large windows & a spacious covered verandah. Enjoy summer days by the sparkling pool w a wrap-around deck, gazebo & ample parking for your boat & RV. With beautifully landscaped grounds, stamped concrete walkways & a charming stone patio, this property is the perfect blend of elegance & leisure. |
| Price | $1,699,000 |
| Taxes: | $6697.00 |
| Address: | 2450 RIVER Rd , Manotick - Kars - Rideau Twp and Area, K4M 1B4, Ontario |
| Lot Size: | 188.47 x 453.44 (Feet) |
| Acreage: | .50-1.99 |
| Directions/Cross Streets: | South on River Road from Manotick, turn right, House is on your immediate right, 2450 River Rd. |
| Rooms: | 14 |
| Rooms +: | 0 |
| Bedrooms: | 4 |
| Bedrooms +: | 0 |
| Kitchens: | 2 |
| Kitchens +: | 0 |
| Family Room: | Y |
| Basement: | Finished, Full |
| Property Type: | Detached |
| Style: | Bungalow |
| Exterior: | Concrete, Stucco/Plaster |
| Garage Type: | Other |
| Pool: | None |
| Property Features: | Park, Wooded/Treed |
| Heat Source: | Gas |
| Heat Type: | Radiant |
| Central Air Conditioning: | Central Air |
| Sewers: | Septic |
| Water: | Well |
| Water Supply Types: | Drilled Well |
| Utilities-Gas: | Y |
$
%
Years
This calculator is for demonstration purposes only. Always consult a professional
financial advisor before making personal financial decisions.
| Although the information displayed is believed to be accurate, no warranties or representations are made of any kind. |
| ENGEL & VOLKERS OTTAWA |
|
|
.jpg?src=Custom)
Dir:
416-548-7854
Bus:
416-548-7854
Fax:
416-981-7184
| Virtual Tour | Book Showing | Email a Friend |
Jump To:
At a Glance:
| Type: | Freehold - Detached |
| Area: | Ottawa |
| Municipality: | Manotick - Kars - Rideau Twp and Area |
| Neighbourhood: | 8005 - Manotick East to Manotick Station |
| Style: | Bungalow |
| Lot Size: | 188.47 x 453.44(Feet) |
| Tax: | $6,697 |
| Beds: | 4 |
| Baths: | 3 |
| Pool: | None |
Locatin Map:
Payment Calculator:
- Color Examples
- Green
- Black and Gold
- Dark Navy Blue And Gold
- Cyan
- Black
- Purple
- Gray
- Blue and Black
- Orange and Black
- Red
- Magenta
- Gold
- Device Examples

