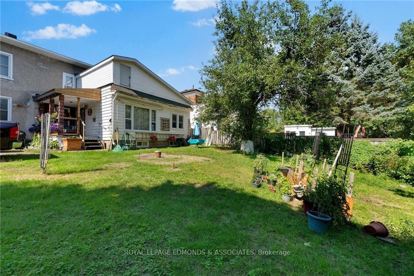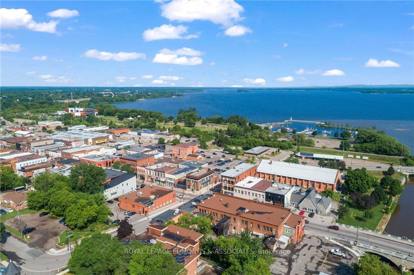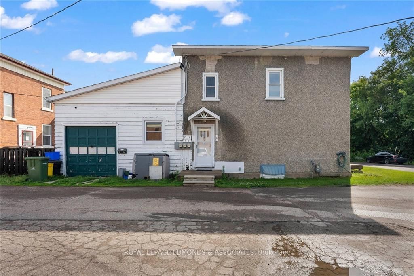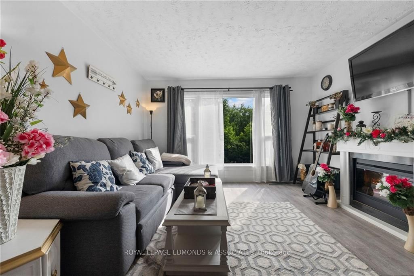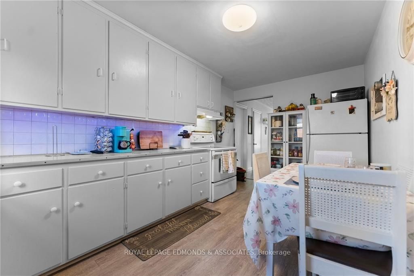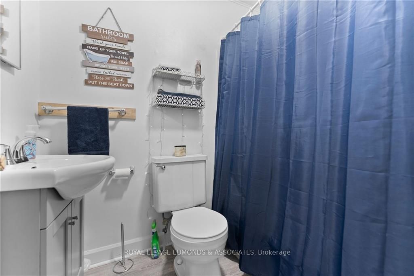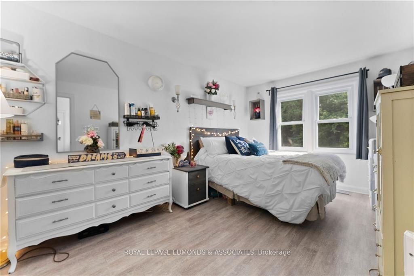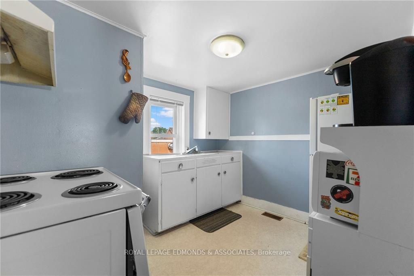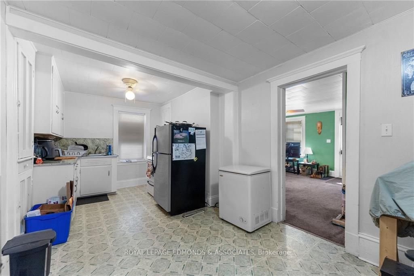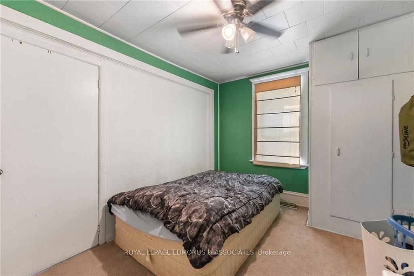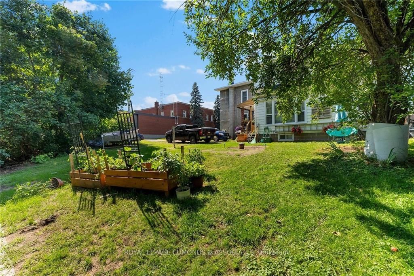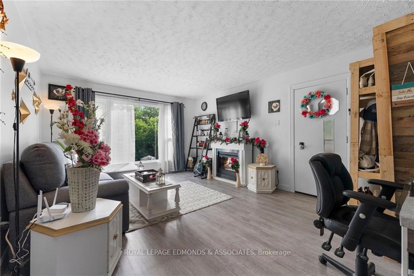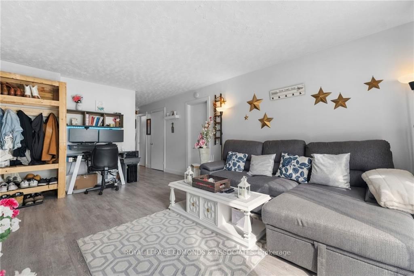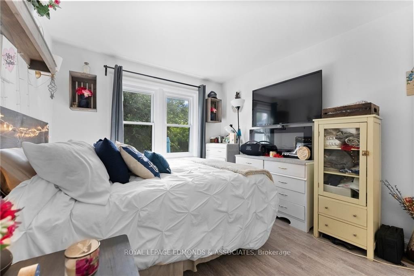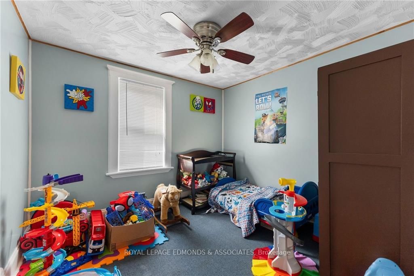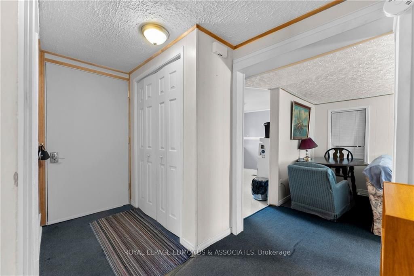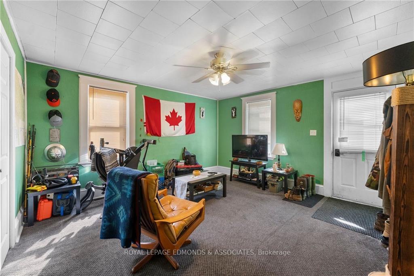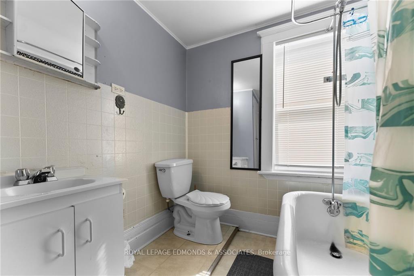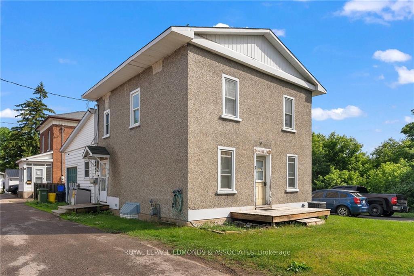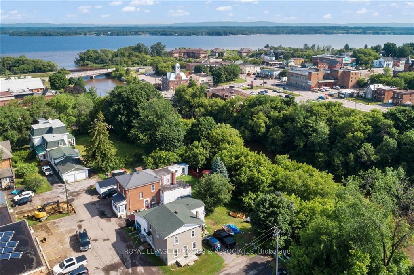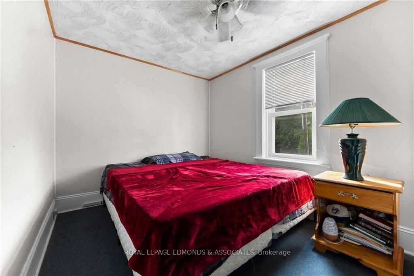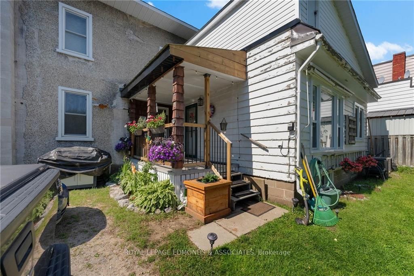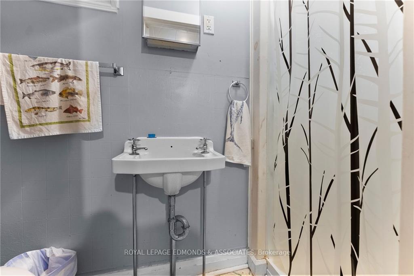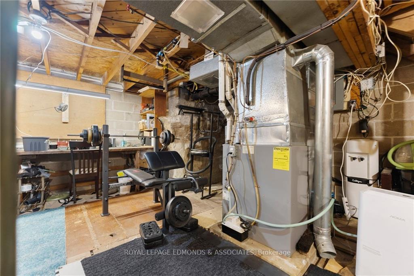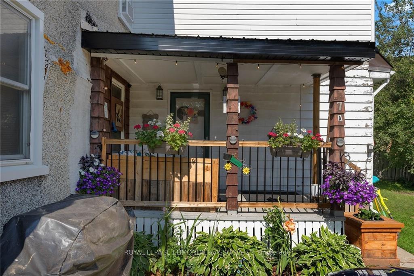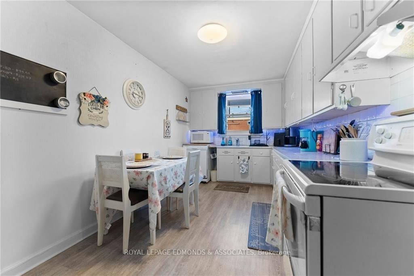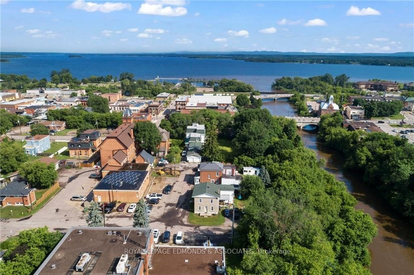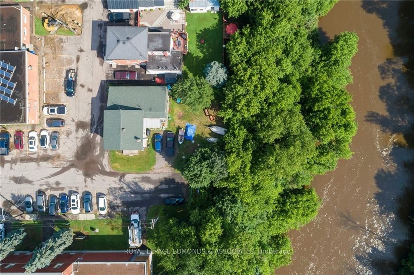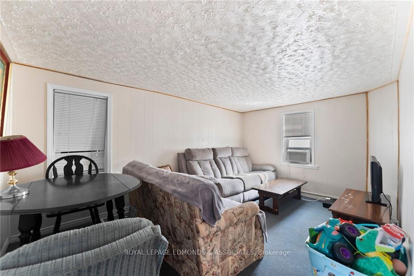$378,000
Available - For Sale
Listing ID: X9518274
7 ISABELLA St , Pembroke, K8A 5S4, Ontario
| This property is an outstanding investment opportunity, perfect for expanding your portfolio with its three separate units! Unit A was tastefully renovated in 2022, featuring luxury vinyl flooring and fresh Chantilly Lace paint throughout the entire main floor, along with a stylish bathroom upgrade that includes a new vanity and tub surround. The main floor boasts two 1-bedroom apartment units and each unit has one bathroom. The back unit included a cozy covered porch. The 2nd-floor unit is a spacious 2-bedroom, 1-bathroom unit. Equipped with two gas furnaces installed in 2010, central air conditioning, and an on-site washer and dryer for added convenience. Plus, there's parking for three vehicles! Centrally located in Pembroke, tenants will love the easy access to restaurants, shops, and other amenities, all within walking distance. All rents are monthly, making this a hassle-free, income-generating gem!, Flooring: Mixed |
| Price | $378,000 |
| Taxes: | $3923.00 |
| Address: | 7 ISABELLA St , Pembroke, K8A 5S4, Ontario |
| Lot Size: | 60.00 x 106.00 (Feet) |
| Directions/Cross Streets: | Pembroke St W to Church St then onto Isabella St. No sign on the property. |
| Rooms: | 0 |
| Rooms +: | 0 |
| Kitchens: | 0 |
| Kitchens +: | 0 |
| Family Room: | N |
| Basement: | Full, Unfinished |
| Property Type: | Triplex |
| Exterior: | Stucco/Plaster |
| Garage Type: | None |
| (Parking/)Drive: | None |
| Pool: | None |
| Property Features: | Waterfront |
| Heat Source: | Gas |
| Heat Type: | Forced Air |
| Central Air Conditioning: | Central Air |
| Sewers: | Septic |
| Water: | Municipal |
| Utilities-Gas: | Y |
$
%
Years
This calculator is for demonstration purposes only. Always consult a professional
financial advisor before making personal financial decisions.
| Although the information displayed is believed to be accurate, no warranties or representations are made of any kind. |
| ROYAL LEPAGE EDMONDS & ASSOCIATES |
|
|
.jpg?src=Custom)
Dir:
416-548-7854
Bus:
416-548-7854
Fax:
416-981-7184
| Virtual Tour | Book Showing | Email a Friend |
Jump To:
At a Glance:
| Type: | Freehold - Triplex |
| Area: | Renfrew |
| Municipality: | Pembroke |
| Neighbourhood: | 530 - Pembroke |
| Lot Size: | 60.00 x 106.00(Feet) |
| Tax: | $3,923 |
| Pool: | None |
Locatin Map:
Payment Calculator:
- Color Examples
- Green
- Black and Gold
- Dark Navy Blue And Gold
- Cyan
- Black
- Purple
- Gray
- Blue and Black
- Orange and Black
- Red
- Magenta
- Gold
- Device Examples

