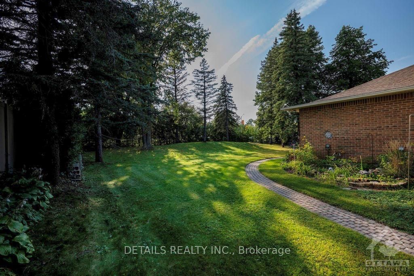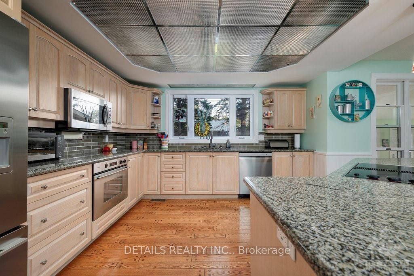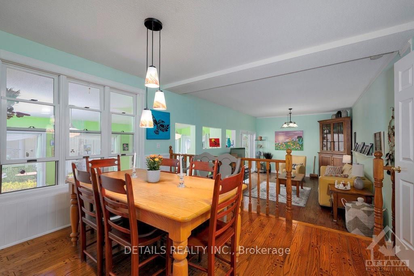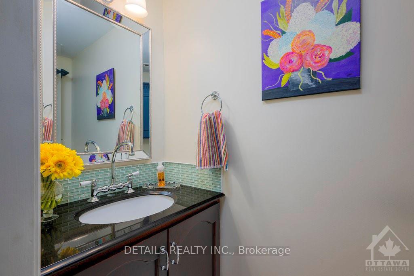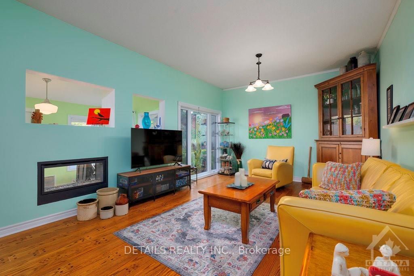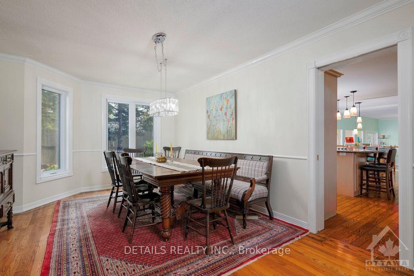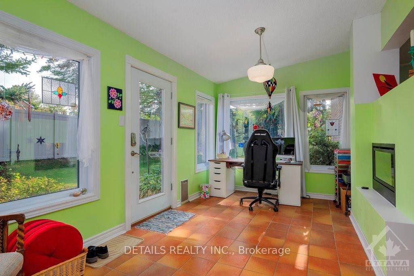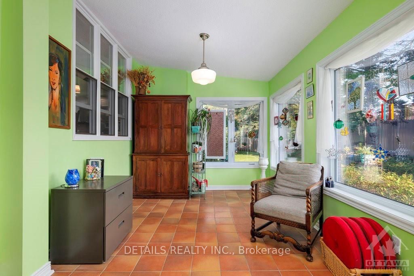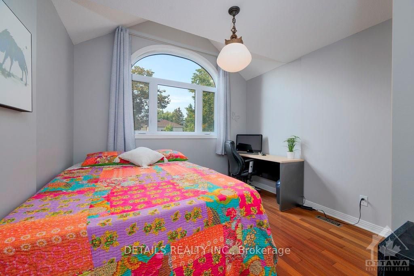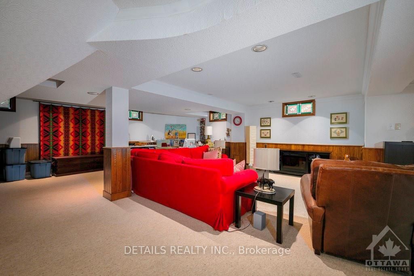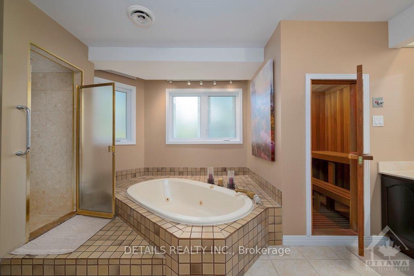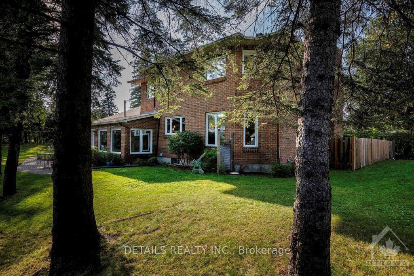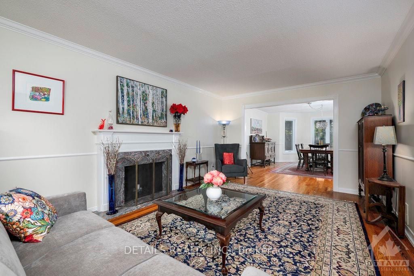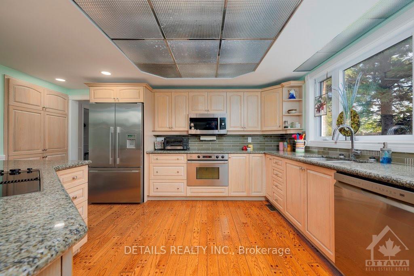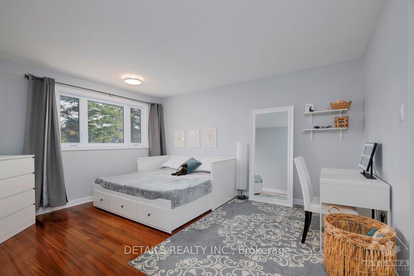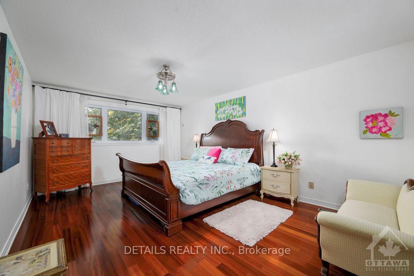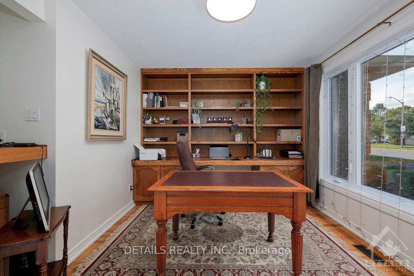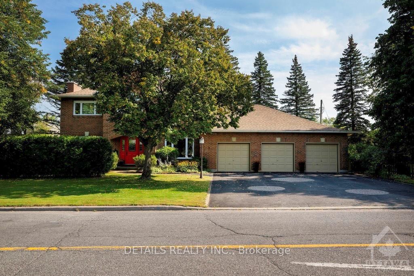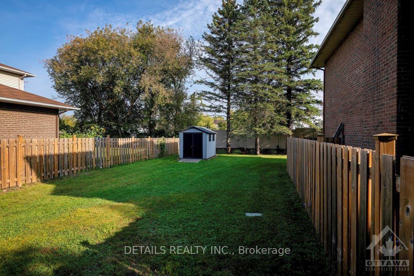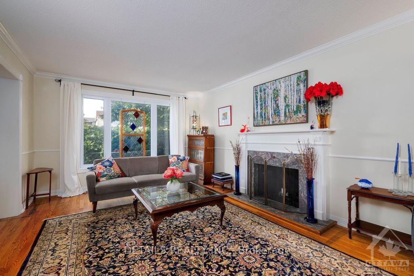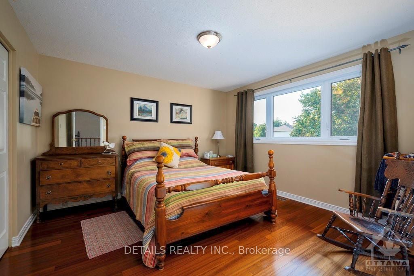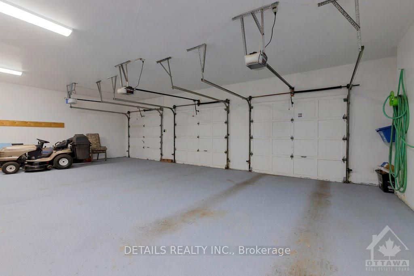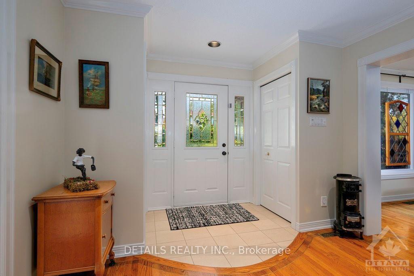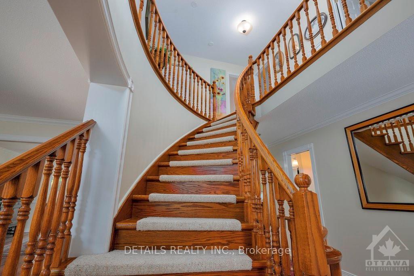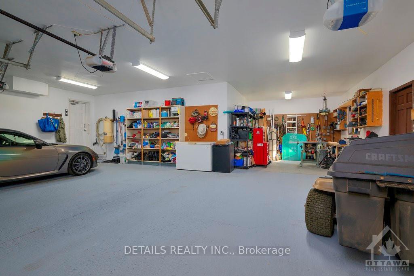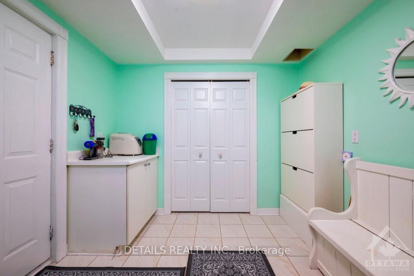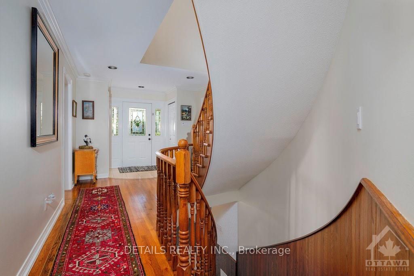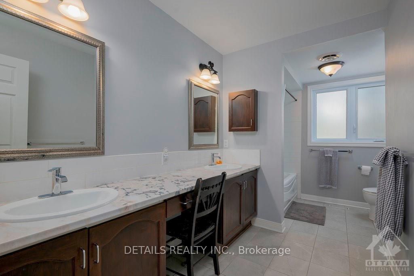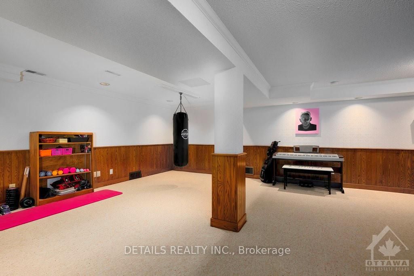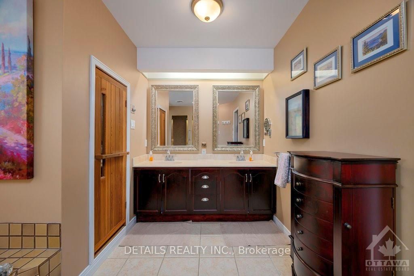$1,895,000
Available - For Sale
Listing ID: X9523027
3 WINTERGREEN Dr , Stittsville - Munster - Richmond, K2S 1E5, Ontario
| This is a beautiful, well maintained, spacious but cosey, 4 bedroom, family home on an exceptionally large lot. This home has gleaming hardwood floors, some with brass inlays, a large kitchen island, granite countertops, family room and sun room, with a 2 sided gas fireplace, a home office, a sauna in the ensuite and a fabulous oversize 3 car garage with a bonus 4th bay. See the feature sheet and multimedia link for more info and features. The exceptionally large, treed and fenced yard provides privacy & plenty of room for kids and pets to play. It is located in a family oriented, mature, central Stittsville neighbourhood, within easy walking distance to parks, playgrounds, schools, recreation centres, the Trans Canada Trail, as well as the shops, restaurants, coffee shops and other conveniences along Stittsville Mainstreet. There is significant frontage on Stittsville Main Street, which offers the potential for future redevelopment of all, or part of this property., Flooring: Tile, Flooring: Hardwood |
| Price | $1,895,000 |
| Taxes: | $7641.00 |
| Address: | 3 WINTERGREEN Dr , Stittsville - Munster - Richmond, K2S 1E5, Ontario |
| Lot Size: | 198.48 x 97.08 (Feet) |
| Directions/Cross Streets: | South on Stittsville main to Wintergreen. Turn left onto Wintergreen. property is on immediate right |
| Rooms: | 18 |
| Rooms +: | 0 |
| Bedrooms: | 4 |
| Bedrooms +: | 0 |
| Kitchens: | 1 |
| Kitchens +: | 0 |
| Family Room: | Y |
| Basement: | Finished, Full |
| Property Type: | Detached |
| Style: | 2-Storey |
| Exterior: | Brick |
| Garage Type: | Attached |
| Pool: | None |
| Fireplace/Stove: | Y |
| Heat Source: | Gas |
| Heat Type: | Forced Air |
| Central Air Conditioning: | Central Air |
| Sewers: | Sewers |
| Water: | Municipal |
| Utilities-Gas: | Y |
$
%
Years
This calculator is for demonstration purposes only. Always consult a professional
financial advisor before making personal financial decisions.
| Although the information displayed is believed to be accurate, no warranties or representations are made of any kind. |
| DETAILS REALTY INC. |
|
|
.jpg?src=Custom)
Dir:
416-548-7854
Bus:
416-548-7854
Fax:
416-981-7184
| Virtual Tour | Book Showing | Email a Friend |
Jump To:
At a Glance:
| Type: | Freehold - Detached |
| Area: | Ottawa |
| Municipality: | Stittsville - Munster - Richmond |
| Neighbourhood: | 8202 - Stittsville (Central) |
| Style: | 2-Storey |
| Lot Size: | 198.48 x 97.08(Feet) |
| Tax: | $7,641 |
| Beds: | 4 |
| Baths: | 3 |
| Fireplace: | Y |
| Pool: | None |
Locatin Map:
Payment Calculator:
- Color Examples
- Green
- Black and Gold
- Dark Navy Blue And Gold
- Cyan
- Black
- Purple
- Gray
- Blue and Black
- Orange and Black
- Red
- Magenta
- Gold
- Device Examples

