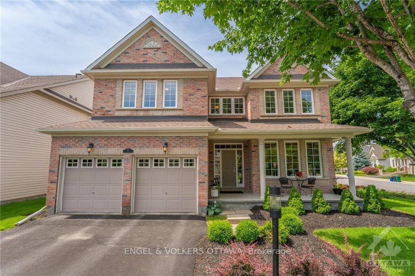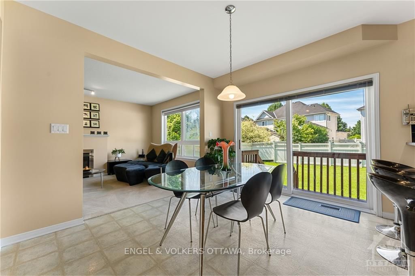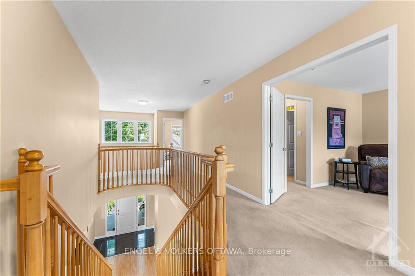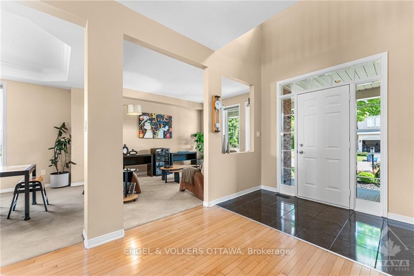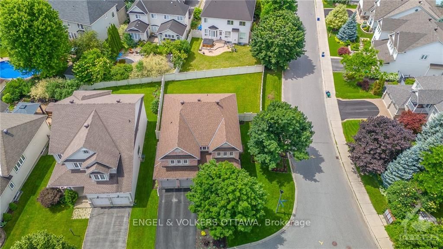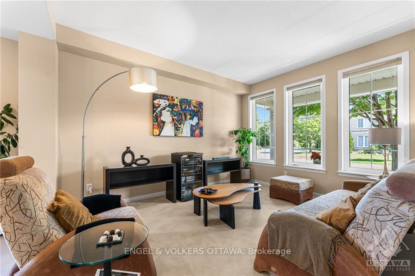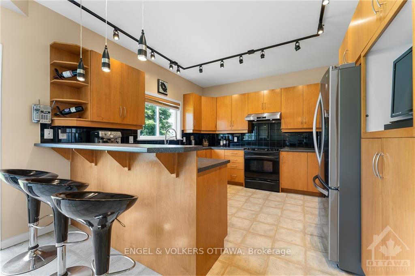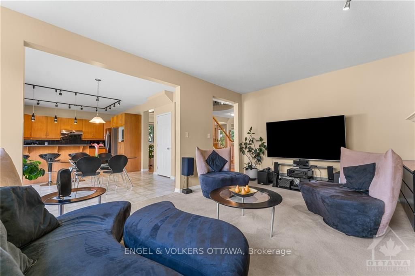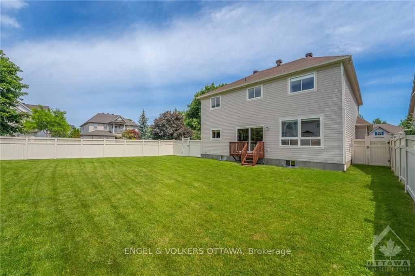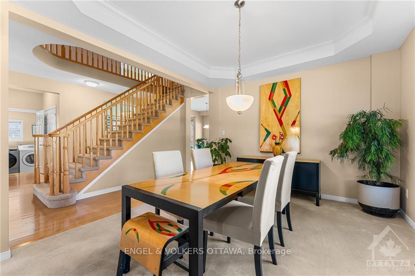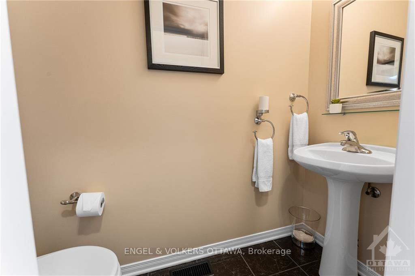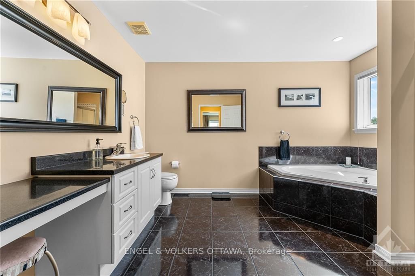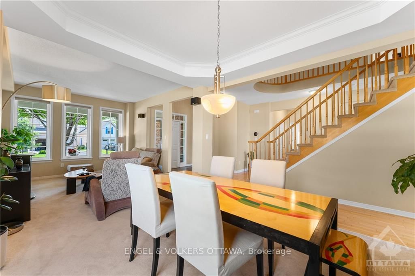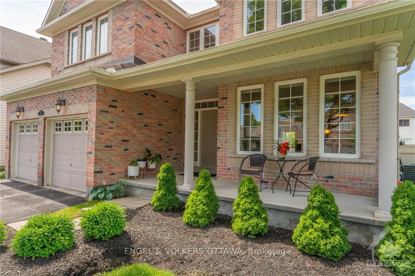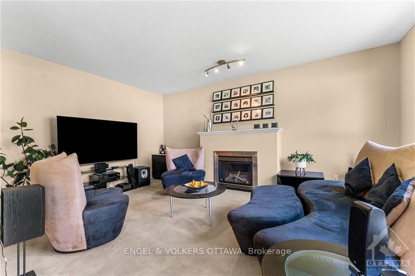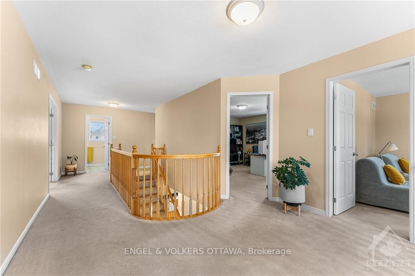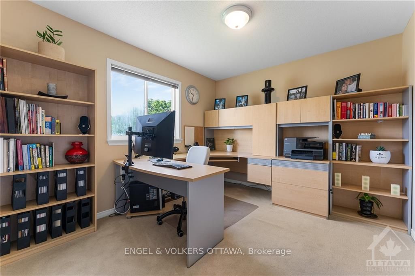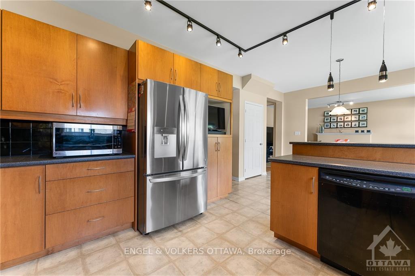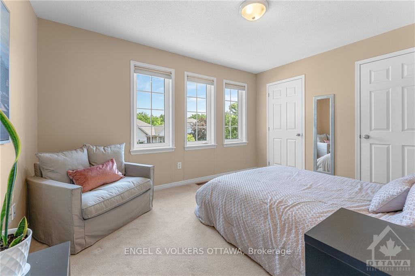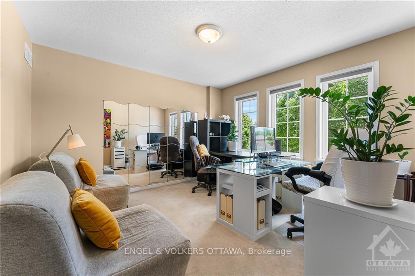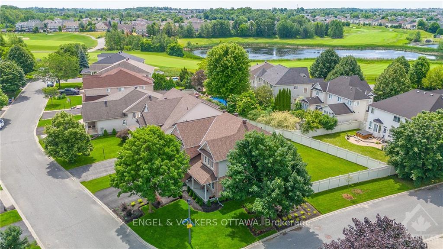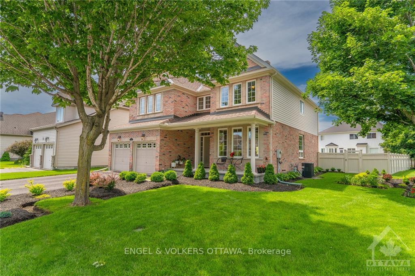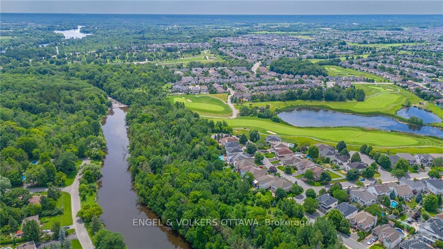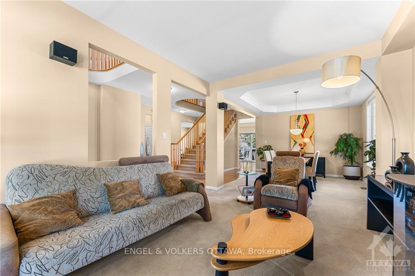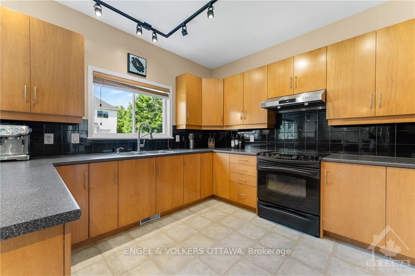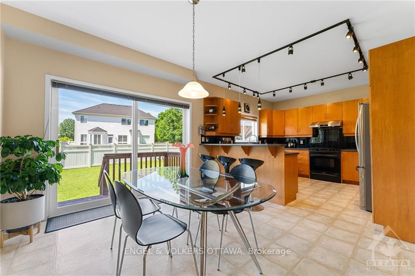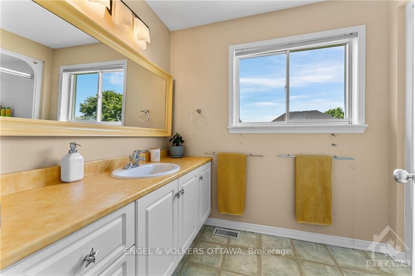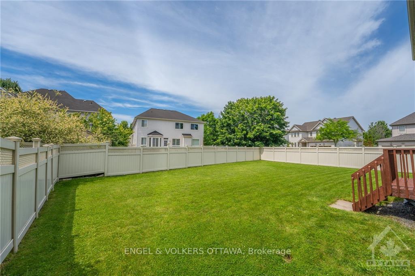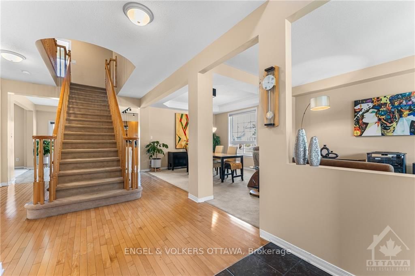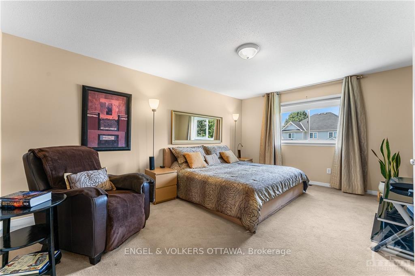$1,099,000
Available - For Sale
Listing ID: X9518954
2 KNOTWOOD Crt , Barrhaven, K2J 5E5, Ontario
| Flooring: Tile, 2 Knotwood Court, Stonebridge. Nestled on a spacious, private, fenced corner lot, this exquisite five bedroom executive home perfectly balances elegance and comfort. The formal living and dining room are ideal for hosting guests. Well-sized eat-in kitchen, with plenty of cabinetry & direct access to the backyard. The main floor family room, complete with a cozy fireplace, offers a relaxed space for casual entertaining. Second floor features primary bedroom with his and her closets & an adjoining four-piece ensuite. Four additional generously sized bedrooms & full bath complete this level. Unspoiled basement ready for future development. This property is adjacent to the picturesque Stonebridge Trail System along the Jock River, the location doesn't get much better than this! Conveniently located near shopping, recreational facilities, parks and just 5 minutes from the charming village of Manotick. Great opportunity to reside in this sought after golf course community., Flooring: Hardwood, Flooring: Carpet Wall To Wall |
| Price | $1,099,000 |
| Taxes: | $6800.00 |
| Address: | 2 KNOTWOOD Crt , Barrhaven, K2J 5E5, Ontario |
| Lot Size: | 71.89 x 114.24 (Feet) |
| Directions/Cross Streets: | Longfields to Riverstone |
| Rooms: | 17 |
| Rooms +: | 0 |
| Bedrooms: | 5 |
| Bedrooms +: | 0 |
| Kitchens: | 1 |
| Kitchens +: | 0 |
| Family Room: | Y |
| Basement: | Full, Unfinished |
| Property Type: | Detached |
| Style: | 2-Storey |
| Exterior: | Brick, Other |
| Garage Type: | Attached |
| Pool: | None |
| Property Features: | Cul De Sac, Fenced Yard, Golf, Public Transit, School Bus Route |
| Fireplace/Stove: | Y |
| Heat Source: | Gas |
| Heat Type: | Forced Air |
| Central Air Conditioning: | Central Air |
| Sewers: | Sewers |
| Water: | Municipal |
| Utilities-Gas: | Y |
$
%
Years
This calculator is for demonstration purposes only. Always consult a professional
financial advisor before making personal financial decisions.
| Although the information displayed is believed to be accurate, no warranties or representations are made of any kind. |
| ENGEL & VOLKERS OTTAWA |
|
|
.jpg?src=Custom)
Dir:
416-548-7854
Bus:
416-548-7854
Fax:
416-981-7184
| Virtual Tour | Book Showing | Email a Friend |
Jump To:
At a Glance:
| Type: | Freehold - Detached |
| Area: | Ottawa |
| Municipality: | Barrhaven |
| Neighbourhood: | 7708 - Barrhaven - Stonebridge |
| Style: | 2-Storey |
| Lot Size: | 71.89 x 114.24(Feet) |
| Tax: | $6,800 |
| Beds: | 5 |
| Baths: | 3 |
| Fireplace: | Y |
| Pool: | None |
Locatin Map:
Payment Calculator:
- Color Examples
- Green
- Black and Gold
- Dark Navy Blue And Gold
- Cyan
- Black
- Purple
- Gray
- Blue and Black
- Orange and Black
- Red
- Magenta
- Gold
- Device Examples

