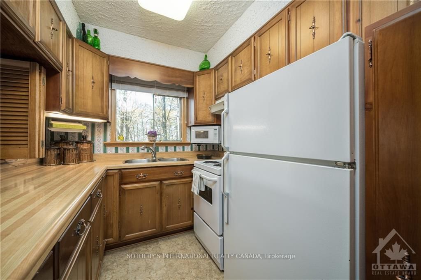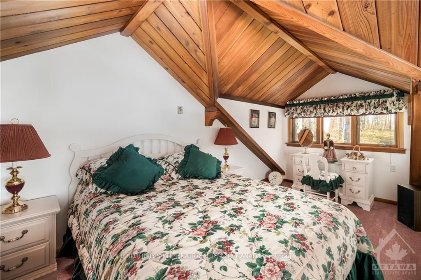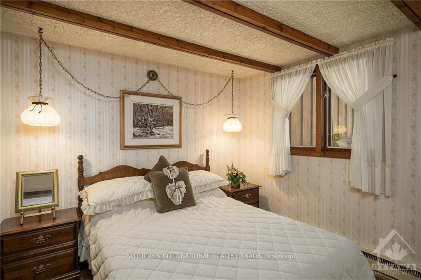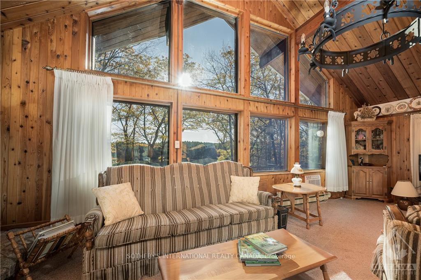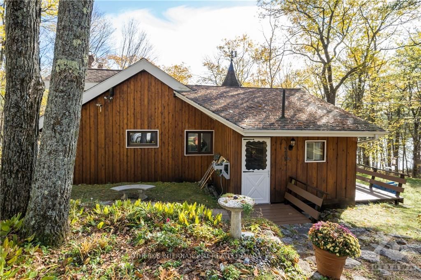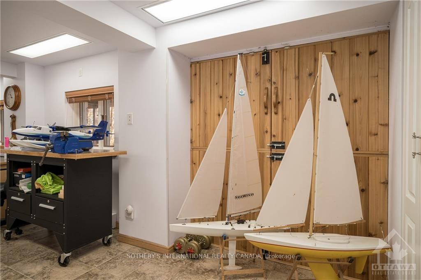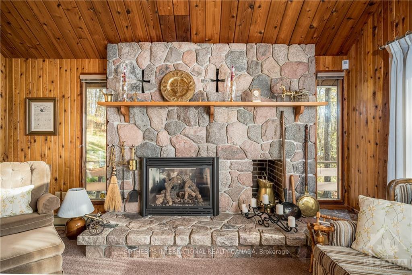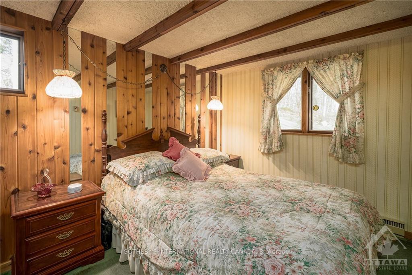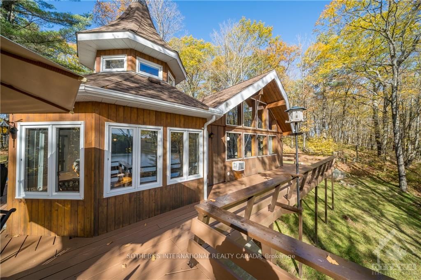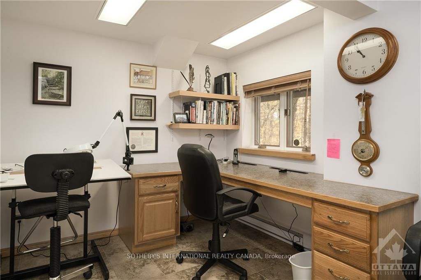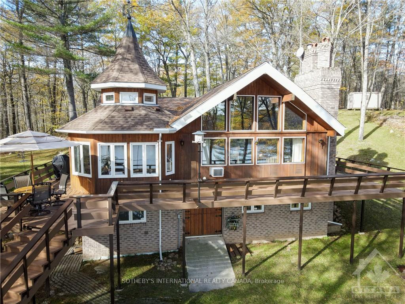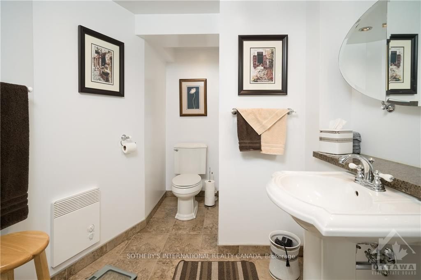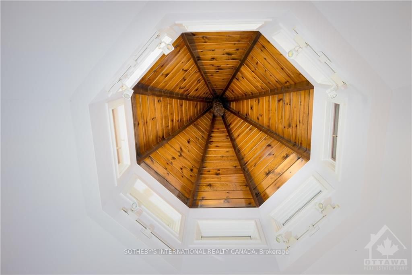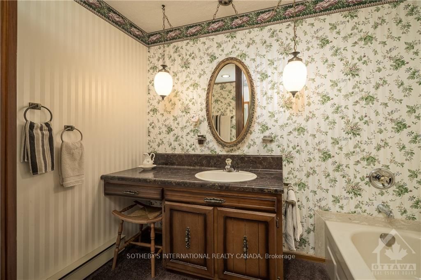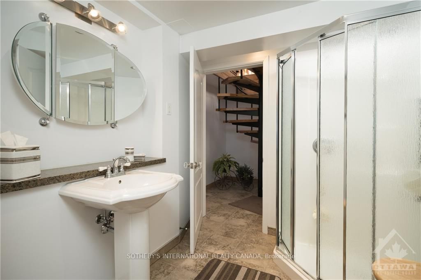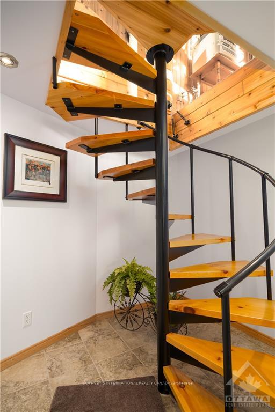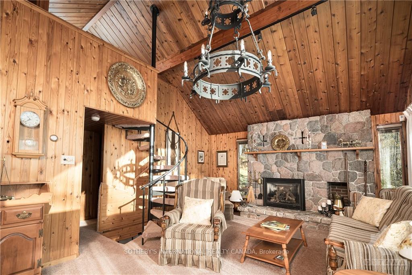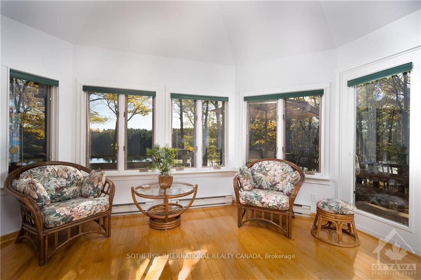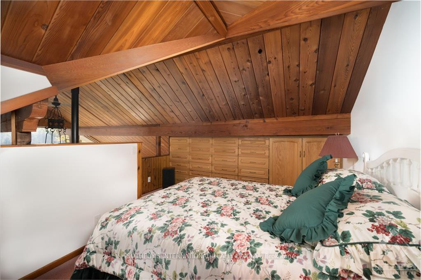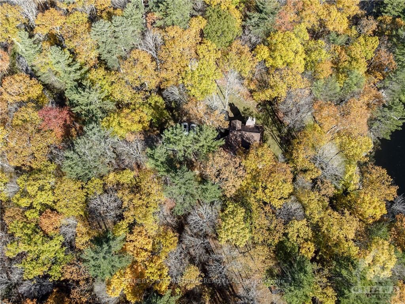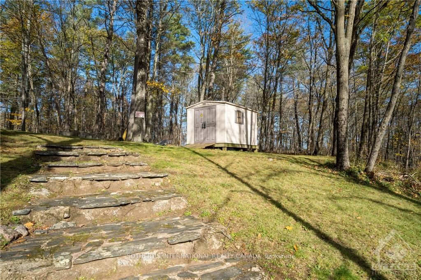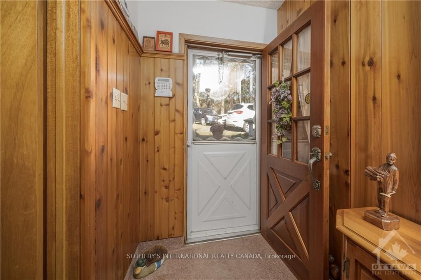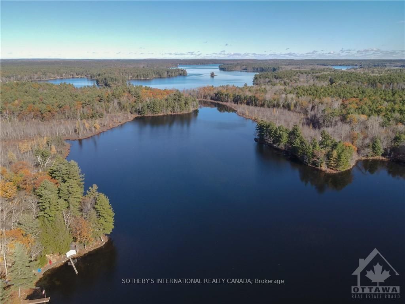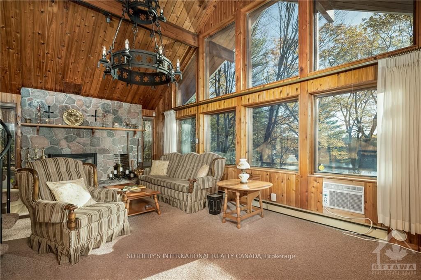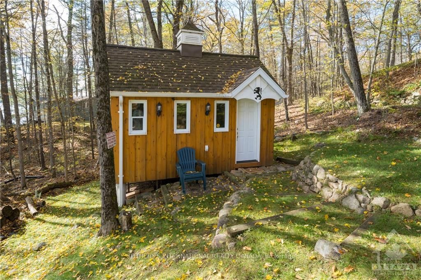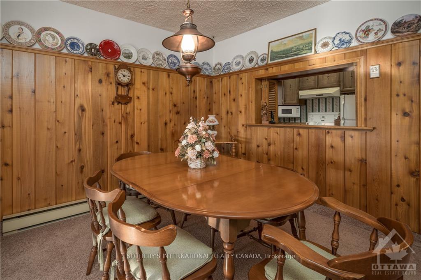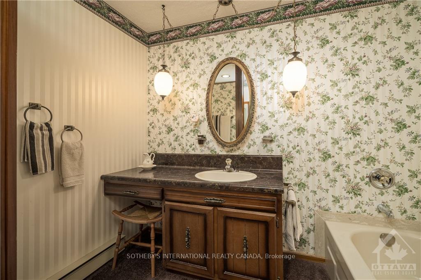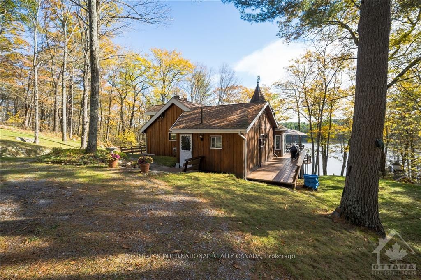$949,000
Available - For Sale
Listing ID: X9515227
128A SHELDRAKE LAKE Rd , Addington Highlands, K0H 1K0, Ontario
| Flooring: Carpet Over & Wood, Flooring: Ceramic, Flooring: Laminate, Nestled in the heart of Addington Highlands, two-hour drive from Ottawa or Toronto, lies a captivating family compound. This 3-bedroom, 2-bathroom home boasts unbeatable south exposure and craftsmanship at every turn. A highlight is the custom hand-built fireplace surround, showcasing the family room. Crafted from collected and hand-split stones from the site, it offers a choice between lake views or the comforting glow of the fire. The property's sole owners have lovingly developed it from scratch, ensuring a complete experience for every family member. From boating, fishing, and water skiing to snowshoeing and snowmobiling, there's something for everyone. A huge deck beside the water and a dock/boat lift. Maintained by an association fee, the common road ensures easy access. The clear, weed-free waters are deep enough for large power boats. In this sanctuary, where craftsmanship meets natural beauty, cherished memories await, beckoning those seeking the ultimate lakeside retreat. |
| Price | $949,000 |
| Taxes: | $3404.00 |
| Address: | 128A SHELDRAKE LAKE Rd , Addington Highlands, K0H 1K0, Ontario |
| Lot Size: | 170.00 x 337.00 (Feet) |
| Acreage: | .50-1.99 |
| Directions/Cross Streets: | North or South on HWY 41. Turn west on Skootamatta Lake Road Turn left on Hughes Landing Road and fi |
| Rooms: | 11 |
| Rooms +: | 0 |
| Bedrooms: | 3 |
| Bedrooms +: | 0 |
| Kitchens: | 1 |
| Kitchens +: | 0 |
| Family Room: | Y |
| Basement: | Full, Part Fin |
| Property Type: | Detached |
| Style: | Bungalow |
| Exterior: | Wood |
| Garage Type: | Other |
| Pool: | None |
| Property Features: | Golf, Park, Waterfront |
| Fireplace/Stove: | Y |
| Heat Source: | Propane |
| Heat Type: | Baseboard |
| Central Air Conditioning: | None |
| Sewers: | Septic Avail |
| Water: | Well |
| Water Supply Types: | Drilled Well |
$
%
Years
This calculator is for demonstration purposes only. Always consult a professional
financial advisor before making personal financial decisions.
| Although the information displayed is believed to be accurate, no warranties or representations are made of any kind. |
| SOTHEBY'S INTERNATIONAL REALTY CANADA |
|
|
.jpg?src=Custom)
Dir:
416-548-7854
Bus:
416-548-7854
Fax:
416-981-7184
| Book Showing | Email a Friend |
Jump To:
At a Glance:
| Type: | Freehold - Detached |
| Area: | Lennox & Addington |
| Municipality: | Addington Highlands |
| Neighbourhood: | Addington Highlands |
| Style: | Bungalow |
| Lot Size: | 170.00 x 337.00(Feet) |
| Tax: | $3,404 |
| Beds: | 3 |
| Baths: | 2 |
| Fireplace: | Y |
| Pool: | None |
Locatin Map:
Payment Calculator:
- Color Examples
- Green
- Black and Gold
- Dark Navy Blue And Gold
- Cyan
- Black
- Purple
- Gray
- Blue and Black
- Orange and Black
- Red
- Magenta
- Gold
- Device Examples

