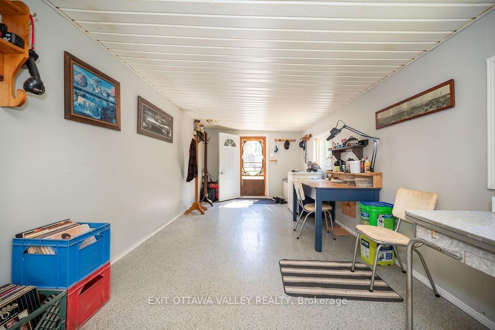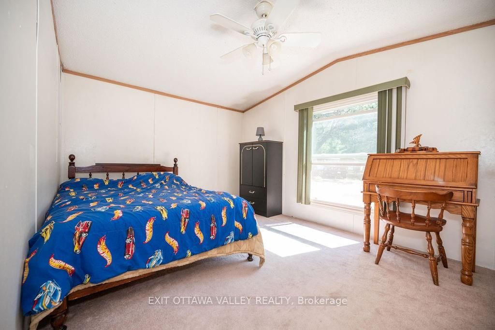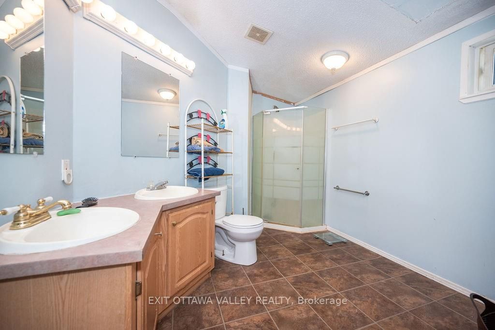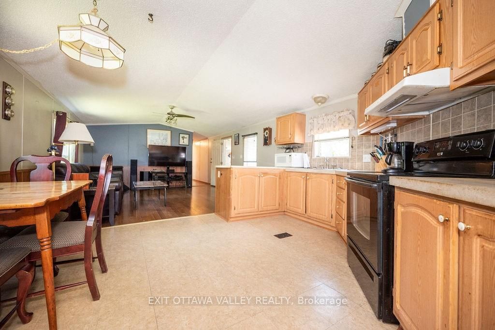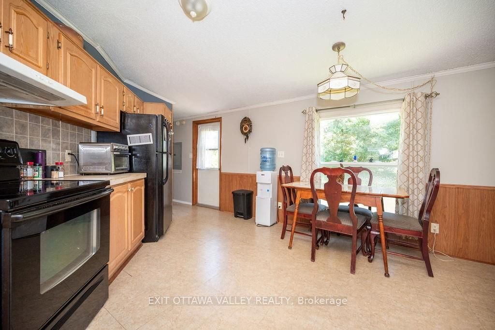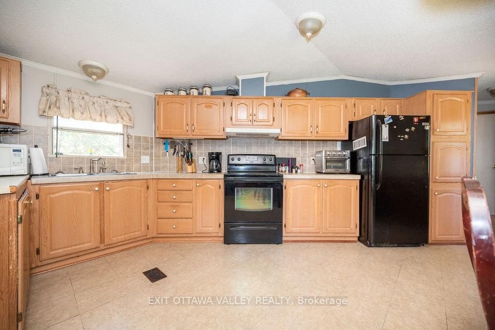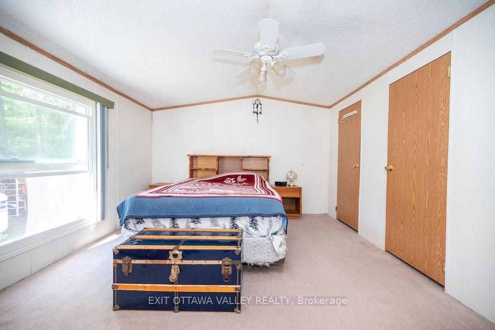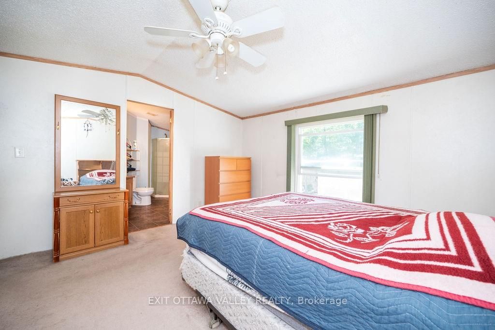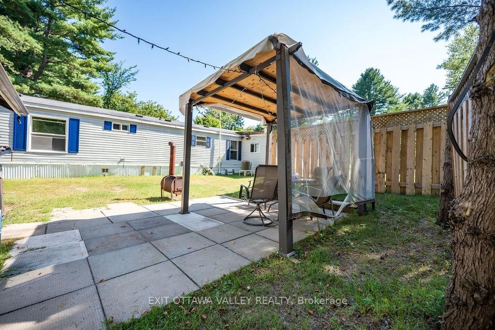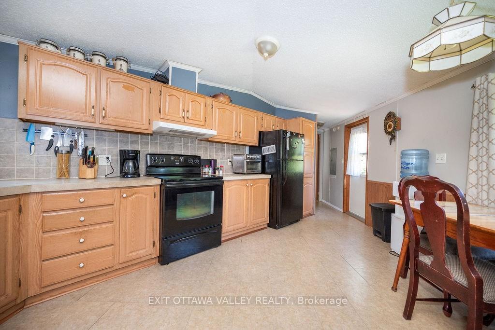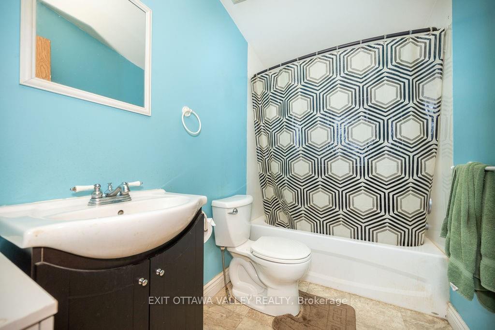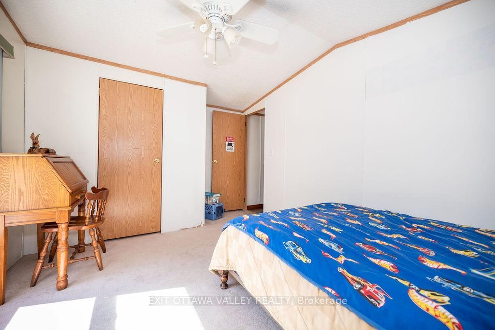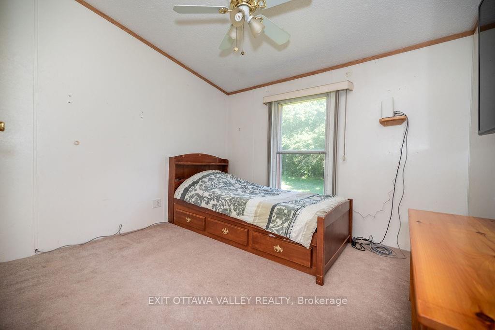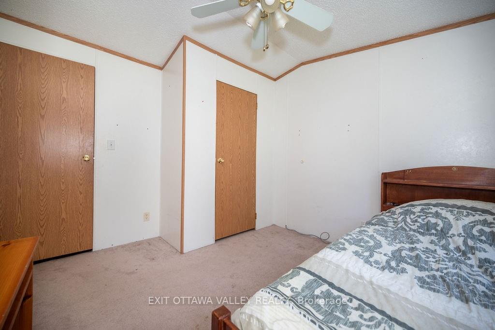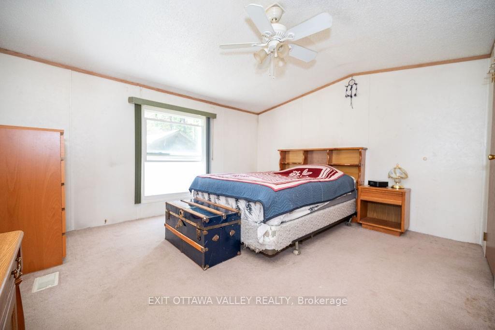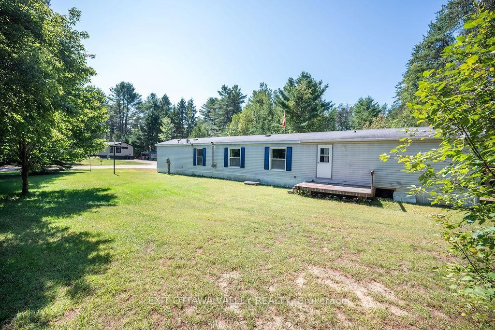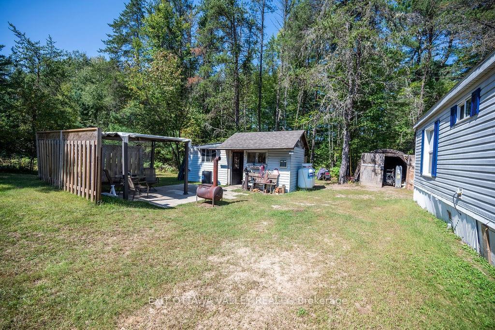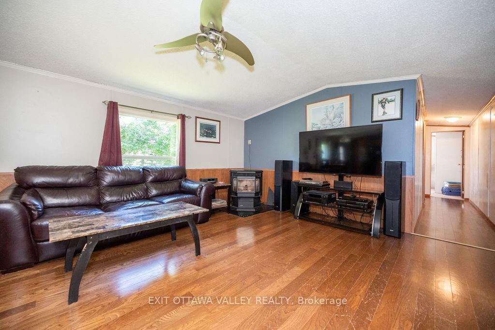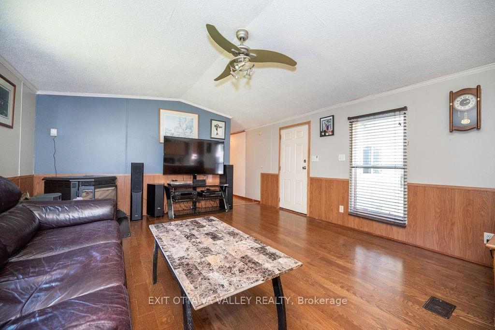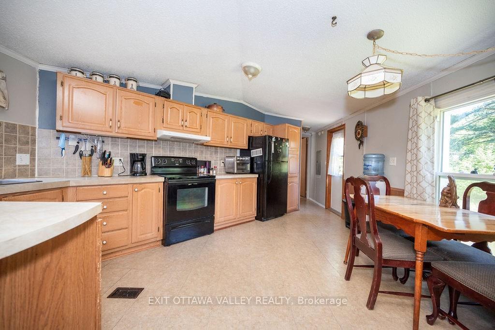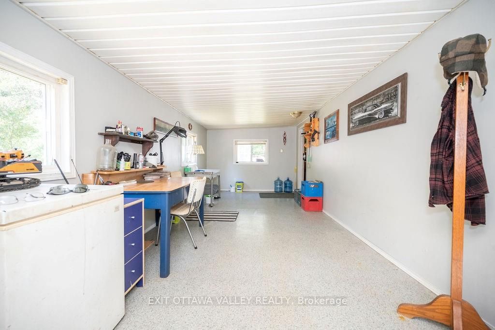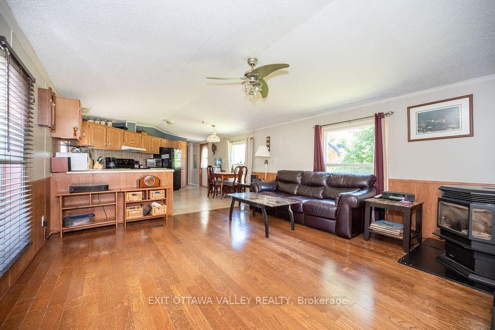$119,900
Available - For Sale
Listing ID: X9518992
20 HUNTERS RUN Lane , Laurentian Hills, K0J 1J0, Ontario
| Flooring: Hardwood, Flooring: Mixed, This large, 3 bed, 2 bath mobile home is located in the quaint Village of Chalk River just minutes to CNL & quick 15 minute commute to CFB Petawawa. Upon entering, you're greeted by a large sunroom perfect to set up as a sitting room, a mudroom, added storage, hobby room or more. This room leads to the open concept living room & kitchen/dining area with hardwood floors, wood pellet stove, large kitchen with tons of cupboard & counter space & eating area. Heading to the front of the home, you're provided with 2 bedrooms & a full bathroom, & heading to the back, you've got laundry as well as an oversized primary bedroom with ensuite featuring double sinks & corner shower. It doesn't stop there! Outside features large yard with a gazebo and patio area as well as a heated & insulated workshop provided with 60 amps. This is a great and affordable way to get into home ownership! Lot fees are $500/month + $100/quarter for water testing fees. All offers must have a min 24 hr irrevocable |
| Price | $119,900 |
| Taxes: | $604.00 |
| Address: | 20 HUNTERS RUN Lane , Laurentian Hills, K0J 1J0, Ontario |
| Directions/Cross Streets: | Highway 17 to Plant Road in Chalk River. Right onto Shady Pines Lane, right onto Hunters Run Lane. |
| Rooms: | 9 |
| Rooms +: | 0 |
| Bedrooms: | 3 |
| Bedrooms +: | 0 |
| Kitchens: | 1 |
| Kitchens +: | 0 |
| Family Room: | N |
| Basement: | None |
| Property Type: | Detached |
| Exterior: | Other, Vinyl Siding |
| Garage Type: | Other |
| Pool: | None |
| Fireplace/Stove: | Y |
| Heat Source: | Propane |
| Heat Type: | Heat Pump |
| Central Air Conditioning: | Other |
| Sewers: | Septic |
$
%
Years
This calculator is for demonstration purposes only. Always consult a professional
financial advisor before making personal financial decisions.
| Although the information displayed is believed to be accurate, no warranties or representations are made of any kind. |
| EXIT OTTAWA VALLEY REALTY |
|
|
.jpg?src=Custom)
Dir:
416-548-7854
Bus:
416-548-7854
Fax:
416-981-7184
| Virtual Tour | Book Showing | Email a Friend |
Jump To:
At a Glance:
| Type: | Freehold - Detached |
| Area: | Renfrew |
| Municipality: | Laurentian Hills |
| Neighbourhood: | 511 - Chalk River and Laurentian Hills South |
| Tax: | $604 |
| Beds: | 3 |
| Baths: | 2 |
| Fireplace: | Y |
| Pool: | None |
Locatin Map:
Payment Calculator:
- Color Examples
- Green
- Black and Gold
- Dark Navy Blue And Gold
- Cyan
- Black
- Purple
- Gray
- Blue and Black
- Orange and Black
- Red
- Magenta
- Gold
- Device Examples

