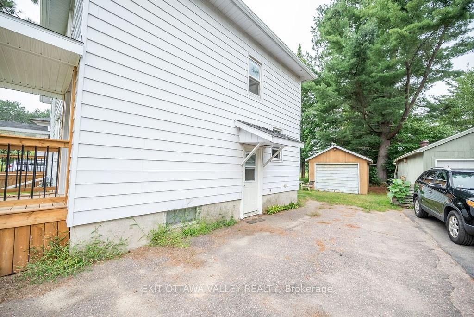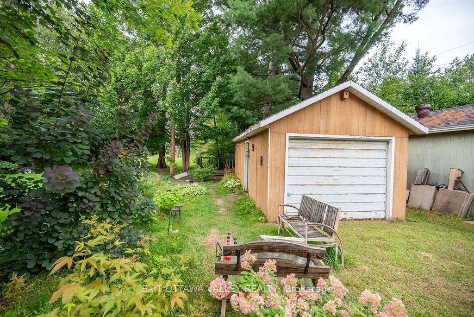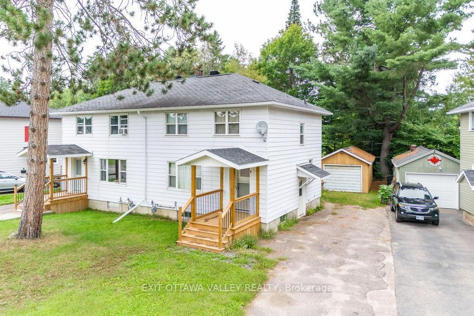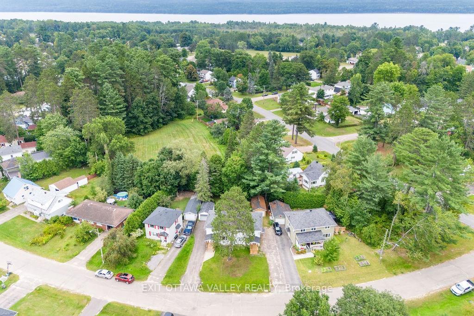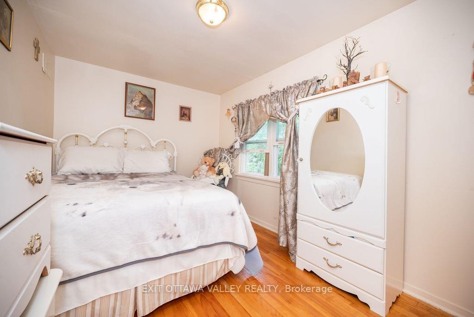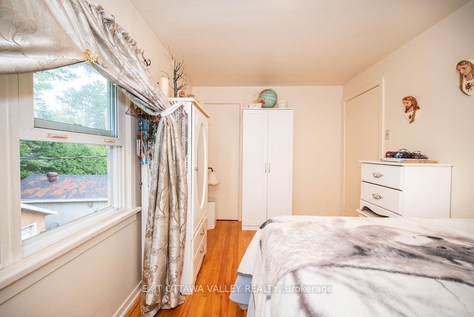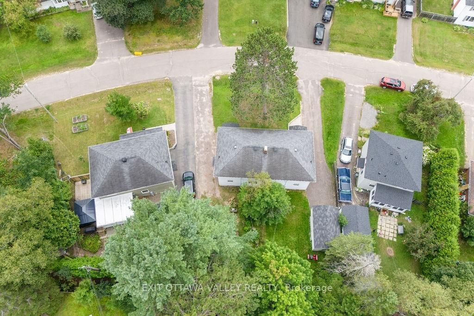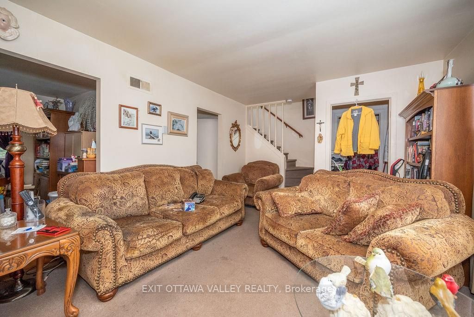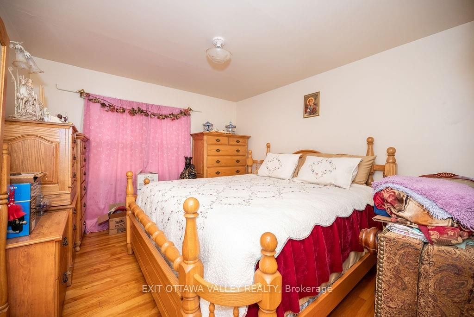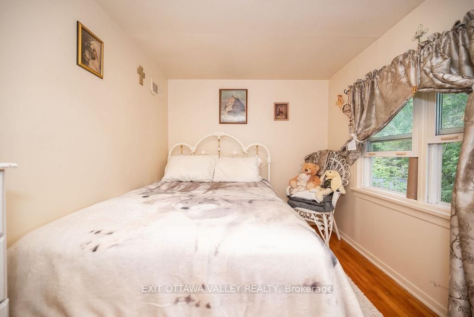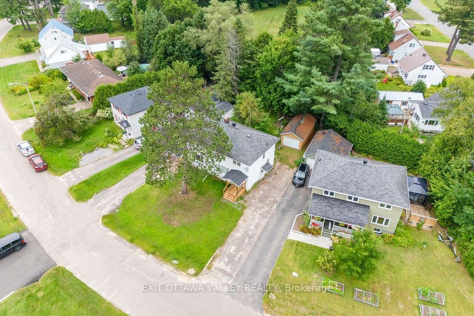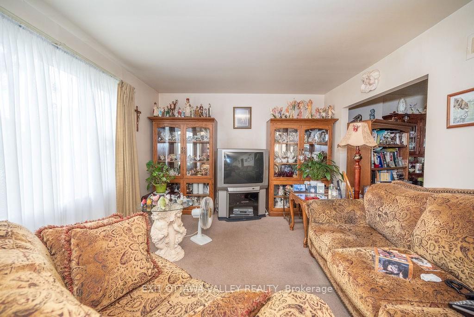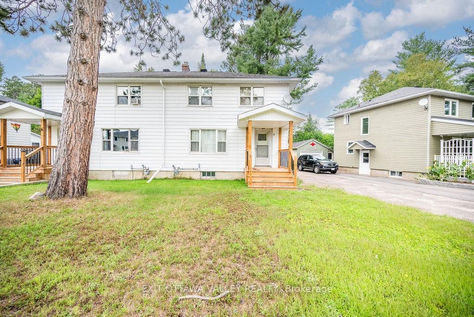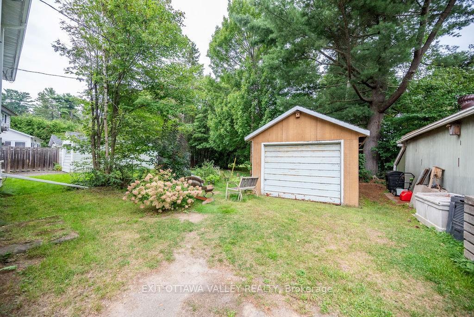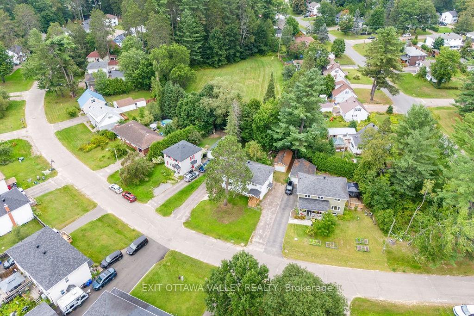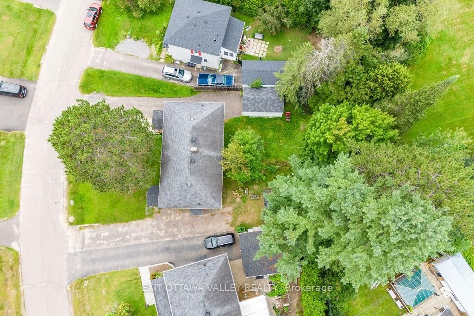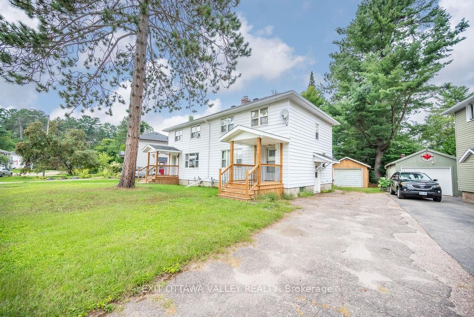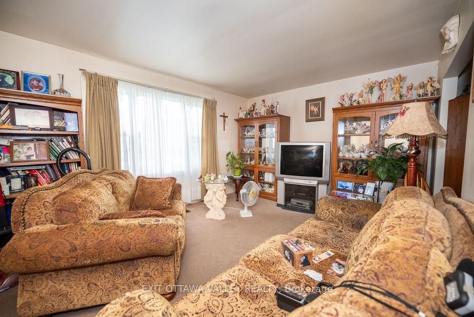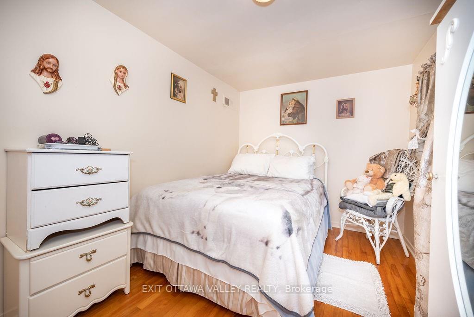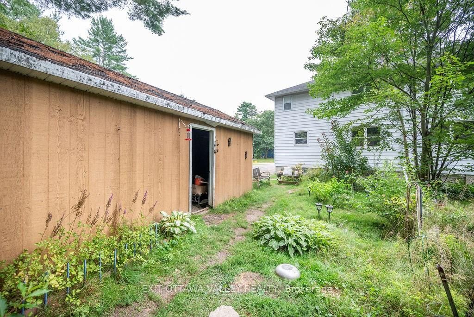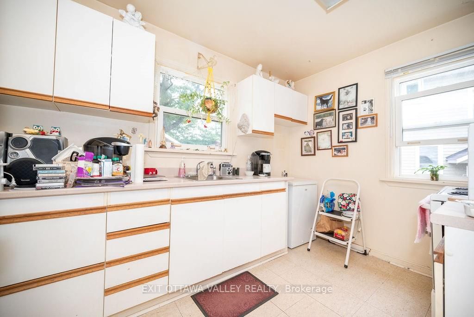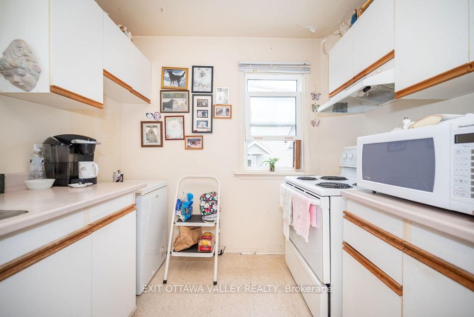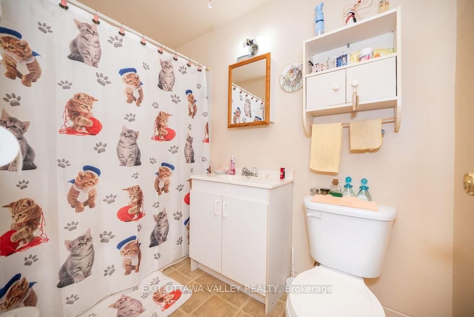$257,000
Available - For Sale
Listing ID: X9517692
4 FARADAY Cres , Deep River, K0J 1P0, Ontario
| Flooring: Carpet Over Hardwood, Flooring: Vinyl, Wonderful opportunity for an affordable, 3 bed, 1 bath semi on a quiet street backing onto green space. Perfect as an investment property with tenants already in place, or as a primary residence for a first time home-buyer, someone new to town, or simply just looking to make a move. This home offers a fair sized kitchen with timeless, white cabinetry, formal dining room and spacious living room with large window providing ample natural light and carpet with hardwood underneath. The second floor features 3 bedrooms and a full bathroom. The lower level is unfinished and perfect for storage or to put your finishing touches on! Poured concrete foundation, 100 amp panel with breakers, 2016 gas furnace. This home is ready for its new owners with opportunity to also make it your own! All offers must have a minimum 24 hour irrevocable., Flooring: Hardwood |
| Price | $257,000 |
| Taxes: | $1755.00 |
| Address: | 4 FARADAY Cres , Deep River, K0J 1P0, Ontario |
| Lot Size: | 43.61 x 100.00 (Feet) |
| Directions/Cross Streets: | Highway 17 to Deep River Road. Left onto Huron, left onto Rutherford, left onto Faraday. |
| Rooms: | 7 |
| Rooms +: | 0 |
| Bedrooms: | 3 |
| Bedrooms +: | 0 |
| Kitchens: | 1 |
| Kitchens +: | 0 |
| Family Room: | N |
| Basement: | Full, Unfinished |
| Property Type: | Semi-Detached |
| Style: | 2-Storey |
| Exterior: | Other |
| Garage Type: | Detached |
| Pool: | None |
| Property Features: | Park |
| Heat Source: | Gas |
| Heat Type: | Forced Air |
| Central Air Conditioning: | None |
| Sewers: | Sewers |
| Water: | Municipal |
| Utilities-Gas: | Y |
$
%
Years
This calculator is for demonstration purposes only. Always consult a professional
financial advisor before making personal financial decisions.
| Although the information displayed is believed to be accurate, no warranties or representations are made of any kind. |
| EXIT OTTAWA VALLEY REALTY |
|
|
.jpg?src=Custom)
Dir:
416-548-7854
Bus:
416-548-7854
Fax:
416-981-7184
| Book Showing | Email a Friend |
Jump To:
At a Glance:
| Type: | Freehold - Semi-Detached |
| Area: | Renfrew |
| Municipality: | Deep River |
| Neighbourhood: | 510 - Deep River |
| Style: | 2-Storey |
| Lot Size: | 43.61 x 100.00(Feet) |
| Tax: | $1,755 |
| Beds: | 3 |
| Baths: | 1 |
| Pool: | None |
Locatin Map:
Payment Calculator:
- Color Examples
- Green
- Black and Gold
- Dark Navy Blue And Gold
- Cyan
- Black
- Purple
- Gray
- Blue and Black
- Orange and Black
- Red
- Magenta
- Gold
- Device Examples

