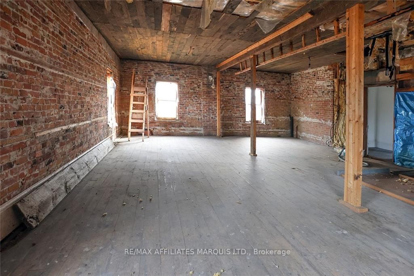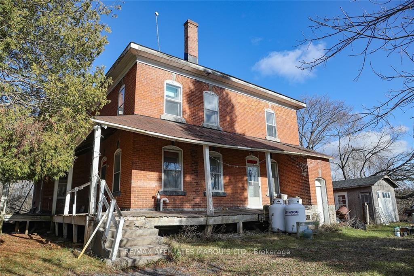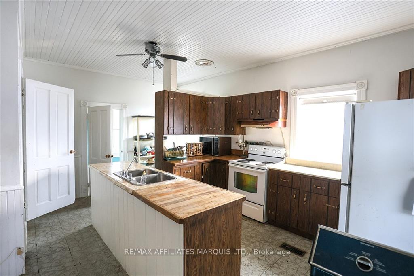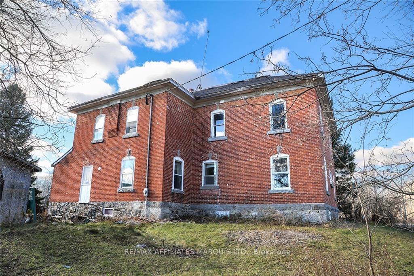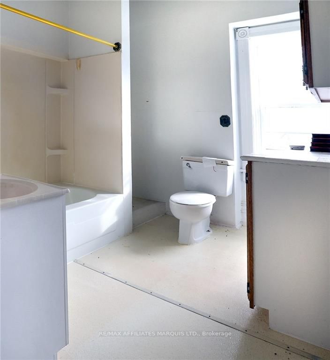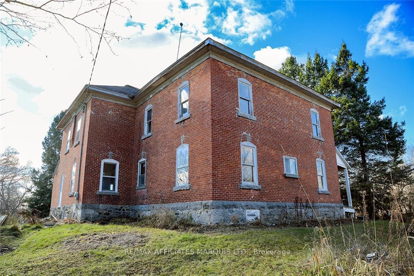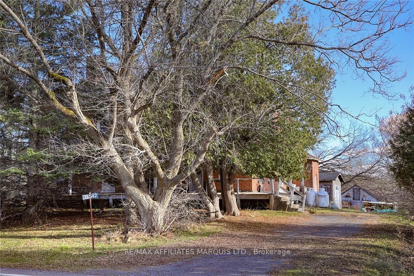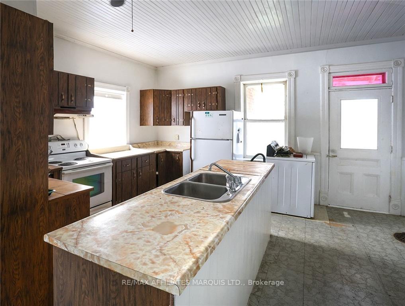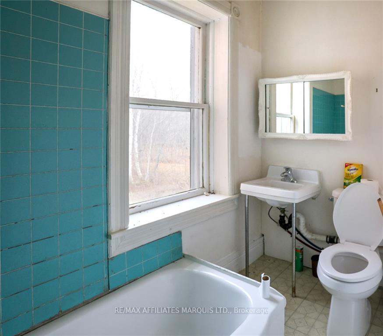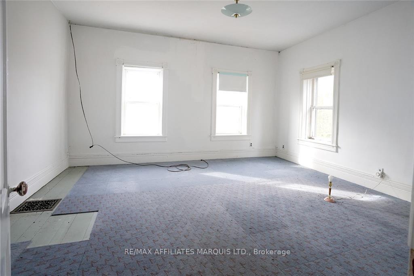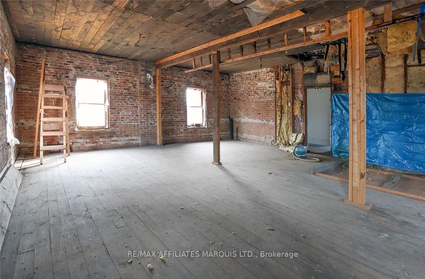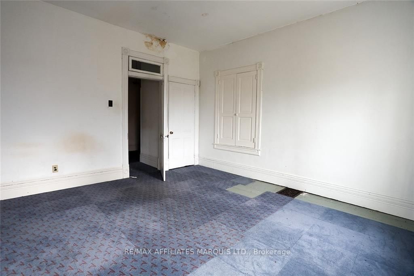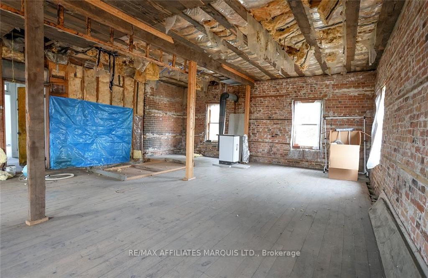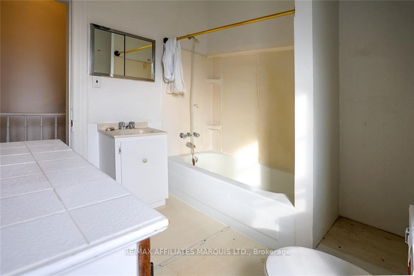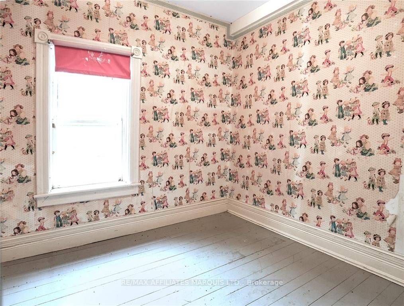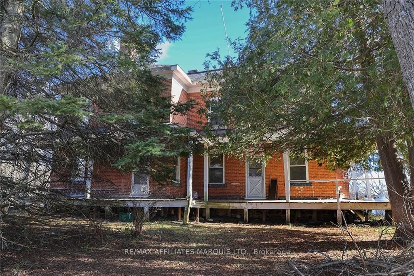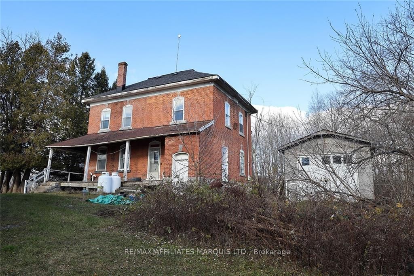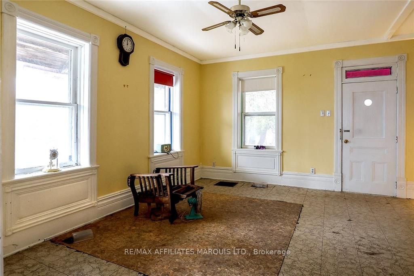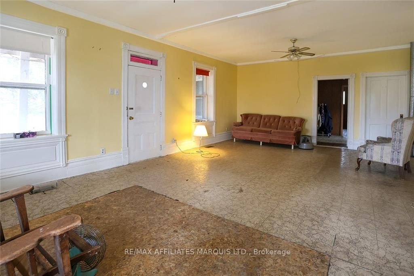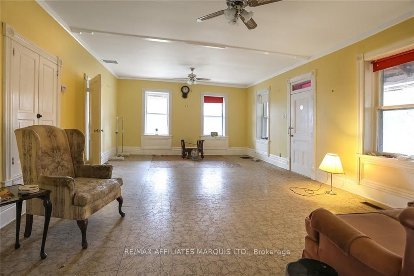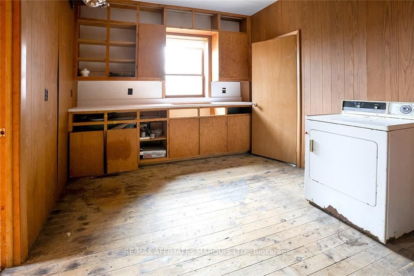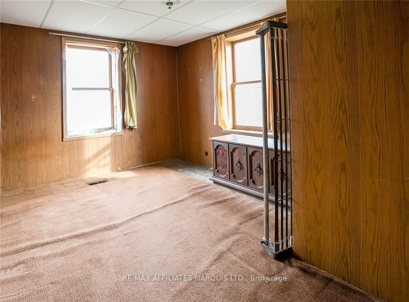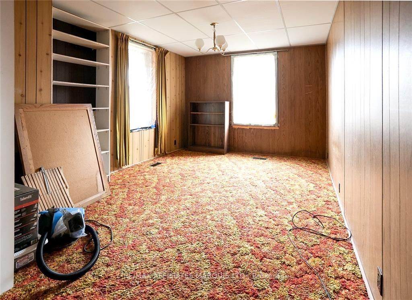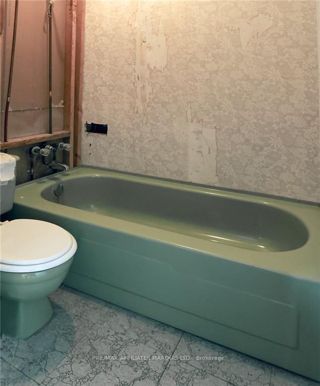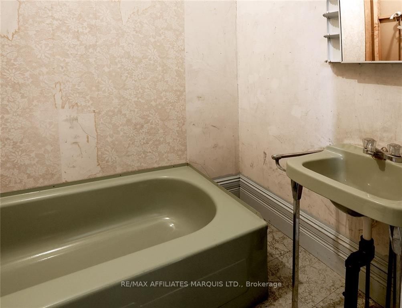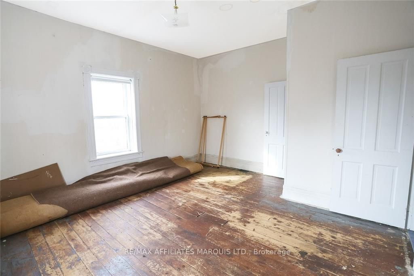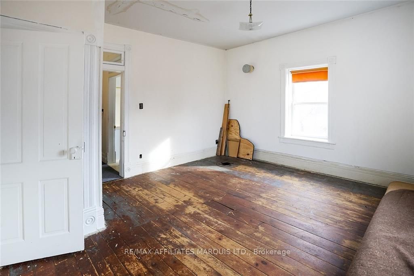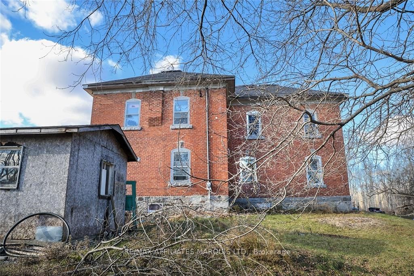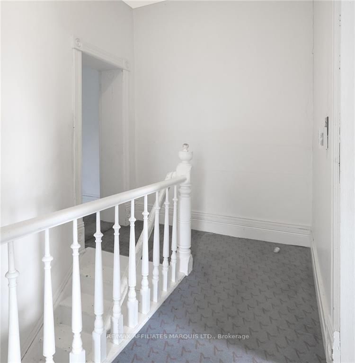$650,000
Available - For Sale
Listing ID: X9516675
13542 COUNTY ROAD 18 Rd , South Dundas, K0C 2H0, Ontario
| Flooring: Carpet Over & Wood, Flooring: Tile, This late 1800's classic red brick farmhouse makes this 5 bedroom, 3 baths home a unique gem. Located on approximately 115 acres allowing you the tranquility from the hustle and bustle of city life yet only a short drive to Highway 401 (east/west Montreal/Toronto) and Bank St. north/south (Ottawa). The charm of the farmhouse invites you to step back in time, while the potential for modernization opens doors to a more contemporary lifestyle. There's no lack of space here with the large main level living room, kitchen, 2 bedrooms, den and 2 3-piece baths. Head upstairs and you'll find 3 more bedrooms, a full bath, and a 22' x 30' unfinished bonus area. The versatility of this property is left only to your imagination as you plan your own personalized country retreat. Single car detached garage. Whether you enjoy farming, hunting, 4 wheeling, walking recreation trails, gardening, etc. there's the space to do it here. Located about 45 minutes south of Ottawa. Don't miss out! |
| Price | $650,000 |
| Taxes: | $3600.00 |
| Address: | 13542 COUNTY ROAD 18 Rd , South Dundas, K0C 2H0, Ontario |
| Lot Size: | 1700.09 x 2808.79 (Feet) |
| Acreage: | 100+ |
| Directions/Cross Streets: | East on County Road 2 from Morrisburg. North on County Road 8. Then East on County Road 18 to subjec |
| Rooms: | 13 |
| Rooms +: | 0 |
| Bedrooms: | 5 |
| Bedrooms +: | 0 |
| Kitchens: | 1 |
| Kitchens +: | 0 |
| Family Room: | Y |
| Basement: | Unfinished |
| Property Type: | Detached |
| Style: | 2-Storey |
| Exterior: | Brick |
| Garage Type: | Detached |
| Pool: | None |
| Property Features: | Park |
| Heat Source: | Propane |
| Heat Type: | Forced Air |
| Central Air Conditioning: | None |
| Sewers: | Septic |
| Water: | Well |
| Water Supply Types: | Dug Well |
$
%
Years
This calculator is for demonstration purposes only. Always consult a professional
financial advisor before making personal financial decisions.
| Although the information displayed is believed to be accurate, no warranties or representations are made of any kind. |
| RE/MAX AFFILIATES MARQUIS LTD. |
|
|
.jpg?src=Custom)
Dir:
416-548-7854
Bus:
416-548-7854
Fax:
416-981-7184
| Book Showing | Email a Friend |
Jump To:
At a Glance:
| Type: | Freehold - Detached |
| Area: | Stormont, Dundas and Glengarry |
| Municipality: | South Dundas |
| Neighbourhood: | 704 - South Dundas (Williamsburgh) Twp |
| Style: | 2-Storey |
| Lot Size: | 1700.09 x 2808.79(Feet) |
| Tax: | $3,600 |
| Beds: | 5 |
| Baths: | 3 |
| Pool: | None |
Locatin Map:
Payment Calculator:
- Color Examples
- Green
- Black and Gold
- Dark Navy Blue And Gold
- Cyan
- Black
- Purple
- Gray
- Blue and Black
- Orange and Black
- Red
- Magenta
- Gold
- Device Examples

