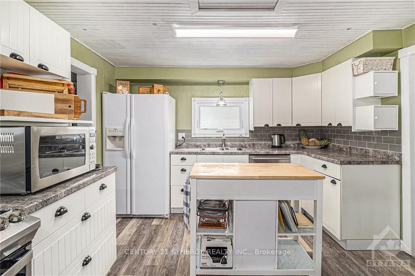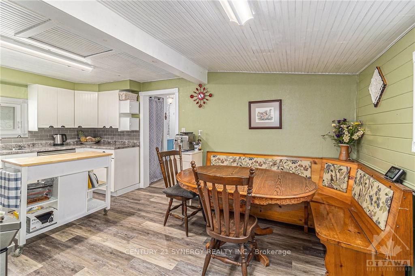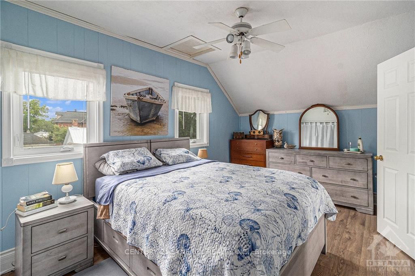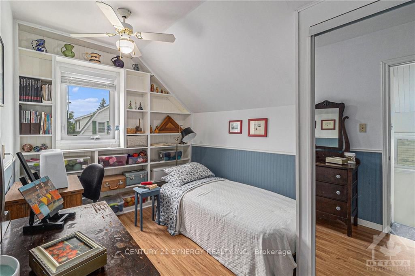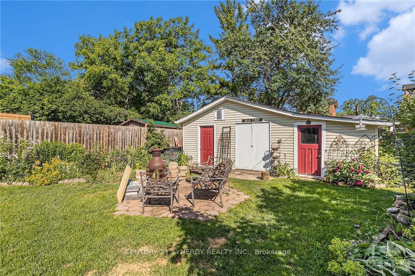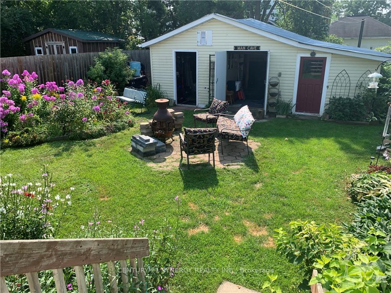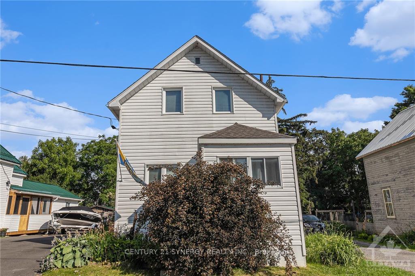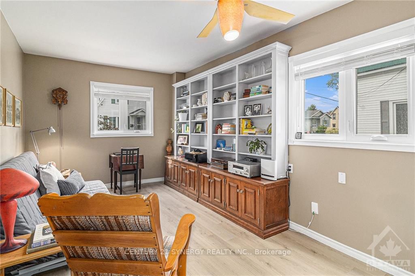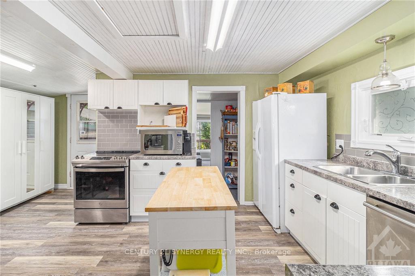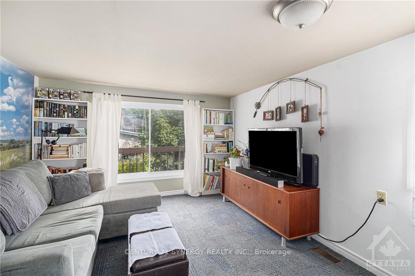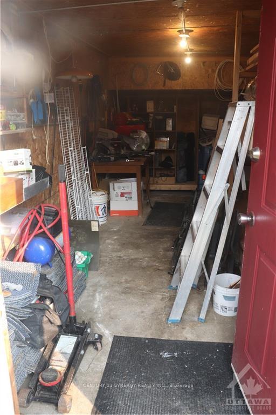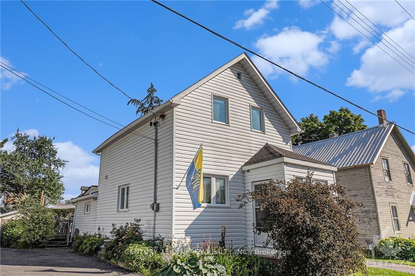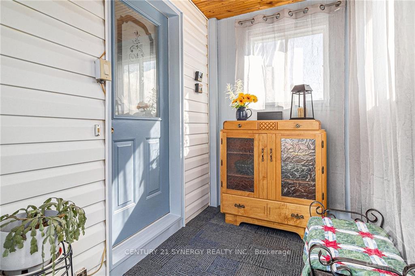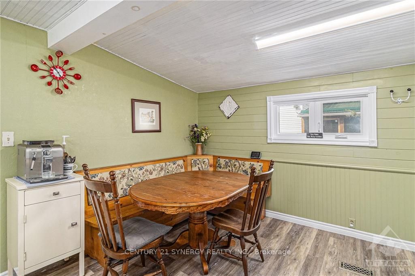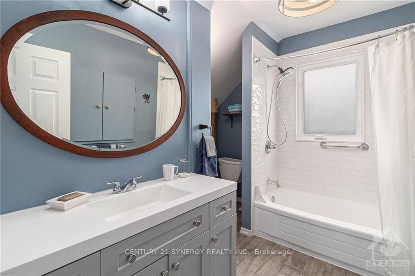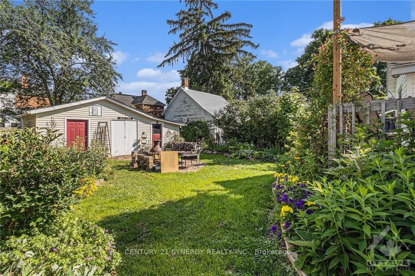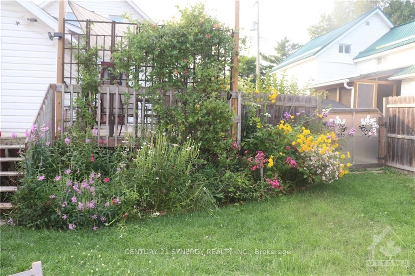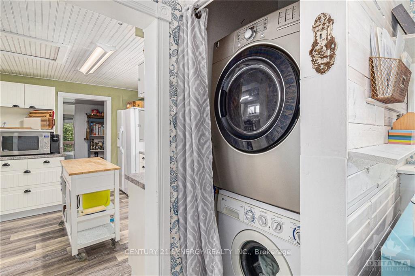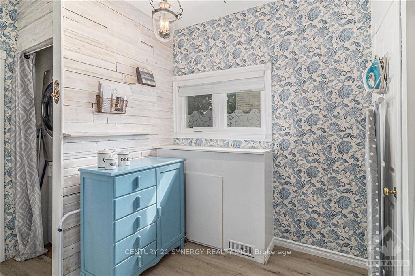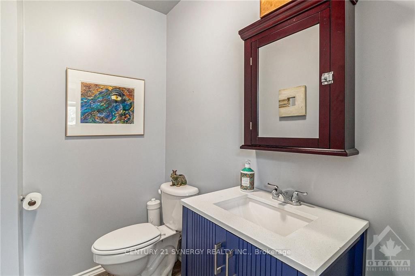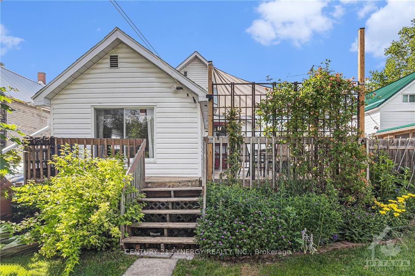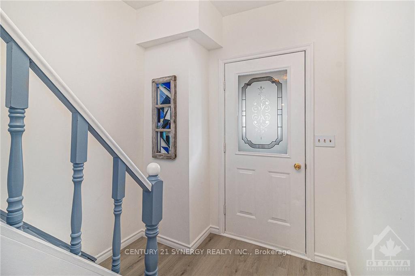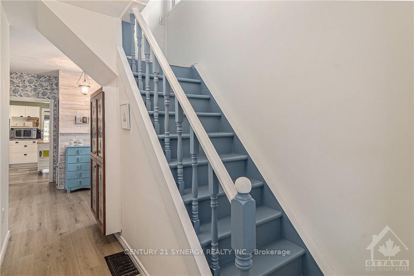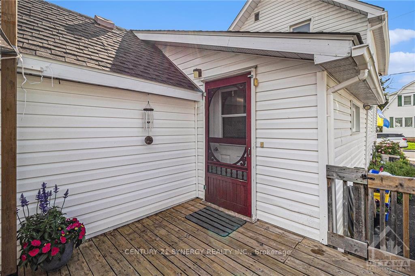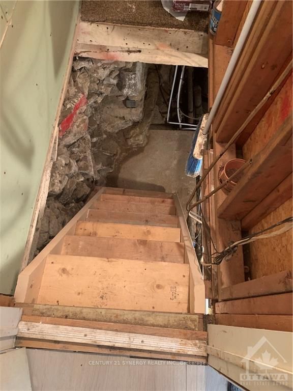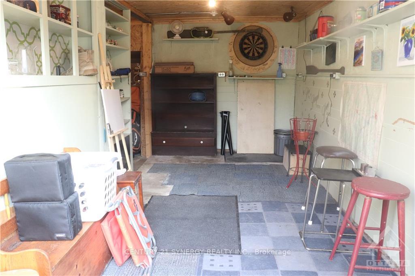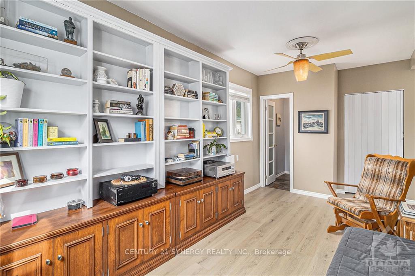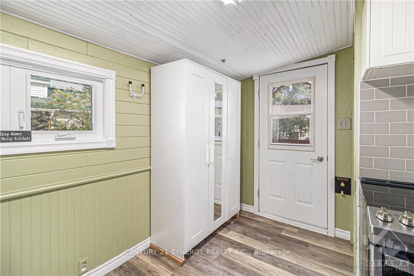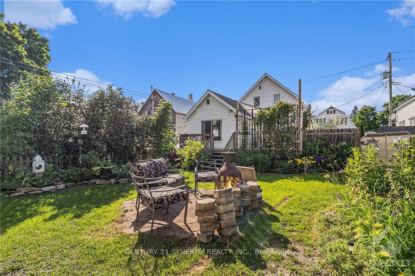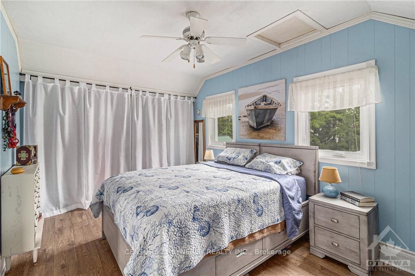$465,000
Available - For Sale
Listing ID: X9520723
92 HERRIOTT St , Carleton Place, K7C 2A7, Ontario
| Welcome to 92 Herriott St., Carleton Place. Pride of ownership is evident throughout. Main floor features family room w large picture window overlooking backyard, large eat-in family kitchen & pantry area. Living room with built-in shelving & storage cabinets and a 2pc bathroom, storage room, m/f laundry & amp; bonus area that could be used as an office. Second floor features large master bedroom, bright 2 nd bedroom with professionally renovated 4pc bath in 2022. Backyard is a gardener's paradise with mature perennial gardens, workshop/she-shed with power & electric fireplace & attached garden shed. Spend your evenings around the firepit enjoying your private oasis in the fully fenced yard with a custom-made gate. Recent upgrades to bsmt include new stairs and metal teleposts. More updates: windows (2018), Kitchen (2014), Asphalt shingles (2019), Lennox furnace (Nov. 2019), powder room (2019), flooring in the living room, hallway, & both upstairs bedrooms (2024)., Flooring: Laminate |
| Price | $465,000 |
| Taxes: | $2597.00 |
| Address: | 92 HERRIOTT St , Carleton Place, K7C 2A7, Ontario |
| Lot Size: | 35.64 x 123.00 (Feet) |
| Directions/Cross Streets: | 92 Herriott St. Carleton Place |
| Rooms: | 9 |
| Rooms +: | 0 |
| Bedrooms: | 2 |
| Bedrooms +: | 0 |
| Kitchens: | 2 |
| Kitchens +: | 0 |
| Family Room: | Y |
| Basement: | Full, Unfinished |
| Property Type: | Detached |
| Style: | 1 1/2 Storey |
| Exterior: | Other |
| Garage Type: | Surface |
| Pool: | None |
| Heat Source: | Gas |
| Heat Type: | Forced Air |
| Central Air Conditioning: | Central Air |
| Sewers: | Sewers |
| Water: | Municipal |
| Utilities-Gas: | Y |
$
%
Years
This calculator is for demonstration purposes only. Always consult a professional
financial advisor before making personal financial decisions.
| Although the information displayed is believed to be accurate, no warranties or representations are made of any kind. |
| CENTURY 21 SYNERGY REALTY INC. |
|
|
.jpg?src=Custom)
Dir:
416-548-7854
Bus:
416-548-7854
Fax:
416-981-7184
| Book Showing | Email a Friend |
Jump To:
At a Glance:
| Type: | Freehold - Detached |
| Area: | Lanark |
| Municipality: | Carleton Place |
| Neighbourhood: | 909 - Carleton Place |
| Style: | 1 1/2 Storey |
| Lot Size: | 35.64 x 123.00(Feet) |
| Tax: | $2,597 |
| Beds: | 2 |
| Baths: | 2 |
| Pool: | None |
Locatin Map:
Payment Calculator:
- Color Examples
- Green
- Black and Gold
- Dark Navy Blue And Gold
- Cyan
- Black
- Purple
- Gray
- Blue and Black
- Orange and Black
- Red
- Magenta
- Gold
- Device Examples

