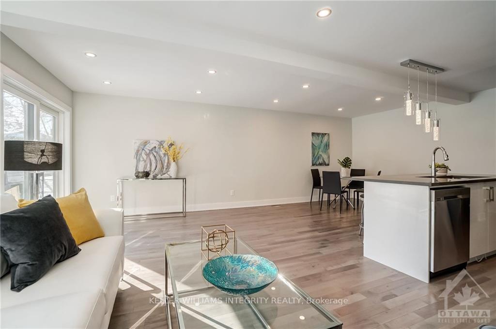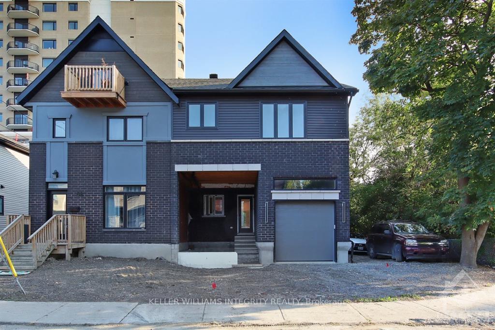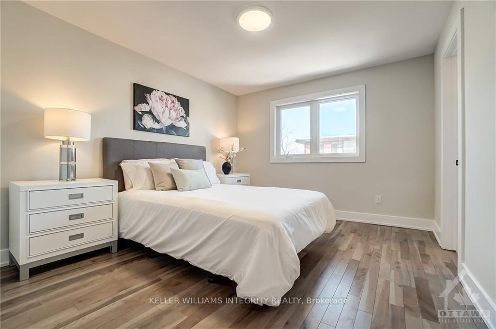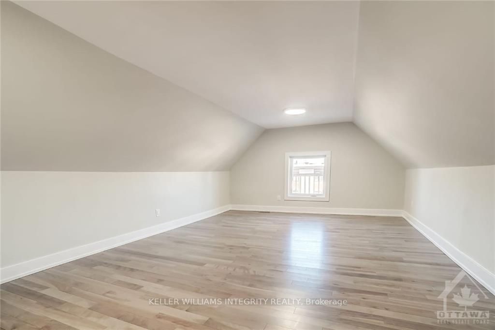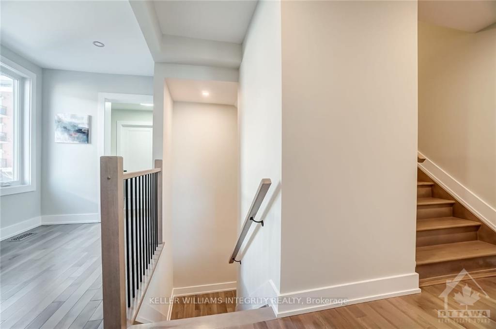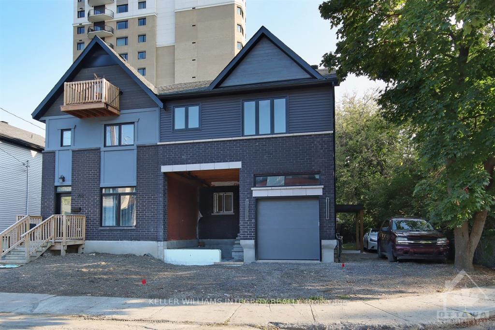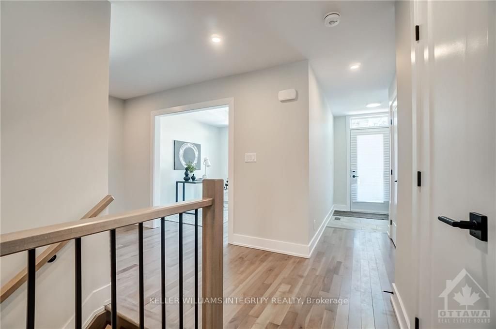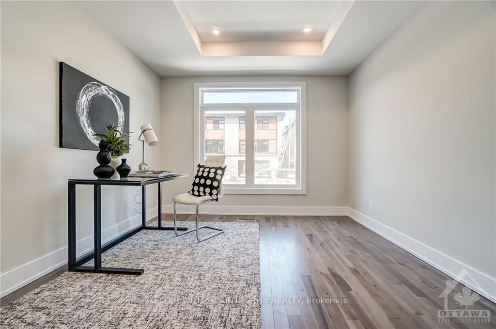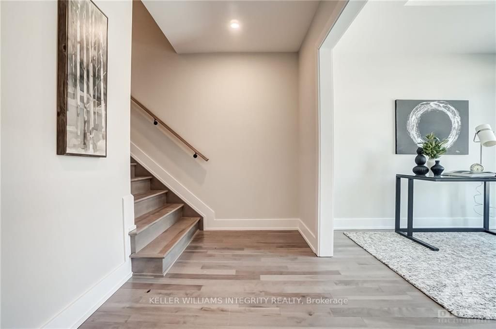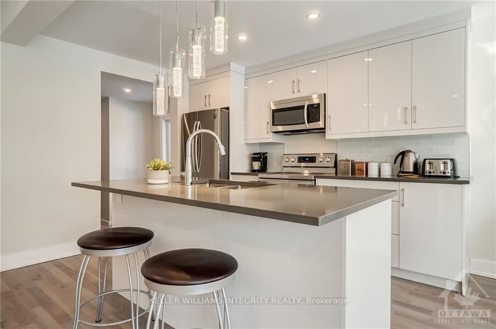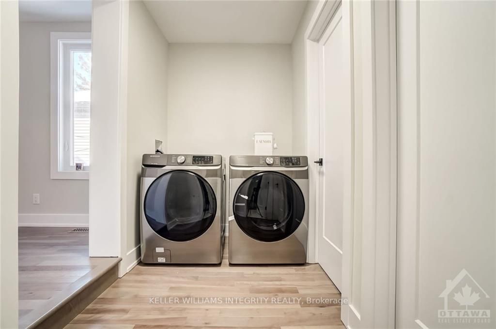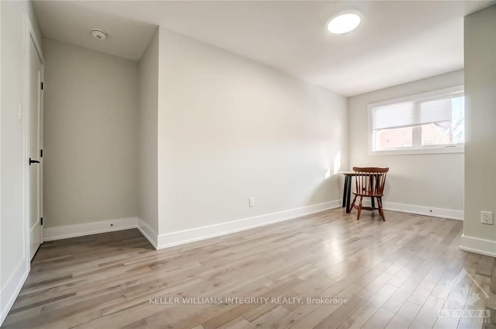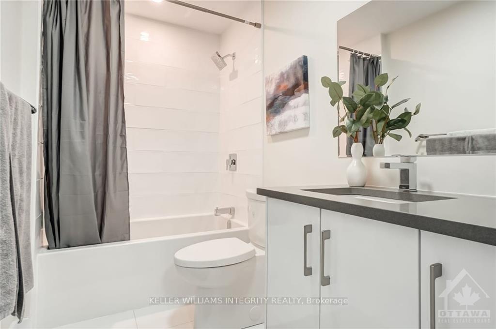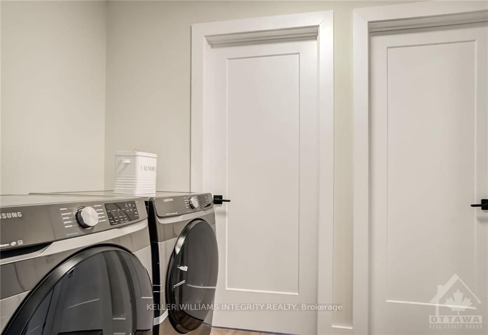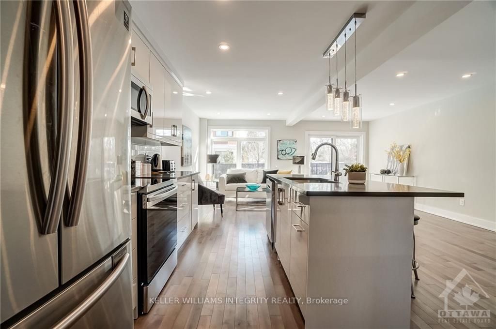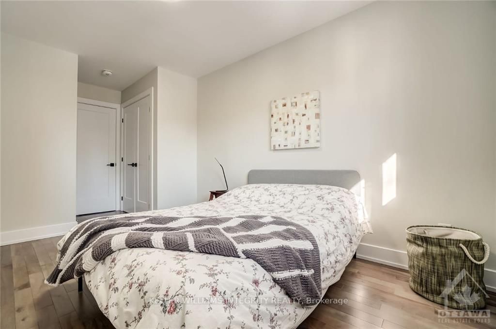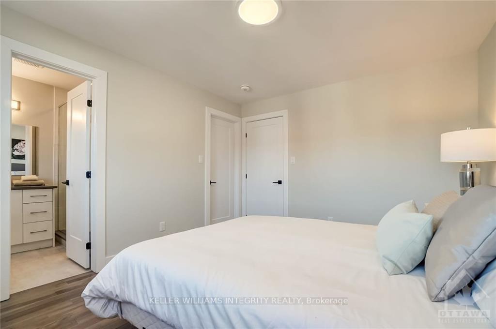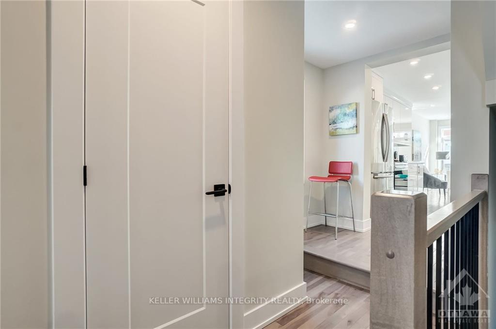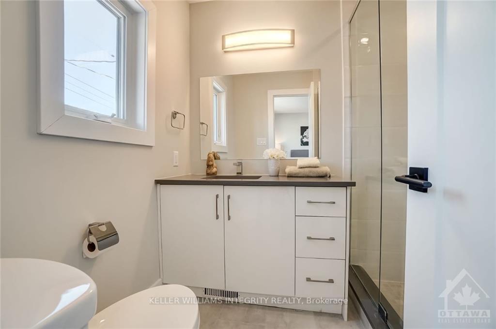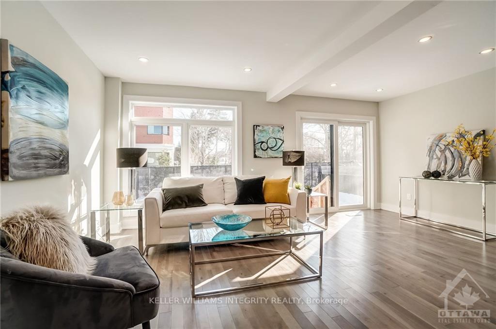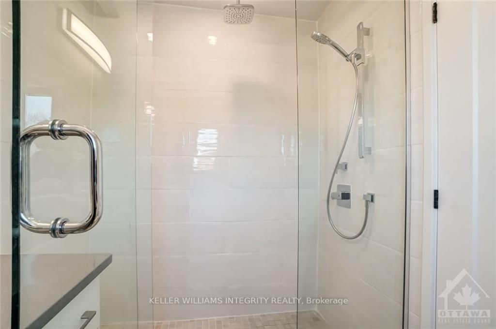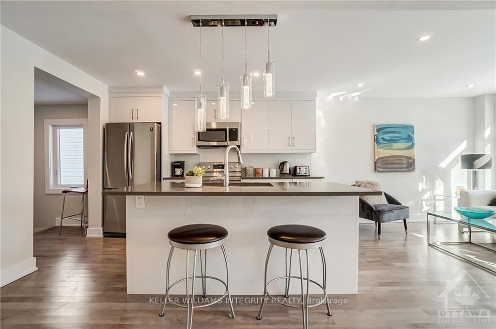$799,900
Available - For Sale
Listing ID: X9515511
68 PRINCE ALBERT St , Overbook - Castleheights and Area, K1K 2A1, Ontario
| Welcome to 68 Prince Albert, conveniently located in a cul de sac in the upcoming neighborhood of Overbrook. A fully revamped semi detached w/ high end finishes throughout the home including hardwood, ceramic tile flooring and modern bathrooms. This stylish and contemporary design has a unique floorplan featuring a light filled open concept design. The kitchen boasts beautiful quartz counters, central island, new S/S appliances and is open to living/dining room with access to backyard. The wide hardwood staircase leads you to the 2nd level to the principal bedroom w/ walk-in closet & 3 pc ensuite. The second level is completed w/ 2 additional bedrooms, full bath and a laundry room. The 3rd level contains a large den, (currently used as a yoga room). A fully finished basement completes this beautiful home. Neighborhood contains numerous newly built homes, close to LRT, Shopping, Rideau Tennis Club & downtown., Flooring: Hardwood, Flooring: Ceramic, Flooring: Carpet Wall To Wall |
| Price | $799,900 |
| Taxes: | $5147.00 |
| Address: | 68 PRINCE ALBERT St , Overbook - Castleheights and Area, K1K 2A1, Ontario |
| Lot Size: | 22.08 x 94.01 (Feet) |
| Directions/Cross Streets: | Vanier Parkway to Queen Mary, turn right or Vera right on Prince Albert Street. |
| Rooms: | 11 |
| Rooms +: | 1 |
| Bedrooms: | 3 |
| Bedrooms +: | 0 |
| Kitchens: | 1 |
| Kitchens +: | 0 |
| Family Room: | Y |
| Basement: | Full, Part Fin |
| Property Type: | Semi-Detached |
| Style: | 3-Storey |
| Exterior: | Brick, Vinyl Siding |
| Garage Type: | Public |
| Pool: | None |
| Heat Source: | Gas |
| Heat Type: | Forced Air |
| Central Air Conditioning: | Central Air |
| Sewers: | Sewers |
| Water: | Municipal |
| Utilities-Gas: | Y |
$
%
Years
This calculator is for demonstration purposes only. Always consult a professional
financial advisor before making personal financial decisions.
| Although the information displayed is believed to be accurate, no warranties or representations are made of any kind. |
| KELLER WILLIAMS INTEGRITY REALTY |
|
|
.jpg?src=Custom)
Dir:
416-548-7854
Bus:
416-548-7854
Fax:
416-981-7184
| Book Showing | Email a Friend |
Jump To:
At a Glance:
| Type: | Freehold - Semi-Detached |
| Area: | Ottawa |
| Municipality: | Overbook - Castleheights and Area |
| Neighbourhood: | 3502 - Overbrook/Castle Heights |
| Style: | 3-Storey |
| Lot Size: | 22.08 x 94.01(Feet) |
| Tax: | $5,147 |
| Beds: | 3 |
| Baths: | 3 |
| Pool: | None |
Locatin Map:
Payment Calculator:
- Color Examples
- Green
- Black and Gold
- Dark Navy Blue And Gold
- Cyan
- Black
- Purple
- Gray
- Blue and Black
- Orange and Black
- Red
- Magenta
- Gold
- Device Examples

