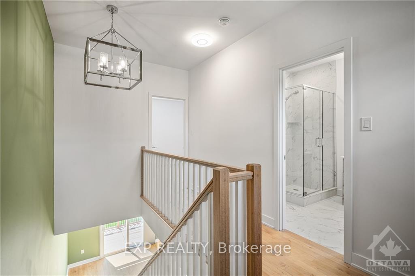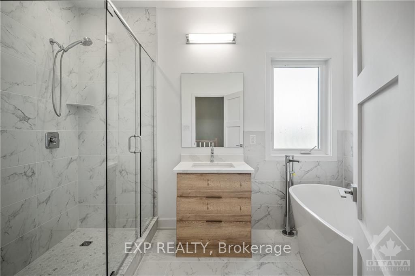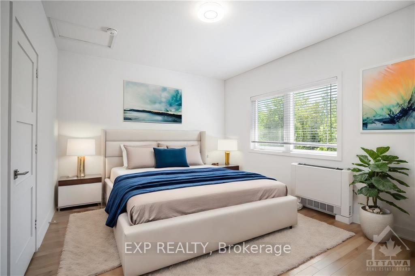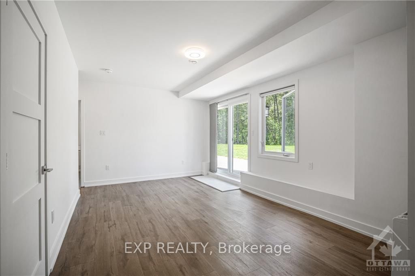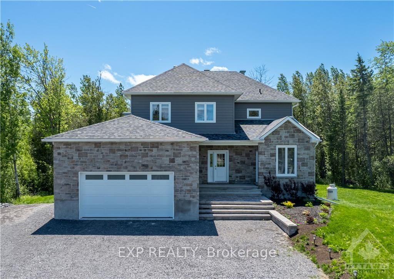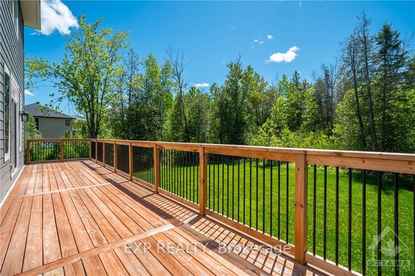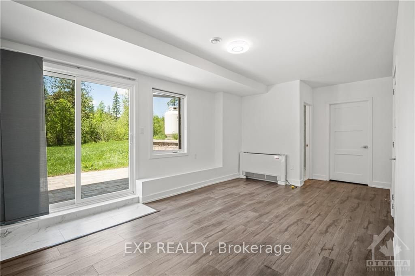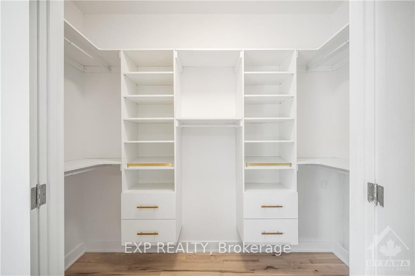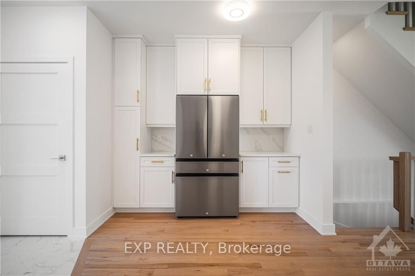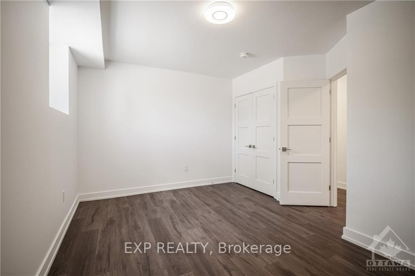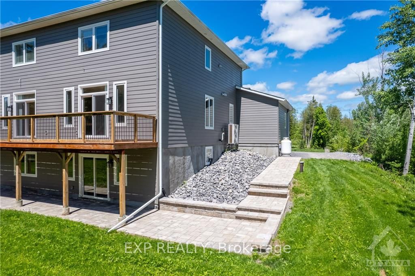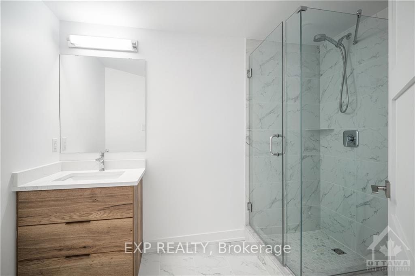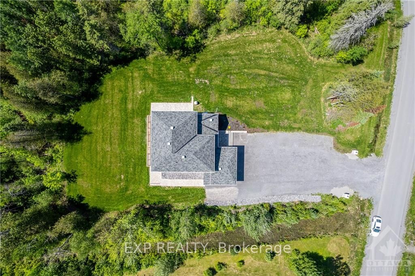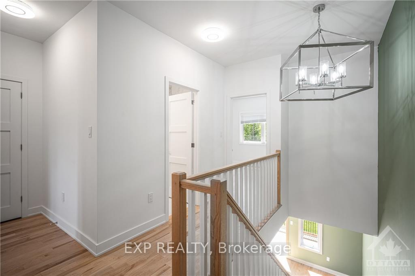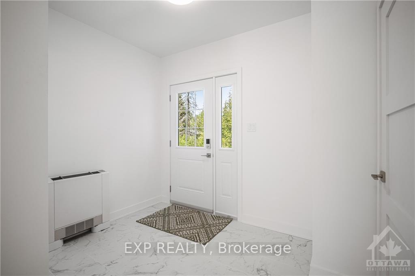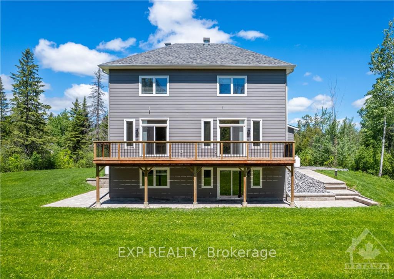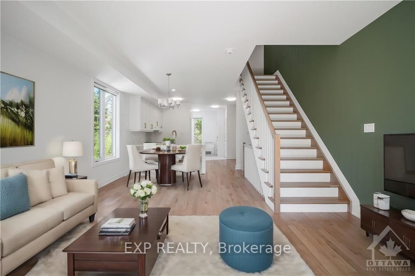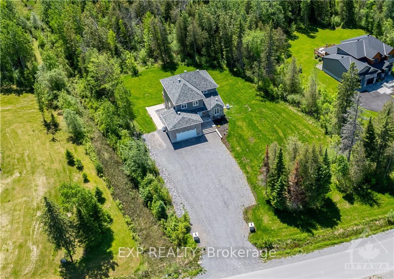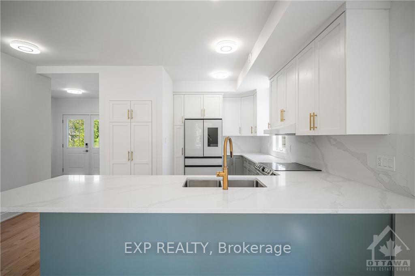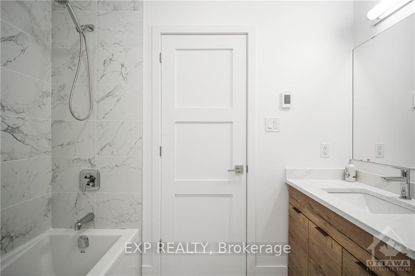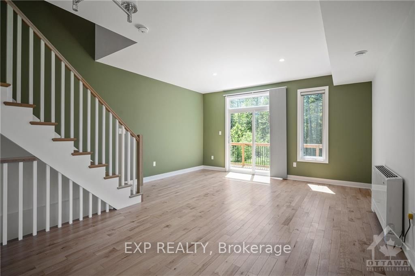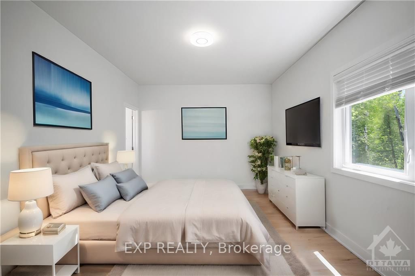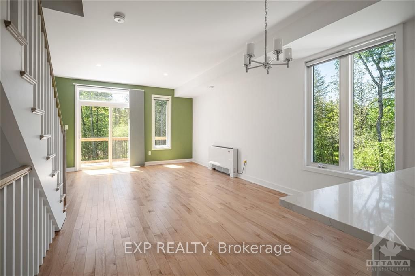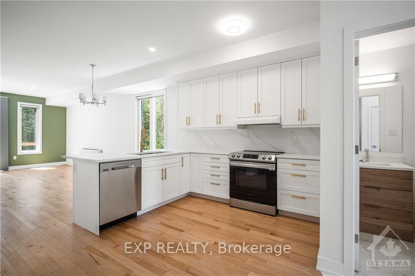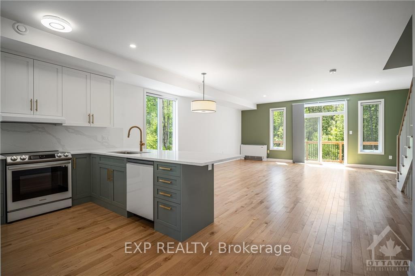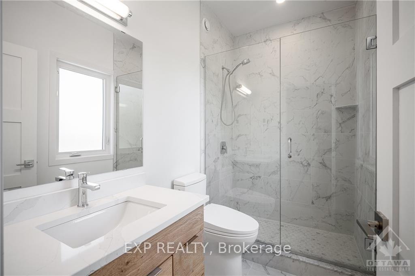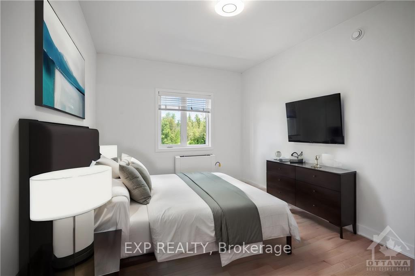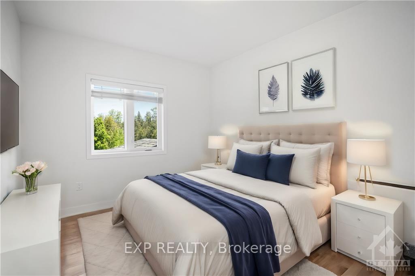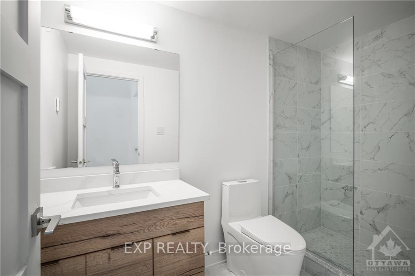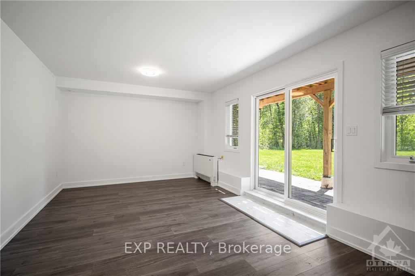$1,599,000
Available - For Sale
Listing ID: X9519004
156 COUNTRY MEADOW Dr , Carp - Huntley Ward, K0A 1L0, Ontario
| Flooring: Tile, Discover the ultimate home within a home on this expansive 2-acre lot, designed to accommodate multigenerational living or rental income. Behind the single-family exterior lie two separate dwellings, each with its own entrance and utilities. The main levels of both units feature custom kitchens with quartz countertops, high-end stainless steel appliances, and open-concept living/dining areas with beautiful hardwood flooring. The 4-bed, 4-bath unit offers abundant space for a larger family, while the 2-bed, 2-bath unit is perfect for extended family members or tenants. The fully finished basement in each unit has a stunning walkout to the interlocked patio, with a living area, bedroom and full bath. his property provides the perfect balance of privacy and togetherness, ideal for families seeking independence or additional income., Flooring: Hardwood, Flooring: Carpet Wall To Wall |
| Price | $1,599,000 |
| Taxes: | $0.00 |
| Address: | 156 COUNTRY MEADOW Dr , Carp - Huntley Ward, K0A 1L0, Ontario |
| Lot Size: | 172.00 x 528.00 (Feet) |
| Directions/Cross Streets: | 417 West, Take March Road. Turn left on March Road, turn right onto Ron Lytle's Lane. Left onto Coun |
| Rooms: | 16 |
| Rooms +: | 6 |
| Bedrooms: | 4 |
| Bedrooms +: | 2 |
| Kitchens: | 2 |
| Kitchens +: | 0 |
| Family Room: | N |
| Basement: | Finished, Full |
| Property Type: | Detached |
| Style: | 2-Storey |
| Exterior: | Brick, Other |
| Garage Type: | Attached |
| Pool: | None |
| Other Structures: | Aux Residences |
| Heat Source: | Electric |
| Heat Type: | Radiant |
| Central Air Conditioning: | Other |
| Sewers: | Septic |
| Water: | Well |
| Water Supply Types: | Drilled Well |
$
%
Years
This calculator is for demonstration purposes only. Always consult a professional
financial advisor before making personal financial decisions.
| Although the information displayed is believed to be accurate, no warranties or representations are made of any kind. |
| EXP REALTY |
|
|
.jpg?src=Custom)
Dir:
416-548-7854
Bus:
416-548-7854
Fax:
416-981-7184
| Virtual Tour | Book Showing | Email a Friend |
Jump To:
At a Glance:
| Type: | Freehold - Detached |
| Area: | Ottawa |
| Municipality: | Carp - Huntley Ward |
| Neighbourhood: | 9103 - Huntley Ward (North West) |
| Style: | 2-Storey |
| Lot Size: | 172.00 x 528.00(Feet) |
| Beds: | 4+2 |
| Baths: | 6 |
| Pool: | None |
Locatin Map:
Payment Calculator:
- Color Examples
- Green
- Black and Gold
- Dark Navy Blue And Gold
- Cyan
- Black
- Purple
- Gray
- Blue and Black
- Orange and Black
- Red
- Magenta
- Gold
- Device Examples

