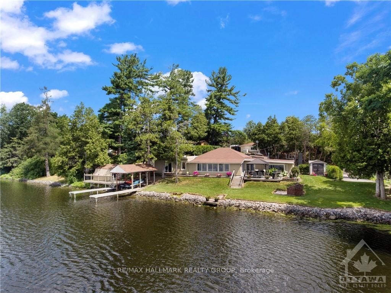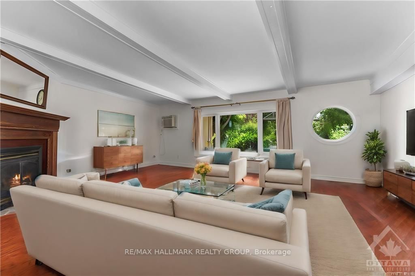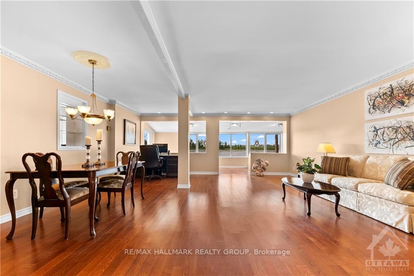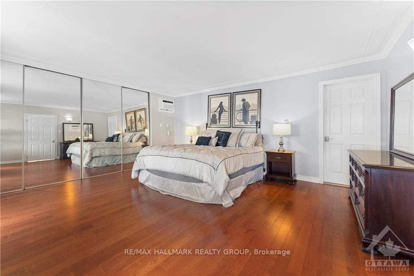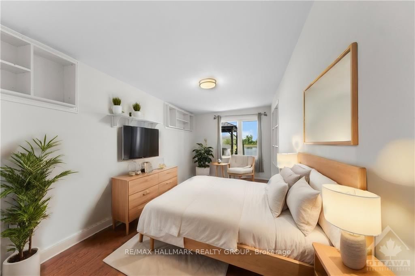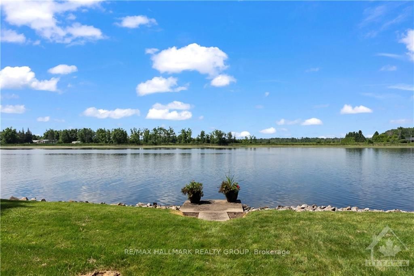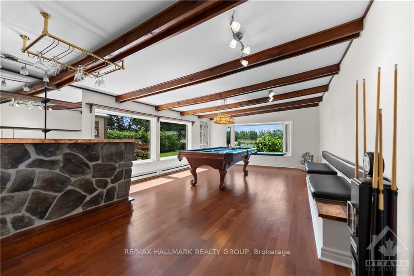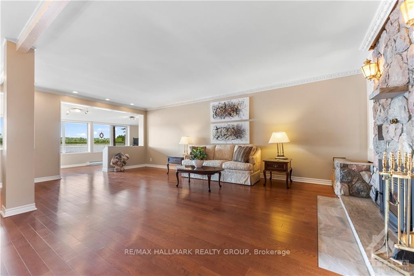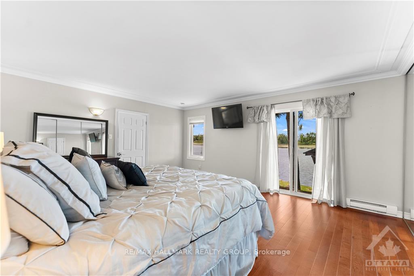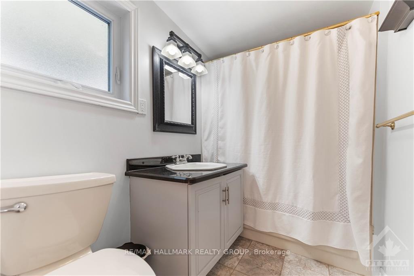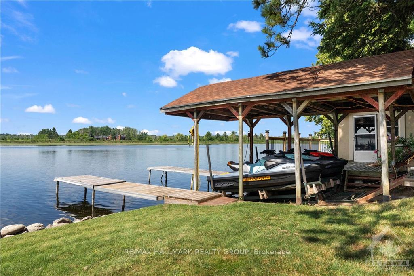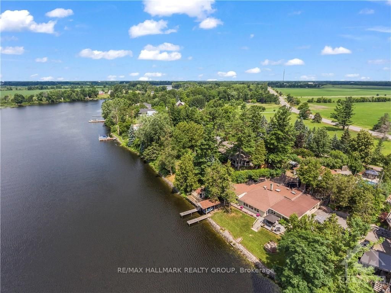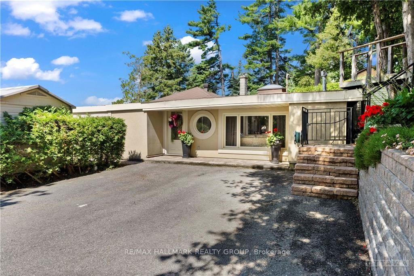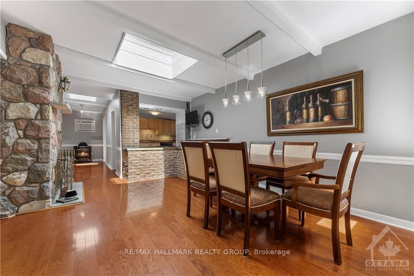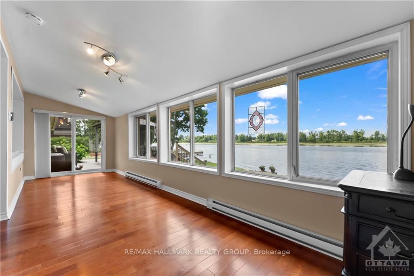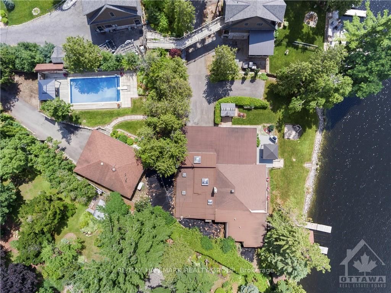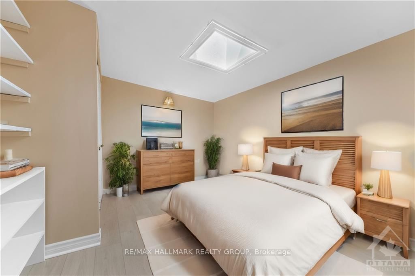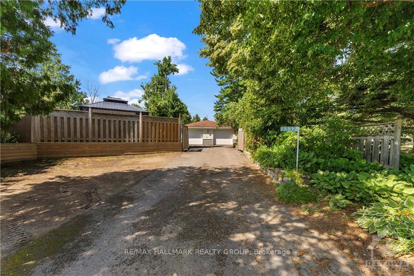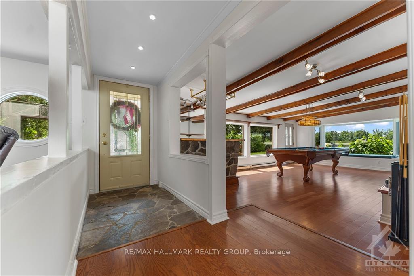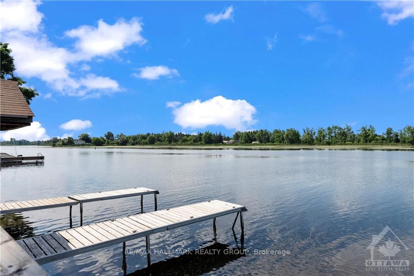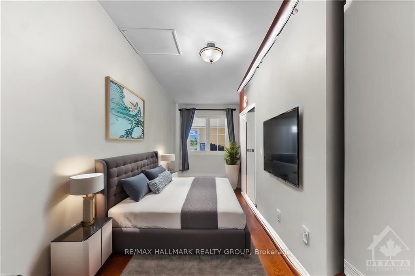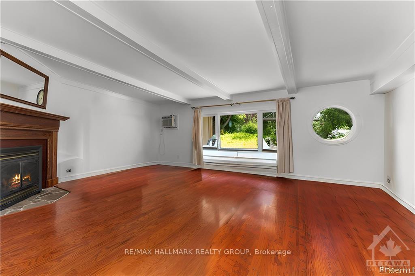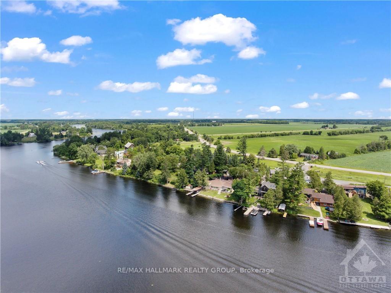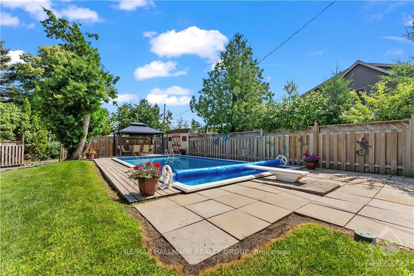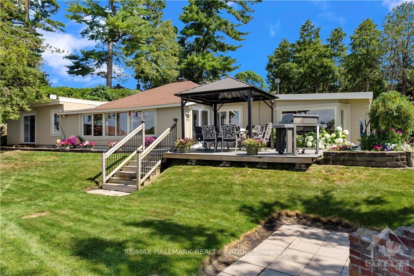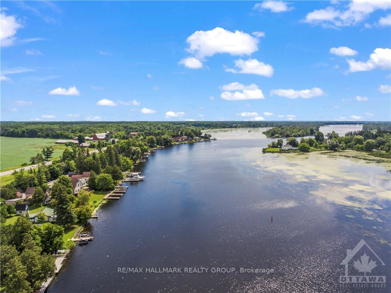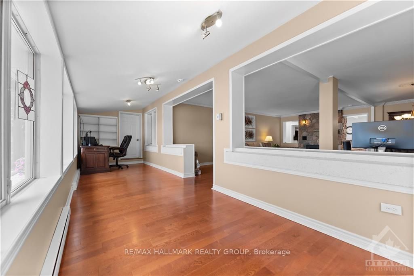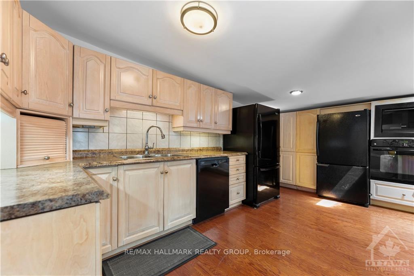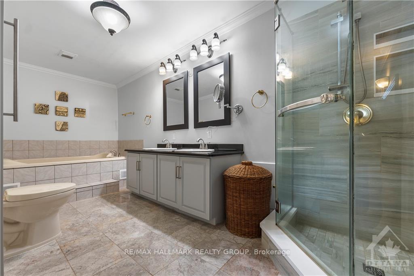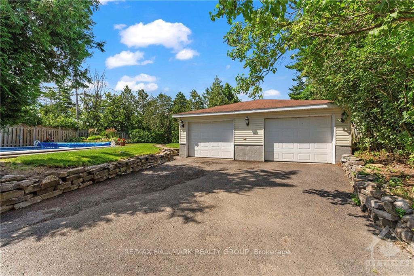$1,475,000
Available - For Sale
Listing ID: X9516071
3332 RIVER Rd , Unit D, Greely - Metcalfe - Osgoode - Vernon and, K4M 1B4, Ontario
| Flooring: Tile, Flooring: Hardwood, EXCEPTIONAL WATERFRONT PROPERTY! Lovingly maintained and updated 4 bedroom Executive Bungalow on beautifully landscaped lot boasting of approx. 150'ft of shoreline along 27 lock free miles of boating. Enjoy serene summer moments with breathtaking views of gorgeous sunsets. Idyllic setting for water enthusiasts; boat port, lift, docks and inground pool. Backyard oasis with mature shade trees, patio, 2 Gazebos, large deck off the great room, seamlessly extends your summer living and entertainment space. Open concept living at its best with grand reception room and great room affording a formal entertaining lifestyle or dine-in kitchen for smaller gatherings. 3 fireplaces, 2 gas/1 wood, create a cozy ambiance in great rm, family rm and kitchen. High ceilings, skylights, pot lights. Luxurious Primary ensuite with updated shower, granite countertop and marble. Nestled in a quiet enclave of waterfront homes with Manotick amenities close at hand. 48hs irrev on offers. |
| Price | $1,475,000 |
| Taxes: | $4412.00 |
| Address: | 3332 RIVER Rd , Unit D, Greely - Metcalfe - Osgoode - Vernon and, K4M 1B4, Ontario |
| Apt/Unit: | D |
| Lot Size: | 150.00 x 250.00 (Feet) |
| Acreage: | .50-1.99 |
| Directions/Cross Streets: | From Ottawa take Riverside Drive south (Regional Road 19). About 1.7 km south of Hunt Club Rd turn r |
| Rooms: | 12 |
| Rooms +: | 0 |
| Bedrooms: | 4 |
| Bedrooms +: | 0 |
| Kitchens: | 1 |
| Kitchens +: | 0 |
| Family Room: | Y |
| Basement: | None |
| Property Type: | Detached |
| Style: | Bungalow |
| Exterior: | Other, Stucco/Plaster |
| Garage Type: | Attached |
| Pool: | Inground |
| Property Features: | Golf, Waterfront, Wooded/Treed |
| Fireplace/Stove: | Y |
| Heat Source: | Electric |
| Heat Type: | Baseboard |
| Central Air Conditioning: | Window Unit |
| Sewers: | Septic |
| Water: | Well |
| Water Supply Types: | Shared Well |
$
%
Years
This calculator is for demonstration purposes only. Always consult a professional
financial advisor before making personal financial decisions.
| Although the information displayed is believed to be accurate, no warranties or representations are made of any kind. |
| RE/MAX HALLMARK REALTY GROUP |
|
|
.jpg?src=Custom)
Dir:
416-548-7854
Bus:
416-548-7854
Fax:
416-981-7184
| Virtual Tour | Book Showing | Email a Friend |
Jump To:
At a Glance:
| Type: | Freehold - Detached |
| Area: | Ottawa |
| Municipality: | Greely - Metcalfe - Osgoode - Vernon and |
| Neighbourhood: | 1603 - Osgoode |
| Style: | Bungalow |
| Lot Size: | 150.00 x 250.00(Feet) |
| Tax: | $4,412 |
| Beds: | 4 |
| Baths: | 2 |
| Fireplace: | Y |
| Pool: | Inground |
Locatin Map:
Payment Calculator:
- Color Examples
- Green
- Black and Gold
- Dark Navy Blue And Gold
- Cyan
- Black
- Purple
- Gray
- Blue and Black
- Orange and Black
- Red
- Magenta
- Gold
- Device Examples

