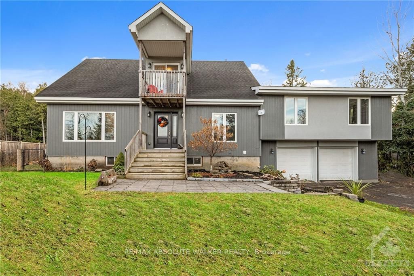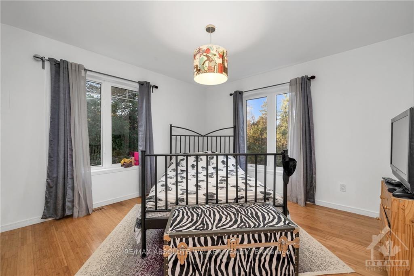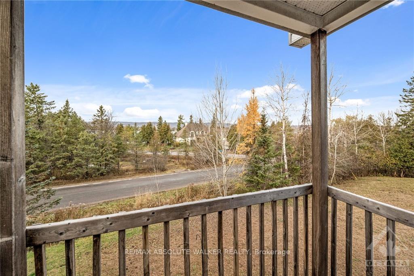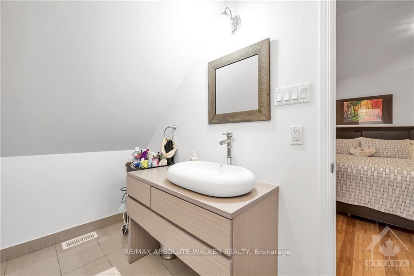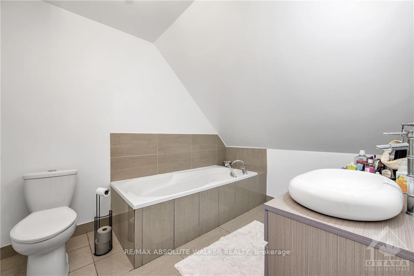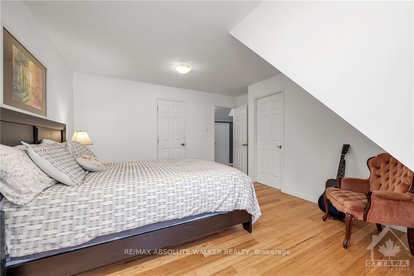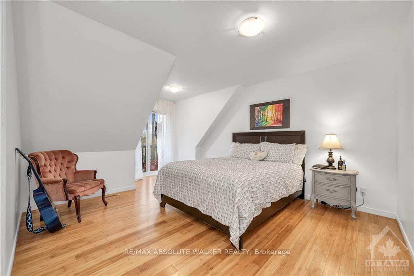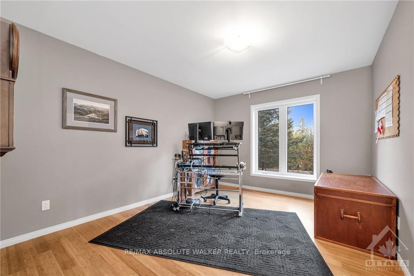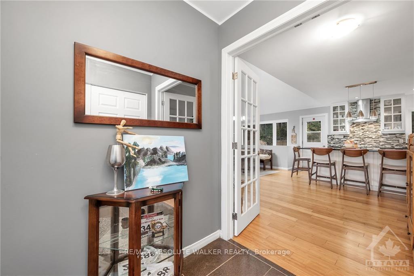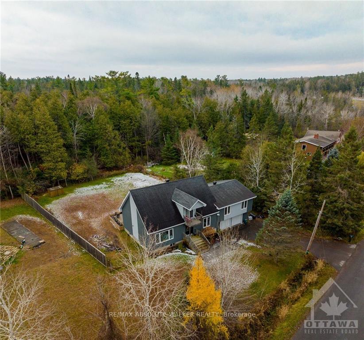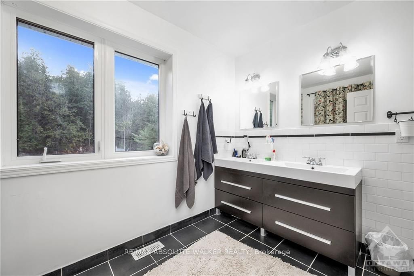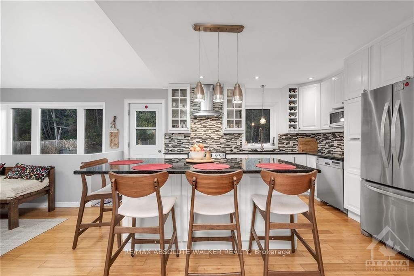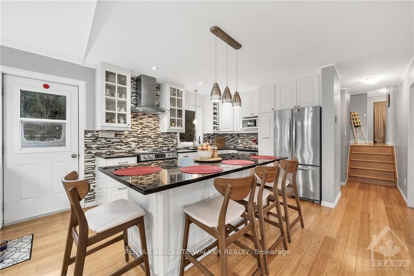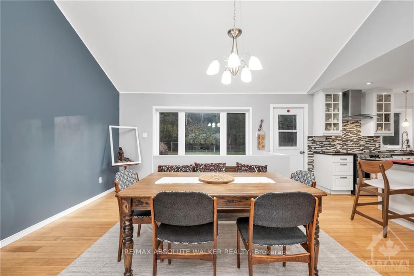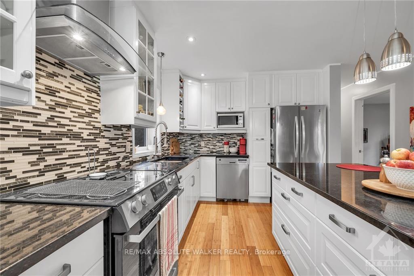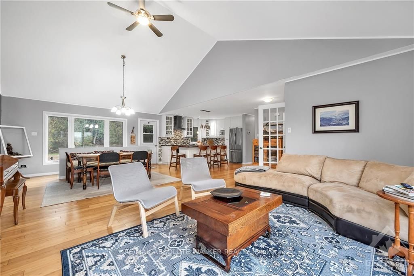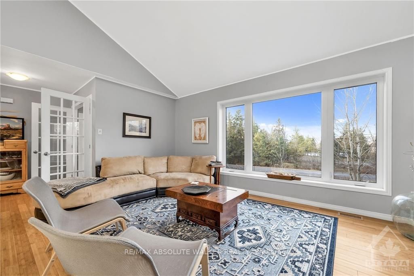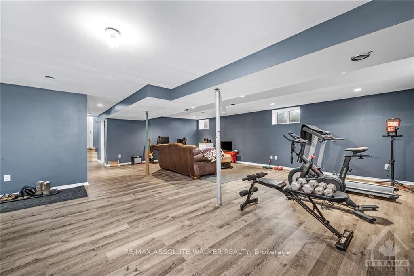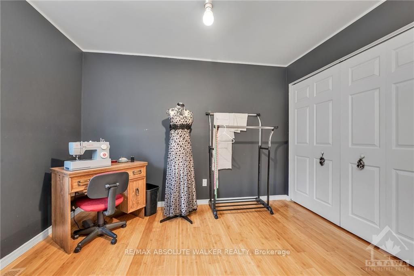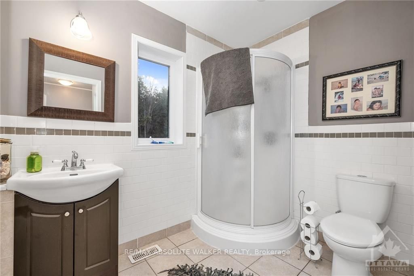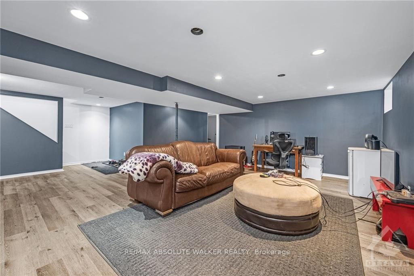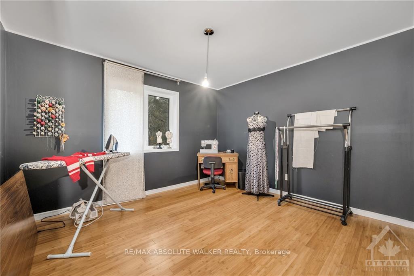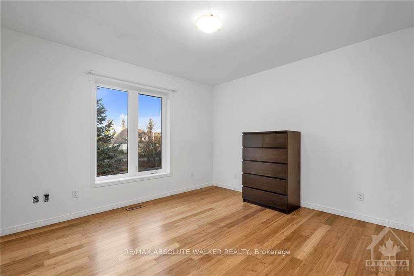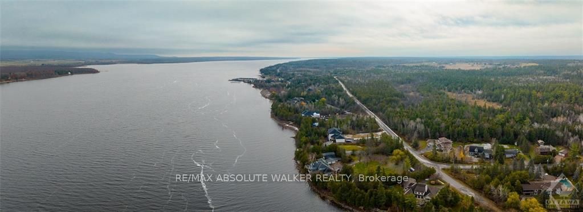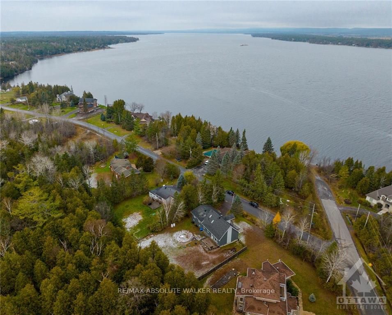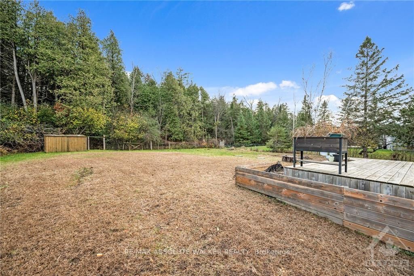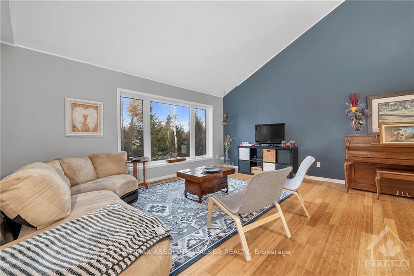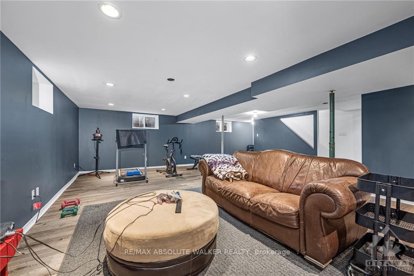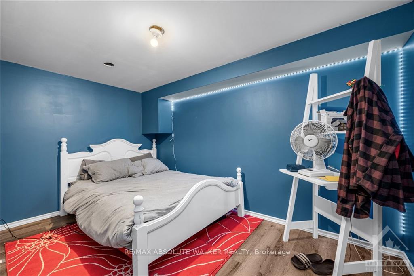$849,900
Available - For Sale
Listing ID: X9517763
3445 BASKINS BEACH Rd , Constance Bay - Dunrobin - Kilmaurs - Wo, K0A 1T0, Ontario
| Flooring: Tile, Flooring: Hardwood, Flooring: Laminate, YOUR SEARCH STOPS HERE! Nestled in the picturesque community of Dunrobin, just steps away from the serene Ottawa River, stands a striking 5-bedroom split-level family home that seamlessly blends modern elegance with functional design. The high ceilings and ample windows throughout the home flood the interior with natural light, creating an inviting and warm atmosphere. The spacious kitchen is adorned with stylish backsplash, gleaming stainless steel appliances, and a large centre island with breakfast bar seating for casual dining. Four secondary bedrooms are distributed between the main and second floors, providing privacy and individualized spaces for family members. Ascend to the third level, and you'll discover the primary suite, a luxurious oasis boasting an ensuite bathroom and balcony to enjoy your morning coffee. The fully finished basement adds an extra layer of functionality to the property, featuring a large rec room that can be transformed to suit various needs. |
| Price | $849,900 |
| Taxes: | $4245.00 |
| Address: | 3445 BASKINS BEACH Rd , Constance Bay - Dunrobin - Kilmaurs - Wo, K0A 1T0, Ontario |
| Lot Size: | 100.00 x 150.00 (Feet) |
| Directions/Cross Streets: | From Kanata take March Road N, right on Dunrobin Road, then right on Vance's Side Road, turn left on |
| Rooms: | 12 |
| Rooms +: | 0 |
| Bedrooms: | 5 |
| Bedrooms +: | 0 |
| Kitchens: | 1 |
| Kitchens +: | 0 |
| Family Room: | N |
| Basement: | Finished, Full |
| Property Type: | Detached |
| Style: | Sidesplit 3 |
| Exterior: | Other |
| Garage Type: | Attached |
| Pool: | None |
| Property Features: | Cul De Sac, Golf, Park |
| Heat Source: | Propane |
| Heat Type: | Forced Air |
| Central Air Conditioning: | Central Air |
| Sewers: | Septic |
| Water: | Well |
| Water Supply Types: | Drilled Well |
$
%
Years
This calculator is for demonstration purposes only. Always consult a professional
financial advisor before making personal financial decisions.
| Although the information displayed is believed to be accurate, no warranties or representations are made of any kind. |
| RE/MAX ABSOLUTE WALKER REALTY |
|
|
.jpg?src=Custom)
Dir:
416-548-7854
Bus:
416-548-7854
Fax:
416-981-7184
| Virtual Tour | Book Showing | Email a Friend |
Jump To:
At a Glance:
| Type: | Freehold - Detached |
| Area: | Ottawa |
| Municipality: | Constance Bay - Dunrobin - Kilmaurs - Wo |
| Neighbourhood: | 9304 - Dunrobin Shores |
| Style: | Sidesplit 3 |
| Lot Size: | 100.00 x 150.00(Feet) |
| Tax: | $4,245 |
| Beds: | 5 |
| Baths: | 3 |
| Pool: | None |
Locatin Map:
Payment Calculator:
- Color Examples
- Green
- Black and Gold
- Dark Navy Blue And Gold
- Cyan
- Black
- Purple
- Gray
- Blue and Black
- Orange and Black
- Red
- Magenta
- Gold
- Device Examples

