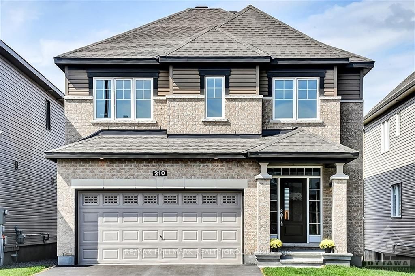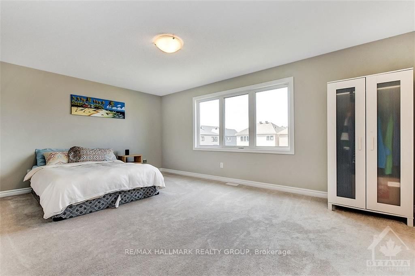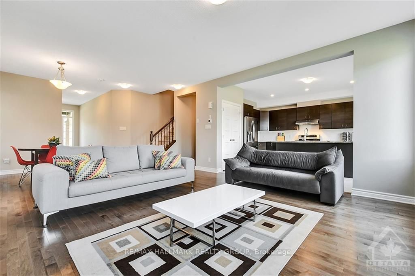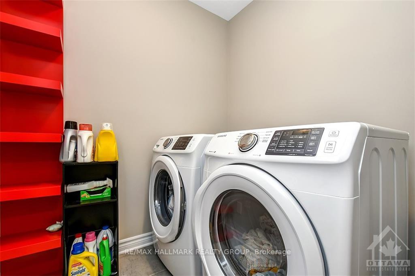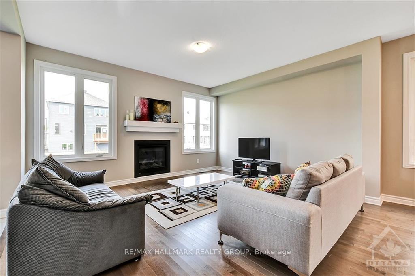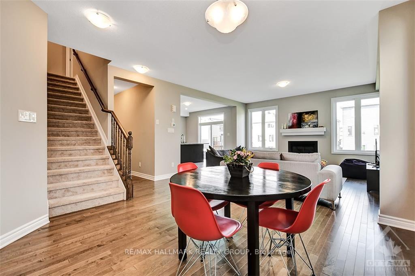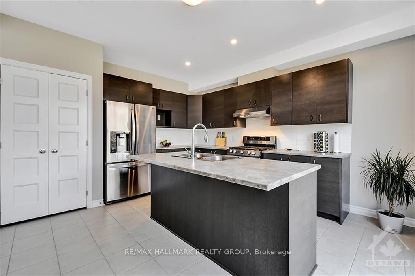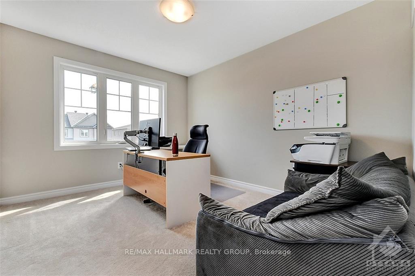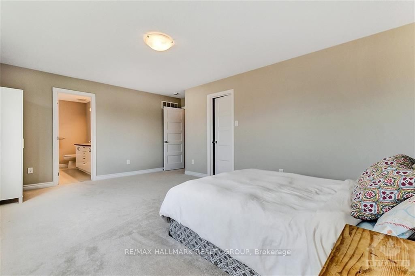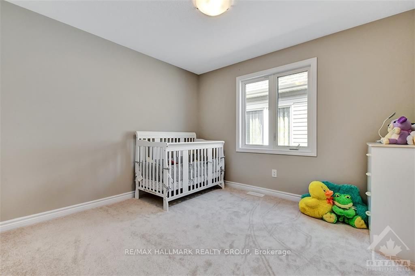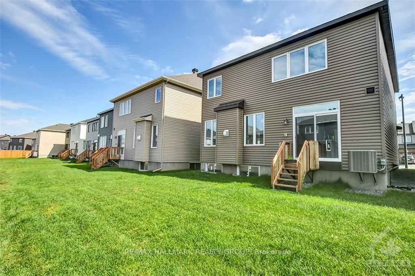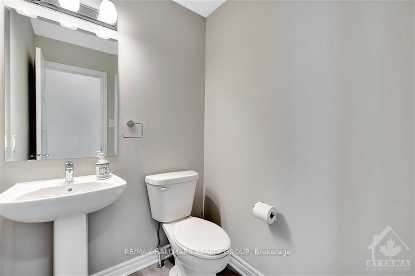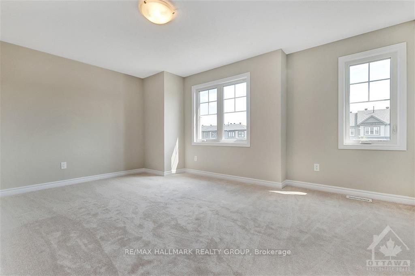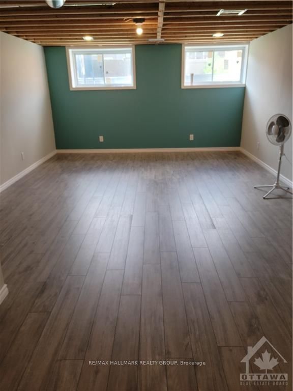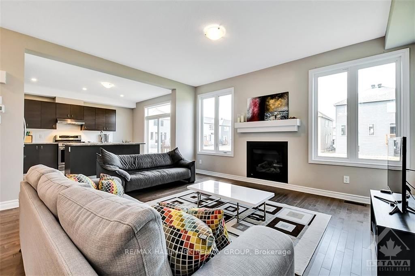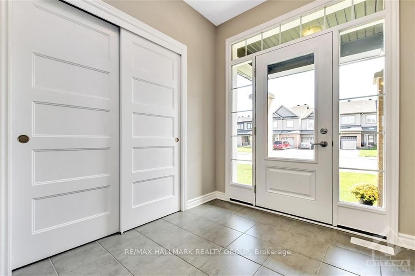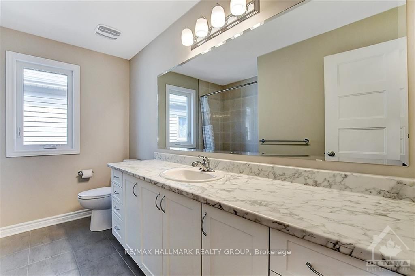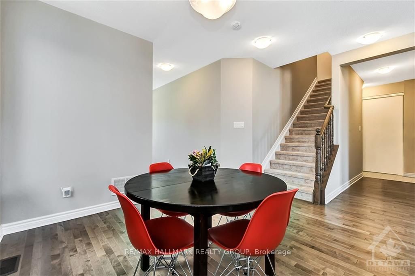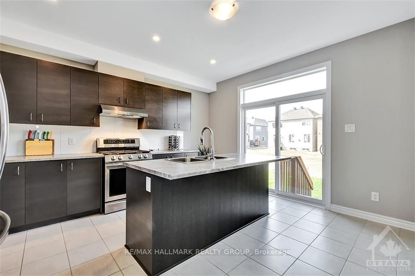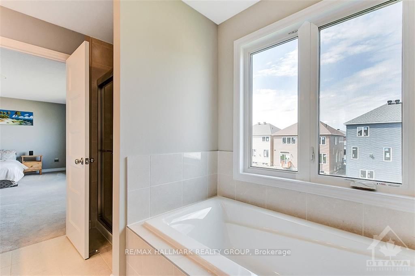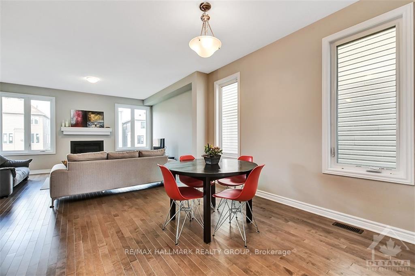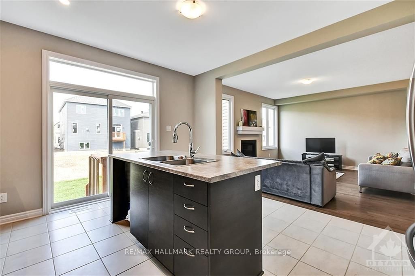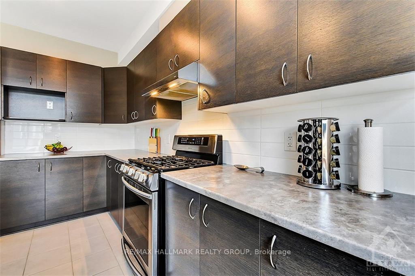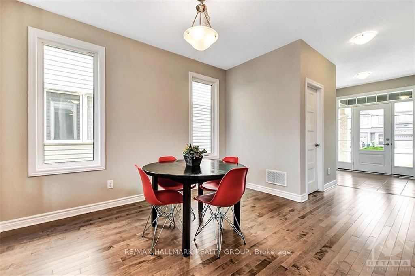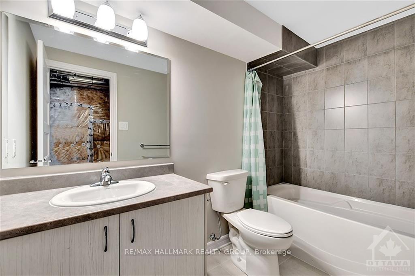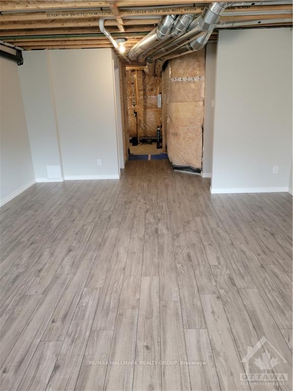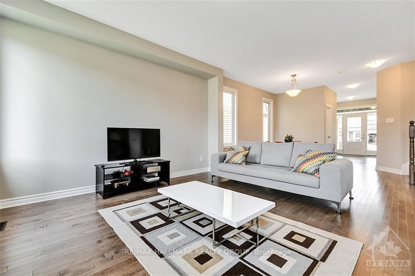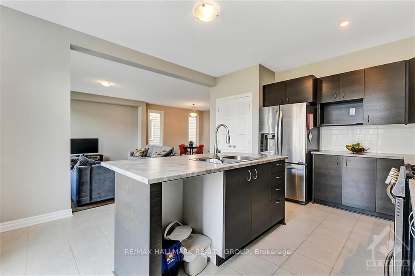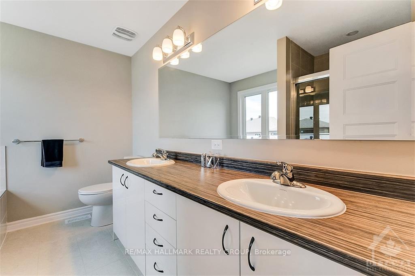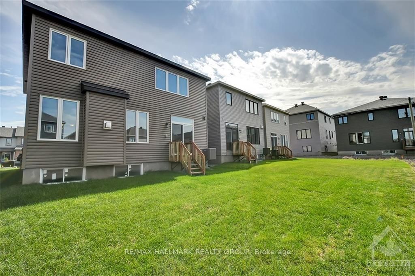$3,700
Available - For Rent
Listing ID: X9520183
210 KIMPTON Dr , Stittsville - Munster - Richmond, K2S 2H9, Ontario
| Flooring: Hardwood, Deposit: 7400, Beautiful-built 2storey- 4bedroom/4bathroom single family home. Steps to all Stittsville amenities. Open concept main level features hardwood floors in living room/dining room, great kitchen with pantry and stainless steel appliances (including nat-gas stove). Island with sink. Easy access to fully-fenced backyard. Gas fireplace in living room. Powder room just off the Foyer. Second level features primary bedroom with 5pc ensuite, laundry, main bathroom, plus three other good-sized bedrooms. Wall-to-wall carpet throughout. Basement has finished 4th bathroom., Flooring: Carpet Wall To Wall |
| Price | $3,700 |
| Address: | 210 KIMPTON Dr , Stittsville - Munster - Richmond, K2S 2H9, Ontario |
| Lot Size: | 36.09 x 98.43 (Feet) |
| Directions/Cross Streets: | From the 417, exit at Carp Rd, drive South towards Stittsville Main St. Left on Echowoods Ave. Echow |
| Rooms: | 12 |
| Rooms +: | 2 |
| Bedrooms: | 4 |
| Bedrooms +: | 0 |
| Kitchens: | 1 |
| Kitchens +: | 0 |
| Family Room: | N |
| Basement: | Full, Part Fin |
| Property Type: | Detached |
| Style: | 2-Storey |
| Exterior: | Other, Stone |
| Garage Type: | Attached |
| Pool: | None |
| Laundry Access: | Ensuite |
| Property Features: | Fenced Yard, Park, Public Transit |
| Fireplace/Stove: | Y |
| Heat Source: | Gas |
| Heat Type: | Forced Air |
| Central Air Conditioning: | Central Air |
| Sewers: | Sewers |
| Water: | Municipal |
| Utilities-Gas: | Y |
| Although the information displayed is believed to be accurate, no warranties or representations are made of any kind. |
| RE/MAX HALLMARK REALTY GROUP |
|
|
.jpg?src=Custom)
Dir:
416-548-7854
Bus:
416-548-7854
Fax:
416-981-7184
| Book Showing | Email a Friend |
Jump To:
At a Glance:
| Type: | Freehold - Detached |
| Area: | Ottawa |
| Municipality: | Stittsville - Munster - Richmond |
| Neighbourhood: | 8211 - Stittsville (North) |
| Style: | 2-Storey |
| Lot Size: | 36.09 x 98.43(Feet) |
| Beds: | 4 |
| Baths: | 4 |
| Fireplace: | Y |
| Pool: | None |
Locatin Map:
- Color Examples
- Green
- Black and Gold
- Dark Navy Blue And Gold
- Cyan
- Black
- Purple
- Gray
- Blue and Black
- Orange and Black
- Red
- Magenta
- Gold
- Device Examples

