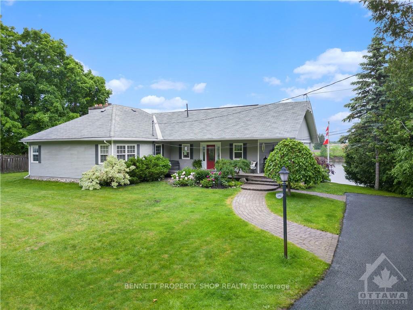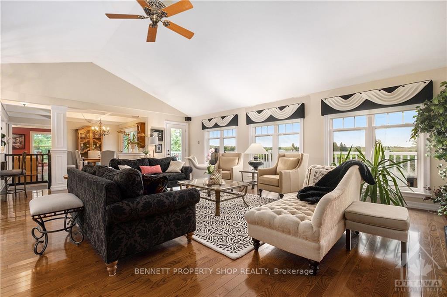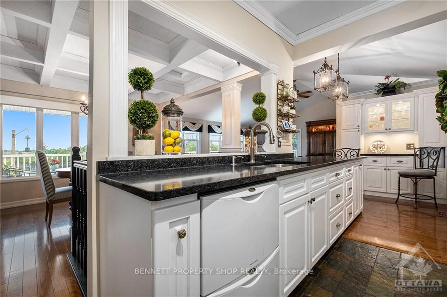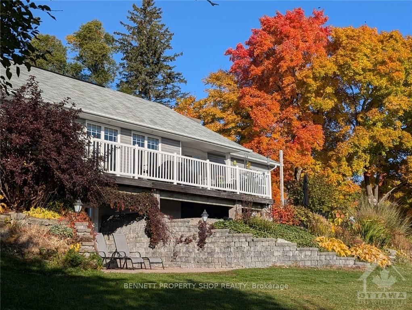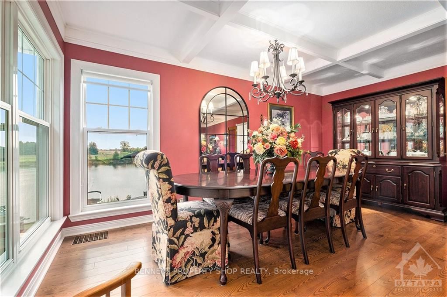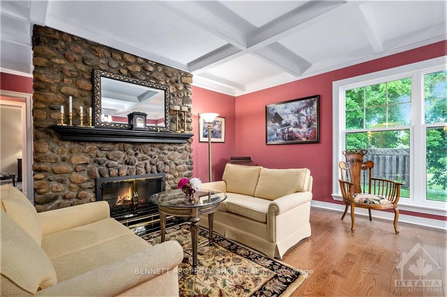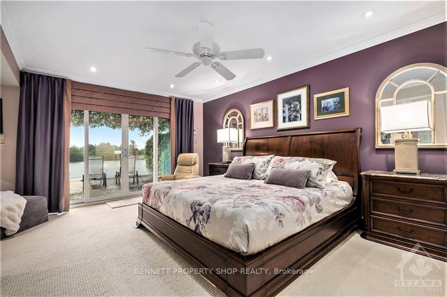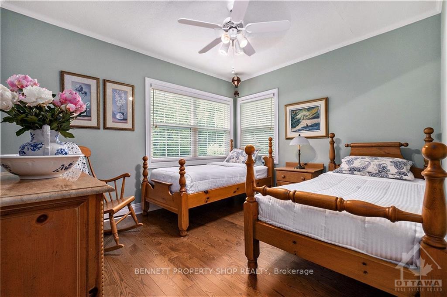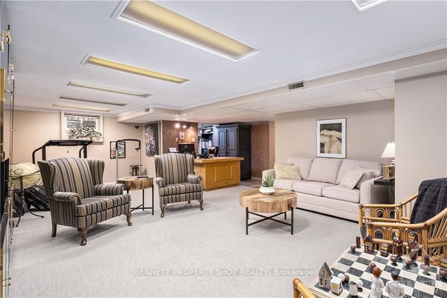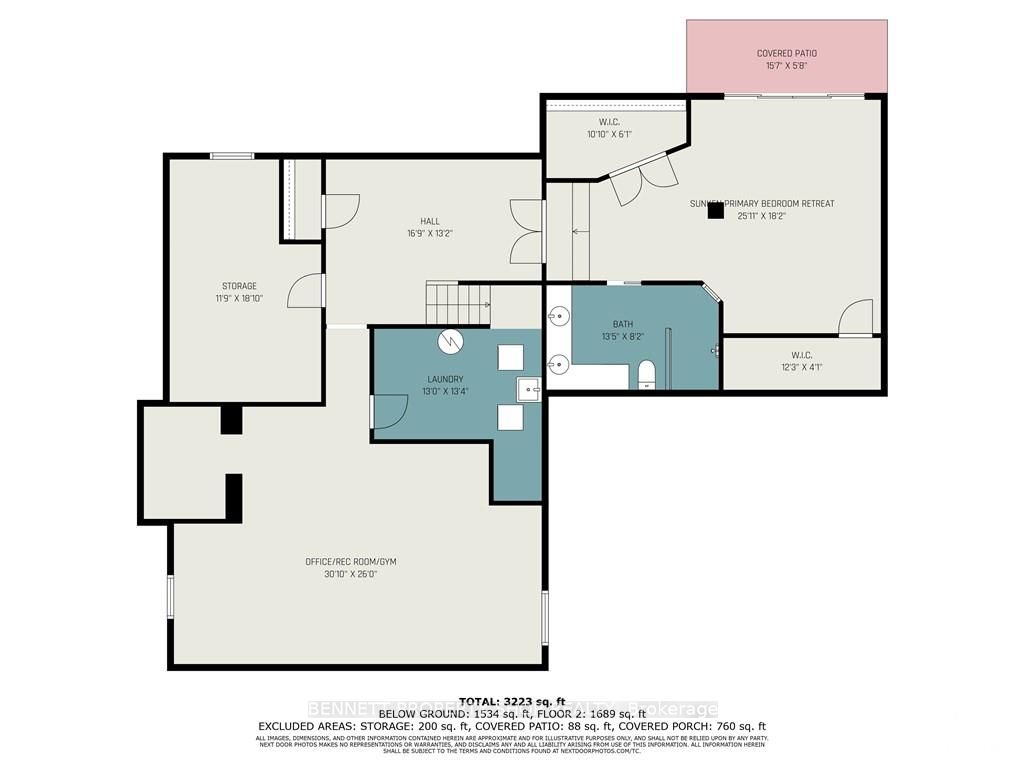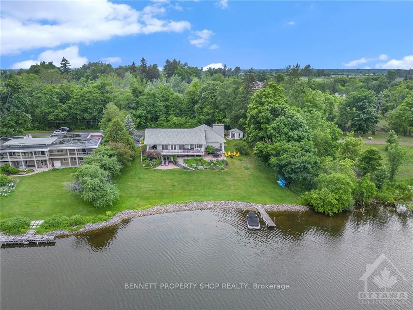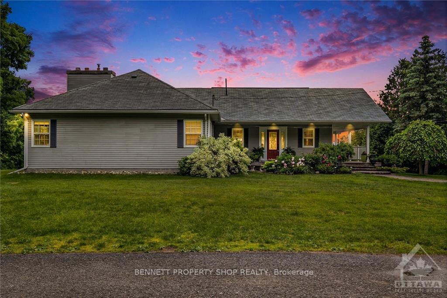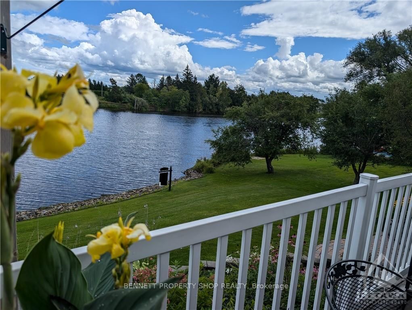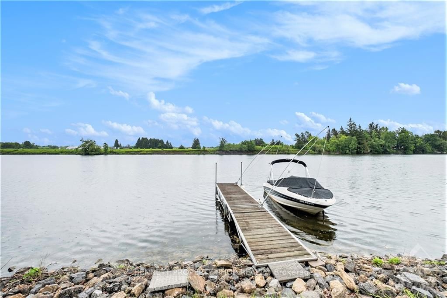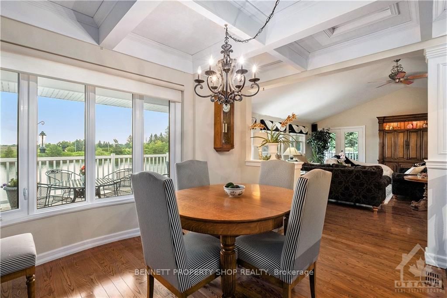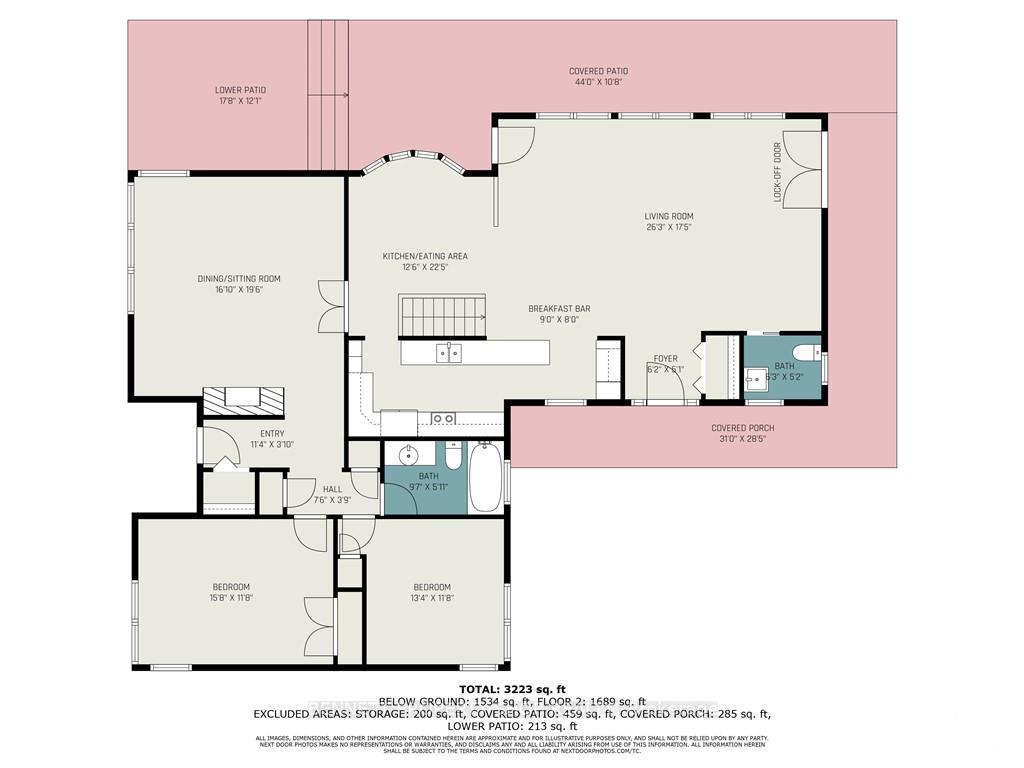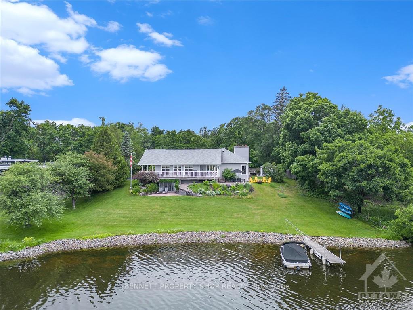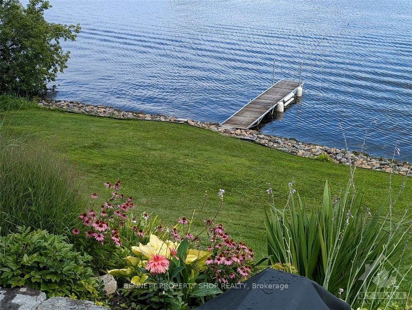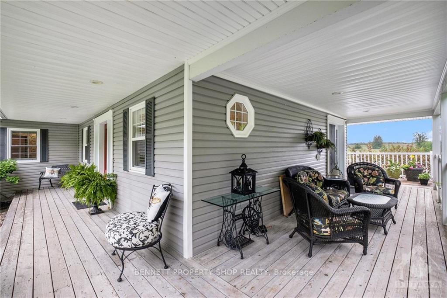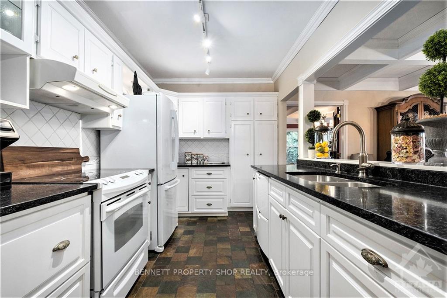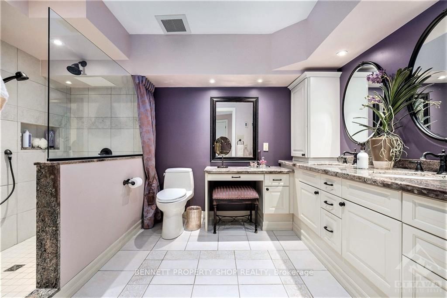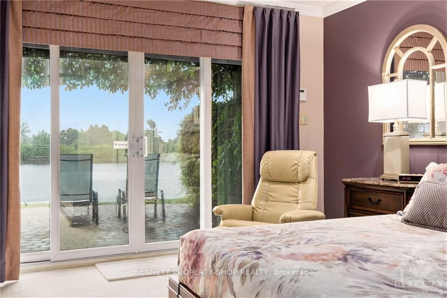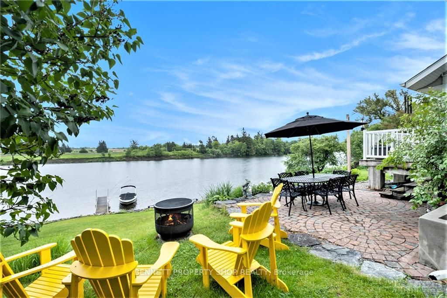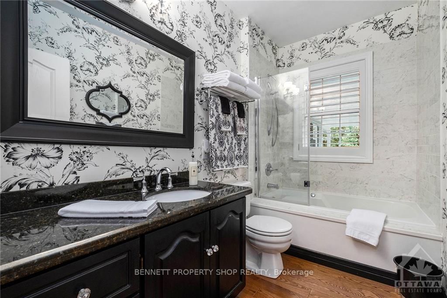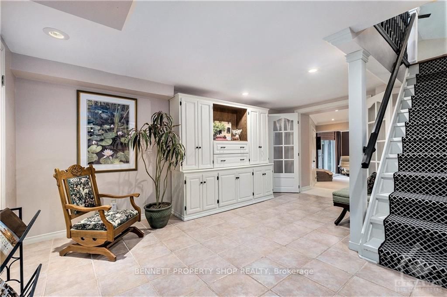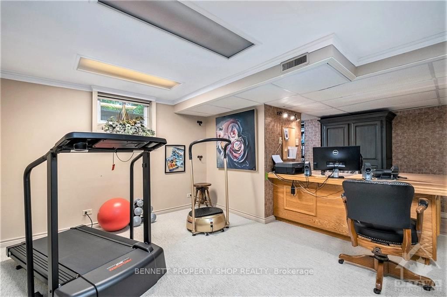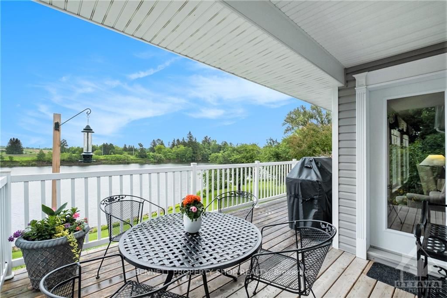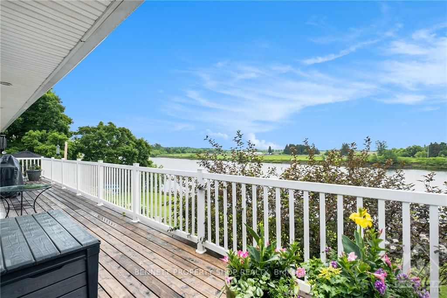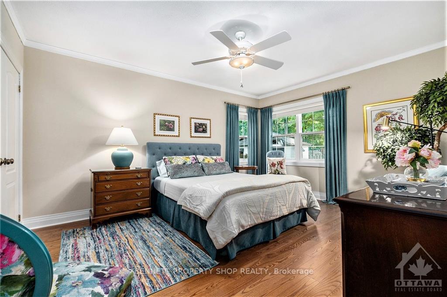$1,699,999
Available - For Sale
Listing ID: X9523022
1 RIDEAU GLEN Dr , Country Place - Pineglen - Crestview and, K2C 3H1, Ontario
| Flooring: Tile, Waterfront in the city! Privacy awaits you on the Rideau River just minutes from all city amenities. This 3 bed/3 bath bungalow is located at the end of Rideau Glen Dr and occupies 126 stunning feet of shoreline. The spacious wrap-around deck provides panoramic views of the river as well as manicured lawn and perennial gardens and your own private dock. Living room, kitchen and eating area are open-plan with easy access out to the deck. High quality, custom quartz counters, cabinets, wood floors and decor finishes including the ceilings in the formal dining room and stone fireplace in family room. The enormous primary suite is tucked away with its own walk-out onto private patio and lawn as well as having walk-in closet and luxurious ensuite bathroom with heated floors. The 2 other bedrooms and full bathroom can be locked off with a separate entrance and be rented on Airbnb. All of this is just minutes from schools, shopping, the airport and an exclusive golf course!, Flooring: Hardwood |
| Price | $1,699,999 |
| Taxes: | $10637.00 |
| Address: | 1 RIDEAU GLEN Dr , Country Place - Pineglen - Crestview and, K2C 3H1, Ontario |
| Lot Size: | 126.57 x 142.34 (Feet) |
| Acreage: | < .50 |
| Directions/Cross Streets: | from Prescott Highway/Prince of Wales Dr/Route 73 turn left onto Rideau Glen Dr. Property is at the |
| Rooms: | 17 |
| Rooms +: | 0 |
| Bedrooms: | 2 |
| Bedrooms +: | 1 |
| Kitchens: | 1 |
| Kitchens +: | 0 |
| Family Room: | N |
| Basement: | Finished, Full |
| Property Type: | Detached |
| Style: | Bungalow |
| Exterior: | Vinyl Siding |
| Garage Type: | Surface |
| Pool: | None |
| Property Features: | Golf, Park |
| Fireplace/Stove: | Y |
| Heat Source: | Gas |
| Heat Type: | Forced Air |
| Central Air Conditioning: | Central Air |
| Sewers: | Septic |
| Water: | Well |
| Water Supply Types: | Drilled Well |
| Utilities-Gas: | Y |
$
%
Years
This calculator is for demonstration purposes only. Always consult a professional
financial advisor before making personal financial decisions.
| Although the information displayed is believed to be accurate, no warranties or representations are made of any kind. |
| BENNETT PROPERTY SHOP REALTY |
|
|
.jpg?src=Custom)
Dir:
416-548-7854
Bus:
416-548-7854
Fax:
416-981-7184
| Virtual Tour | Book Showing | Email a Friend |
Jump To:
At a Glance:
| Type: | Freehold - Detached |
| Area: | Ottawa |
| Municipality: | Country Place - Pineglen - Crestview and |
| Neighbourhood: | 7403 - Rideau Heights/Ashdale/Rideau Glen |
| Style: | Bungalow |
| Lot Size: | 126.57 x 142.34(Feet) |
| Tax: | $10,637 |
| Beds: | 2+1 |
| Baths: | 3 |
| Fireplace: | Y |
| Pool: | None |
Locatin Map:
Payment Calculator:
- Color Examples
- Green
- Black and Gold
- Dark Navy Blue And Gold
- Cyan
- Black
- Purple
- Gray
- Blue and Black
- Orange and Black
- Red
- Magenta
- Gold
- Device Examples

