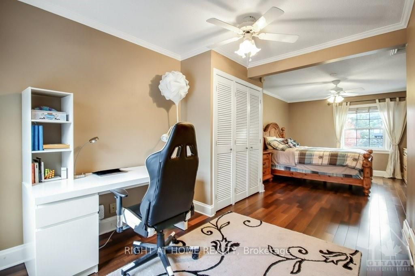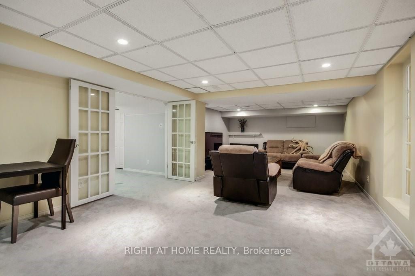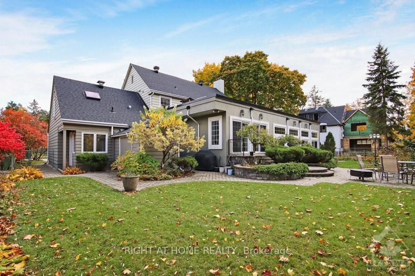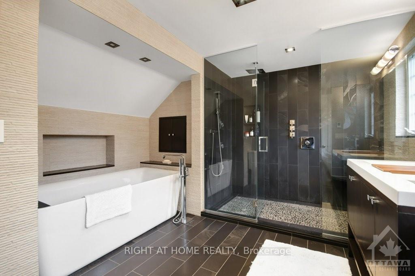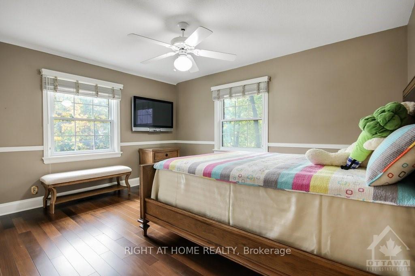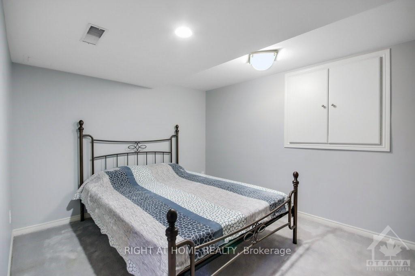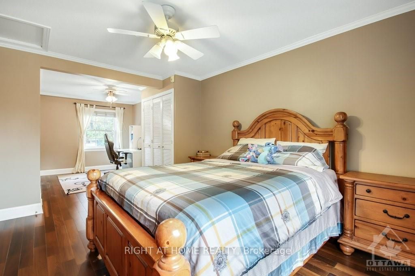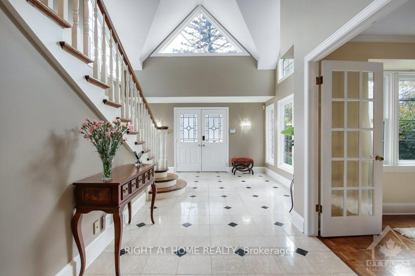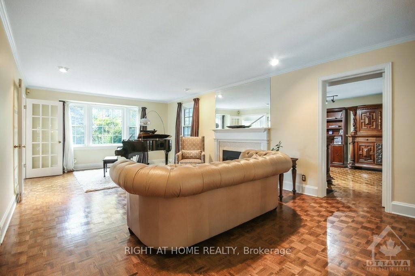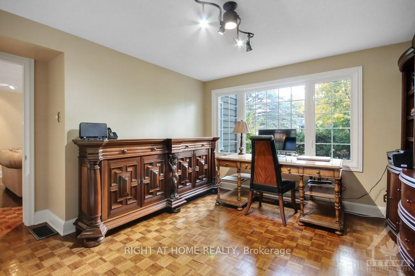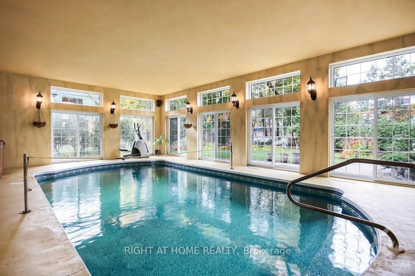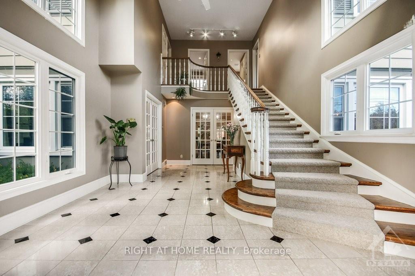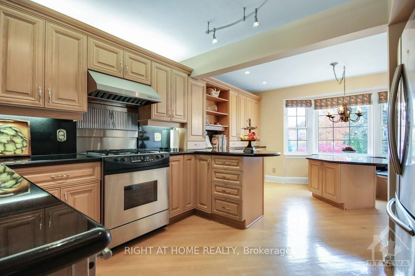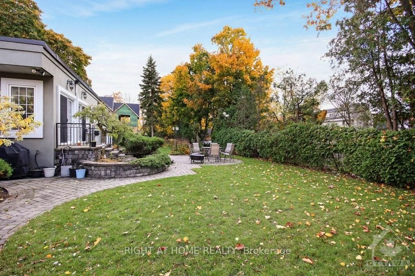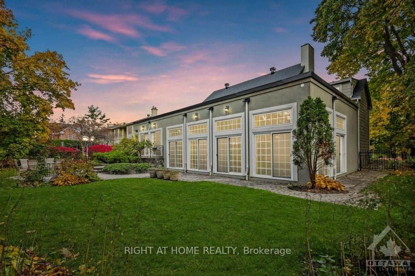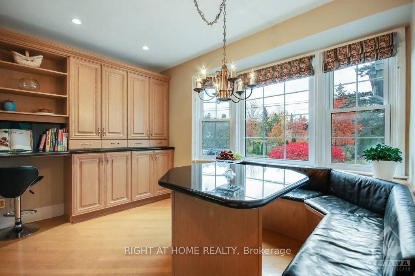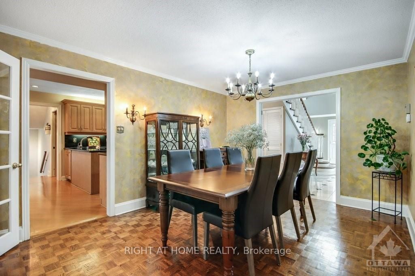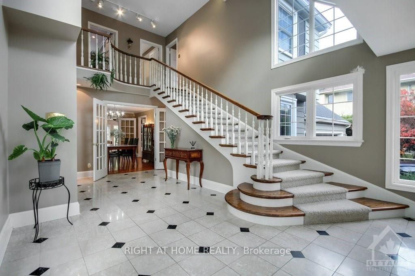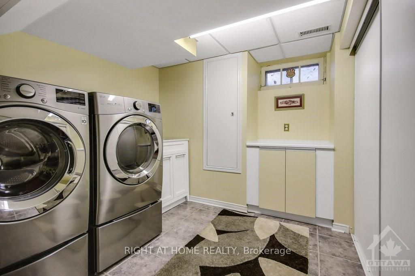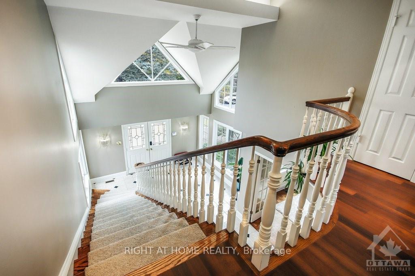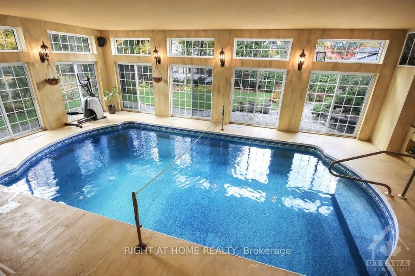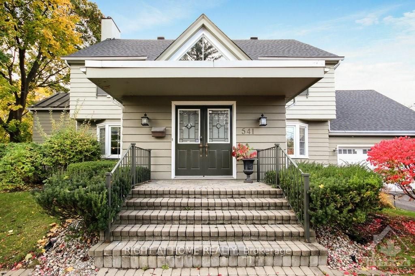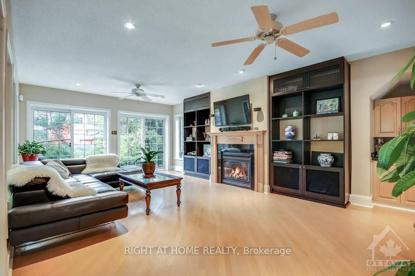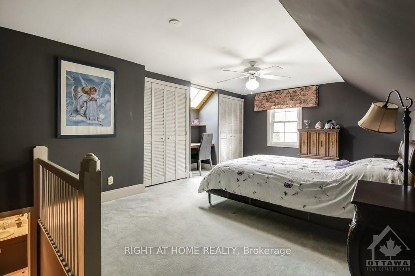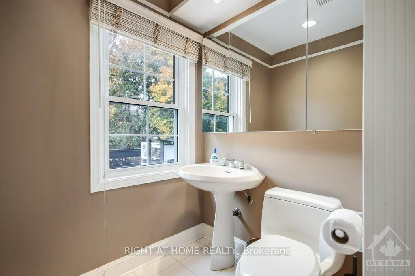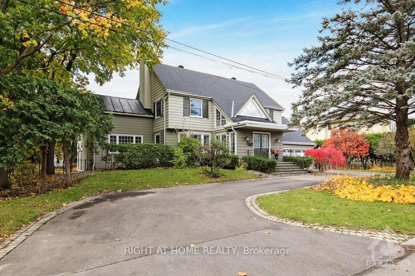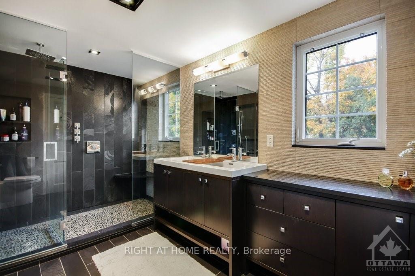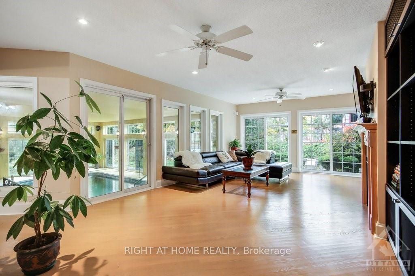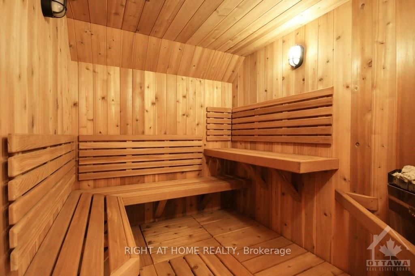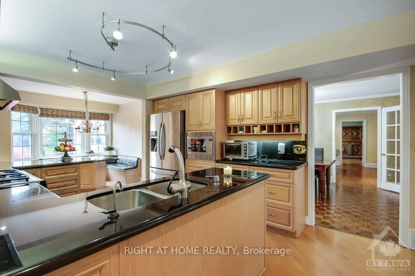$12,000
Available - For Rent
Listing ID: X9517335
541 MONTAGU Pl , Rockcliffe Park, K1M 0J2, Ontario
| Flooring: Hardwood, Flooring: Ceramic, Deposit: 22000, This Rockcliffe old village home is steps from Elmwood and Ashbury School on a quiet street with only a few houses. Backed on mature vista and hedged garden this residence has an indoor pool, hottub and sauna perfect for entertainment and functions. The front foyer, bathed in natural light, offers marble flooring & 16-foot ceilings. The dining room has wood floors and double French doors leading to the foyer and living room. The beautiful granite kitchen has a breakfast nook and is adjacent to a sunny family room with a gas fireplace and sliding doors open to the indoor pool and back terrace. The sliding doors around the pool open to the back gardens and lower-level rec room and sauna. In addition, the lower level has a guest room, a gas fireplace, a laundry room and a full bathroom. The master bedroom has a beautiful ensuite a soaking tub, separate shower, and his and her sinks, potentially a balcony. There are three more bedrooms and two additional full bathrooms. |
| Price | $12,000 |
| Address: | 541 MONTAGU Pl , Rockcliffe Park, K1M 0J2, Ontario |
| Lot Size: | 122.32 x 102.99 (Feet) |
| Directions/Cross Streets: | from Springfield, turn left on Hillcrest rd and turn right on Montague pl the residence is on your l |
| Rooms: | 13 |
| Rooms +: | 7 |
| Bedrooms: | 4 |
| Bedrooms +: | 1 |
| Kitchens: | 1 |
| Kitchens +: | 0 |
| Family Room: | Y |
| Basement: | Finished, Full |
| Property Type: | Detached |
| Style: | 2-Storey |
| Exterior: | Stucco/Plaster |
| Garage Type: | Attached |
| Pool: | Indoor |
| Laundry Access: | Ensuite |
| Property Features: | Public Trans |
| Fireplace/Stove: | Y |
| Heat Source: | Gas |
| Heat Type: | Forced Air |
| Central Air Conditioning: | Central Air |
| Sewers: | Sewers |
| Water: | Municipal |
| Utilities-Gas: | Y |
| Although the information displayed is believed to be accurate, no warranties or representations are made of any kind. |
| RIGHT AT HOME REALTY |
|
|
.jpg?src=Custom)
Dir:
416-548-7854
Bus:
416-548-7854
Fax:
416-981-7184
| Virtual Tour | Book Showing | Email a Friend |
Jump To:
At a Glance:
| Type: | Freehold - Detached |
| Area: | Ottawa |
| Municipality: | Rockcliffe Park |
| Neighbourhood: | 3201 - Rockcliffe |
| Style: | 2-Storey |
| Lot Size: | 122.32 x 102.99(Feet) |
| Beds: | 4+1 |
| Baths: | 4 |
| Fireplace: | Y |
| Pool: | Indoor |
Locatin Map:
- Color Examples
- Green
- Black and Gold
- Dark Navy Blue And Gold
- Cyan
- Black
- Purple
- Gray
- Blue and Black
- Orange and Black
- Red
- Magenta
- Gold
- Device Examples

