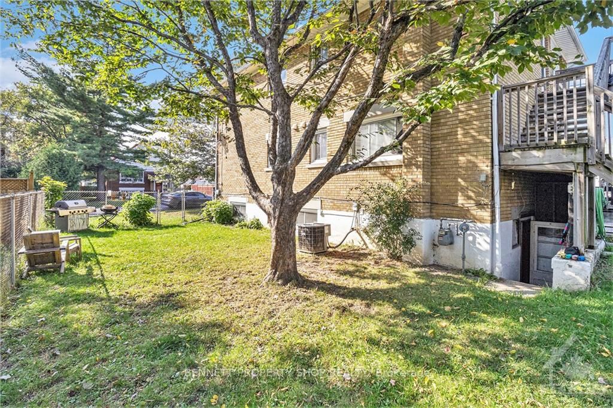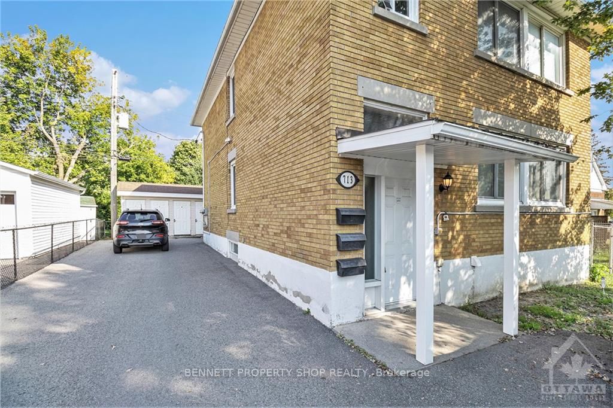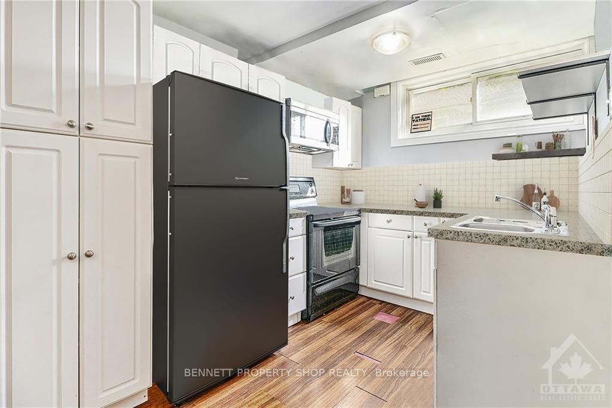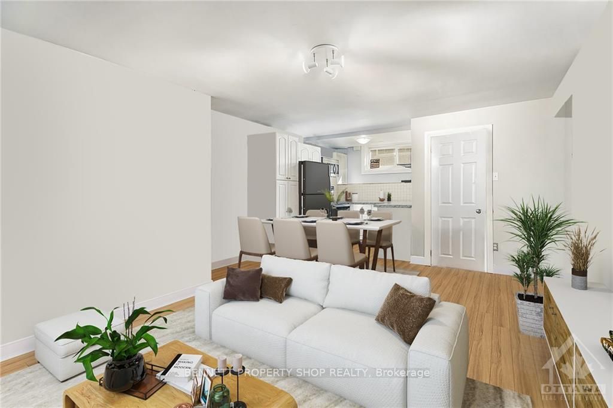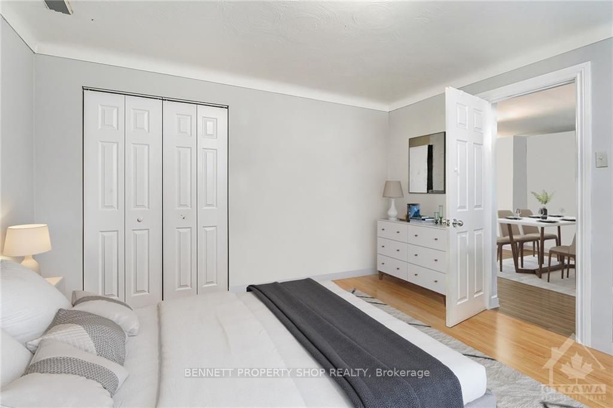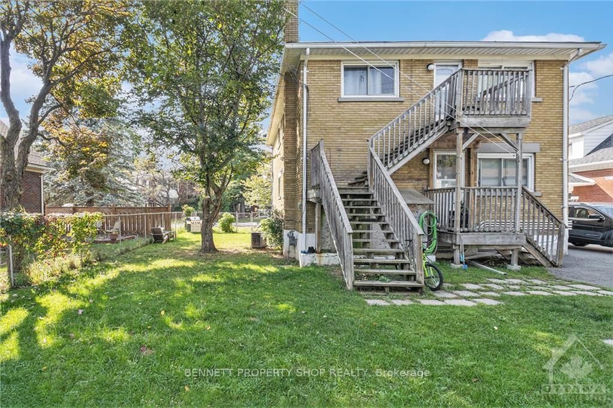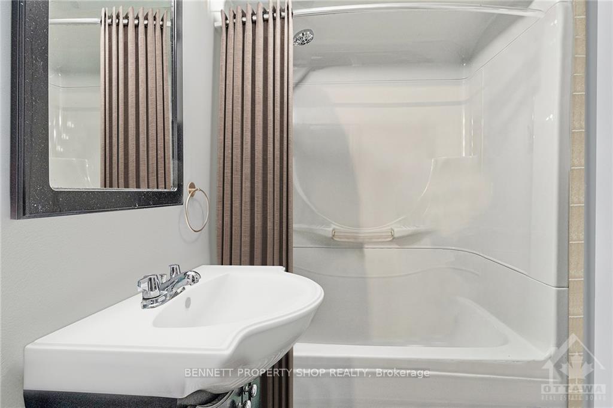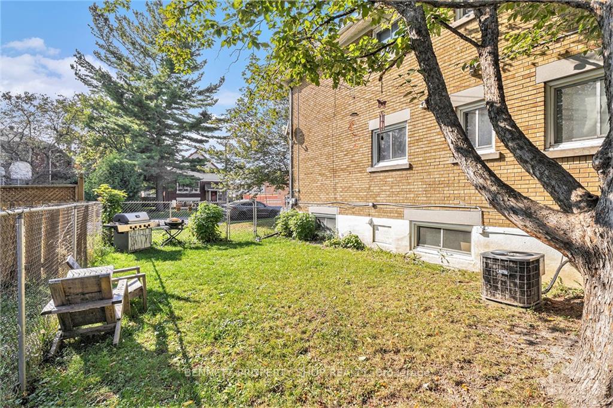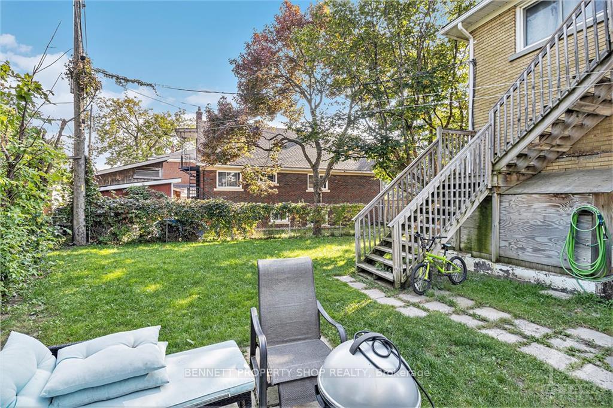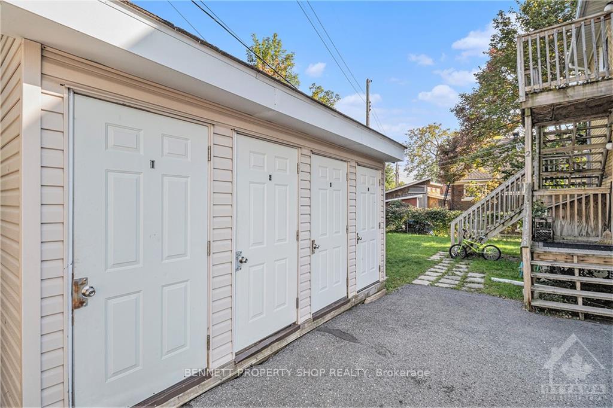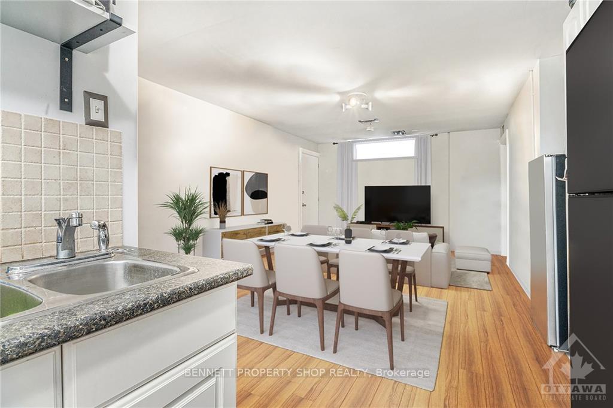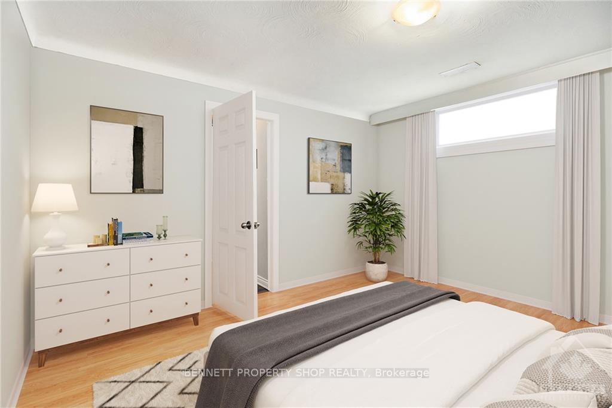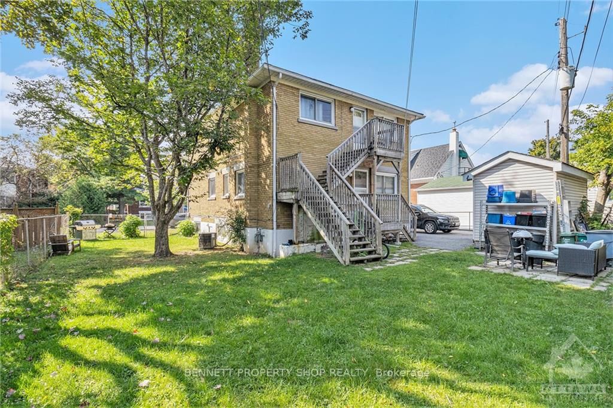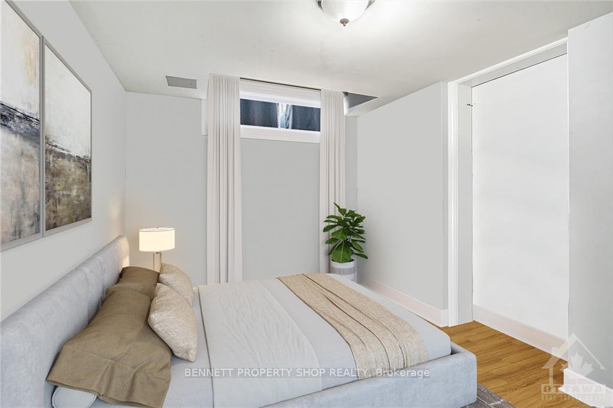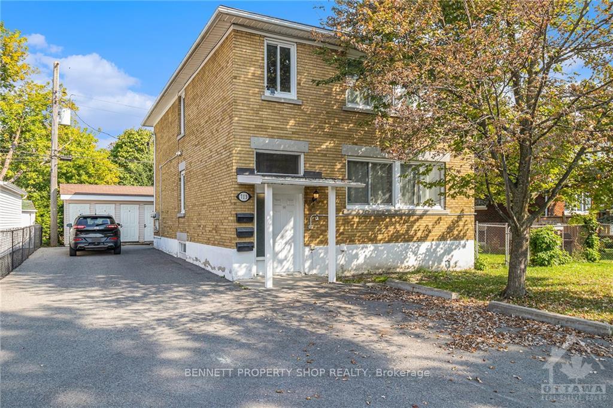$949,900
Available - For Sale
Listing ID: X9520299
713 MORGAN St , Vanier and Kingsview Park, K1K 3M3, Ontario
| Flooring: Tile, This well-maintained triplex, built in 1959, offers timeless charm and modern convenience. Features include: Two Spacious 3-Bedroom Units: Perfect for families or long-term tenants, with bright, generous living spaces. One Cozy 2-Bedroom Unit: Ideal for smaller families or professionals, providing comfort and functionality. Key Benefits: Timeless Mid-Century Design: Classic appeal with durable construction. Prime Location: Desirable neighborhood with easy access to schools, parks, shopping, and dining. Strong Investment Potential: Diverse unit sizes ensure steady rental income. Well-cared-for and move-in-ready, this property combines classic design with modern updates. Don't miss out contact us today to schedule a viewing! Some photos are digitally enhanced. 24 hours irrevocable on all offers., Flooring: Hardwood |
| Price | $949,900 |
| Taxes: | $6100.00 |
| Address: | 713 MORGAN St , Vanier and Kingsview Park, K1K 3M3, Ontario |
| Lot Size: | 65.92 x 91.39 (Feet) |
| Acreage: | < .50 |
| Directions/Cross Streets: | St Laurent to Cote to Morgan |
| Rooms: | 0 |
| Rooms +: | 0 |
| Kitchens: | 0 |
| Kitchens +: | 0 |
| Family Room: | N |
| Basement: | Finished, Full |
| Property Type: | Triplex |
| Exterior: | Brick |
| Garage Type: | Surface |
| Pool: | None |
| Heat Source: | Gas |
| Heat Type: | Forced Air |
| Central Air Conditioning: | Central Air |
| Sewers: | Sewers |
| Water: | Municipal |
| Utilities-Gas: | Y |
$
%
Years
This calculator is for demonstration purposes only. Always consult a professional
financial advisor before making personal financial decisions.
| Although the information displayed is believed to be accurate, no warranties or representations are made of any kind. |
| BENNETT PROPERTY SHOP REALTY |
|
|
.jpg?src=Custom)
Dir:
416-548-7854
Bus:
416-548-7854
Fax:
416-981-7184
| Virtual Tour | Book Showing | Email a Friend |
Jump To:
At a Glance:
| Type: | Freehold - Triplex |
| Area: | Ottawa |
| Municipality: | Vanier and Kingsview Park |
| Neighbourhood: | 3404 - Vanier |
| Lot Size: | 65.92 x 91.39(Feet) |
| Tax: | $6,100 |
| Pool: | None |
Locatin Map:
Payment Calculator:
- Color Examples
- Green
- Black and Gold
- Dark Navy Blue And Gold
- Cyan
- Black
- Purple
- Gray
- Blue and Black
- Orange and Black
- Red
- Magenta
- Gold
- Device Examples

