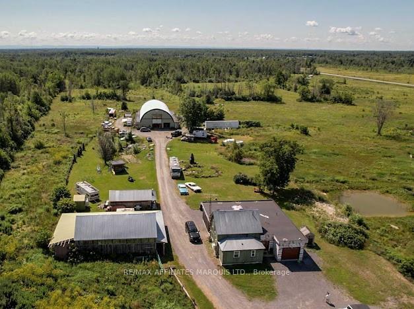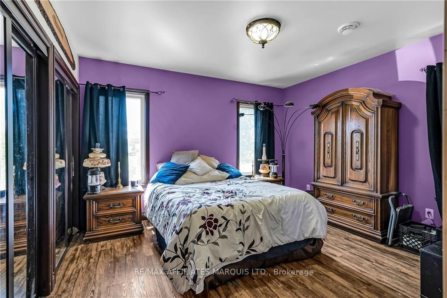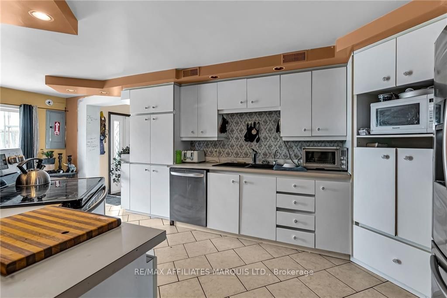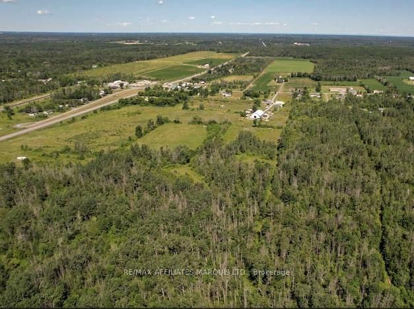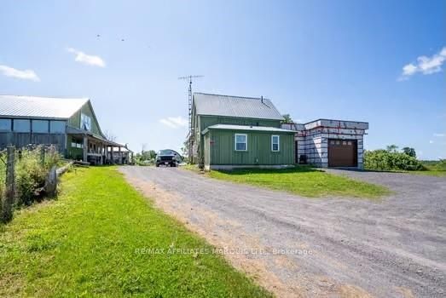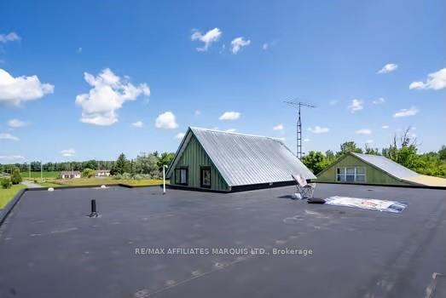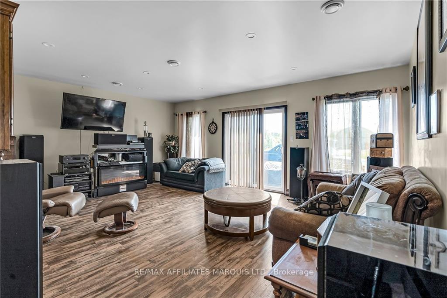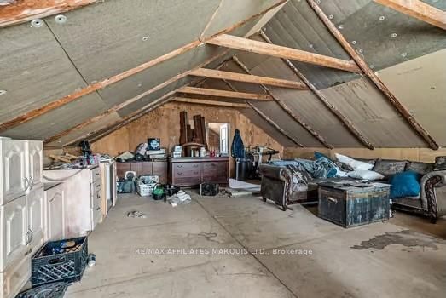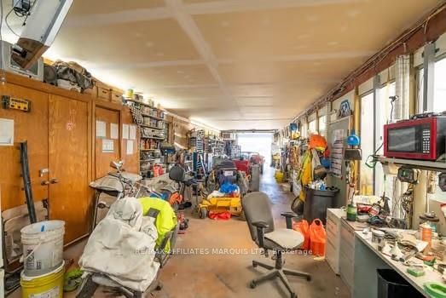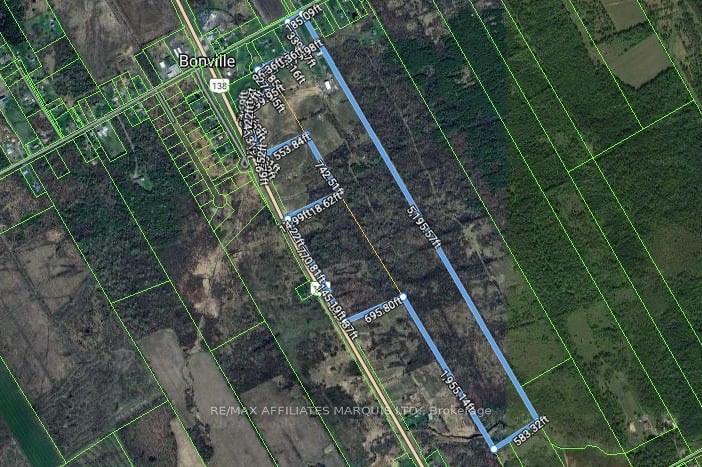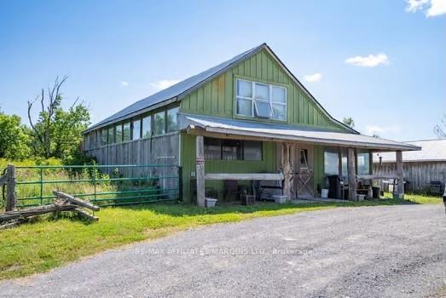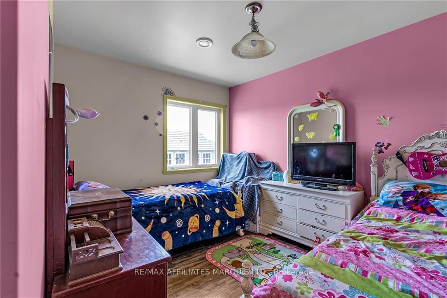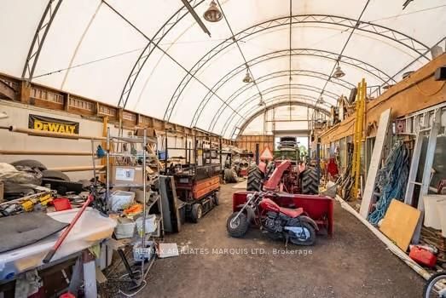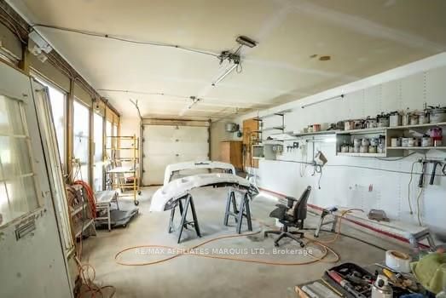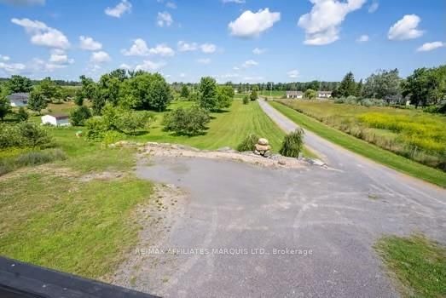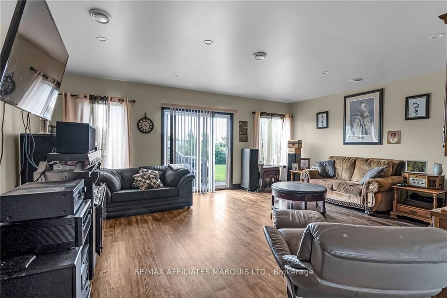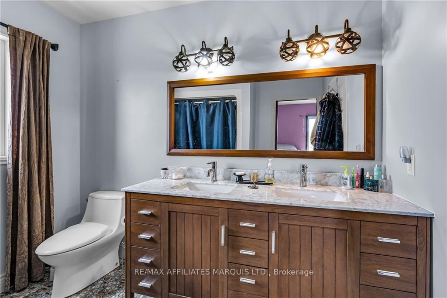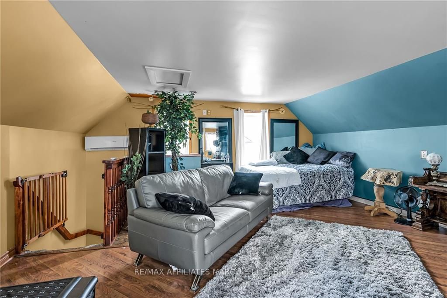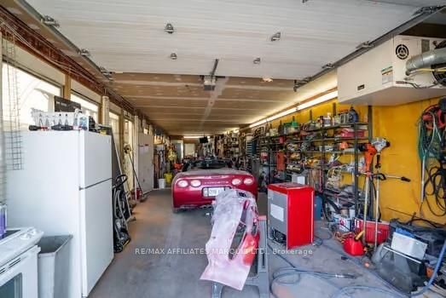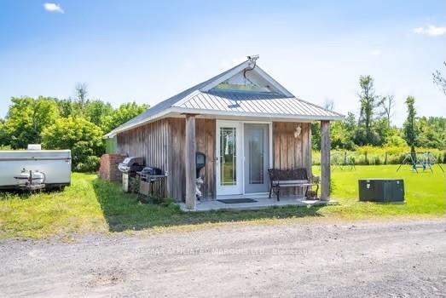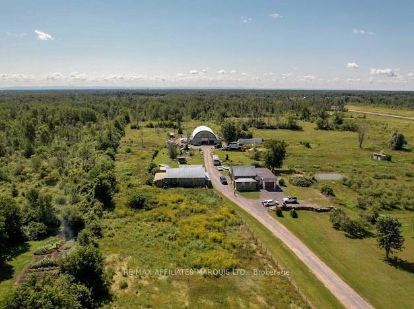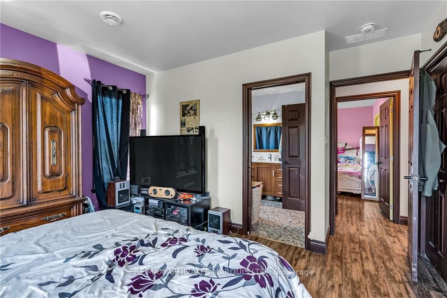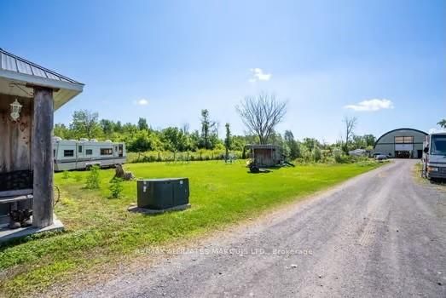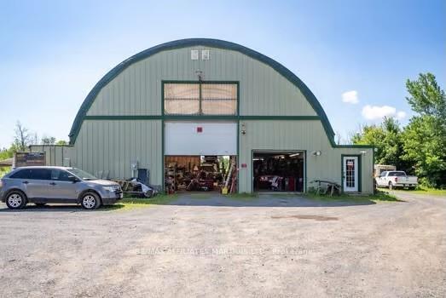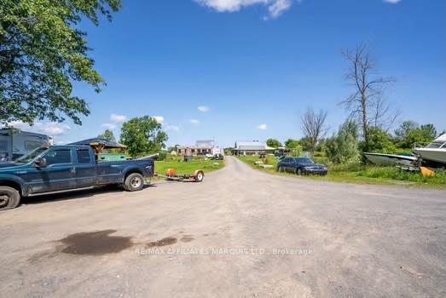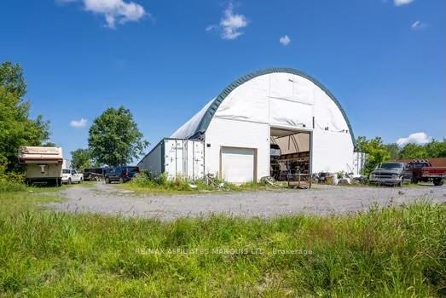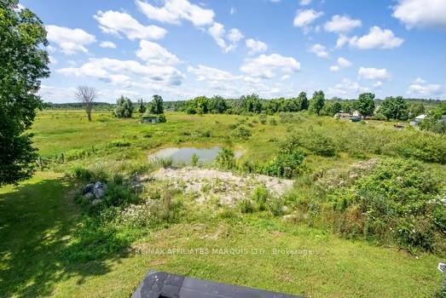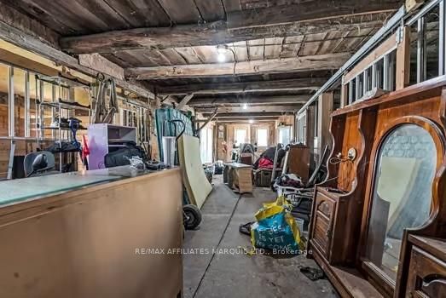$1,299,900
Available - For Sale
Listing ID: X9517178
17390 MCPHAIL Rd , South Stormont, K0C 2A0, Ontario
| Flooring: Tile, Flooring: Vinyl, Attention equestrians, hobby farm enthusiasts, & outdoor lovers! Stunning 4-bedroom home on 83 ACRES, with spacious SHOP (potential arena) & EQUINE BARN!! The barn also includes a partially finished loft with nearby plumbing. ONLY 10 mins from Cornwall and less than an hour from Ottawa, this gem is located just off Highway 138. Roughly 30 acres of cleared land, remaining is mixed bush with maple, cedar, pine, oak, white birch, & more. Enjoy over 300 apple trees in your orchard. The newly built addition houses 3 bedrooms, including primary with ensuite, living room, and an attached garage. The original century home section includes the kitchen, full bathroom, laundry room, walk-in pantry, & loft bedroom with a 3rd full bathroom. Excellent features include: new septic system, drilled well, steel roof, radiant boiler heat, updated plumbing and electrical & more. The shop offers a mezzanine, hoist, insulation & 6000 amps. Rural zoning. See attached documents for all updates & more details. |
| Price | $1,299,900 |
| Taxes: | $4295.00 |
| Address: | 17390 MCPHAIL Rd , South Stormont, K0C 2A0, Ontario |
| Lot Size: | 185.09 x 5195.57 (Feet) |
| Acreage: | 50-99.99 |
| Directions/Cross Streets: | From Hwy 138, at the flashing light in Bonville, head east on McPhail Road. Home is approx 300m on t |
| Rooms: | 1 |
| Rooms +: | 0 |
| Bedrooms: | 4 |
| Bedrooms +: | 0 |
| Kitchens: | 0 |
| Kitchens +: | 0 |
| Family Room: | N |
| Basement: | Unfinished |
| Property Type: | Detached |
| Style: | 1 1/2 Storey |
| Exterior: | Wood |
| Garage Type: | Other |
| Pool: | None |
| Heat Source: | Electric |
| Heat Type: | Radiant |
| Central Air Conditioning: | Wall Unit |
| Sewers: | Septic |
| Water: | Well |
| Water Supply Types: | Drilled Well |
$
%
Years
This calculator is for demonstration purposes only. Always consult a professional
financial advisor before making personal financial decisions.
| Although the information displayed is believed to be accurate, no warranties or representations are made of any kind. |
| RE/MAX AFFILIATES MARQUIS LTD. |
|
|
.jpg?src=Custom)
Dir:
416-548-7854
Bus:
416-548-7854
Fax:
416-981-7184
| Virtual Tour | Book Showing | Email a Friend |
Jump To:
At a Glance:
| Type: | Freehold - Detached |
| Area: | Stormont, Dundas and Glengarry |
| Municipality: | South Stormont |
| Neighbourhood: | 716 - South Stormont (Cornwall) Twp |
| Style: | 1 1/2 Storey |
| Lot Size: | 185.09 x 5195.57(Feet) |
| Tax: | $4,295 |
| Beds: | 4 |
| Baths: | 3 |
| Pool: | None |
Locatin Map:
Payment Calculator:
- Color Examples
- Green
- Black and Gold
- Dark Navy Blue And Gold
- Cyan
- Black
- Purple
- Gray
- Blue and Black
- Orange and Black
- Red
- Magenta
- Gold
- Device Examples

