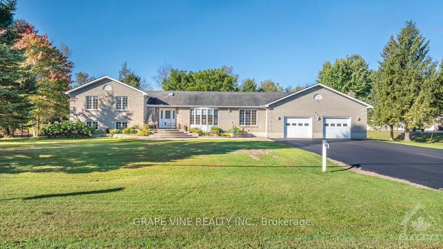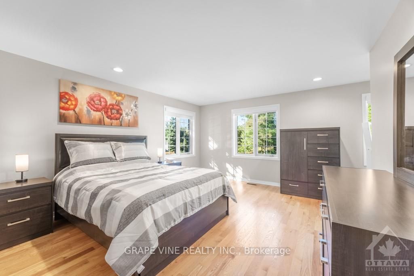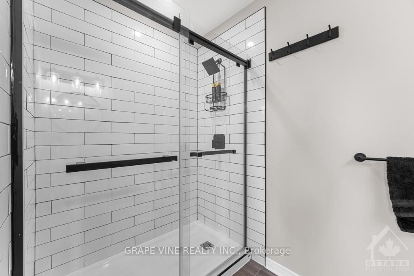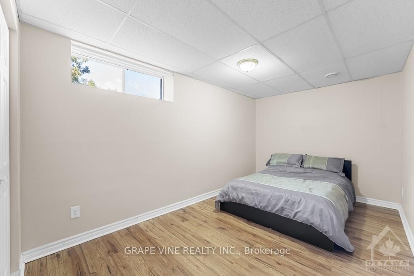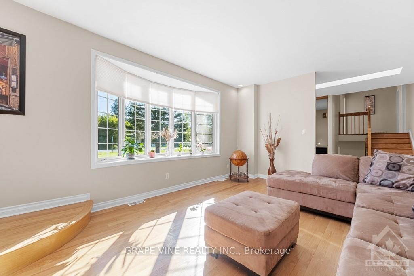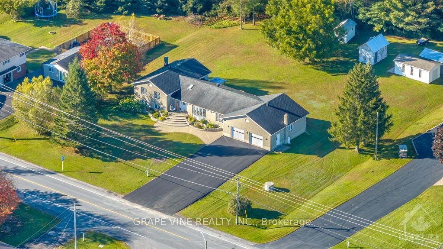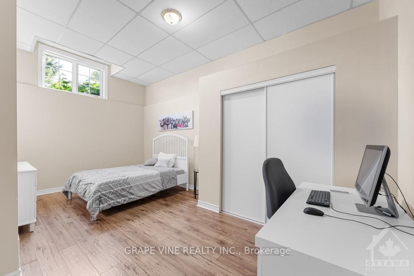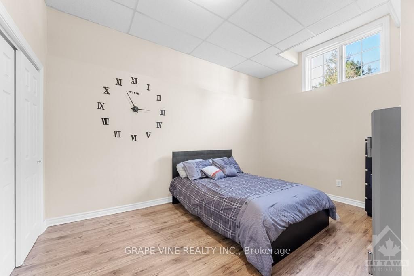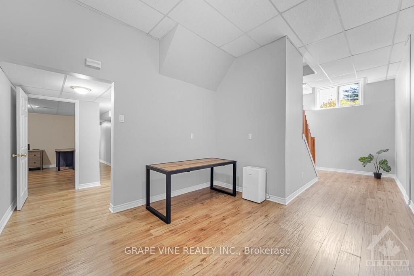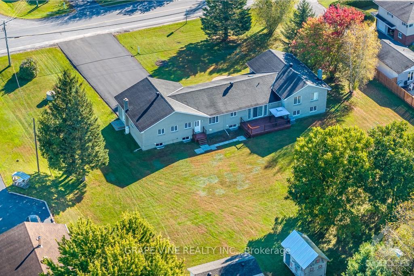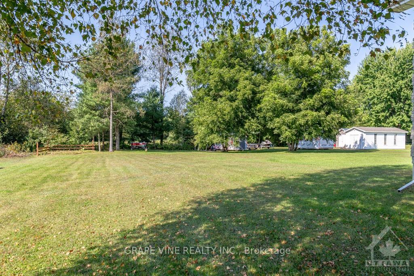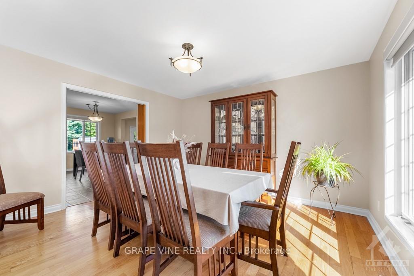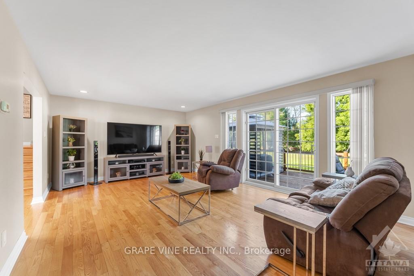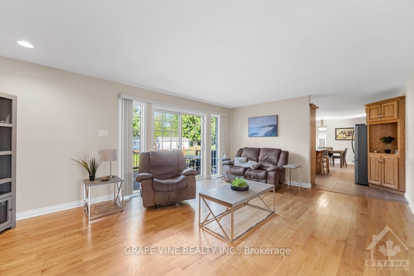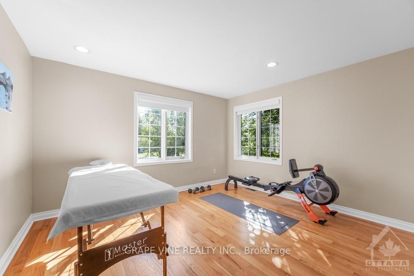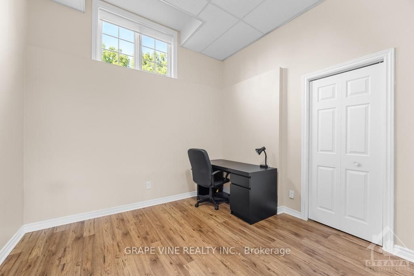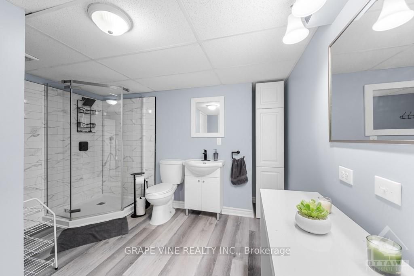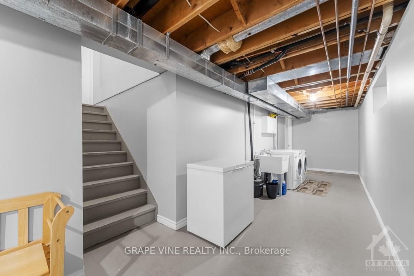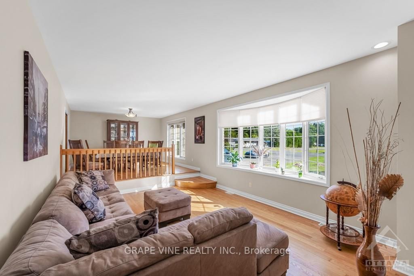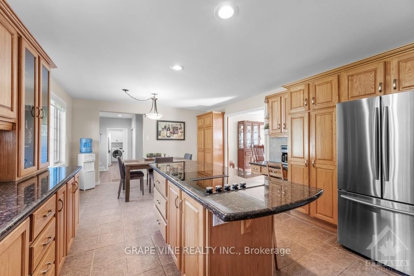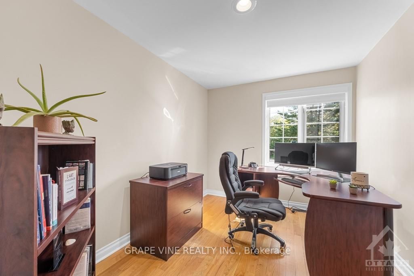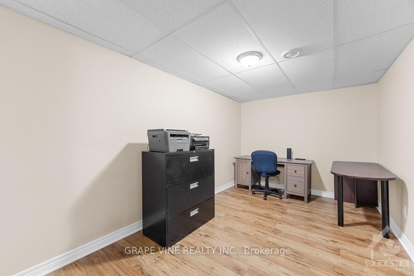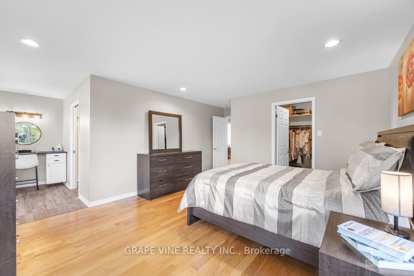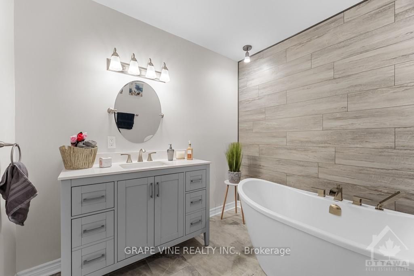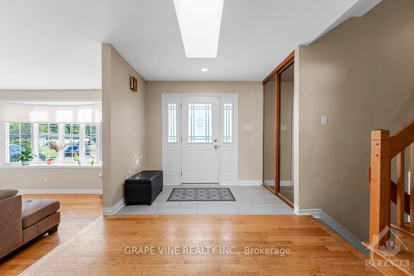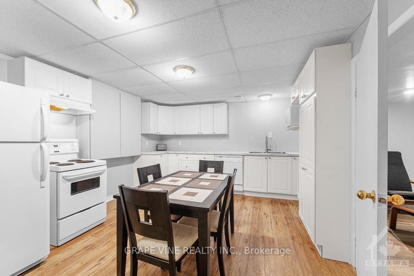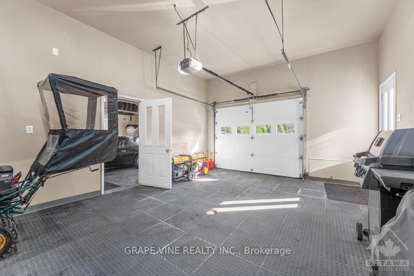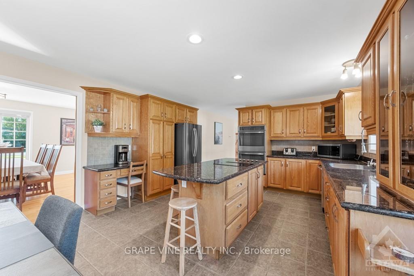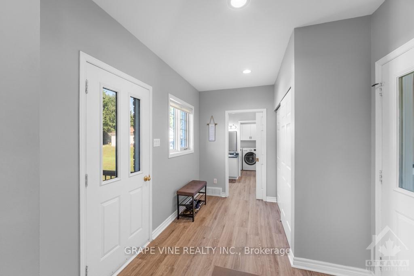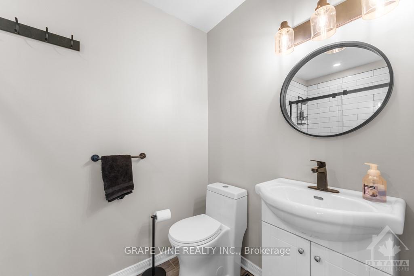$975,000
Available - For Sale
Listing ID: X9518141
400 LIMOGES Rd , Russell, K0A 2M0, Ontario
| Enjoy the best of both worlds! Country living meets city convenience! This spacious split bungalow with double attached garage sits on a 1.49 acre lot. On the main floor, you will find a large kitchen with an eating area, dining room, living room, family room, mudroom, bathroom and a laundry room. On the upper level, there's a primary bedroom with 3 pc ensuite and a walk-in closet, a second bedroom, an office (which could be used as a third bedroom for kids) and a full bathroom. The basement offers 4 good size bedrooms plus an office, full bathroom, kitchen, utility room, mudroom with washer and dryer and access to the garage. It's perfect for families, in-law suite or students. In the backyard, there's a separate single insulated garage 12x24 awaiting for hobbyists, a little party house and lots of space for a pool, other garage/sheds for storing your toys. This house is equipped with a Generlink and comes with a portable generator. Commute to Ottawa, Orleans, Montreal or Cornwall., Flooring: Hardwood, Flooring: Laminate |
| Price | $975,000 |
| Taxes: | $5546.00 |
| Address: | 400 LIMOGES Rd , Russell, K0A 2M0, Ontario |
| Lot Size: | 191.63 x 295.09 (Feet) |
| Acreage: | .50-1.99 |
| Directions/Cross Streets: | Just 3 km from hwy 417, exit north exit 79, past railroad track, 3rd house on left. Easy commute to |
| Rooms: | 22 |
| Rooms +: | 0 |
| Bedrooms: | 2 |
| Bedrooms +: | 4 |
| Kitchens: | 2 |
| Kitchens +: | 0 |
| Family Room: | Y |
| Basement: | Finished, Full |
| Property Type: | Detached |
| Style: | Sidesplit 3 |
| Exterior: | Brick |
| Garage Type: | Detached |
| Pool: | None |
| Heat Source: | Gas |
| Heat Type: | Forced Air |
| Central Air Conditioning: | Central Air |
| Sewers: | Sewers |
| Water: | Municipal |
| Utilities-Gas: | Y |
$
%
Years
This calculator is for demonstration purposes only. Always consult a professional
financial advisor before making personal financial decisions.
| Although the information displayed is believed to be accurate, no warranties or representations are made of any kind. |
| GRAPE VINE REALTY INC. |
|
|
.jpg?src=Custom)
Dir:
416-548-7854
Bus:
416-548-7854
Fax:
416-981-7184
| Book Showing | Email a Friend |
Jump To:
At a Glance:
| Type: | Freehold - Detached |
| Area: | Prescott and Russell |
| Municipality: | Russell |
| Style: | Sidesplit 3 |
| Lot Size: | 191.63 x 295.09(Feet) |
| Tax: | $5,546 |
| Beds: | 2+4 |
| Baths: | 4 |
| Pool: | None |
Locatin Map:
Payment Calculator:
- Color Examples
- Green
- Black and Gold
- Dark Navy Blue And Gold
- Cyan
- Black
- Purple
- Gray
- Blue and Black
- Orange and Black
- Red
- Magenta
- Gold
- Device Examples

