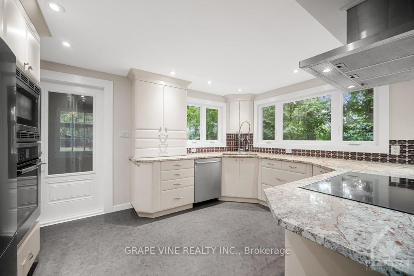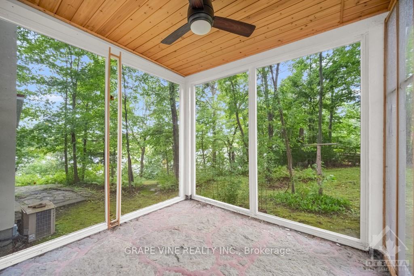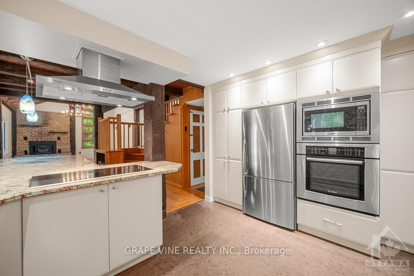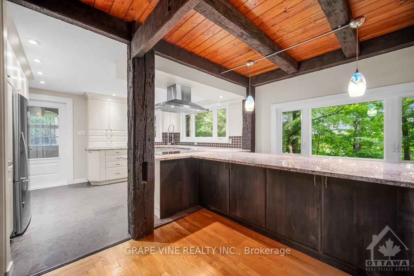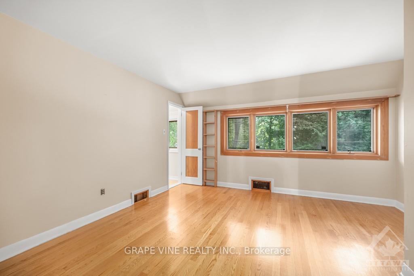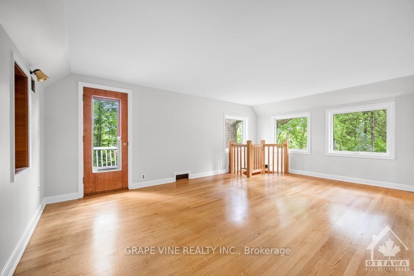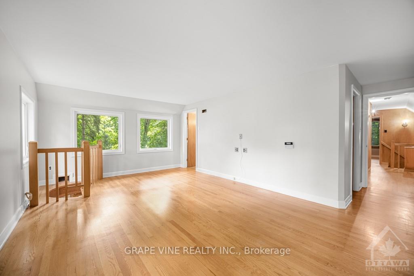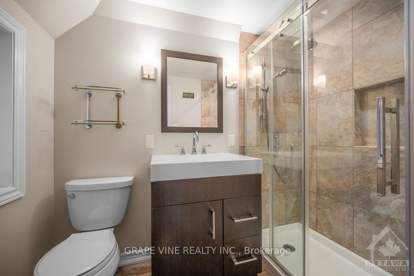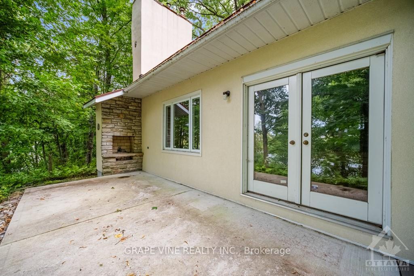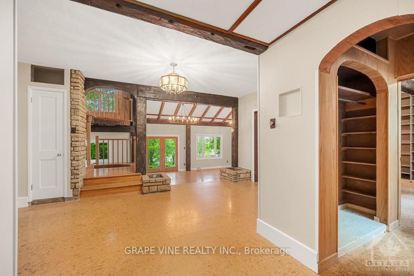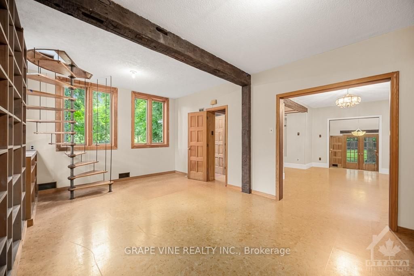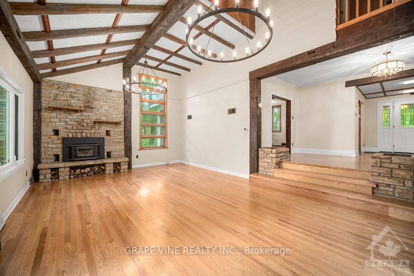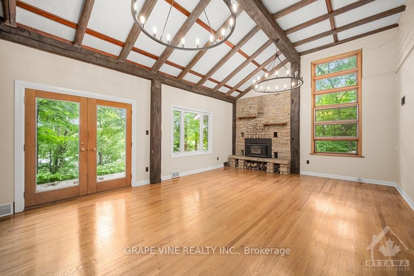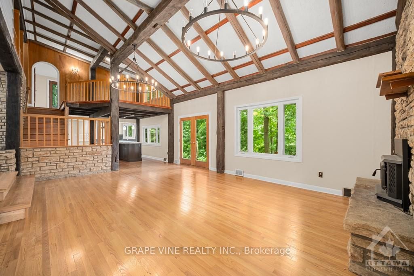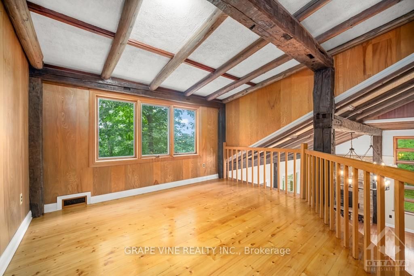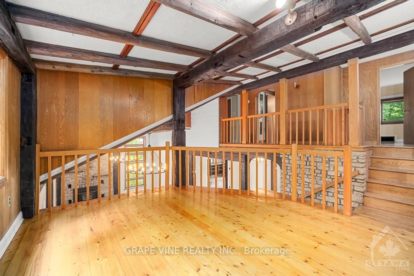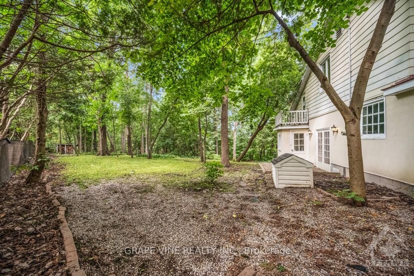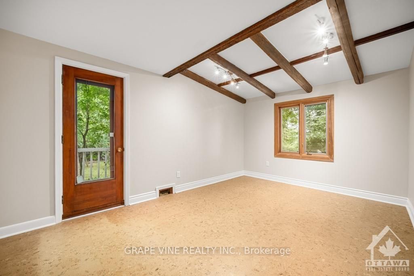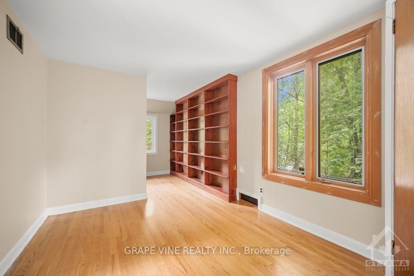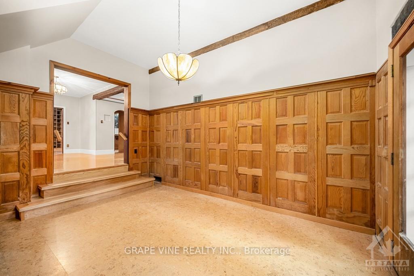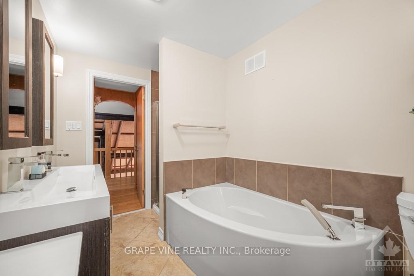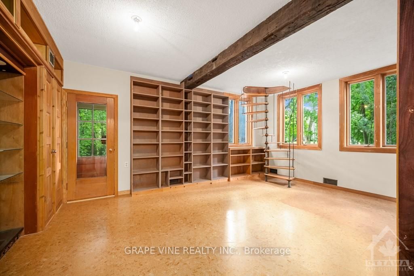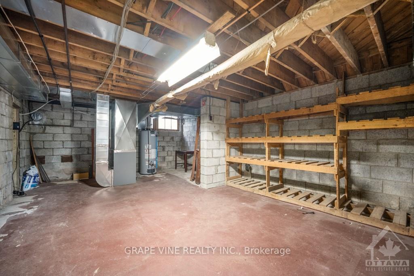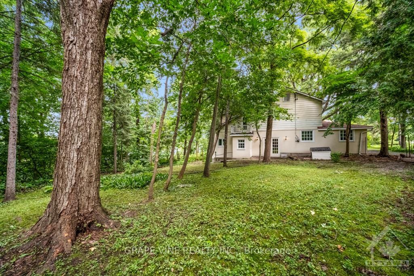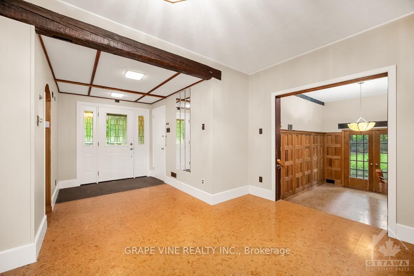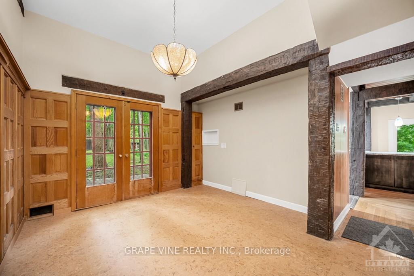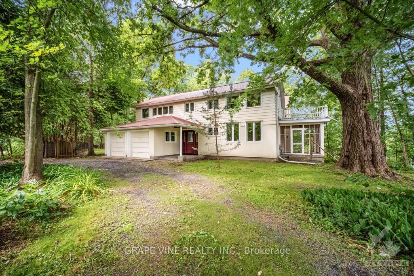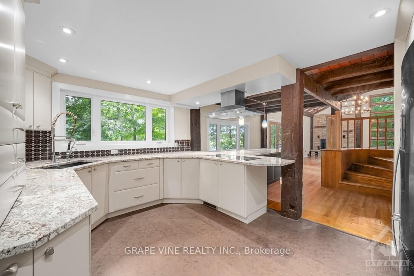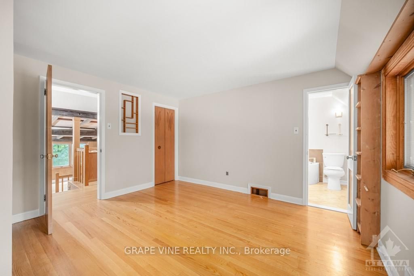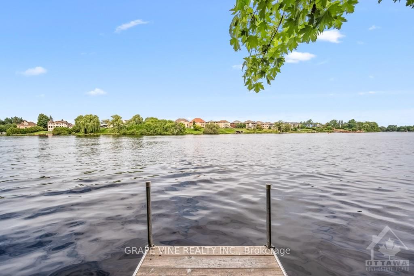$1,549,000
Available - For Sale
Listing ID: X9519843
32 RYEBURN Dr , Blossom Park - Airport and Area, K1V 1H6, Ontario
| Flooring: Tile, Flooring: Hardwood, Beautiful home on 180' of WATERFRONT. Truly remarkable property sitting just shy of 1 acre, high-bank, DOUBLE WATERFRONT LOT is resplendent with trees, offering its own micro-climate to counter growing climate change concerns. A/C rarely needed. The fall foliage is breathtaking, as are the bluebells in the spring. Winter provides an endless white canvass along the Rideau River. Present owners purchased the well-built and structurally sound house 15 years ago. Improvements include life-long metal roof, a complete re-stucco of the exterior, replacement doors and windows, cork flooring to complement the original hardwood, full renovations to the kitchen, 2 upstairs bathrooms, and sunroom. Also a natural gas furnace, high efficiency wood insert, top-notch water treatment system, and matching Amish garden shed. It's your oasis in the city, with privacy galore and magical sunsets. |
| Price | $1,549,000 |
| Taxes: | $9231.00 |
| Address: | 32 RYEBURN Dr , Blossom Park - Airport and Area, K1V 1H6, Ontario |
| Lot Size: | 238.00 x 162.00 (Feet) |
| Acreage: | .50-1.99 |
| Directions/Cross Streets: | River Road South to Honey Gables, right on Ryeburn |
| Rooms: | 14 |
| Rooms +: | 1 |
| Bedrooms: | 4 |
| Bedrooms +: | 0 |
| Kitchens: | 1 |
| Kitchens +: | 0 |
| Family Room: | Y |
| Basement: | Full, Unfinished |
| Property Type: | Detached |
| Style: | 2-Storey |
| Exterior: | Stucco/Plaster |
| Garage Type: | Attached |
| Pool: | None |
| Property Features: | Park, Waterfront, Wooded/Treed |
| Fireplace/Stove: | Y |
| Heat Source: | Gas |
| Heat Type: | Forced Air |
| Central Air Conditioning: | Central Air |
| Sewers: | Septic |
| Water: | Well |
| Water Supply Types: | Drilled Well |
| Utilities-Gas: | Y |
$
%
Years
This calculator is for demonstration purposes only. Always consult a professional
financial advisor before making personal financial decisions.
| Although the information displayed is believed to be accurate, no warranties or representations are made of any kind. |
| GRAPE VINE REALTY INC. |
|
|
.jpg?src=Custom)
Dir:
416-548-7854
Bus:
416-548-7854
Fax:
416-981-7184
| Book Showing | Email a Friend |
Jump To:
At a Glance:
| Type: | Freehold - Detached |
| Area: | Ottawa |
| Municipality: | Blossom Park - Airport and Area |
| Neighbourhood: | 2602 - Riverside South/Gloucester Glen |
| Style: | 2-Storey |
| Lot Size: | 238.00 x 162.00(Feet) |
| Tax: | $9,231 |
| Beds: | 4 |
| Baths: | 3 |
| Fireplace: | Y |
| Pool: | None |
Locatin Map:
Payment Calculator:
- Color Examples
- Green
- Black and Gold
- Dark Navy Blue And Gold
- Cyan
- Black
- Purple
- Gray
- Blue and Black
- Orange and Black
- Red
- Magenta
- Gold
- Device Examples

