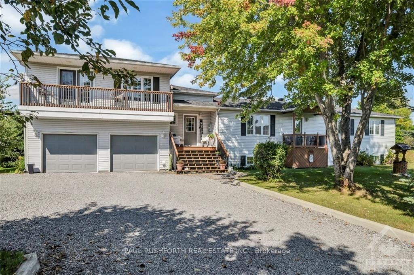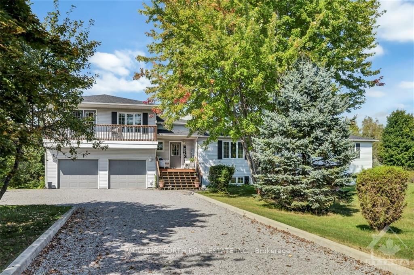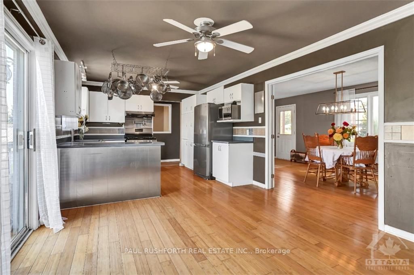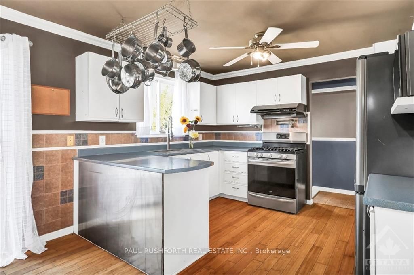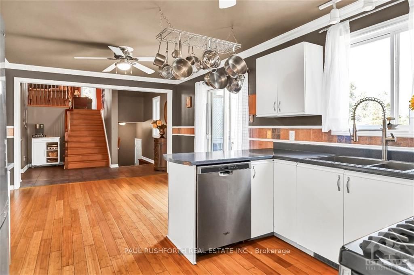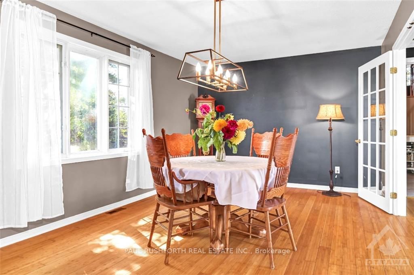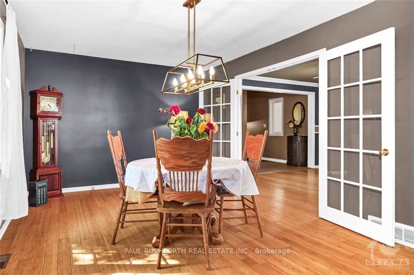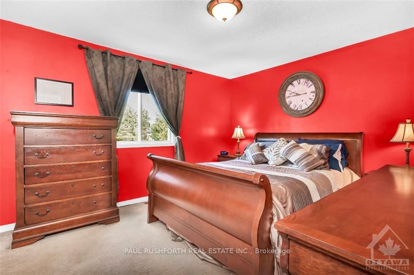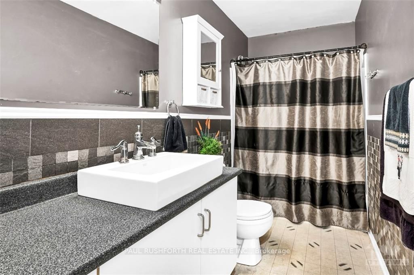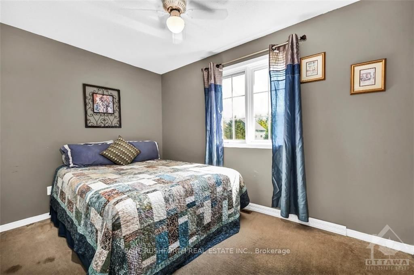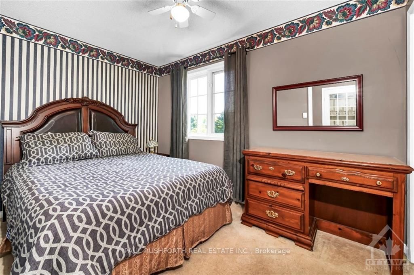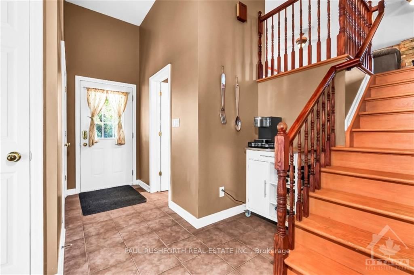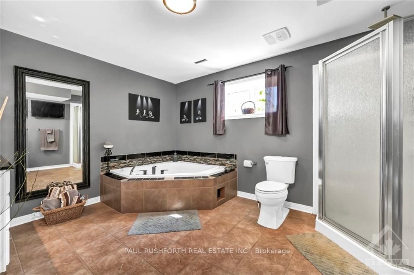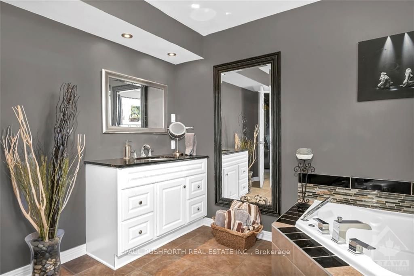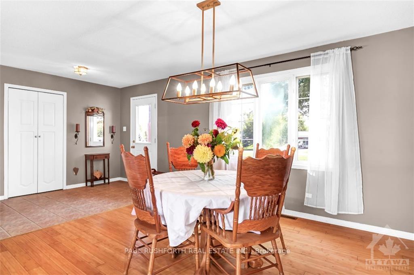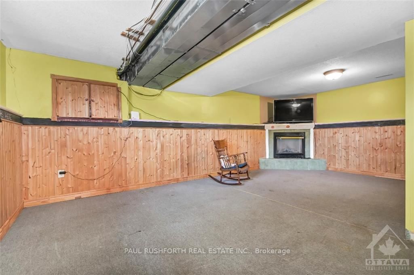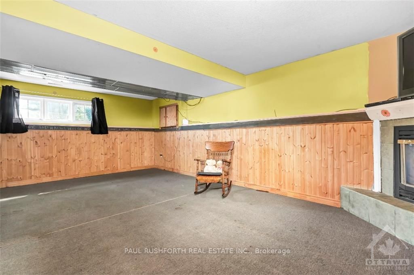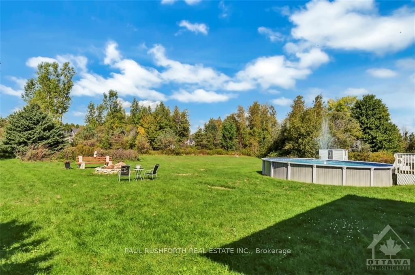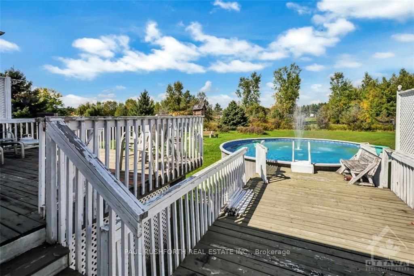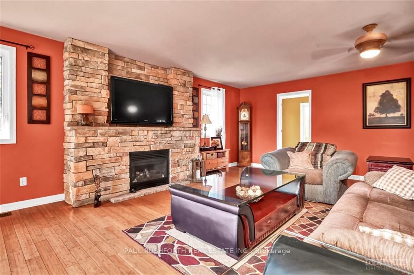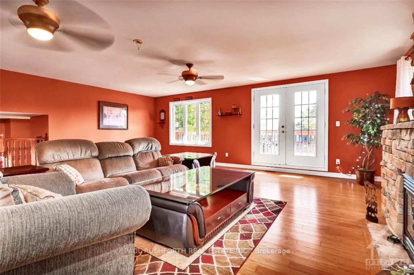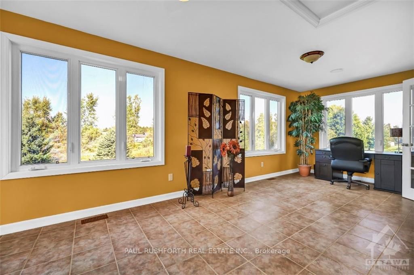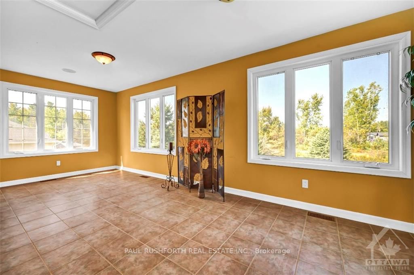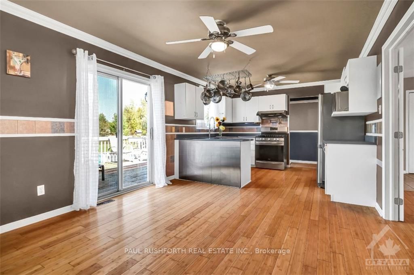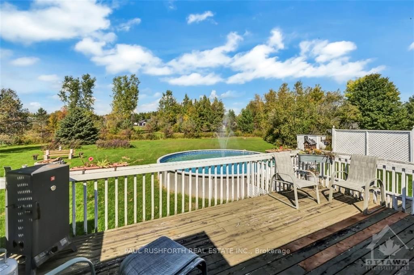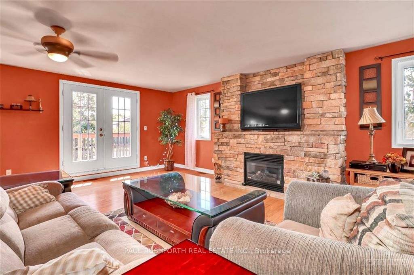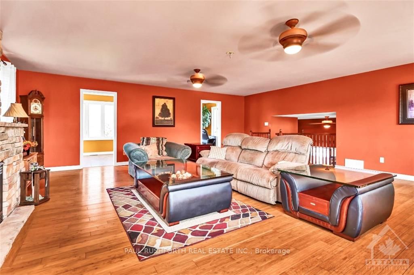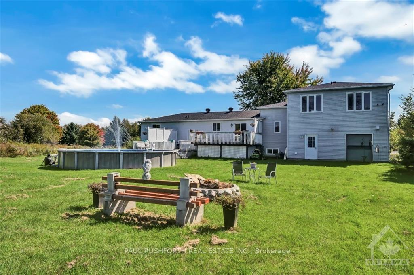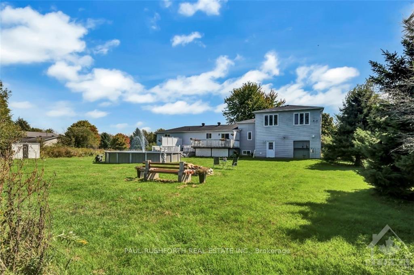$699,900
Available - For Sale
Listing ID: X9520295
10551 MAURICE St , North Dundas, K0E 1S0, Ontario
| Flooring: Tile, Discover your idyllic family retreat! This meticulously maintained home, set on nearly an acre of lush, landscaped grounds, offers the perfect blend of comfort and rural charm. Inside, you'll find spacious living areas bathed in natural light, a warm and inviting kitchen perfect for family gatherings, and cozy bedrooms designed for restful nights. Outside, the expansive yard with above ground pool provides endless possibilities for gardening, outdoor play, and peaceful moments in nature. Located in the friendly community of Mountain, you'll enjoy the tranquility of country living while being just a short drive from local amenities in the charming town of Kemptville. Embrace the lifestyle you've always dreamed of with this wonderful property is waiting for you! 24 hours irrevocable on all offers., Flooring: Hardwood, Flooring: Carpet W/W & Mixed |
| Price | $699,900 |
| Taxes: | $4931.00 |
| Assessment: | $402000 |
| Assessment Year: | 2024 |
| Address: | 10551 MAURICE St , North Dundas, K0E 1S0, Ontario |
| Lot Size: | 164.04 x 262.47 (Feet) |
| Acreage: | .50-1.99 |
| Directions/Cross Streets: | Take Albion Rd S/Ottawa Regional Rd 25, Stagecoach Rd/Ottawa Rd 25 and County Rd 1 to Maurice St in |
| Rooms: | 11 |
| Rooms +: | 5 |
| Bedrooms: | 3 |
| Bedrooms +: | 0 |
| Kitchens: | 1 |
| Kitchens +: | 0 |
| Family Room: | N |
| Basement: | Finished, Full |
| Property Type: | Detached |
| Style: | Sidesplit 3 |
| Exterior: | Brick, Concrete |
| Garage Type: | Attached |
| Pool: | Abv Grnd |
| Property Features: | Park |
| Fireplace/Stove: | Y |
| Heat Source: | Propane |
| Heat Type: | Forced Air |
| Central Air Conditioning: | Central Air |
| Sewers: | Septic |
| Water: | Well |
| Water Supply Types: | Drilled Well |
$
%
Years
This calculator is for demonstration purposes only. Always consult a professional
financial advisor before making personal financial decisions.
| Although the information displayed is believed to be accurate, no warranties or representations are made of any kind. |
| PAUL RUSHFORTH REAL ESTATE INC. |
|
|
.jpg?src=Custom)
Dir:
416-548-7854
Bus:
416-548-7854
Fax:
416-981-7184
| Virtual Tour | Book Showing | Email a Friend |
Jump To:
At a Glance:
| Type: | Freehold - Detached |
| Area: | Stormont, Dundas and Glengarry |
| Municipality: | North Dundas |
| Neighbourhood: | 708 - North Dundas (Mountain) Twp |
| Style: | Sidesplit 3 |
| Lot Size: | 164.04 x 262.47(Feet) |
| Tax: | $4,931 |
| Beds: | 3 |
| Baths: | 3 |
| Fireplace: | Y |
| Pool: | Abv Grnd |
Locatin Map:
Payment Calculator:
- Color Examples
- Green
- Black and Gold
- Dark Navy Blue And Gold
- Cyan
- Black
- Purple
- Gray
- Blue and Black
- Orange and Black
- Red
- Magenta
- Gold
- Device Examples

