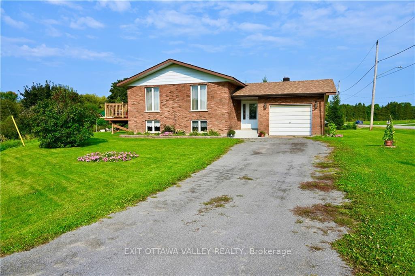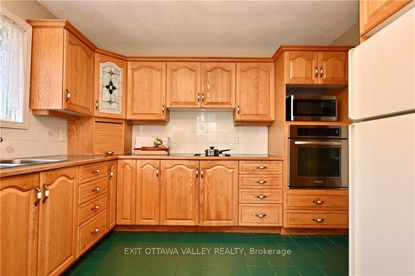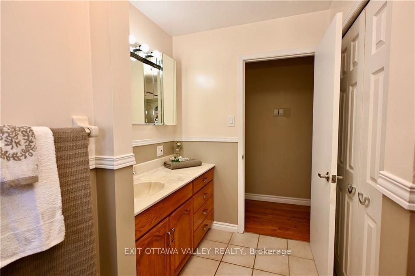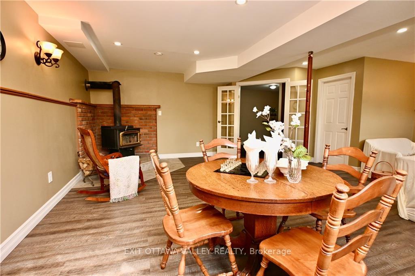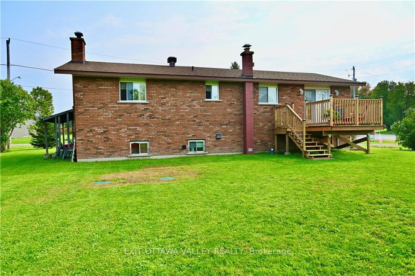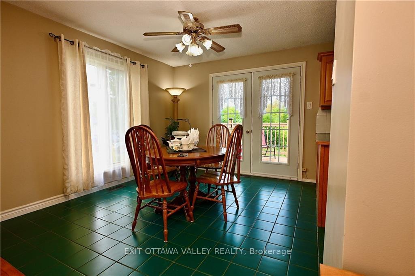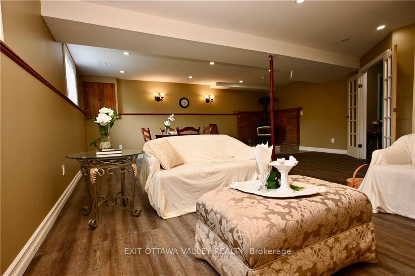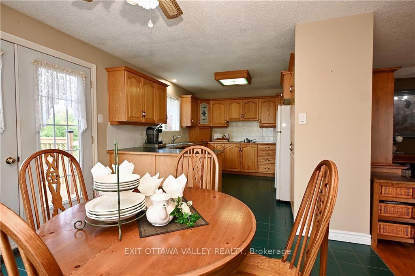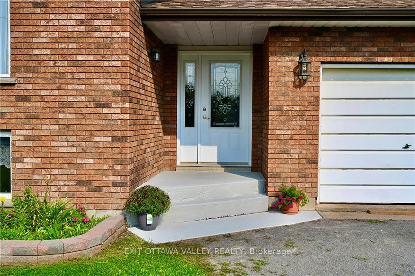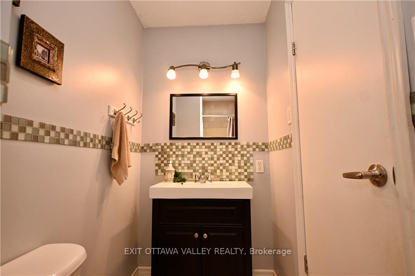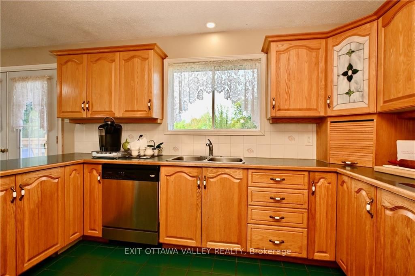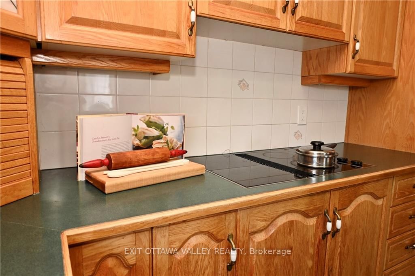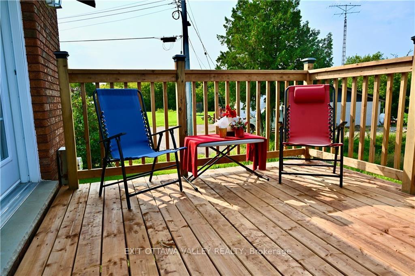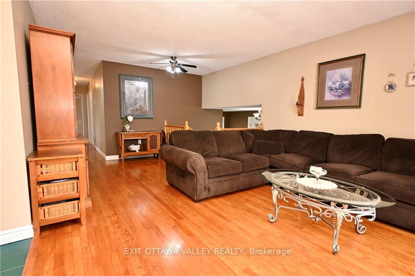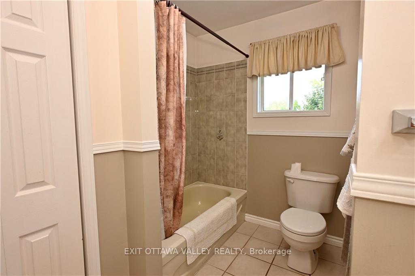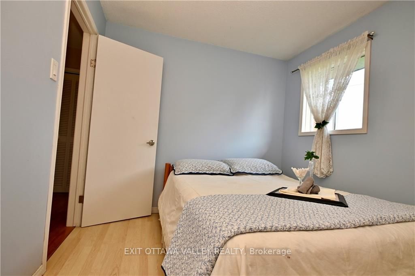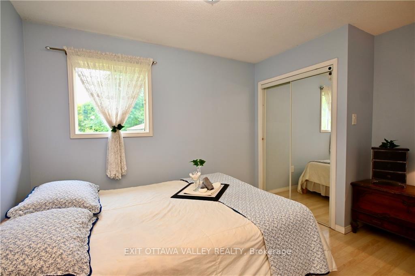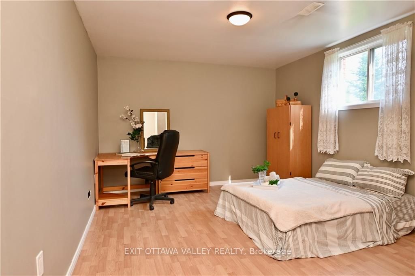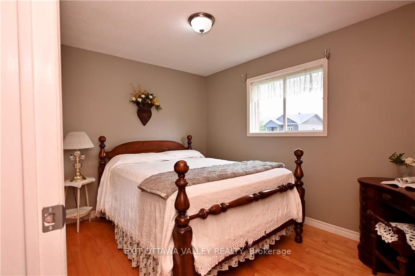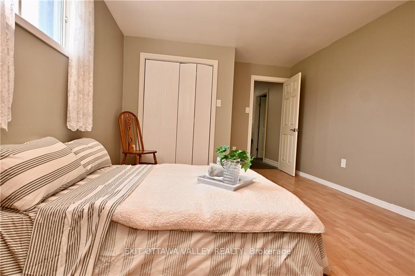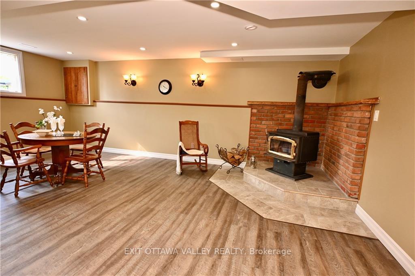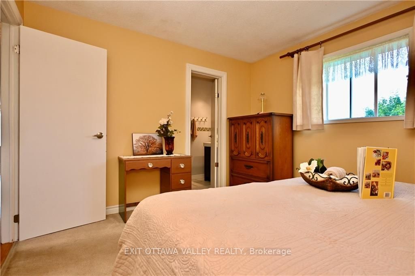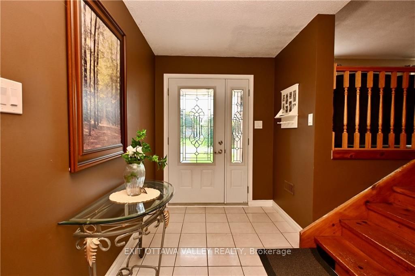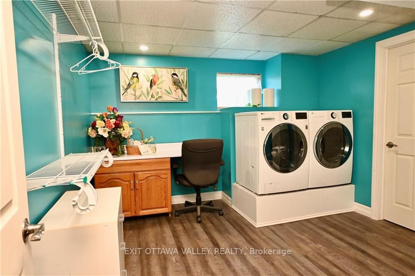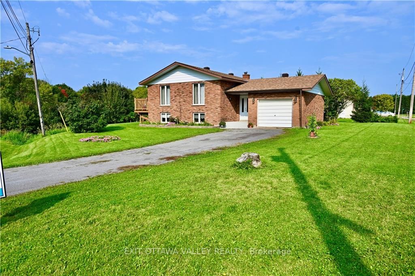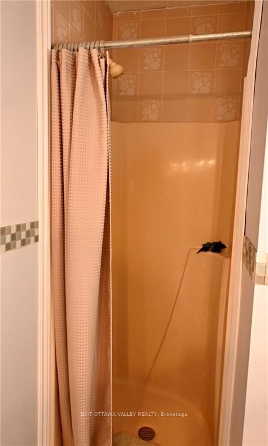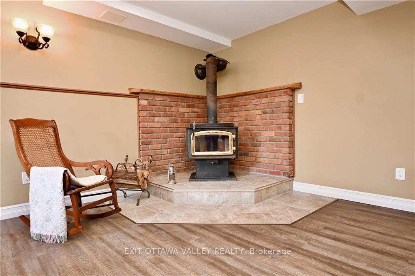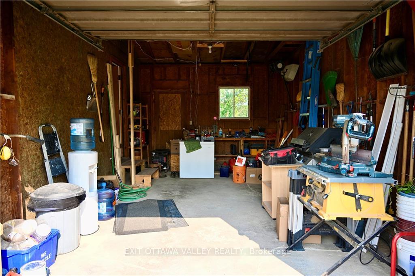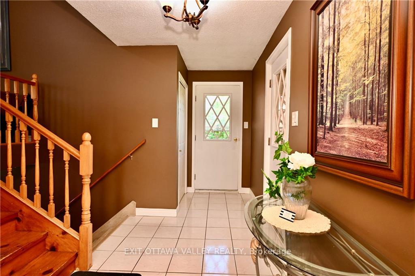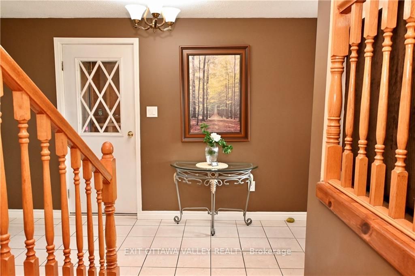$499,900
Available - For Sale
Listing ID: X9519117
1932 GORE Line , Whitewater Region, K0J 2L0, Ontario
| Flooring: Vinyl, Safe and quiet location tucked in on the dead end of Gore Line. Charming side split all brick bungalow in the heart of Westmeath! This 4-bedroom, 2-bath home combines modern comfort with classic appeal. The newly renovated basement offers a cozy retreat, and the new back deck is ideal for outdoor gatherings. Enjoy year-round comfort with a wood/electric combo forced air furnace and wood stove, both WETT Certified. Fully landscaped lot features an established garden, a patio, and a fire pit perfect for relaxing or entertaining. The Ottawa River being close by offers tonnes of recreational opportunities. Conveniently located within walking distance to Kenny's Store, schools, parks, the rec center, and churches. Experience the perfect blend of convenience and tranquility in this well-maintained gem. Don't miss out!, Flooring: Hardwood, Flooring: Ceramic |
| Price | $499,900 |
| Taxes: | $2544.00 |
| Address: | 1932 GORE Line , Whitewater Region, K0J 2L0, Ontario |
| Lot Size: | 143.00 x 218.00 (Feet) |
| Directions/Cross Streets: | turn left on Gore Line from Kenny's Store home is on your right |
| Rooms: | 14 |
| Rooms +: | 0 |
| Bedrooms: | 3 |
| Bedrooms +: | 1 |
| Kitchens: | 1 |
| Kitchens +: | 0 |
| Family Room: | Y |
| Basement: | Finished, Full |
| Property Type: | Detached |
| Style: | Sidesplit 3 |
| Exterior: | Brick |
| Garage Type: | Attached |
| Pool: | None |
| Property Features: | Park |
| Heat Source: | Electric |
| Heat Type: | Woodburning |
| Central Air Conditioning: | None |
| Sewers: | Septic Avail |
| Water: | Well |
| Water Supply Types: | Drilled Well |
$
%
Years
This calculator is for demonstration purposes only. Always consult a professional
financial advisor before making personal financial decisions.
| Although the information displayed is believed to be accurate, no warranties or representations are made of any kind. |
| EXIT OTTAWA VALLEY REALTY |
|
|
.jpg?src=Custom)
Dir:
416-548-7854
Bus:
416-548-7854
Fax:
416-981-7184
| Virtual Tour | Book Showing | Email a Friend |
Jump To:
At a Glance:
| Type: | Freehold - Detached |
| Area: | Renfrew |
| Municipality: | Whitewater Region |
| Neighbourhood: | 580 - Whitewater Region |
| Style: | Sidesplit 3 |
| Lot Size: | 143.00 x 218.00(Feet) |
| Tax: | $2,544 |
| Beds: | 3+1 |
| Baths: | 2 |
| Pool: | None |
Locatin Map:
Payment Calculator:
- Color Examples
- Green
- Black and Gold
- Dark Navy Blue And Gold
- Cyan
- Black
- Purple
- Gray
- Blue and Black
- Orange and Black
- Red
- Magenta
- Gold
- Device Examples

