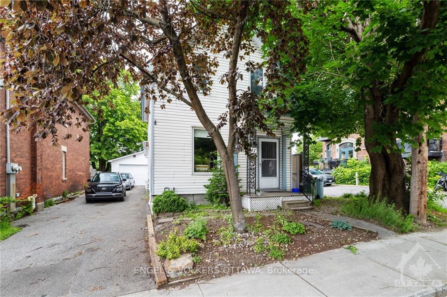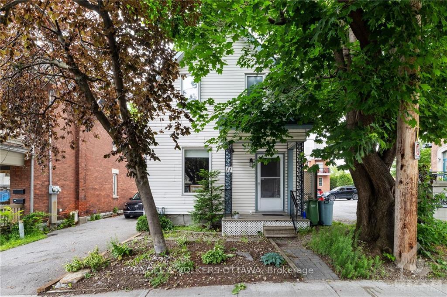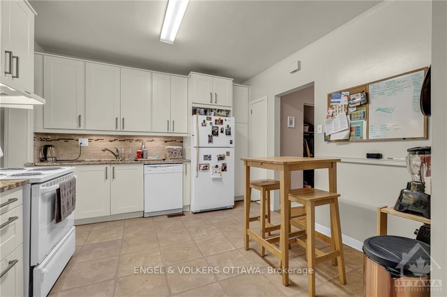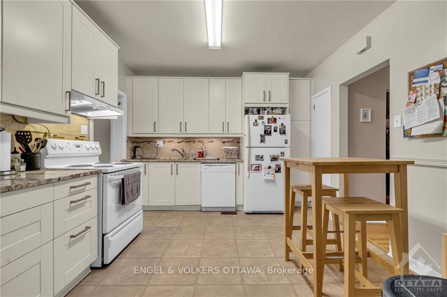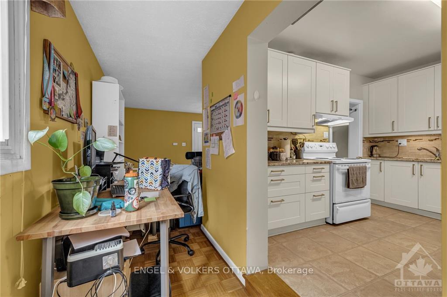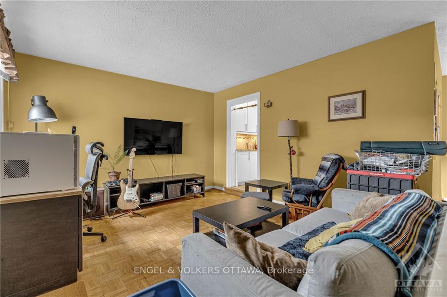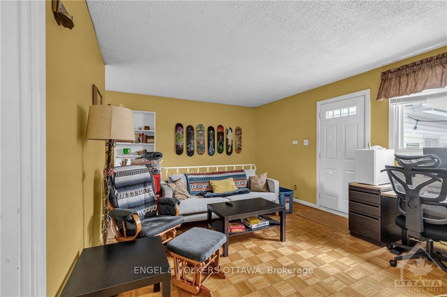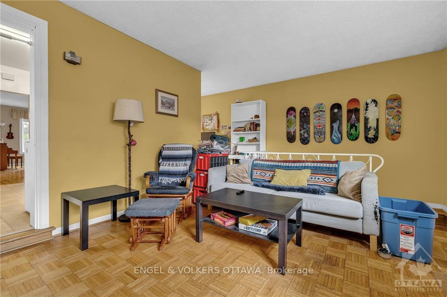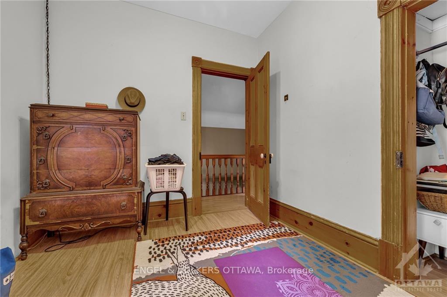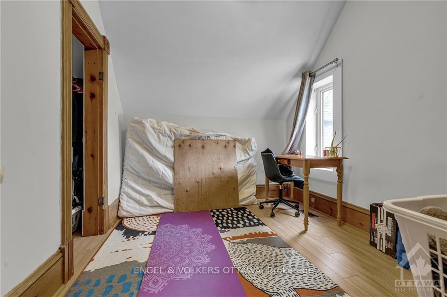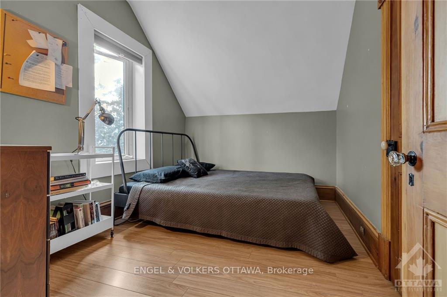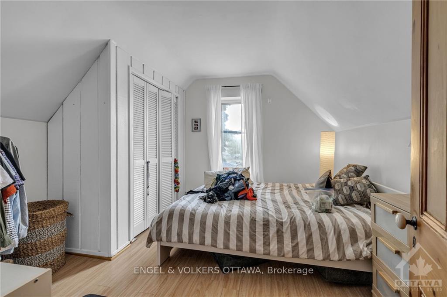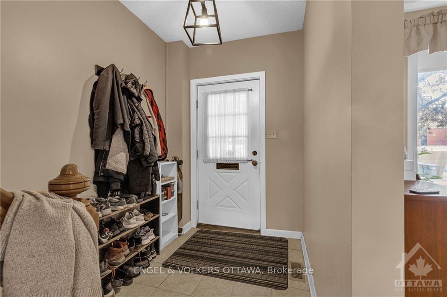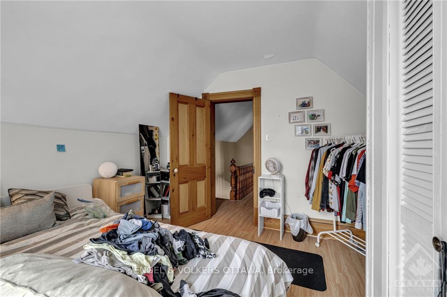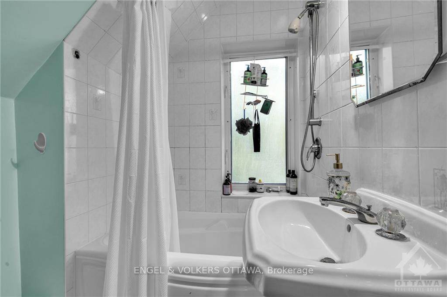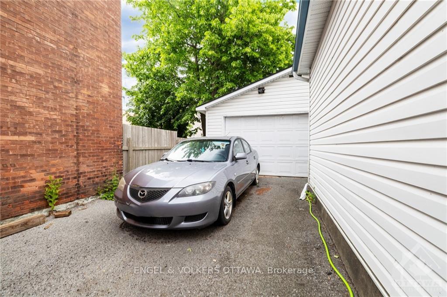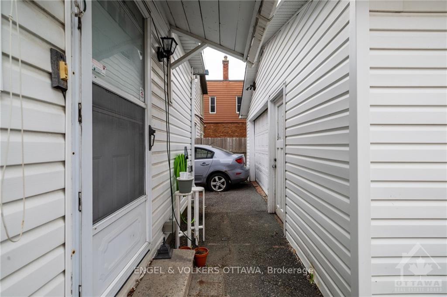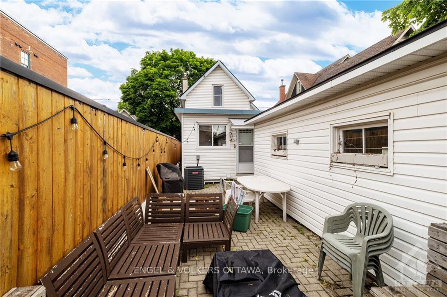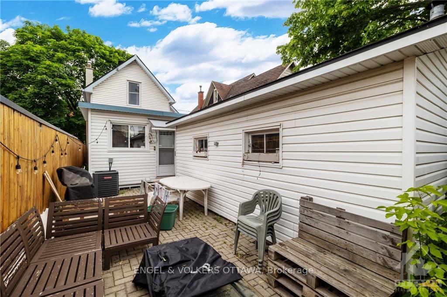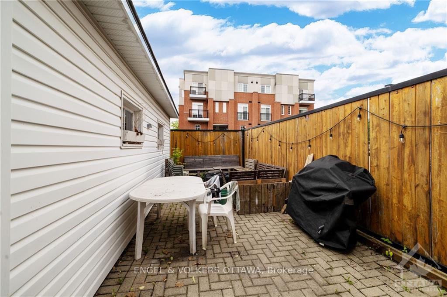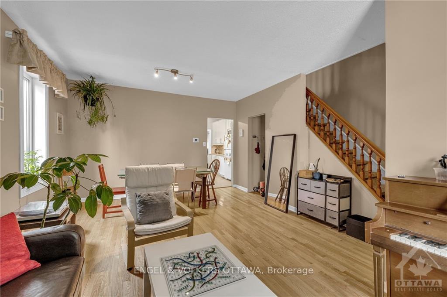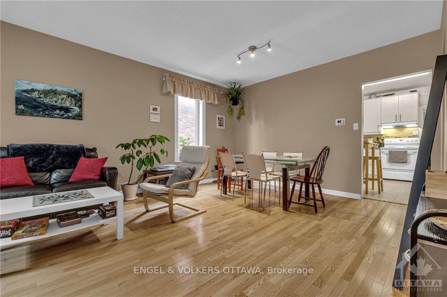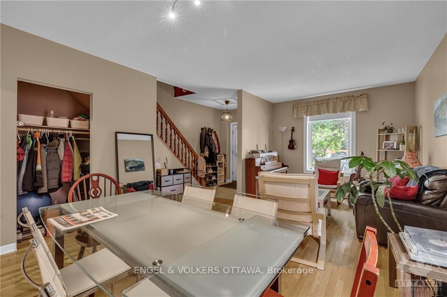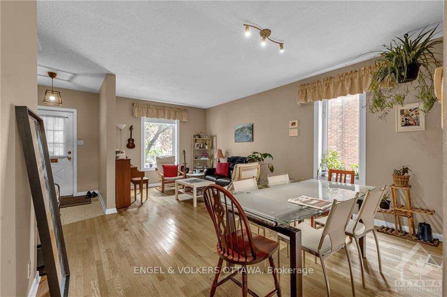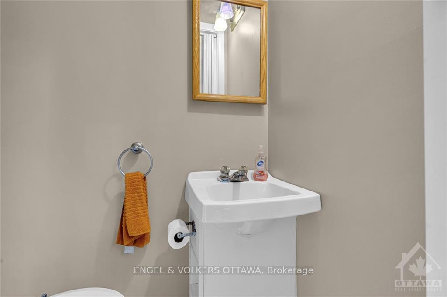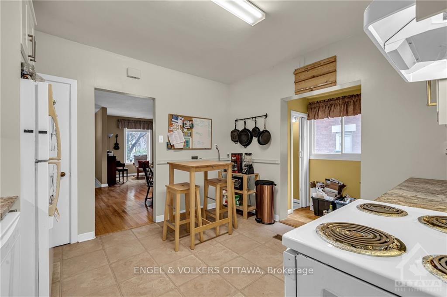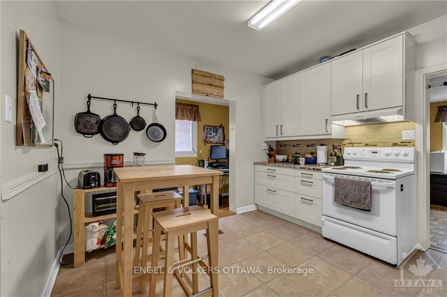$749,900
Available - For Sale
Listing ID: X9523901
11 MELROSE Ave , West Centre Town, K1Y 1T8, Ontario
| Flooring: Hardwood, Flooring: Linoleum, Location, location, location located steps from Wellington. 11 Melrose is surrounded by every amenity and necessity imaginable. Walk across the street and eat at a number of the cities' best restaurants: La Bonita for Mexican, Tennessee Willems for wood oven pizza, The Elmdale Tavern one of Ottawa's oldest bars that pumps out incredible fresh seafood (sister restaurant to the Whalesbone) with upscale tavern style food and drinks and more. There are a number of grocery stores and local markets in the area along with shopping, great schools, parks and community centres! The home has been well cared for and updated with 3 good size bedrooms, 2 bathrooms and a nice open concept living and dining area as well as a rear family room on the main level. It also features an oversized detached garage and beautiful outdoor patio that can be enjoyed in the summer months! Book a showing today! |
| Price | $749,900 |
| Taxes: | $2024.00 |
| Address: | 11 MELROSE Ave , West Centre Town, K1Y 1T8, Ontario |
| Lot Size: | 33.00 x 83.00 (Feet) |
| Directions/Cross Streets: | on Melrose near Wellington |
| Rooms: | 1 |
| Rooms +: | 0 |
| Bedrooms: | 3 |
| Bedrooms +: | 0 |
| Kitchens: | 0 |
| Kitchens +: | 0 |
| Family Room: | N |
| Basement: | Part Fin |
| Property Type: | Detached |
| Style: | 2-Storey |
| Exterior: | Other |
| Garage Type: | Detached |
| Pool: | None |
| Property Features: | Park, Public Transit |
| Heat Source: | Gas |
| Heat Type: | Forced Air |
| Central Air Conditioning: | Central Air |
| Sewers: | Sewers |
| Water: | Municipal |
| Utilities-Gas: | Y |
$
%
Years
This calculator is for demonstration purposes only. Always consult a professional
financial advisor before making personal financial decisions.
| Although the information displayed is believed to be accurate, no warranties or representations are made of any kind. |
| ENGEL & VOLKERS OTTAWA |
|
|
.jpg?src=Custom)
Dir:
416-548-7854
Bus:
416-548-7854
Fax:
416-981-7184
| Book Showing | Email a Friend |
Jump To:
At a Glance:
| Type: | Freehold - Detached |
| Area: | Ottawa |
| Municipality: | West Centre Town |
| Neighbourhood: | 4203 - Hintonburg |
| Style: | 2-Storey |
| Lot Size: | 33.00 x 83.00(Feet) |
| Tax: | $2,024 |
| Beds: | 3 |
| Baths: | 2 |
| Pool: | None |
Locatin Map:
Payment Calculator:
- Color Examples
- Green
- Black and Gold
- Dark Navy Blue And Gold
- Cyan
- Black
- Purple
- Gray
- Blue and Black
- Orange and Black
- Red
- Magenta
- Gold
- Device Examples

