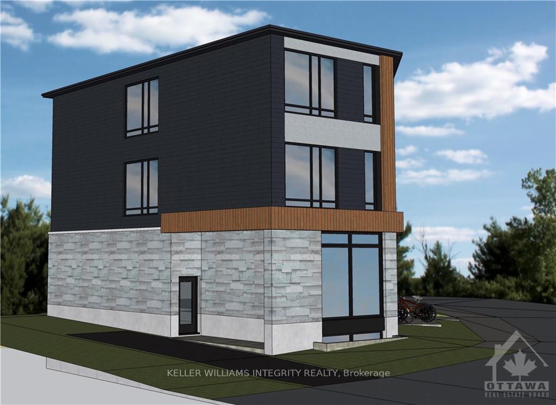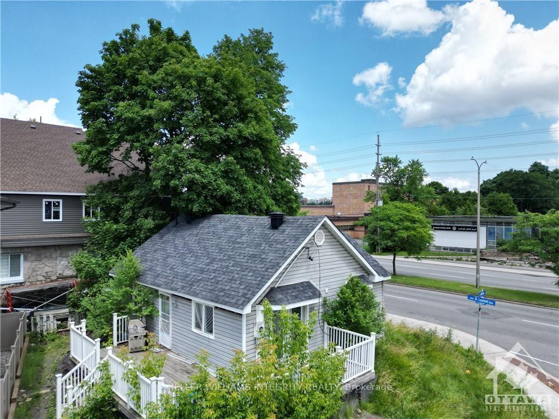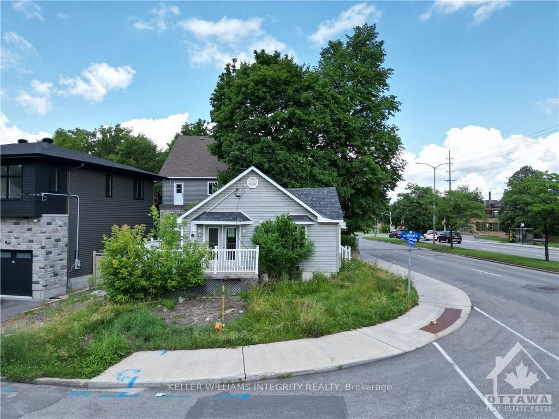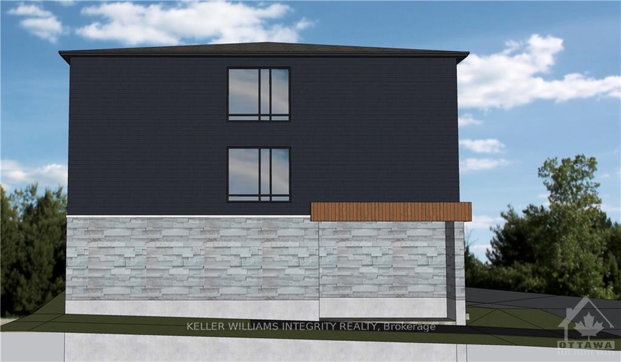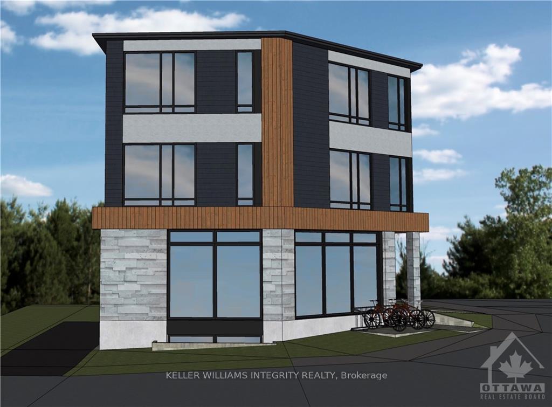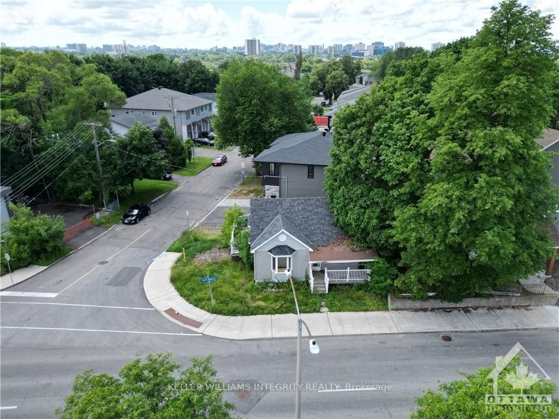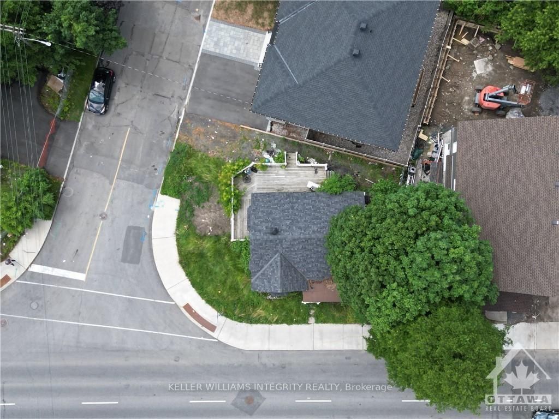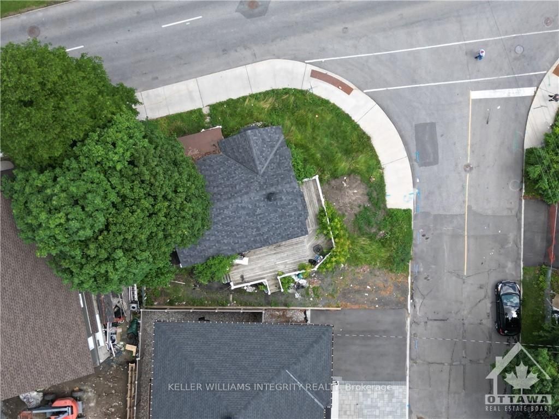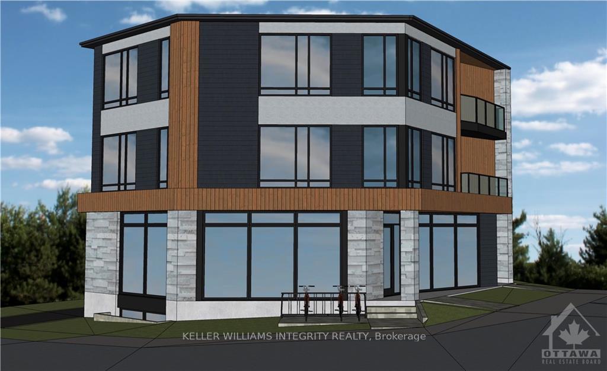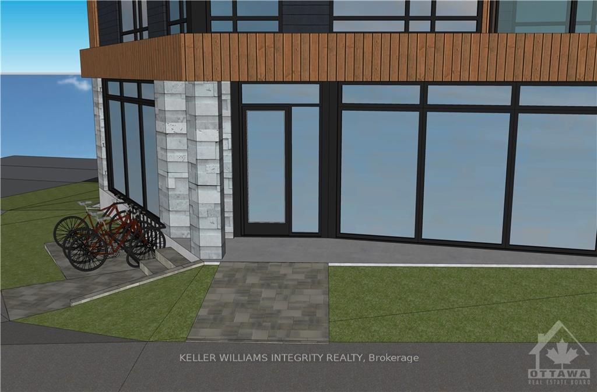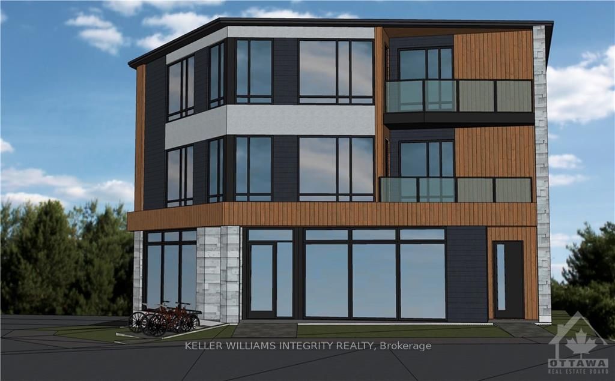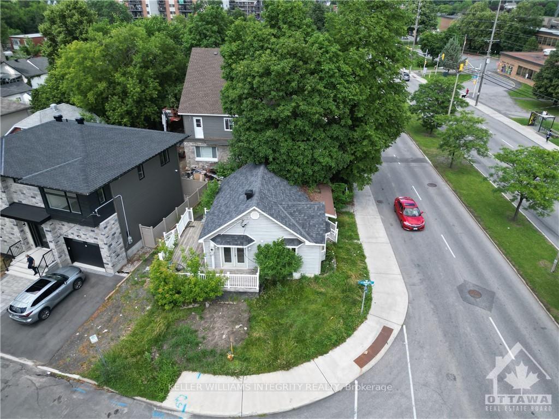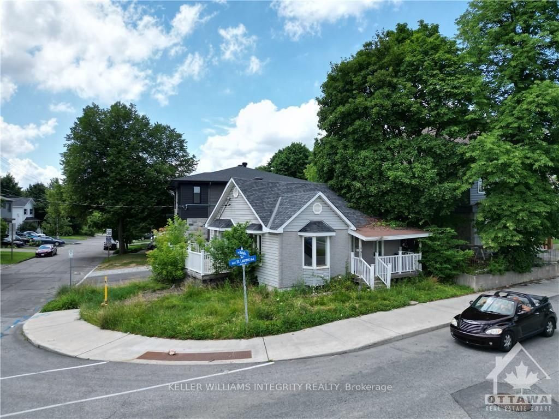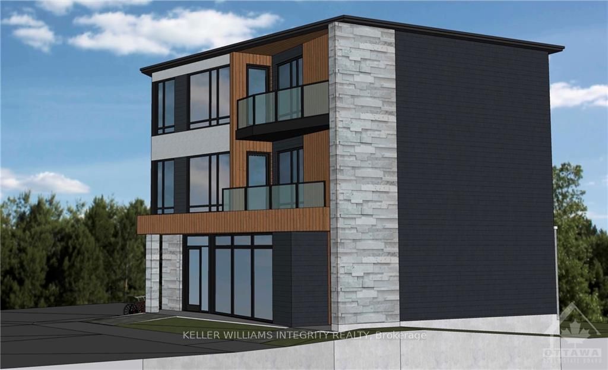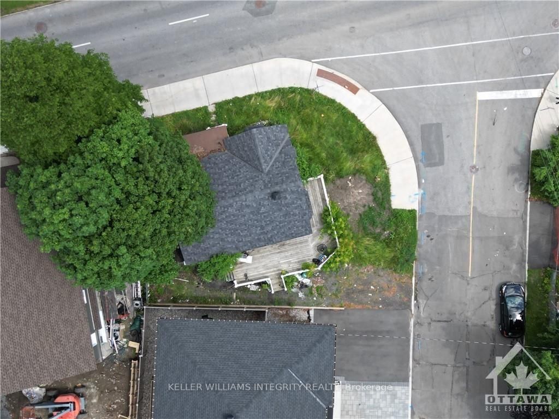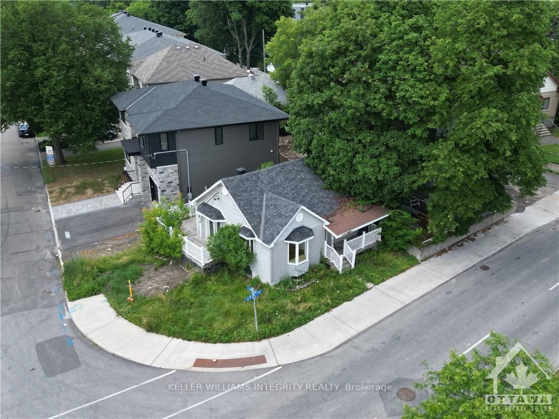$799,000
Available - For Sale
Listing ID: X9518793
846 ST LAURENT Blvd , Overbook - Castleheights and Area, K1K 3A9, Ontario
| Flooring: Vinyl, Remodel or redevelop. An existing two-bedroom bungalow in a great location on St Laurent Blvd. A beautiful neighborhood with several brand-new luxury infill developments adjacent to the property will elevate the value of your remodel or redevelopment project. No appliances are on-site as the home is vacant. The site is also approved for a triplex development and this sale comes with all architectural drawings. Renderings illustrate the plans. A demolition permit is also approved. Only $7,000 in municipal fees are required to secure the building permit. The design plans offer 3 spacious floors of 1,410 square feet. Each floor is a single apartment and can be configured for a one-bedroom, two-bedroom, or bachelor layout. This is a fantastic long-term investment opportunity for an owner-occupier to live in one unit and rent out the second and third units for income to offset the cost of ownership. Redevelop into a triplex, or revitalize the existing home to live in or rent. |
| Price | $799,000 |
| Taxes: | $3300.00 |
| Address: | 846 ST LAURENT Blvd , Overbook - Castleheights and Area, K1K 3A9, Ontario |
| Lot Size: | 46.70 x 46.11 (Feet) |
| Directions/Cross Streets: | Located on the West side of St Laurent Blvd at the intersection of Mutual Street. |
| Rooms: | 5 |
| Rooms +: | 0 |
| Bedrooms: | 2 |
| Bedrooms +: | 0 |
| Kitchens: | 1 |
| Kitchens +: | 0 |
| Family Room: | N |
| Basement: | Finished, Full |
| Property Type: | Detached |
| Style: | Bungalow |
| Exterior: | Other |
| Garage Type: | Surface |
| Pool: | None |
| Heat Source: | Electric |
| Heat Type: | Heat Pump |
| Central Air Conditioning: | Other |
| Sewers: | Sewers |
| Water: | Municipal |
$
%
Years
This calculator is for demonstration purposes only. Always consult a professional
financial advisor before making personal financial decisions.
| Although the information displayed is believed to be accurate, no warranties or representations are made of any kind. |
| KELLER WILLIAMS INTEGRITY REALTY |
|
|
.jpg?src=Custom)
Dir:
416-548-7854
Bus:
416-548-7854
Fax:
416-981-7184
| Book Showing | Email a Friend |
Jump To:
At a Glance:
| Type: | Freehold - Detached |
| Area: | Ottawa |
| Municipality: | Overbook - Castleheights and Area |
| Neighbourhood: | 3503 - Castle Heights |
| Style: | Bungalow |
| Lot Size: | 46.70 x 46.11(Feet) |
| Tax: | $3,300 |
| Beds: | 2 |
| Baths: | 1 |
| Pool: | None |
Locatin Map:
Payment Calculator:
- Color Examples
- Green
- Black and Gold
- Dark Navy Blue And Gold
- Cyan
- Black
- Purple
- Gray
- Blue and Black
- Orange and Black
- Red
- Magenta
- Gold
- Device Examples

