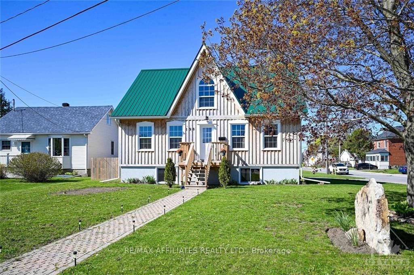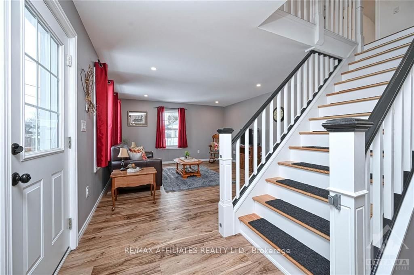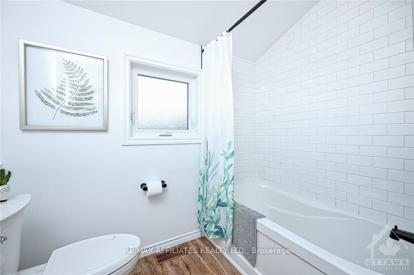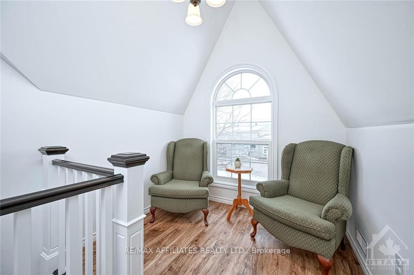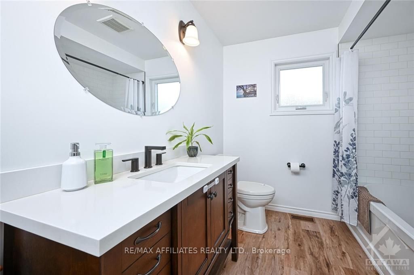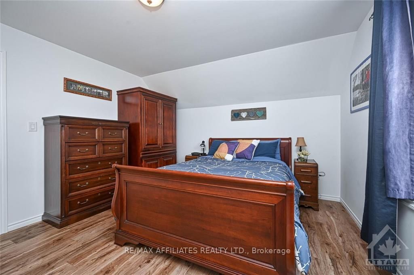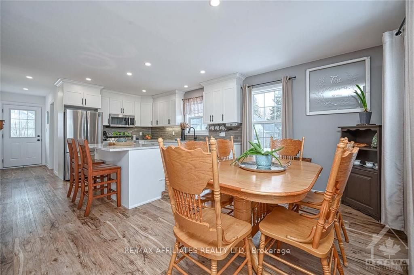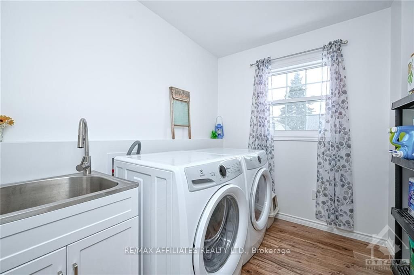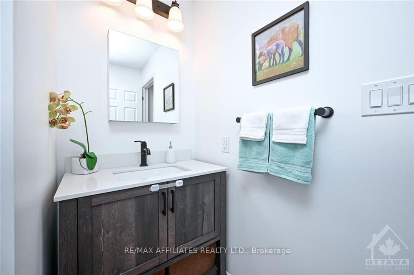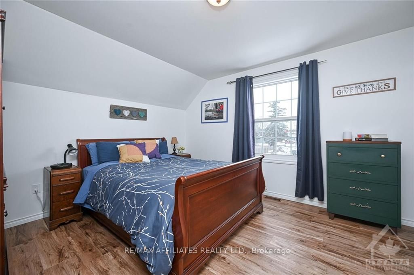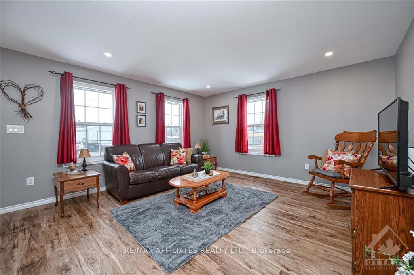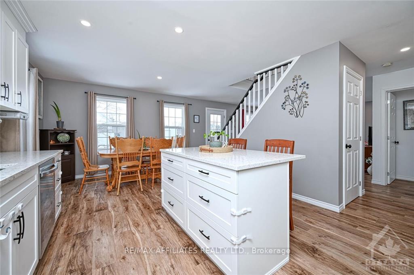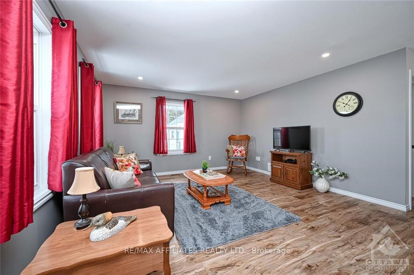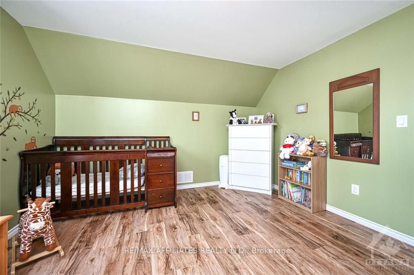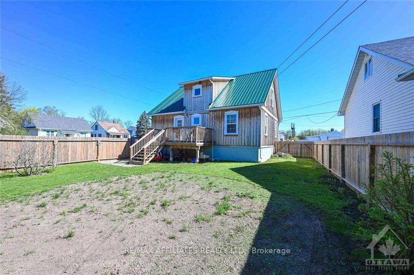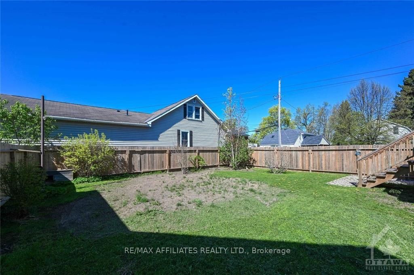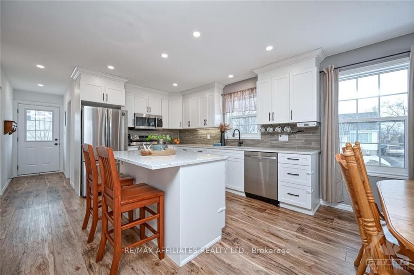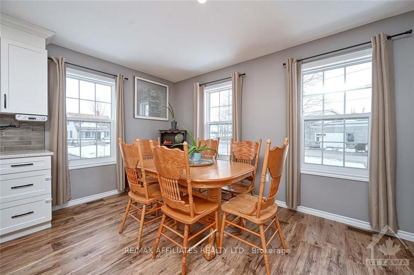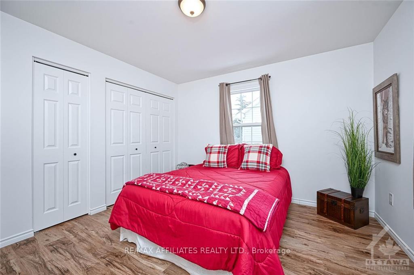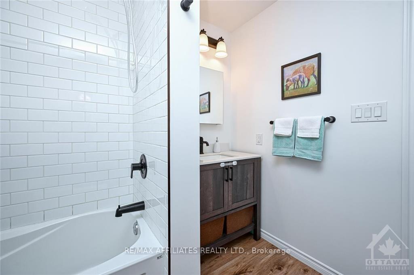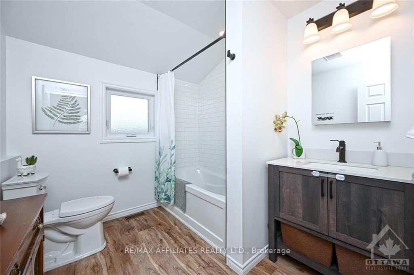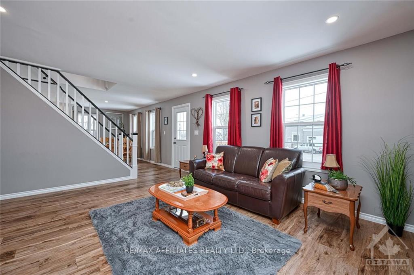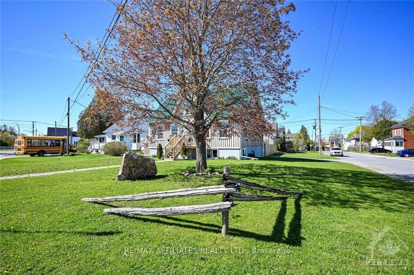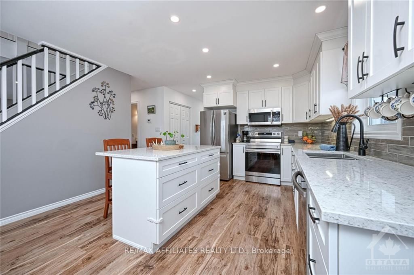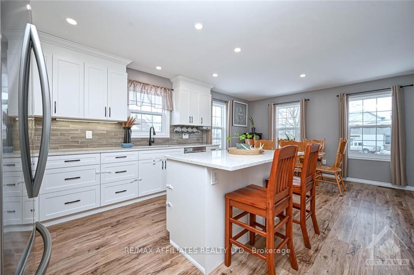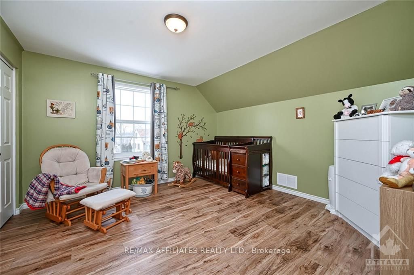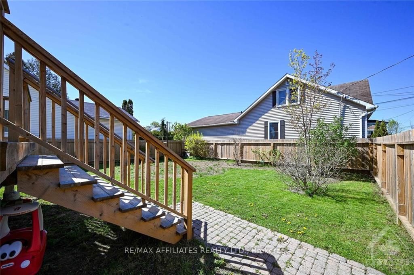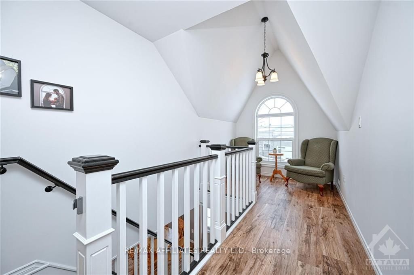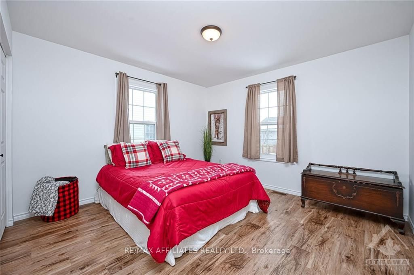$549,900
Available - For Sale
Listing ID: X9517076
190 BECKWITH St North , Smiths Falls, K7A 2C8, Ontario
| Flooring: Tile, Flooring: Vinyl, This wonderful home is perfectly placed on a corner lot, and located on a quiet street just blocks from the hospital, recreation complex, and the amenities of downtown, is truly a must see. Enter the bright/spacious main floor, which features a modern kitchen, spacious living area, along with a full bath, primary bedroom, and a conveniently placed laundry room. A central stair case takes you to the second floor where you are greeted with a quaint sitting area, two large bedrooms each with double closets, and the second full bath. The expansive unfinished basement provides great storage, and offers a bright space that could easily be renovated to living space, or more bedrooms. Outside a spacious deck, perfect for enjoying a bbq with friends, overlooks a fenced rear yard providing a safe space for kids to play, and convenient area for the pets to run. A paved drive allows for tandem parking, no worries regarding who has to leave the house first in the morning. Call today!! |
| Price | $549,900 |
| Taxes: | $5533.00 |
| Address: | 190 BECKWITH St North , Smiths Falls, K7A 2C8, Ontario |
| Lot Size: | 62.74 x 91.13 (Feet) |
| Directions/Cross Streets: | Follow Cornelia St. W. to Moore St. to right on Johnston St. Follow to end property is on the south |
| Rooms: | 8 |
| Rooms +: | 0 |
| Bedrooms: | 3 |
| Bedrooms +: | 0 |
| Kitchens: | 1 |
| Kitchens +: | 0 |
| Family Room: | N |
| Basement: | Full, Unfinished |
| Property Type: | Detached |
| Style: | 2-Storey |
| Exterior: | Wood |
| Garage Type: | Other |
| Pool: | None |
| Property Features: | Cul De Sac, Fenced Yard, Park |
| Heat Source: | Gas |
| Heat Type: | Forced Air |
| Central Air Conditioning: | Central Air |
| Sewers: | Sewers |
| Water: | Municipal |
| Utilities-Gas: | Y |
$
%
Years
This calculator is for demonstration purposes only. Always consult a professional
financial advisor before making personal financial decisions.
| Although the information displayed is believed to be accurate, no warranties or representations are made of any kind. |
| RE/MAX AFFILIATES REALTY LTD. |
|
|
.jpg?src=Custom)
Dir:
416-548-7854
Bus:
416-548-7854
Fax:
416-981-7184
| Virtual Tour | Book Showing | Email a Friend |
Jump To:
At a Glance:
| Type: | Freehold - Detached |
| Area: | Lanark |
| Municipality: | Smiths Falls |
| Neighbourhood: | 901 - Smiths Falls |
| Style: | 2-Storey |
| Lot Size: | 62.74 x 91.13(Feet) |
| Tax: | $5,533 |
| Beds: | 3 |
| Baths: | 2 |
| Pool: | None |
Locatin Map:
Payment Calculator:
- Color Examples
- Green
- Black and Gold
- Dark Navy Blue And Gold
- Cyan
- Black
- Purple
- Gray
- Blue and Black
- Orange and Black
- Red
- Magenta
- Gold
- Device Examples

