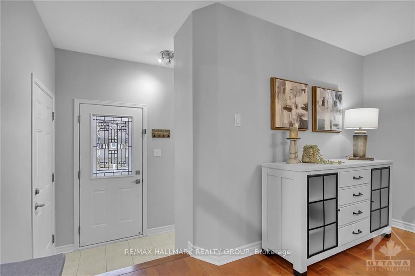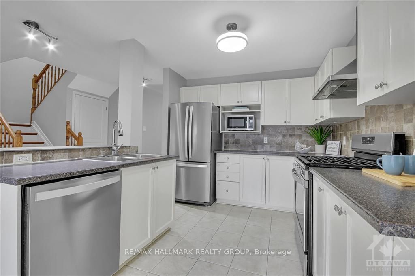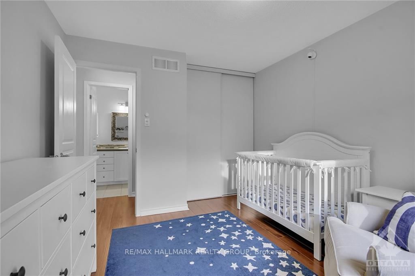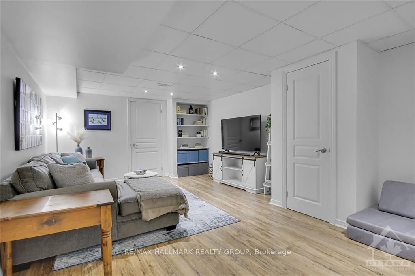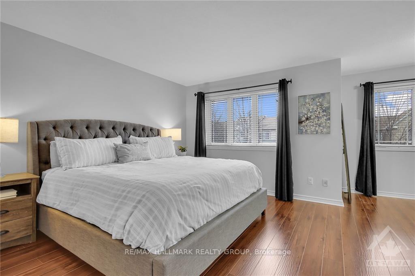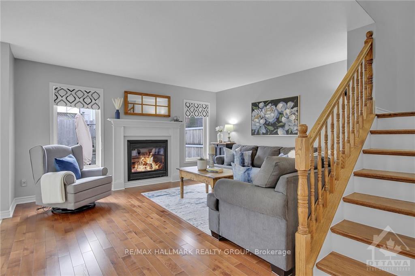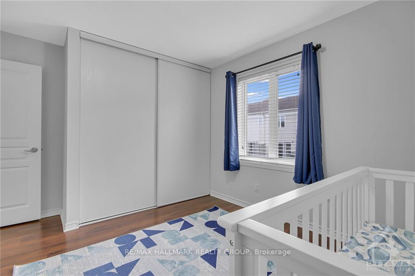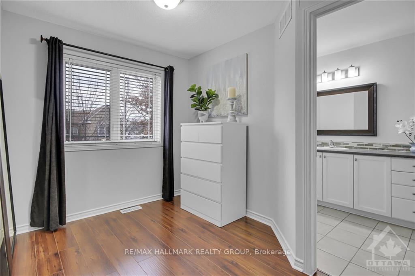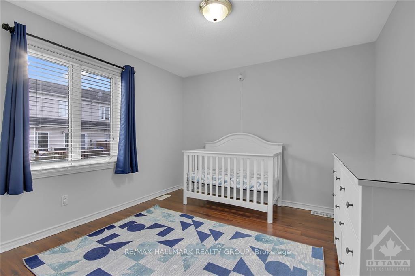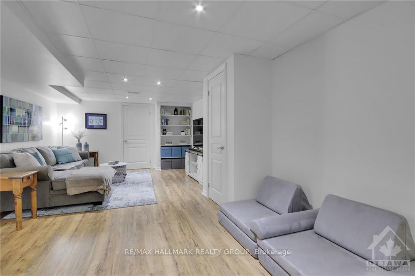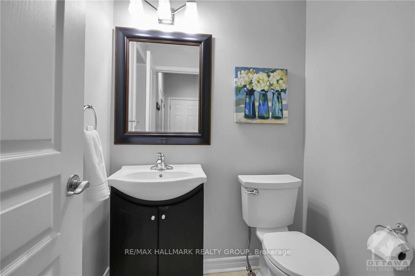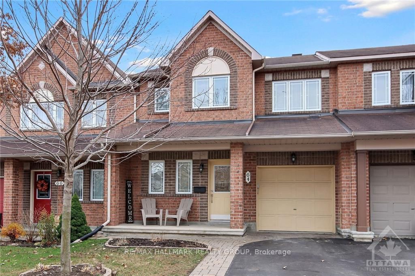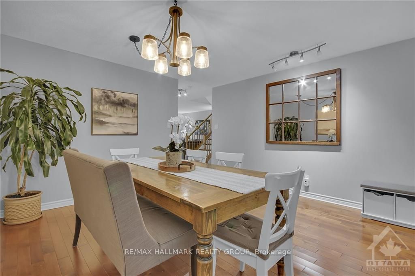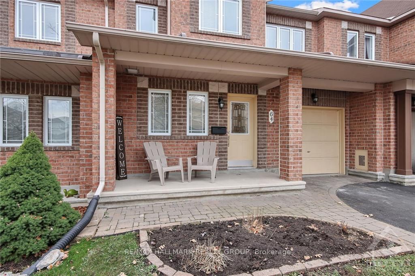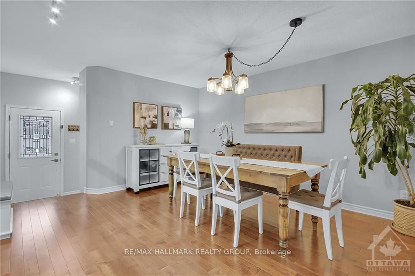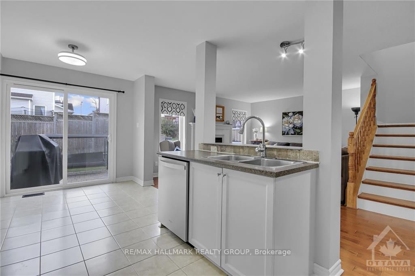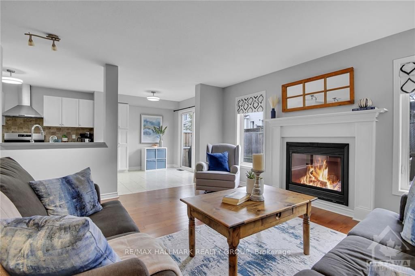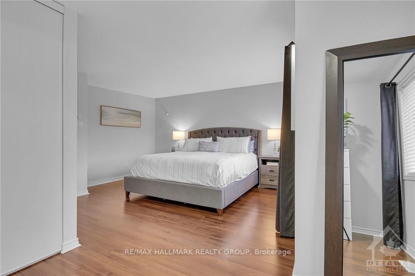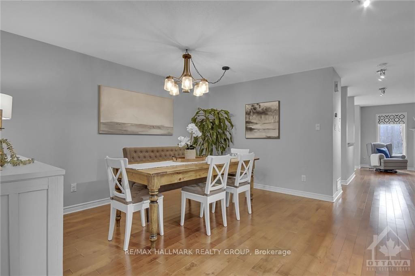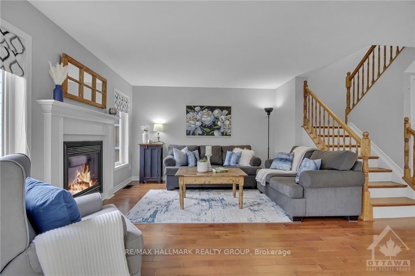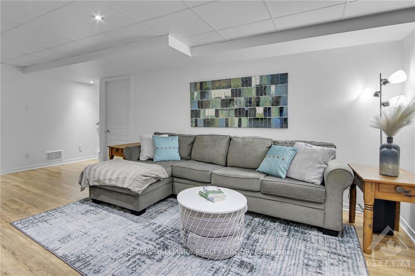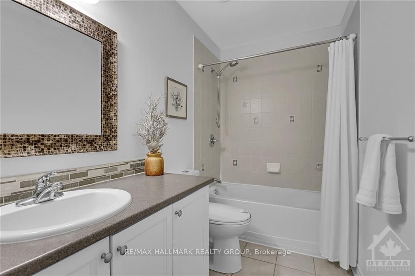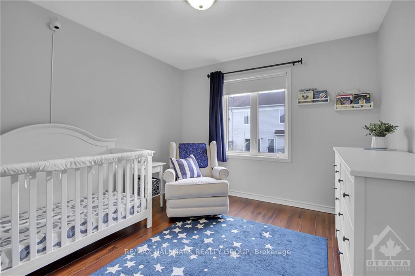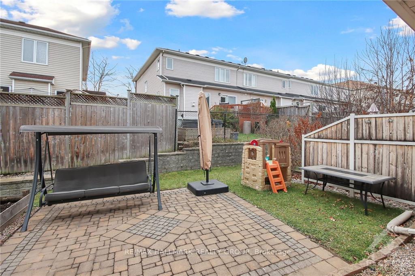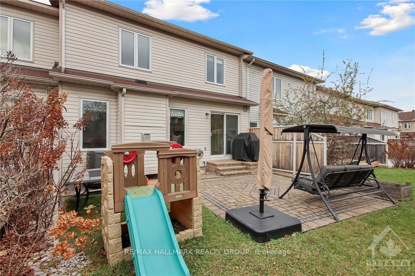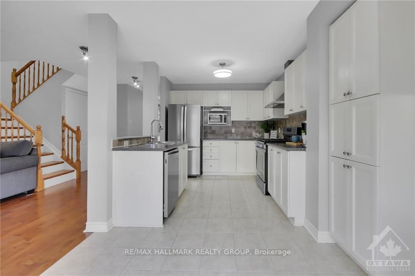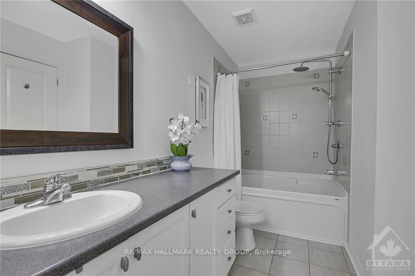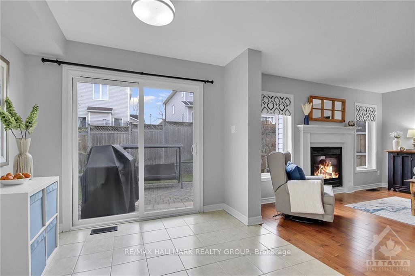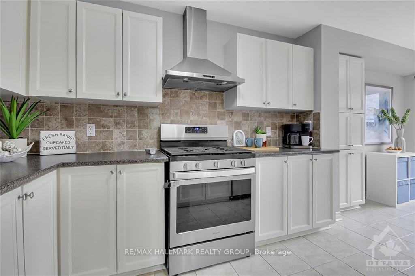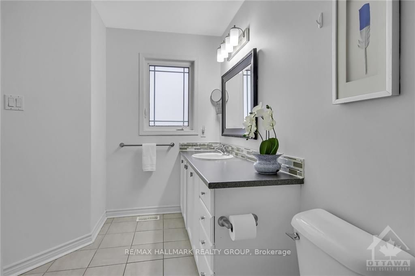$649,900
Available - For Sale
Listing ID: X10427473
64 CHARLESTON St , Barrhaven, K2G 7G1, Ontario
| Flooring: Tile, Flooring: Hardwood, Welcome to your dream home with hardwood floors throughout the entire house including the staircases! Boasting an open concept kitchen with quartz counters, plenty of cabinet space, an inviting eating area that flows seamlessly into the family room, complete with a gas fireplace for those chilly evenings. Separate dining room ideal for the family dinners. Enjoy the luxury of a large primary bedroom featuring separate sitting area, a walk-in closet and ensuite bath, alongside two additional spacious bedrooms and a well-appointed main bath. The finished basement is an excellent place to play or watch movies with the kids with laminate flooring. Step outside to a picturesque brick patio and yard. Updates include furnace (2019), patio doors and hardwood flooring (2018). With close proximity to transit, parks, and shopping, this 2-storey detached home is a rare find. Don't miss out!, Flooring: Laminate |
| Price | $649,900 |
| Taxes: | $3959.00 |
| Address: | 64 CHARLESTON St , Barrhaven, K2G 7G1, Ontario |
| Lot Size: | 24.58 x 81.36 (Feet) |
| Directions/Cross Streets: | South on Woodroffe past Strandherd; left onto Cresthaven; right onto Harbour View; Left onto Bakewel |
| Rooms: | 13 |
| Rooms +: | 0 |
| Bedrooms: | 3 |
| Bedrooms +: | 0 |
| Kitchens: | 1 |
| Kitchens +: | 0 |
| Family Room: | Y |
| Basement: | Finished, Full |
| Property Type: | Att/Row/Twnhouse |
| Style: | 2-Storey |
| Exterior: | Brick, Other |
| Garage Type: | Attached |
| Pool: | None |
| Property Features: | Park, Public Transit |
| Fireplace/Stove: | Y |
| Heat Source: | Gas |
| Heat Type: | Forced Air |
| Central Air Conditioning: | Central Air |
| Sewers: | Sewers |
| Water: | Municipal |
| Utilities-Gas: | Y |
$
%
Years
This calculator is for demonstration purposes only. Always consult a professional
financial advisor before making personal financial decisions.
| Although the information displayed is believed to be accurate, no warranties or representations are made of any kind. |
| RE/MAX HALLMARK REALTY GROUP |
|
|
.jpg?src=Custom)
Dir:
416-548-7854
Bus:
416-548-7854
Fax:
416-981-7184
| Virtual Tour | Book Showing | Email a Friend |
Jump To:
At a Glance:
| Type: | Freehold - Att/Row/Twnhouse |
| Area: | Ottawa |
| Municipality: | Barrhaven |
| Neighbourhood: | 7709 - Barrhaven - Strandherd |
| Style: | 2-Storey |
| Lot Size: | 24.58 x 81.36(Feet) |
| Tax: | $3,959 |
| Beds: | 3 |
| Baths: | 3 |
| Fireplace: | Y |
| Pool: | None |
Locatin Map:
Payment Calculator:
- Color Examples
- Green
- Black and Gold
- Dark Navy Blue And Gold
- Cyan
- Black
- Purple
- Gray
- Blue and Black
- Orange and Black
- Red
- Magenta
- Gold
- Device Examples

