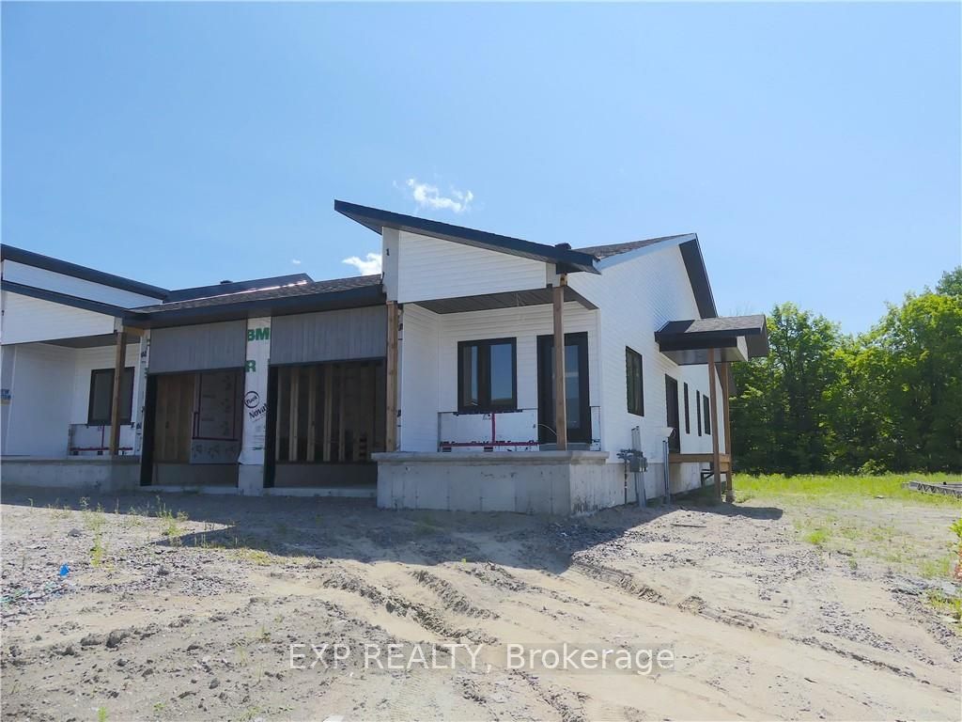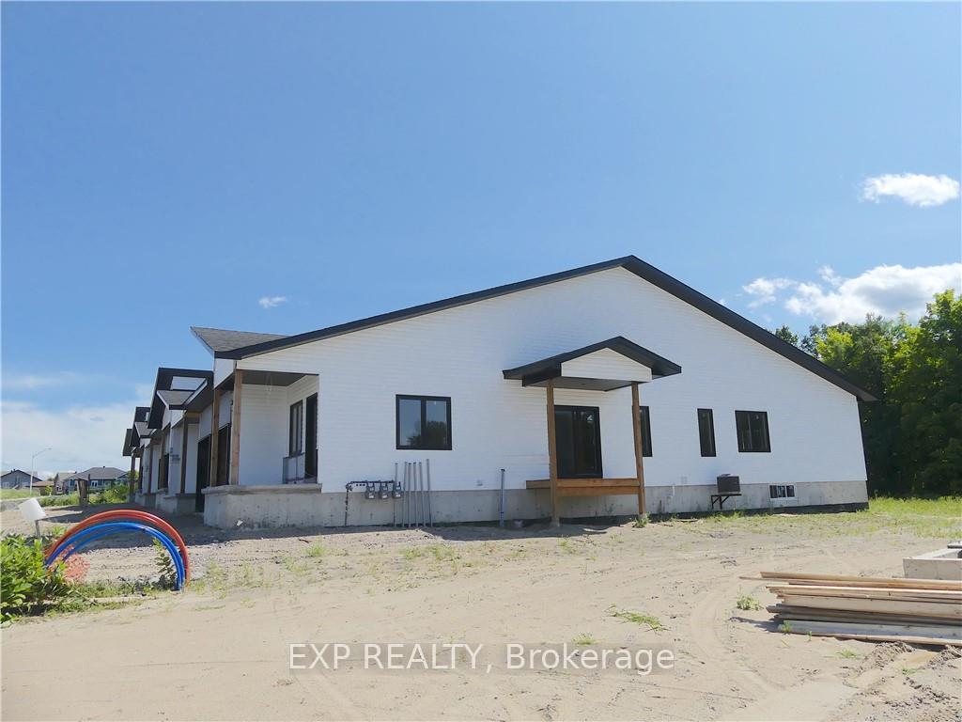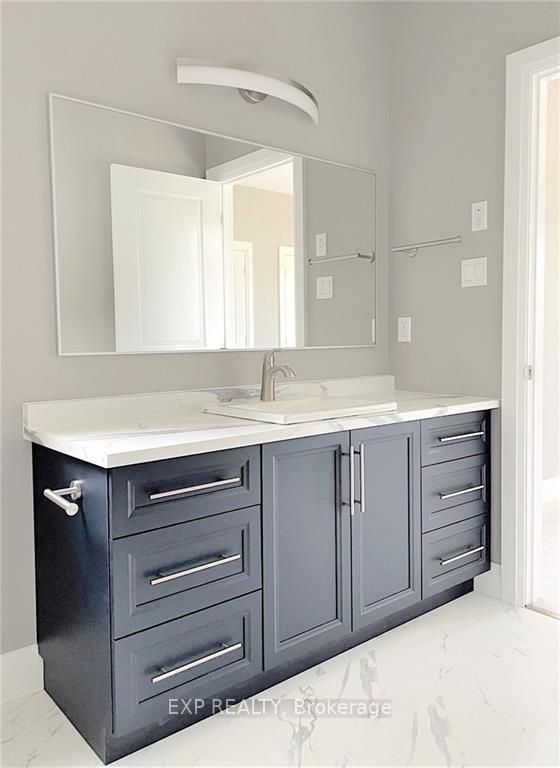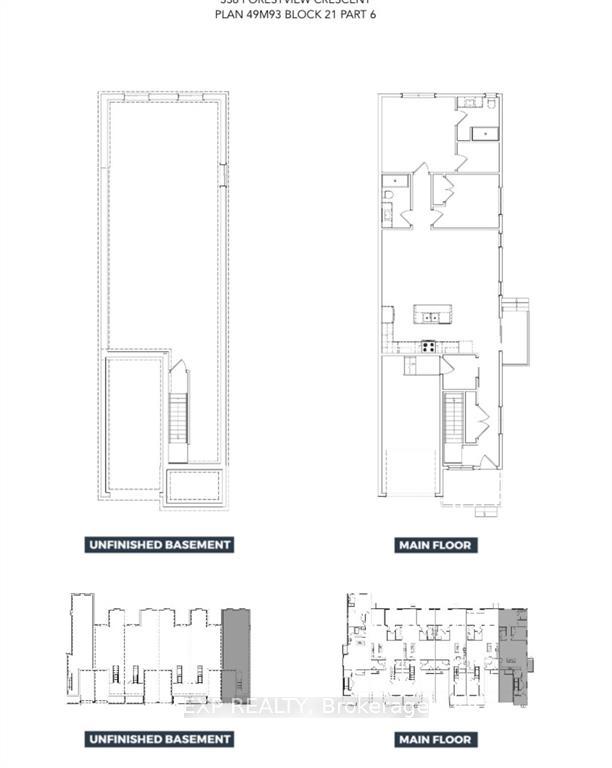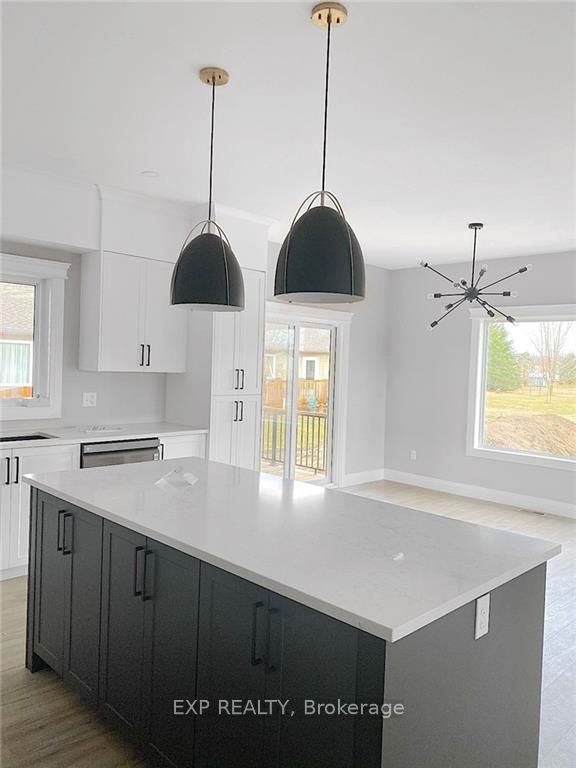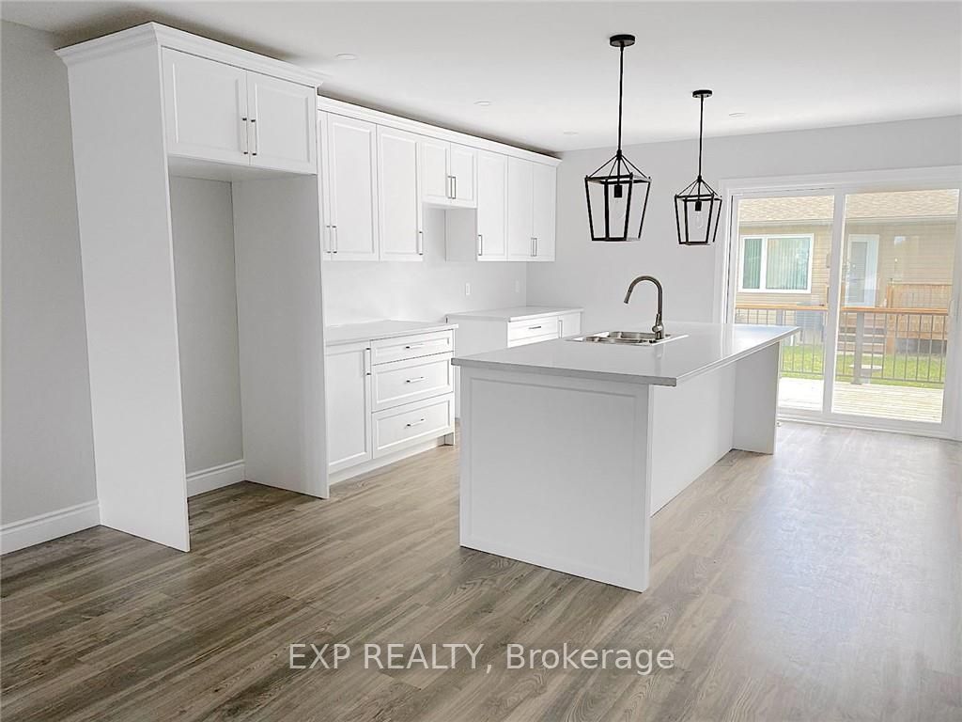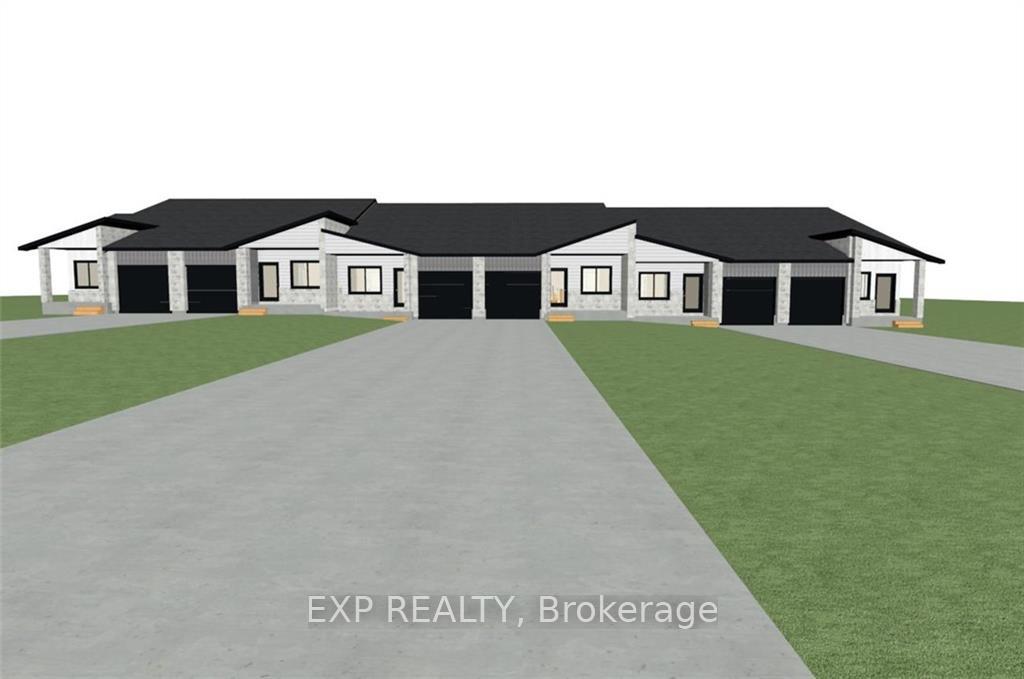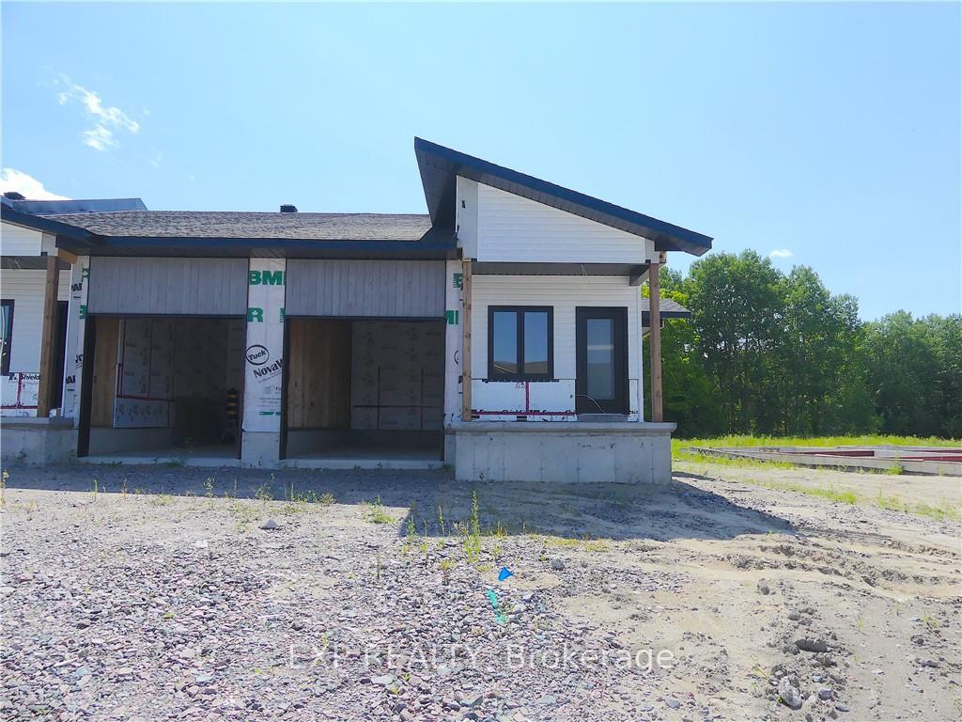$599,900
Available - For Sale
Listing ID: X9516382
336 FORESTVIEW Cres , Renfrew, K7V 0C4, Ontario
| Welcome to this stunning end unit bungalow townhouse offering a perfect blend of modern design and comfortable living. Featuring 2 spacious bedrms and 2 full baths, this home is ideal for anyone seeking a contemporary yet cozy space. The att garage provides convenient parking and extra storage. Step out onto the back deck and enjoy the privacy of no back neighbours. Located in a thriving new neighborhood, this home is minutes away from shopping, restaurants, Hwy 17, and the beautiful Algonquin Trail. Built with the highest standards of quality construction and design, this home boasts stylish interiors with sleek, contemporary finishes, including stainless steel appliances and quartz countertops. There is still time to choose your colours, hardware, and light fixtures to make this home truly yours. Situated in an upscale area with a rural feel, this home offers the best of both worlds. Call now to discuss and make this beautiful bungalow townhouse your own., Flooring: Laminate |
| Price | $599,900 |
| Taxes: | $0.00 |
| Address: | 336 FORESTVIEW Cres , Renfrew, K7V 0C4, Ontario |
| Lot Size: | 45.75 x 284.86 (Feet) |
| Directions/Cross Streets: | From Hall Ave. take Forestview Cres. #336 is on the left. |
| Rooms: | 10 |
| Rooms +: | 0 |
| Bedrooms: | 2 |
| Bedrooms +: | 0 |
| Kitchens: | 1 |
| Kitchens +: | 0 |
| Family Room: | N |
| Basement: | Full, Unfinished |
| Property Type: | Att/Row/Twnhouse |
| Style: | Bungalow |
| Exterior: | Vinyl Siding |
| Garage Type: | Attached |
| Pool: | None |
| Heat Source: | Gas |
| Heat Type: | Forced Air |
| Central Air Conditioning: | Central Air |
| Sewers: | Sewers |
| Water: | Municipal |
| Utilities-Gas: | Y |
$
%
Years
This calculator is for demonstration purposes only. Always consult a professional
financial advisor before making personal financial decisions.
| Although the information displayed is believed to be accurate, no warranties or representations are made of any kind. |
| EXP REALTY |
|
|
.jpg?src=Custom)
Dir:
416-548-7854
Bus:
416-548-7854
Fax:
416-981-7184
| Book Showing | Email a Friend |
Jump To:
At a Glance:
| Type: | Freehold - Att/Row/Twnhouse |
| Area: | Renfrew |
| Municipality: | Renfrew |
| Neighbourhood: | 540 - Renfrew |
| Style: | Bungalow |
| Lot Size: | 45.75 x 284.86(Feet) |
| Beds: | 2 |
| Baths: | 2 |
| Pool: | None |
Locatin Map:
Payment Calculator:
- Color Examples
- Green
- Black and Gold
- Dark Navy Blue And Gold
- Cyan
- Black
- Purple
- Gray
- Blue and Black
- Orange and Black
- Red
- Magenta
- Gold
- Device Examples

