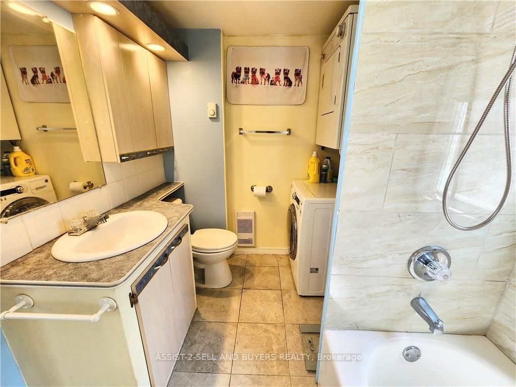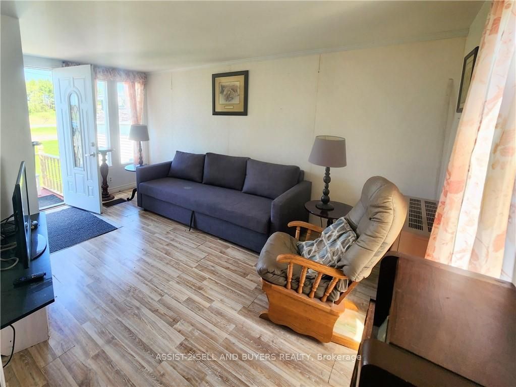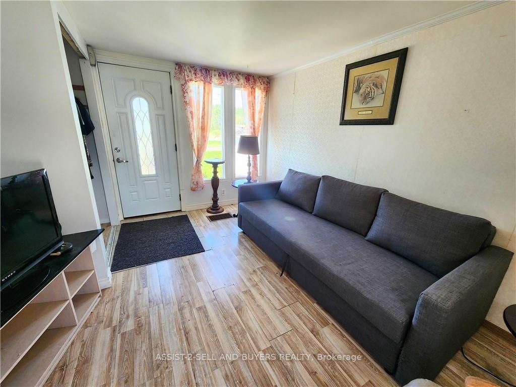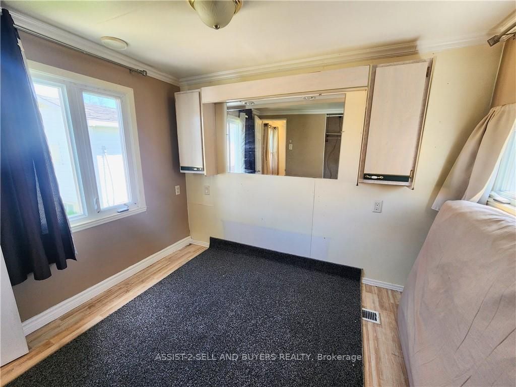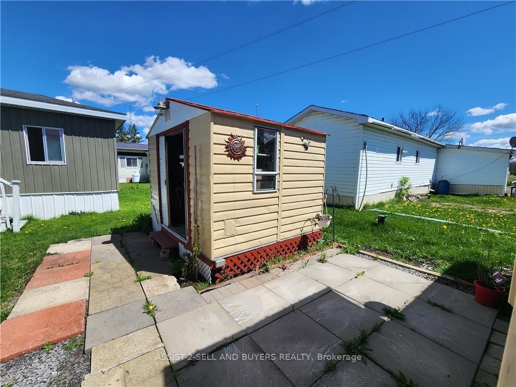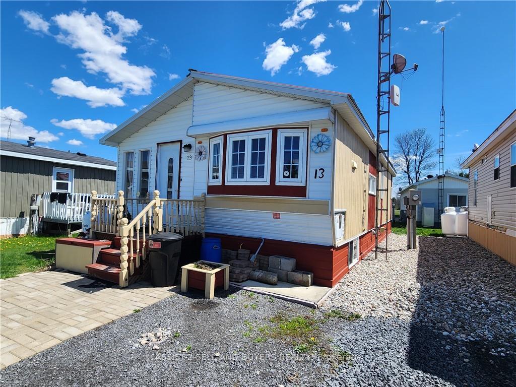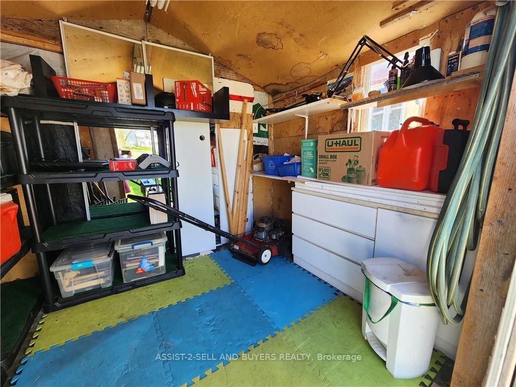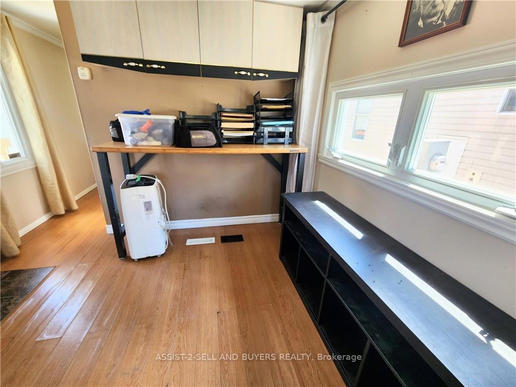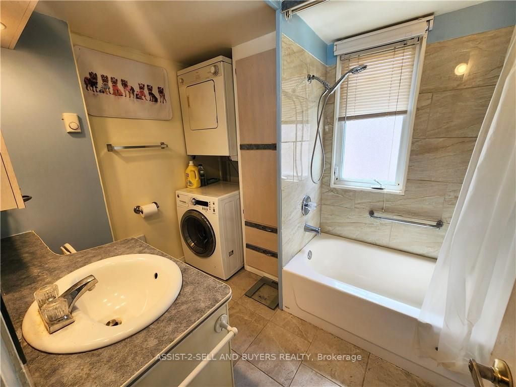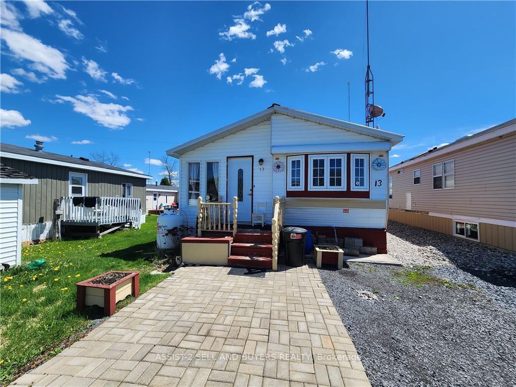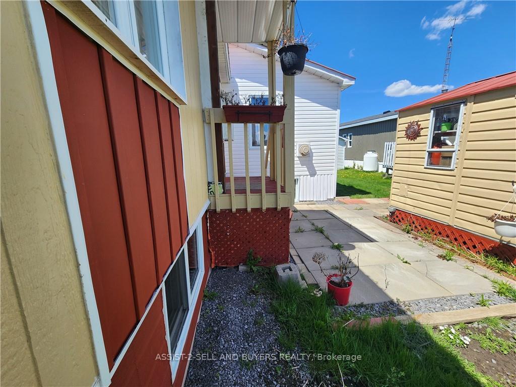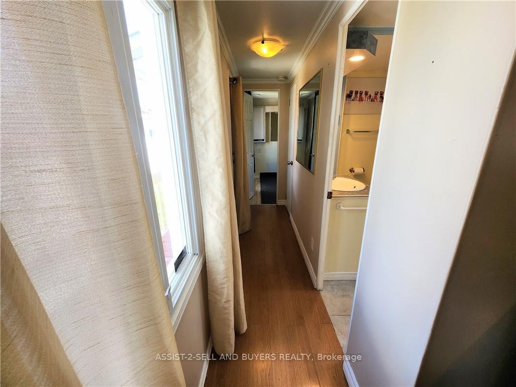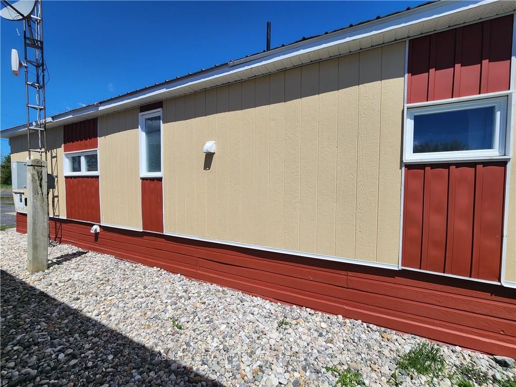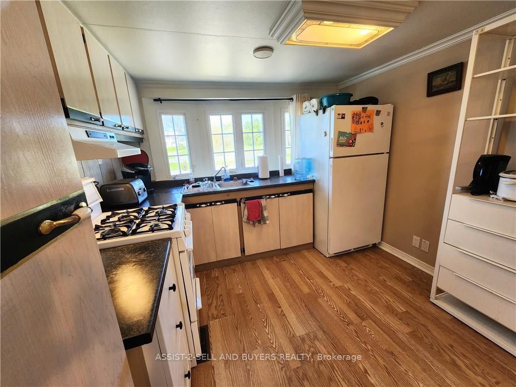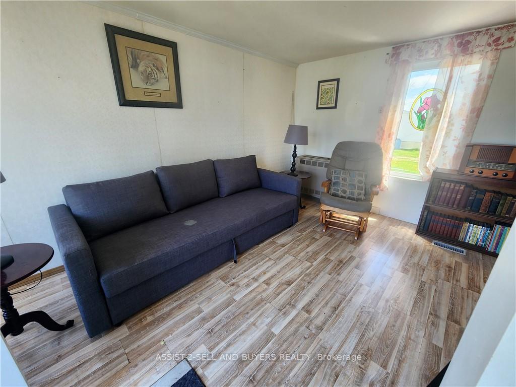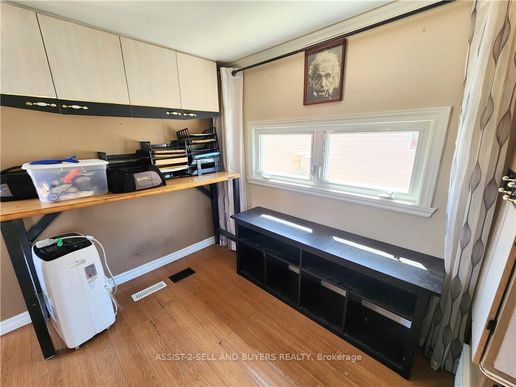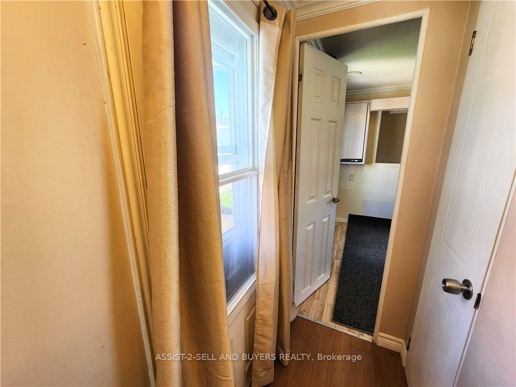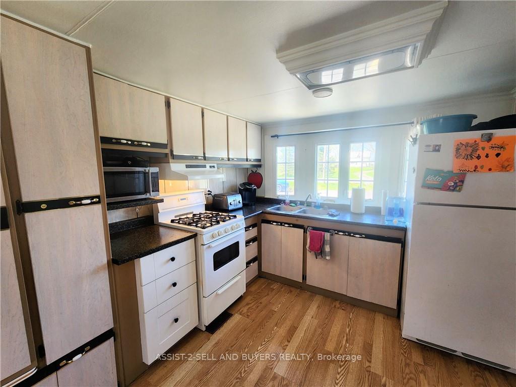$109,900
Available - For Sale
Listing ID: X9515200
14154 ANDERSON Rd , Unit 13, South Stormont, K0C 1X0, Ontario
| Affordable, carefree living is offered in this cozy mobile home nestled on leased land in an adult-oriented mobile home park close to the scenic St. Lawrence River. The front leads to a main living room with a seamless flow into the dining area, and a kitchen with a lovely bay window. The main bedroom offers convenient built-in storage units included. There is a spacious bathroom/laundry equipped with the essential fixtures, pretty tiles and lots of storage. Outside...a charming front porch, side door accessed private patio, perennials parking and storage shed. The home is well maintained with exterior 'smart board' insulation, updated interior walls and windows. The main unit is secured with 4 heavy chains to posts on a poured cement slab with enclosed storage provided under the unit. Overall, this mobile home offers an idyllic and affordable retreat for those seeking a tranquil and close-to-nature and conveniences lifestyle. Mobile home is on leased land. Ask about lease, Flooring: Ceramic, Flooring: Laminate |
| Price | $109,900 |
| Taxes: | $0.00 |
| Address: | 14154 ANDERSON Rd , Unit 13, South Stormont, K0C 1X0, Ontario |
| Apt/Unit: | 13 |
| Directions/Cross Streets: | Conveniently located 30 minutes West of Cornwall, 5 minutes from Ingleside and 15 minutes from Morri |
| Rooms: | 5 |
| Rooms +: | 0 |
| Bedrooms: | 1 |
| Bedrooms +: | 0 |
| Kitchens: | 1 |
| Kitchens +: | 0 |
| Family Room: | N |
| Basement: | None |
| Property Type: | Detached |
| Exterior: | Alum Siding |
| Garage Type: | Other |
| Pool: | None |
| Property Features: | Golf, Park |
| Common Elements Included: | Y |
| Fireplace/Stove: | N |
| Heat Source: | Propane |
| Heat Type: | Other |
| Central Air Conditioning: | Wall Unit |
| Sewers: | Septic |
| Water: | Well |
| Water Supply Types: | Drilled Well |
$
%
Years
This calculator is for demonstration purposes only. Always consult a professional
financial advisor before making personal financial decisions.
| Although the information displayed is believed to be accurate, no warranties or representations are made of any kind. |
| ASSIST-2-SELL AND BUYERS REALTY |
|
|
.jpg?src=Custom)
Dir:
416-548-7854
Bus:
416-548-7854
Fax:
416-981-7184
| Book Showing | Email a Friend |
Jump To:
At a Glance:
| Type: | Freehold - Detached |
| Area: | Stormont, Dundas and Glengarry |
| Municipality: | South Stormont |
| Neighbourhood: | 715 - South Stormont (Osnabruck) Twp |
| Beds: | 1 |
| Baths: | 1 |
| Fireplace: | N |
| Pool: | None |
Locatin Map:
Payment Calculator:
- Color Examples
- Green
- Black and Gold
- Dark Navy Blue And Gold
- Cyan
- Black
- Purple
- Gray
- Blue and Black
- Orange and Black
- Red
- Magenta
- Gold
- Device Examples

