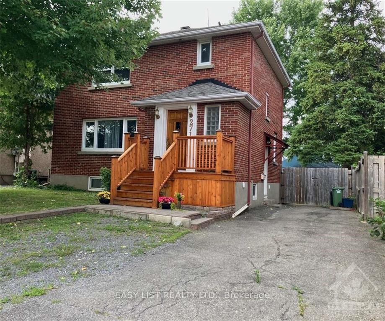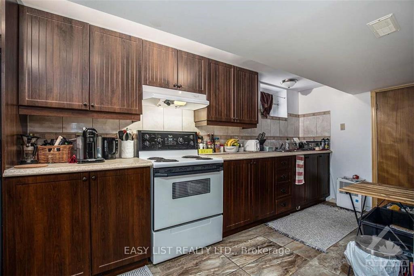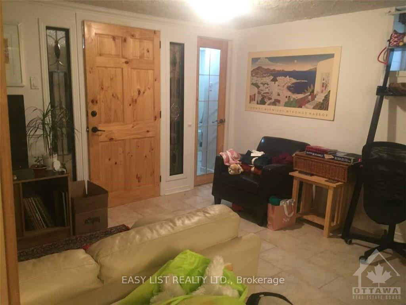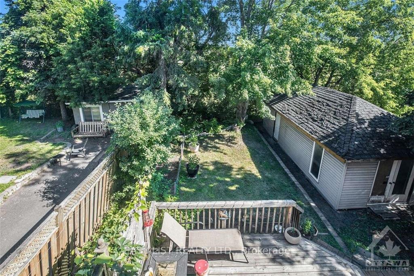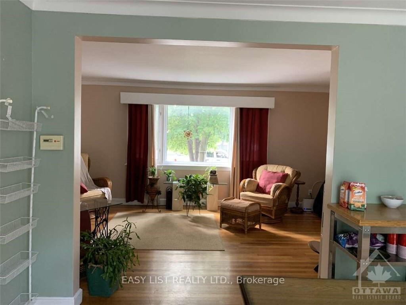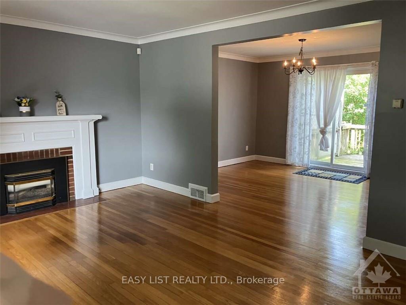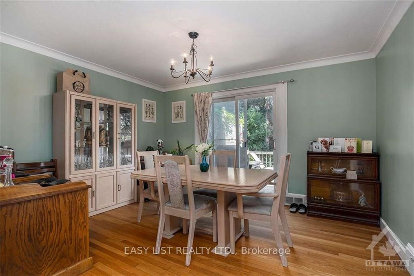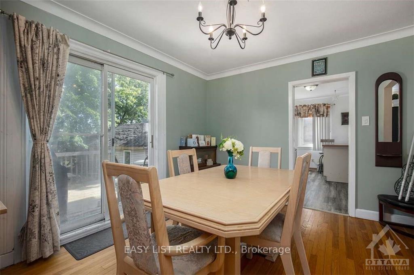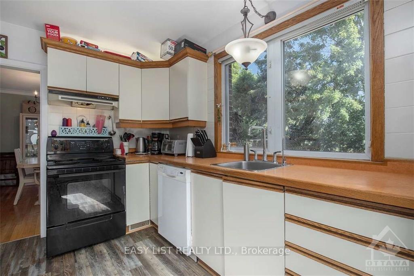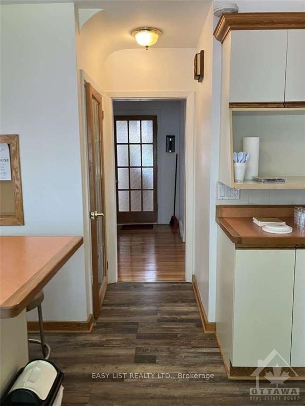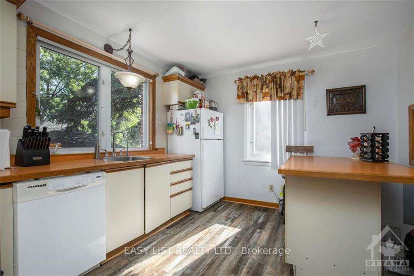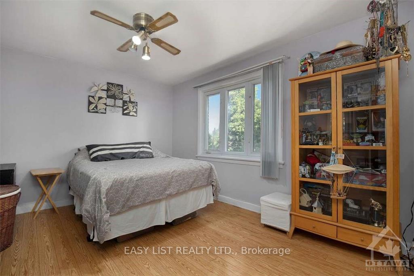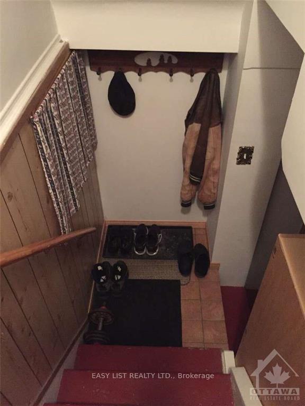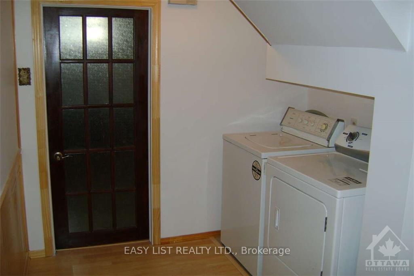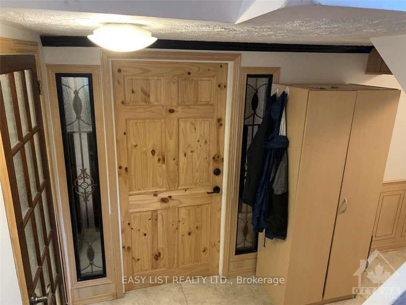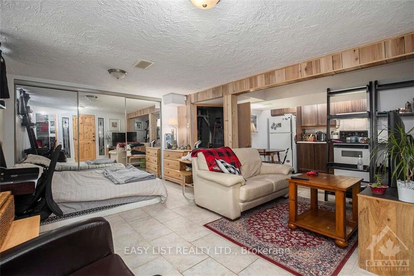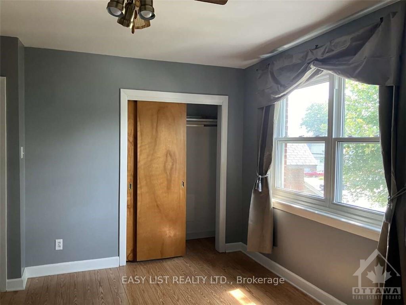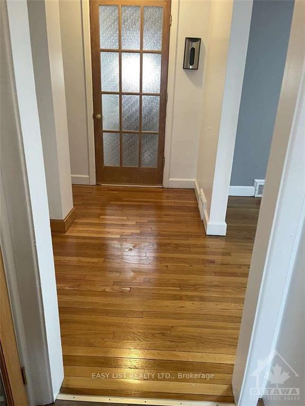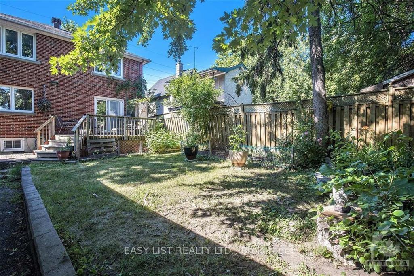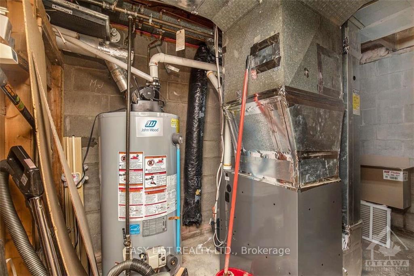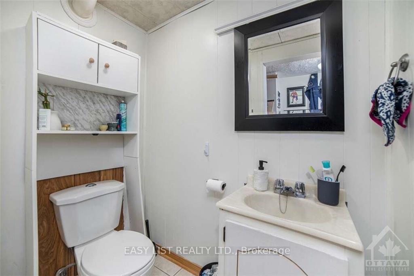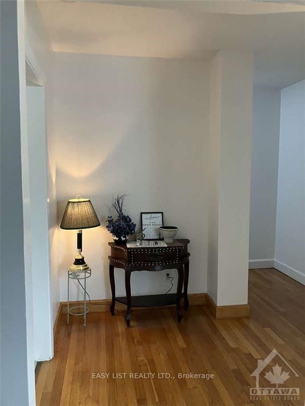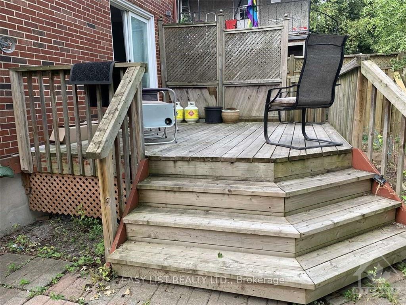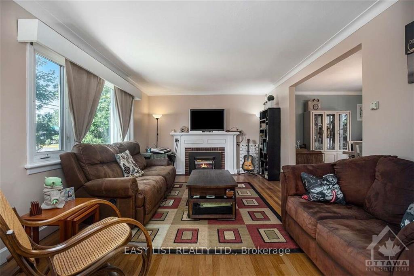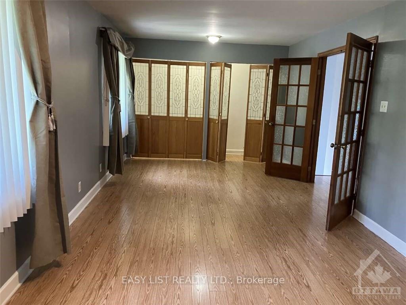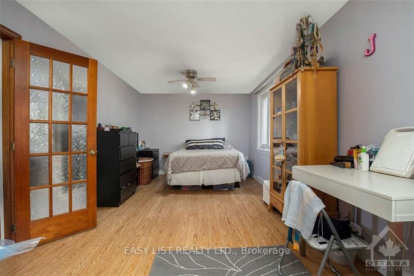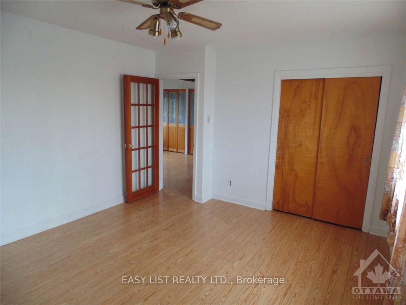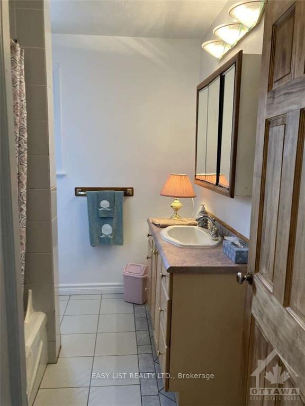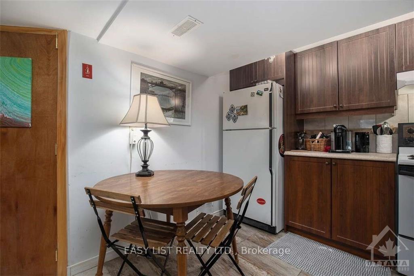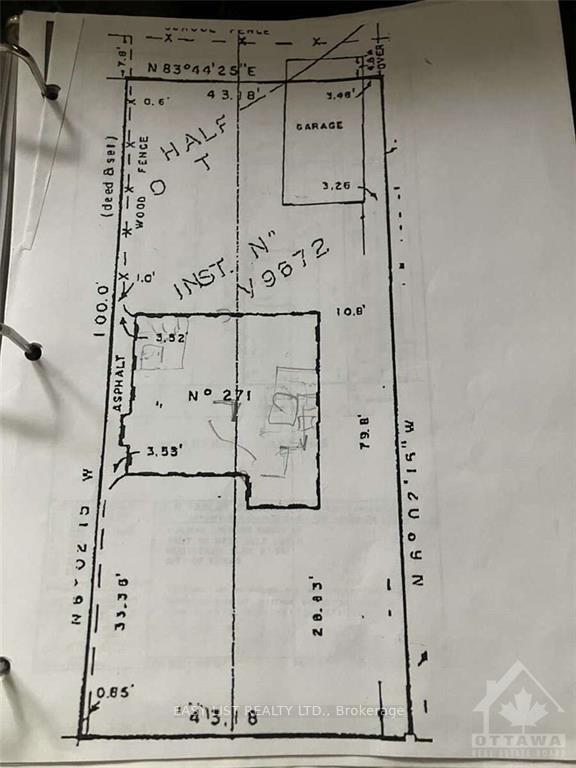$998,900
Available - For Sale
Listing ID: X9522618
271 MCARTHUR Ave , Vanier and Kingsview Park, K1L 6P3, Ontario
| For more info, click "More Information" button below. Great 2-floor detached brick house on TM mixed usage residential/commercial lot 5 mins from downtown Ottawa. A detached storage/workshop on a foundation & with electricity is located in a fenced & treed backyard. Potentially an ideal property for professionals & investors who want to use it as a residence, a home/office combination, a rental, or to potentially invest in it as its mixed zoning allows multiple usages & a construction up to 20m high or 6-floor bldg with an easy access to the city bus, cycling paths, schools, shopping malls, restaurants, Queensway, hospitals, arena, & the bridges to the province of Quebec. Well maintained large 3-bedroom home is recovered with hardwood, ceramic & laminated floors. 3rd bedroom in the basement is used as an opened concept home office or autonomous suite with its kitchenette, washroom & dedicated entrance. Patio, A/C, fireplace, 2022 furnace/hot water tank owned, 2017 house roof., Flooring: Ceramic, Flooring: Laminate |
| Price | $998,900 |
| Taxes: | $3947.00 |
| Assessment: | $318000 |
| Assessment Year: | 2016 |
| Address: | 271 MCARTHUR Ave , Vanier and Kingsview Park, K1L 6P3, Ontario |
| Lot Size: | 43.17 x 100.00 (Feet) |
| Directions/Cross Streets: | The property is facing South and is located on North side of McArthur Avenue in Vanier South neiborh |
| Rooms: | 12 |
| Rooms +: | 6 |
| Bedrooms: | 2 |
| Bedrooms +: | 1 |
| Kitchens: | 1 |
| Kitchens +: | 1 |
| Family Room: | N |
| Basement: | Full, Part Fin |
| Property Type: | Detached |
| Style: | 2-Storey |
| Exterior: | Brick |
| Garage Type: | Surface |
| Pool: | None |
| Property Features: | Fenced Yard, Park, Public Transit, Wooded/Treed |
| Fireplace/Stove: | Y |
| Heat Source: | Gas |
| Heat Type: | Forced Air |
| Central Air Conditioning: | Central Air |
| Sewers: | Septic Avail |
| Water: | Municipal |
| Utilities-Gas: | Y |
$
%
Years
This calculator is for demonstration purposes only. Always consult a professional
financial advisor before making personal financial decisions.
| Although the information displayed is believed to be accurate, no warranties or representations are made of any kind. |
| EASY LIST REALTY LTD. |
|
|
.jpg?src=Custom)
Dir:
416-548-7854
Bus:
416-548-7854
Fax:
416-981-7184
| Book Showing | Email a Friend |
Jump To:
At a Glance:
| Type: | Freehold - Detached |
| Area: | Ottawa |
| Municipality: | Vanier and Kingsview Park |
| Neighbourhood: | 3404 - Vanier |
| Style: | 2-Storey |
| Lot Size: | 43.17 x 100.00(Feet) |
| Tax: | $3,947 |
| Beds: | 2+1 |
| Baths: | 2 |
| Fireplace: | Y |
| Pool: | None |
Locatin Map:
Payment Calculator:
- Color Examples
- Green
- Black and Gold
- Dark Navy Blue And Gold
- Cyan
- Black
- Purple
- Gray
- Blue and Black
- Orange and Black
- Red
- Magenta
- Gold
- Device Examples

