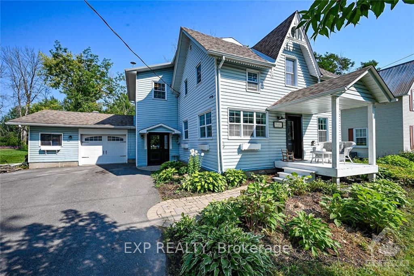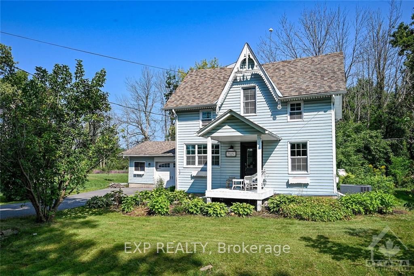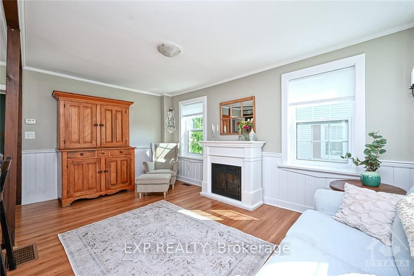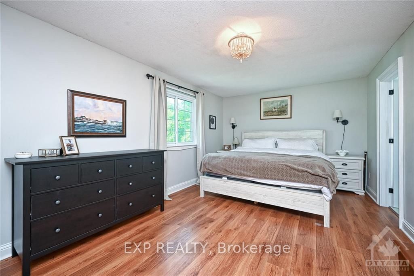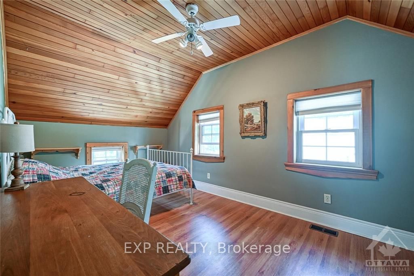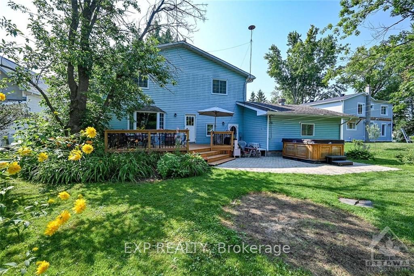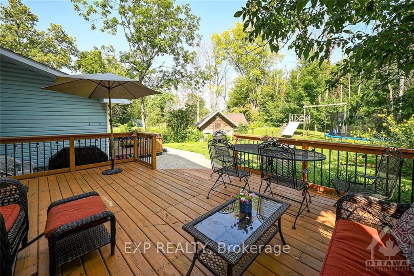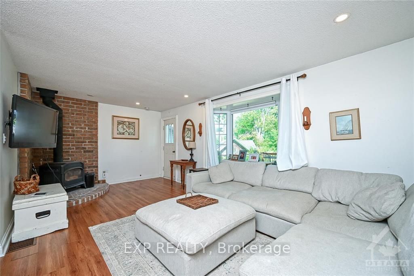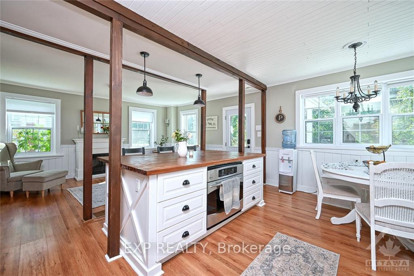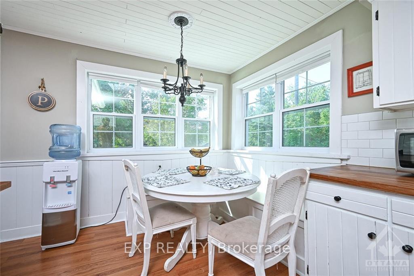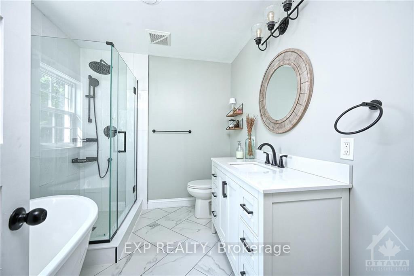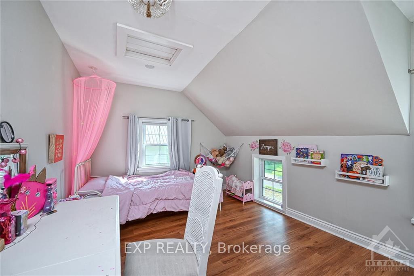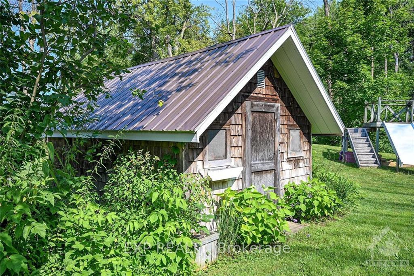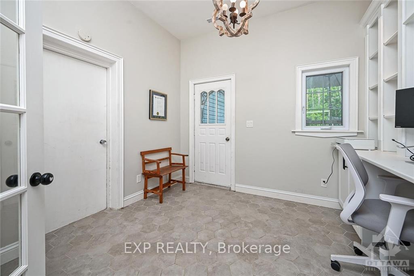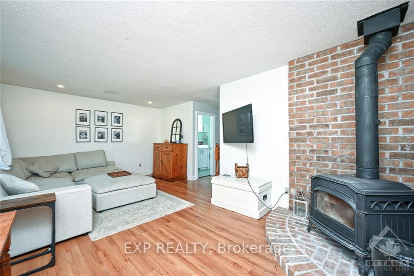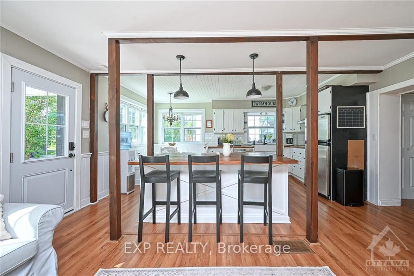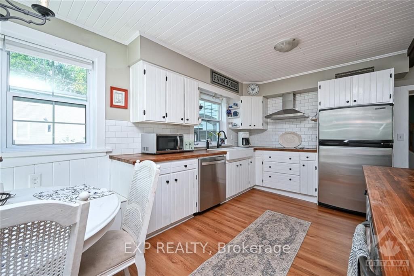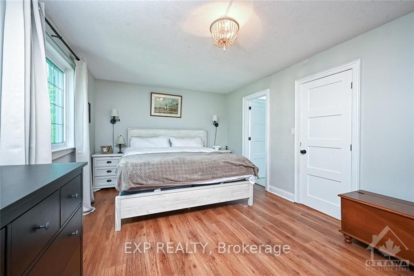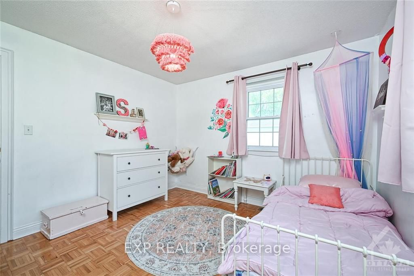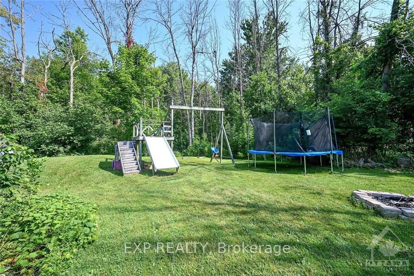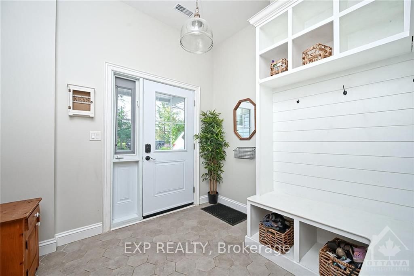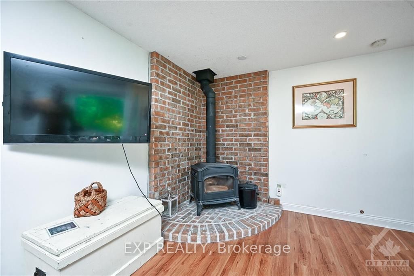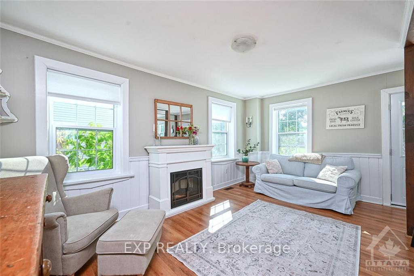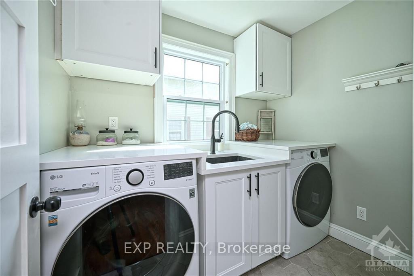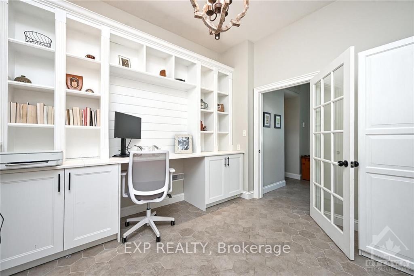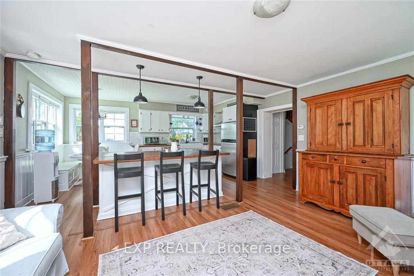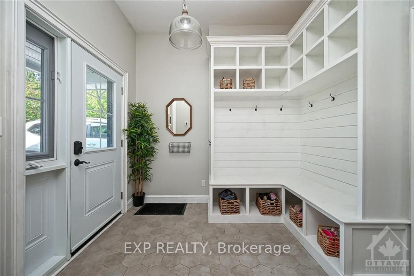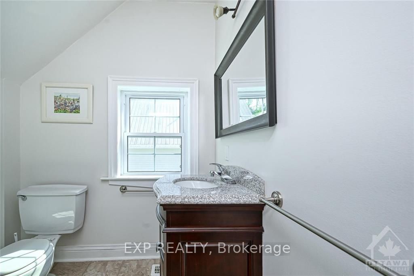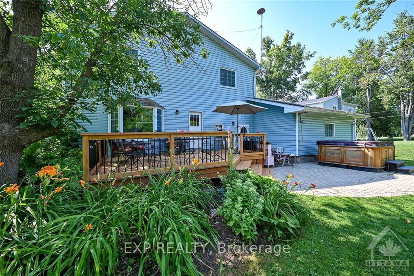$644,900
Available - For Sale
Listing ID: X9517952
10561 KERRS RIDGE Rd , North Dundas, K0E 1S0, Ontario
| Much more than meets the eye! This 5 bedroom + office + den 2-storey home is the ultimate family home. Main floor living and family rooms, eat-in kitchen with functional kitchen and huge island! This lovingly maintained and updated home offers lots of space inside and out. 5 bedrooms, bath and laundry on second floor along with primary bedroom w/ensuite. Rear yard is a private paradise with a storage shed, play structure for kids, and hot tub for mom/dad. Plus a huge deck for entertaining. This century home features touches of character plus modern upgrades - foyer/mudroom, office space, attached garage insulated and oversized with inside access, high-efficiency HVAC 2013, most windows triple-glaze since 2011, shingles 2010, bathrooms 2022, front/side doors 2022, water filtration 2023. Only 25 minutes to most of Ottawa, and just over 5 to Kemptville amenities & the 416 Hwy. DSL highspeed, too! Don't miss out on this gem!, Flooring: Hardwood, Flooring: Laminate, Flooring: Carpet Wall To Wall |
| Price | $644,900 |
| Taxes: | $2900.00 |
| Address: | 10561 KERRS RIDGE Rd , North Dundas, K0E 1S0, Ontario |
| Lot Size: | 74.94 x 163.83 (Feet) |
| Directions/Cross Streets: | CR43 to Reids Mills Road. Turn north. Kerrs Ridge Road on right. Home approx 300 meters on north sid |
| Rooms: | 12 |
| Rooms +: | 0 |
| Bedrooms: | 5 |
| Bedrooms +: | 0 |
| Kitchens: | 1 |
| Kitchens +: | 0 |
| Family Room: | N |
| Basement: | Crawl Space, Unfinished |
| Property Type: | Detached |
| Style: | 2-Storey |
| Exterior: | Other |
| Garage Type: | Other |
| Pool: | None |
| Fireplace/Stove: | Y |
| Heat Source: | Propane |
| Heat Type: | Forced Air |
| Central Air Conditioning: | Central Air |
| Sewers: | Septic |
| Water: | Well |
| Water Supply Types: | Drilled Well |
$
%
Years
This calculator is for demonstration purposes only. Always consult a professional
financial advisor before making personal financial decisions.
| Although the information displayed is believed to be accurate, no warranties or representations are made of any kind. |
| EXP REALTY |
|
|
.jpg?src=Custom)
Dir:
416-548-7854
Bus:
416-548-7854
Fax:
416-981-7184
| Book Showing | Email a Friend |
Jump To:
At a Glance:
| Type: | Freehold - Detached |
| Area: | Stormont, Dundas and Glengarry |
| Municipality: | North Dundas |
| Neighbourhood: | 708 - North Dundas (Mountain) Twp |
| Style: | 2-Storey |
| Lot Size: | 74.94 x 163.83(Feet) |
| Tax: | $2,900 |
| Beds: | 5 |
| Baths: | 3 |
| Fireplace: | Y |
| Pool: | None |
Locatin Map:
Payment Calculator:
- Color Examples
- Green
- Black and Gold
- Dark Navy Blue And Gold
- Cyan
- Black
- Purple
- Gray
- Blue and Black
- Orange and Black
- Red
- Magenta
- Gold
- Device Examples

